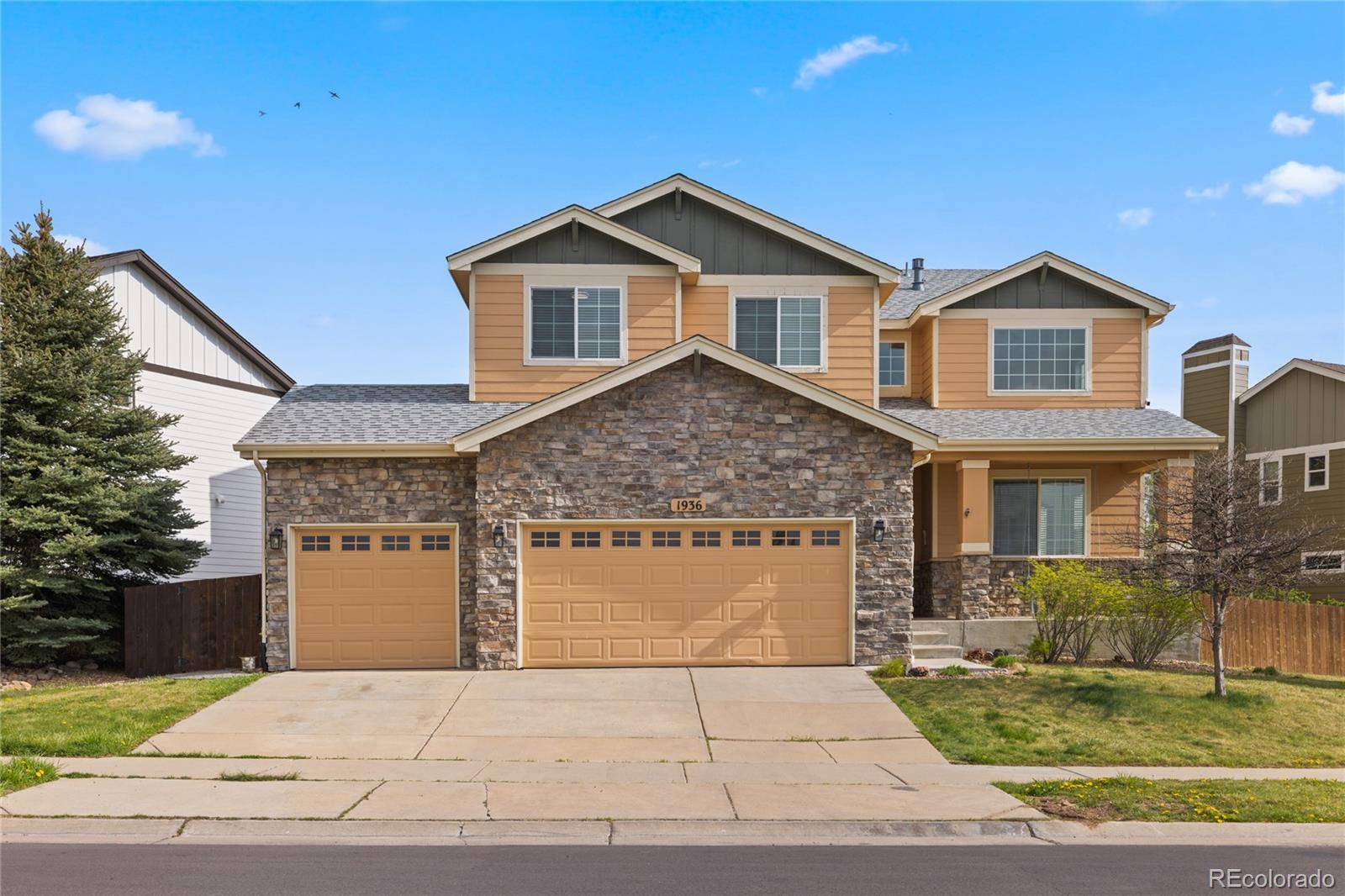Find us on...
Dashboard
- 5 Beds
- 3 Baths
- 3,613 Sqft
- .21 Acres
New Search X
1936 Alpine Drive
Step into a home that feels like calm, comfort, and connection. 1936 Alpine Drive offers more than just space—it offers a lifestyle. From the moment you walk in, natural light pours through expansive windows, and the airy layout invites both quiet mornings and lively evenings. Whether you're sipping coffee on the covered back patio as the sun rises over the open space, or hosting friends in the open-concept kitchen and living area, every part of this home is designed for ease and enjoyment. Upstairs, the spacious primary suite becomes your personal retreat, with peaceful views and a walk-in closet that keeps everything tucked neatly away. The versatile loft is perfect for a playroom, home office, or movie nights, while the additional bedrooms give everyone their own space. Located on a friendly street in Vista Ridge, with parks, trails, and top-rated schools just moments away—you’re not just buying a home, you’re investing in a lifestyle that balances nature, community, and comfort. Welcome home.
Listing Office: eXp Realty, LLC 
Essential Information
- MLS® #2904041
- Price$849,900
- Bedrooms5
- Bathrooms3.00
- Full Baths3
- Square Footage3,613
- Acres0.21
- Year Built2006
- TypeResidential
- Sub-TypeSingle Family Residence
- StatusActive
Community Information
- Address1936 Alpine Drive
- SubdivisionVista Ridge
- CityErie
- CountyWeld
- StateCO
- Zip Code80516
Amenities
- Parking Spaces3
- ParkingConcrete
- # of Garages3
- ViewGolf Course
Amenities
Clubhouse, Fitness Center, Park, Pool, Trail(s)
Utilities
Electricity Connected, Natural Gas Connected
Interior
- HeatingForced Air
- CoolingCentral Air
- StoriesThree Or More
Appliances
Cooktop, Dishwasher, Disposal, Double Oven, Gas Water Heater, Microwave, Refrigerator
Exterior
- RoofShingle
- FoundationSlab
Exterior Features
Garden, Private Yard, Rain Gutters
Lot Description
Landscaped, On Golf Course, Sprinklers In Front, Sprinklers In Rear
School Information
- DistrictSt. Vrain Valley RE-1J
- ElementaryBlack Rock
- MiddleErie
- HighErie
Additional Information
- Date ListedApril 21st, 2025
Listing Details
 eXp Realty, LLC
eXp Realty, LLC
 Terms and Conditions: The content relating to real estate for sale in this Web site comes in part from the Internet Data eXchange ("IDX") program of METROLIST, INC., DBA RECOLORADO® Real estate listings held by brokers other than RE/MAX Professionals are marked with the IDX Logo. This information is being provided for the consumers personal, non-commercial use and may not be used for any other purpose. All information subject to change and should be independently verified.
Terms and Conditions: The content relating to real estate for sale in this Web site comes in part from the Internet Data eXchange ("IDX") program of METROLIST, INC., DBA RECOLORADO® Real estate listings held by brokers other than RE/MAX Professionals are marked with the IDX Logo. This information is being provided for the consumers personal, non-commercial use and may not be used for any other purpose. All information subject to change and should be independently verified.
Copyright 2025 METROLIST, INC., DBA RECOLORADO® -- All Rights Reserved 6455 S. Yosemite St., Suite 500 Greenwood Village, CO 80111 USA
Listing information last updated on August 27th, 2025 at 4:03pm MDT.



















































