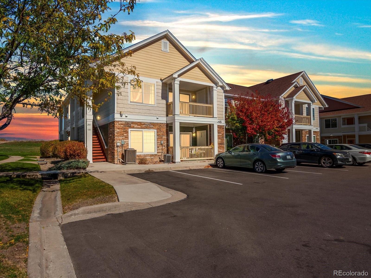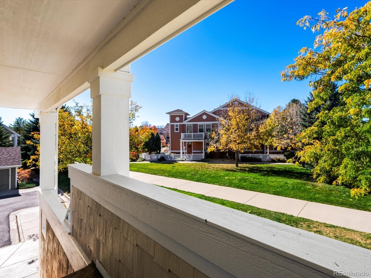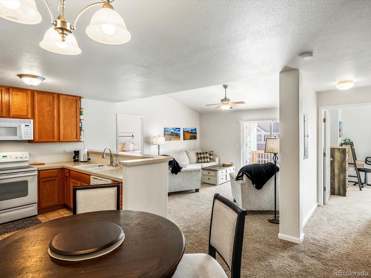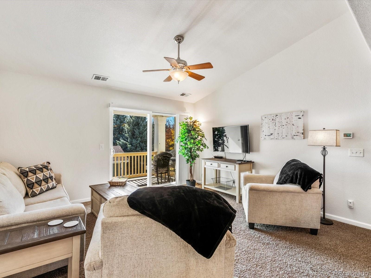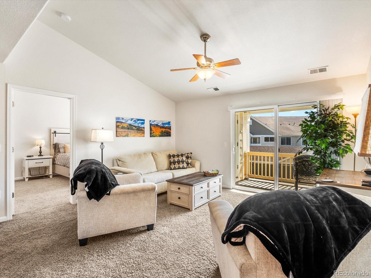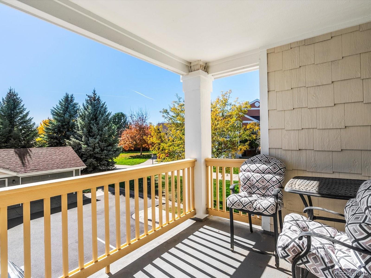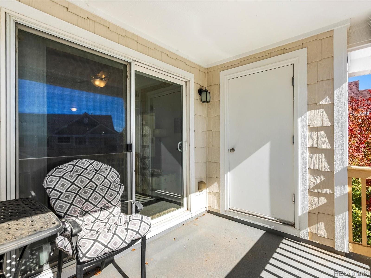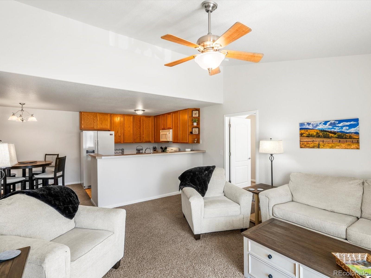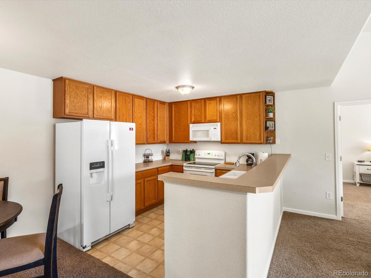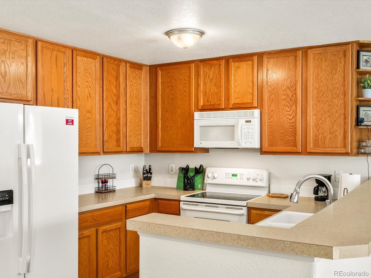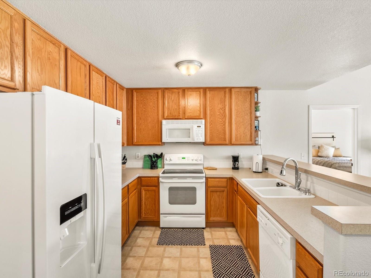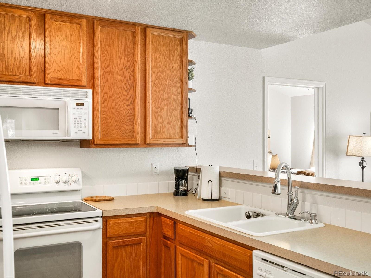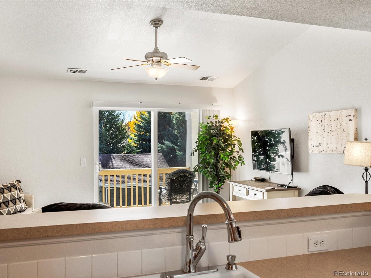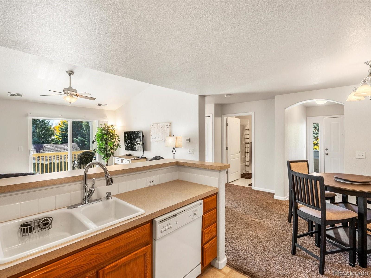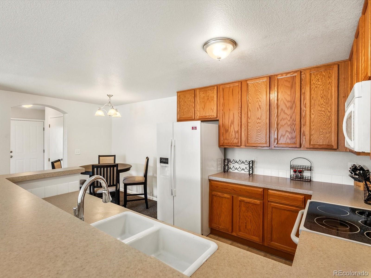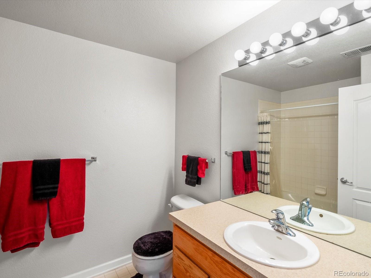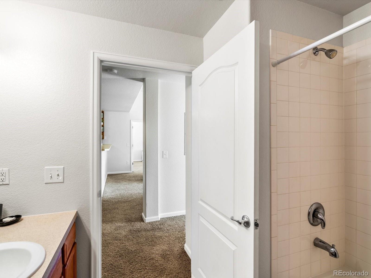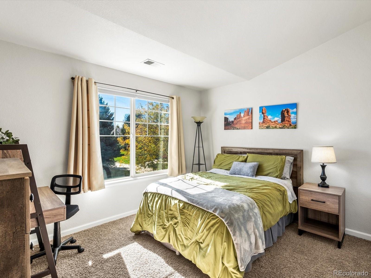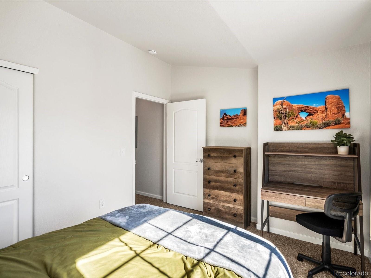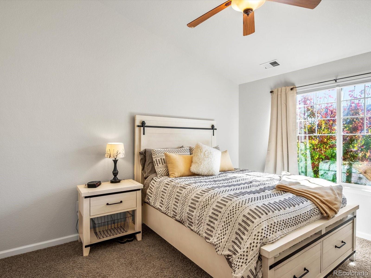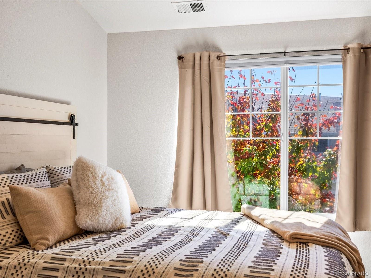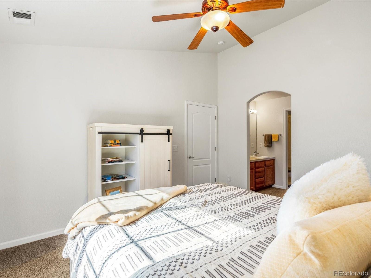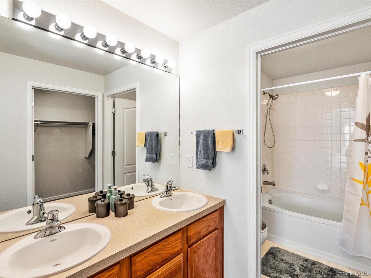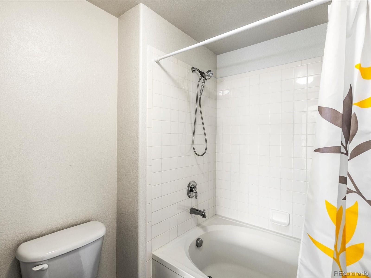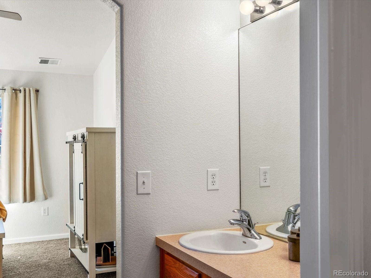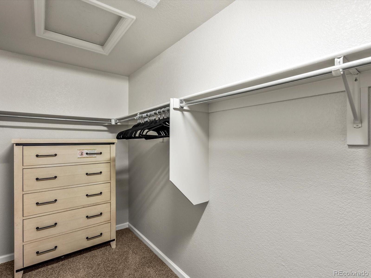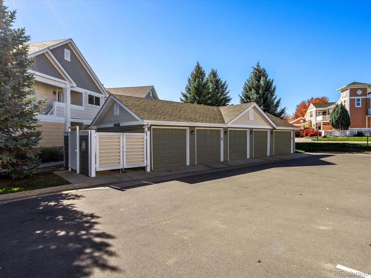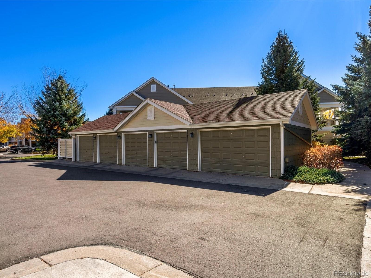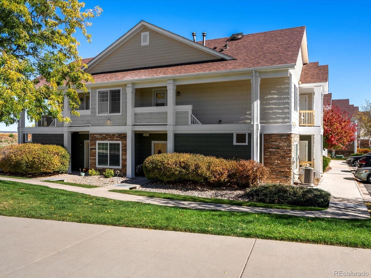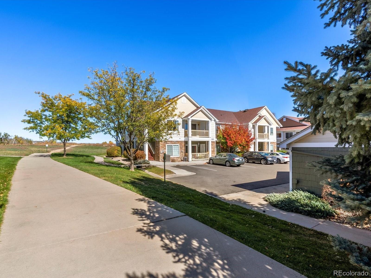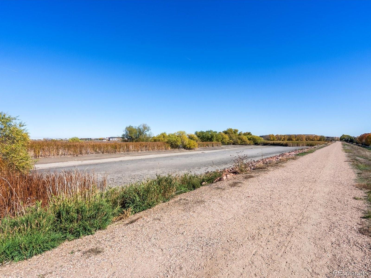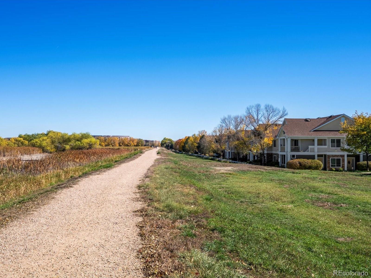Find us on...
Dashboard
- $300k Price
- 2 Beds
- 2 Baths
- 1,023 Sqft
New Search X
4645 Hahns Peak Drive 201
Welcome to 4645 Hahns Peak Dr #201 — a beautifully maintained home that combines comfort, style, and an unbeatable Loveland location. This 2-bed, 2-bath condo offers 1,023 sq. ft. of bright, open living space designed for ease and enjoyment. Step inside and find abundant natural light, and a seamless flow from the living room to your private balcony—perfect for morning coffee and relaxing evenings Both bedrooms are spacious and thoughtfully designed for privacy and relaxation. The Primary includes a large walk in closet, en suite bath, dual vanity, a soaking tub. Recent updates include a newer roof. Also, a newer furnace, and air conditioning and refrigerator in 2024, giving you peace of mind and year-round comfort. The home also features a detached covered garage, providing convenience and protection for your vehicle. Enjoy a well-kept community with access to a pool, hot tub, clubhouse, and fitness area. Just beyond your door, explore scenic hiking and biking trails or unwind by the nearby lakes (Equalizer Lake and Houts Reservior. Ideally located near Centerra Shopping Center, and easy access to I-25, this home offers easy access to dining, retail, and entertainment—everything you need within minutes. Perfect for those seeking a low-maintenance lifestyle, this home delivers warmth, convenience, and the best of Colorado living in one inviting package
Listing Office: Kentwood Real Estate Cherry Creek 
Essential Information
- MLS® #2904055
- Price$300,000
- Bedrooms2
- Bathrooms2.00
- Full Baths2
- Square Footage1,023
- Acres0.00
- Year Built2004
- TypeResidential
- Sub-TypeCondominium
- StatusActive
Community Information
- Address4645 Hahns Peak Drive 201
- SubdivisionLakeshore at Centerra Condos
- CityLoveland
- CountyLarimer
- StateCO
- Zip Code80538
Amenities
- Parking Spaces1
- # of Garages1
Amenities
Clubhouse, Fitness Center, Park, Pool
Interior
- HeatingForced Air, Natural Gas
- CoolingCentral Air
- StoriesOne
Interior Features
Ceiling Fan(s), Eat-in Kitchen, Laminate Counters, No Stairs, Open Floorplan, Primary Suite, Walk-In Closet(s)
Appliances
Cooktop, Dishwasher, Disposal, Oven, Refrigerator
Exterior
- Exterior FeaturesBalcony
- WindowsDouble Pane Windows
- RoofComposition
School Information
- DistrictThompson R2-J
- ElementaryHigh Plains
- MiddleConrad Ball
- HighMountain View
Additional Information
- Date ListedOctober 24th, 2025
- ZoningP-12
Listing Details
Kentwood Real Estate Cherry Creek
 Terms and Conditions: The content relating to real estate for sale in this Web site comes in part from the Internet Data eXchange ("IDX") program of METROLIST, INC., DBA RECOLORADO® Real estate listings held by brokers other than RE/MAX Professionals are marked with the IDX Logo. This information is being provided for the consumers personal, non-commercial use and may not be used for any other purpose. All information subject to change and should be independently verified.
Terms and Conditions: The content relating to real estate for sale in this Web site comes in part from the Internet Data eXchange ("IDX") program of METROLIST, INC., DBA RECOLORADO® Real estate listings held by brokers other than RE/MAX Professionals are marked with the IDX Logo. This information is being provided for the consumers personal, non-commercial use and may not be used for any other purpose. All information subject to change and should be independently verified.
Copyright 2026 METROLIST, INC., DBA RECOLORADO® -- All Rights Reserved 6455 S. Yosemite St., Suite 500 Greenwood Village, CO 80111 USA
Listing information last updated on February 2nd, 2026 at 10:03am MST.

