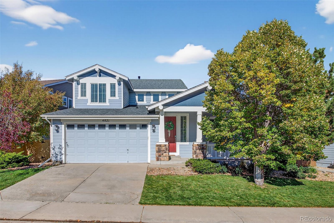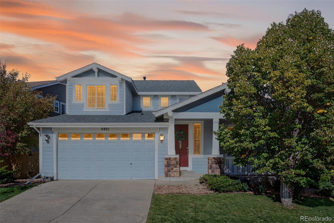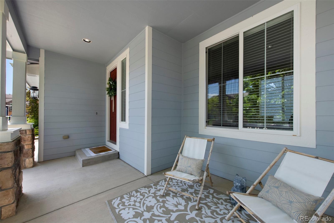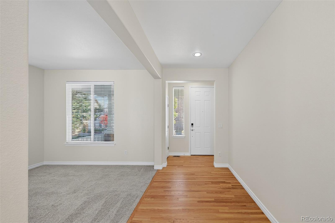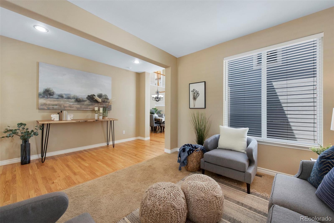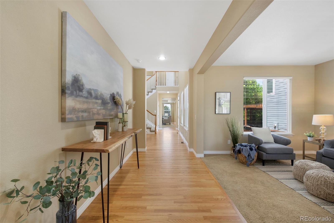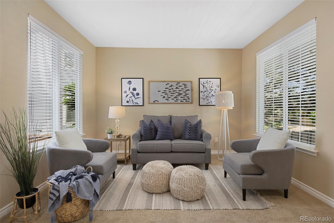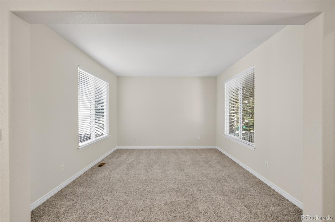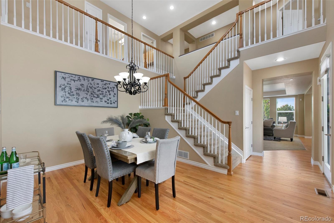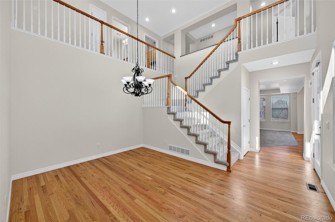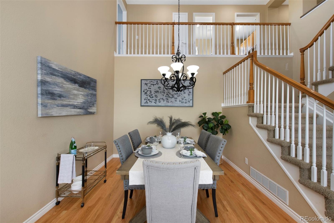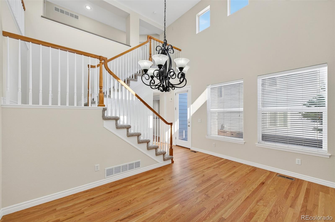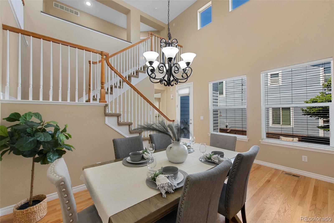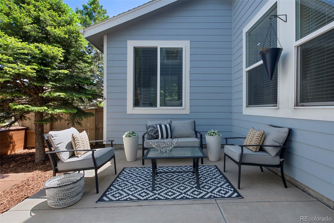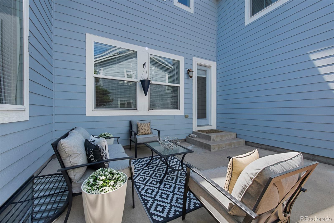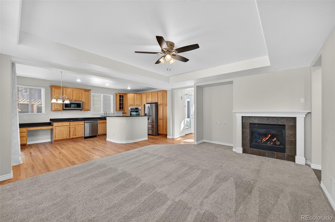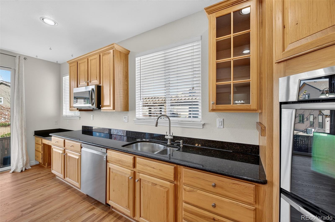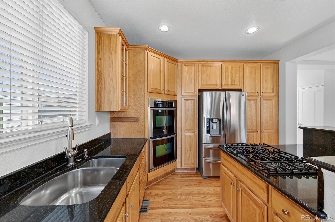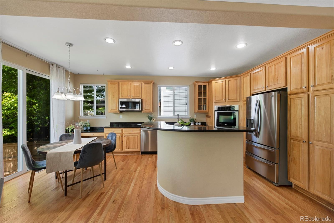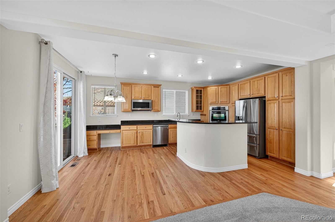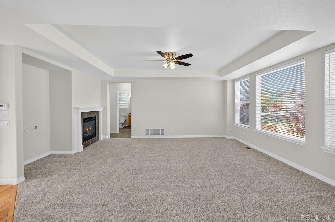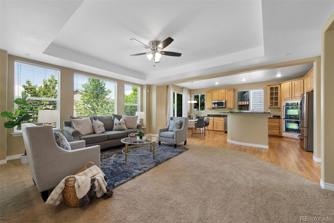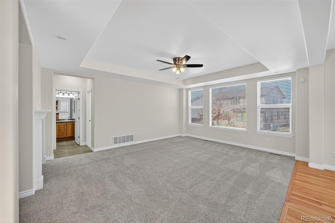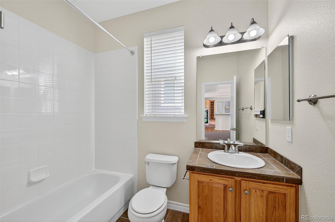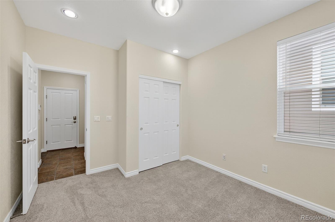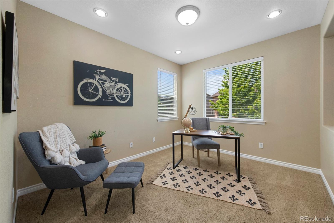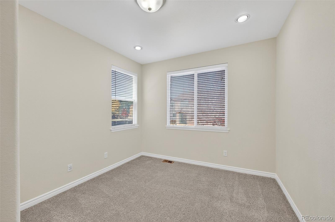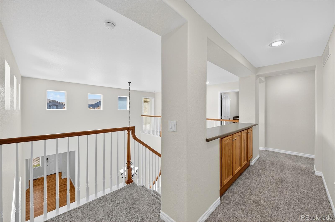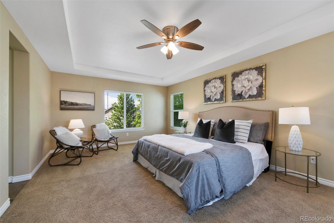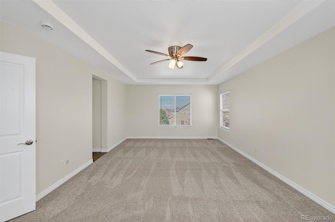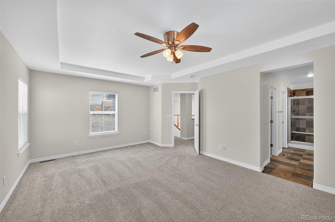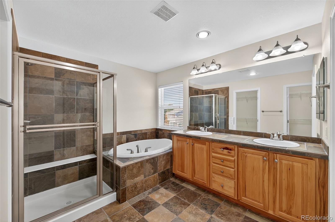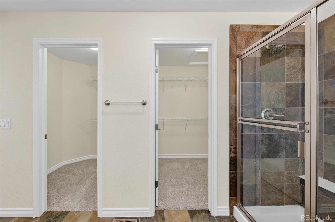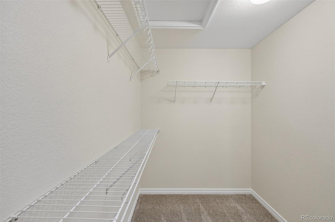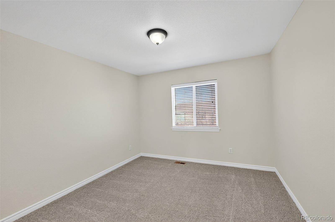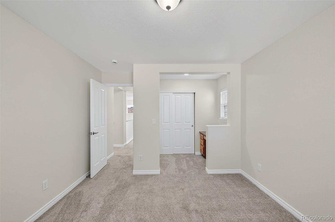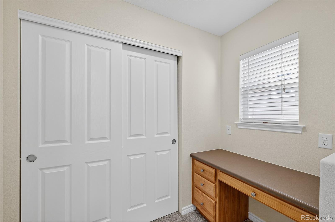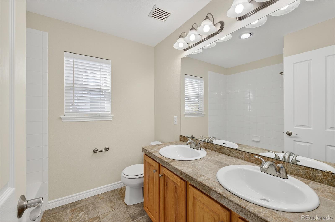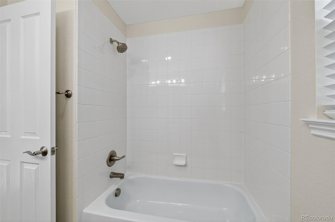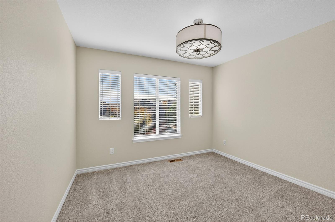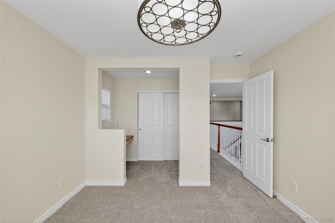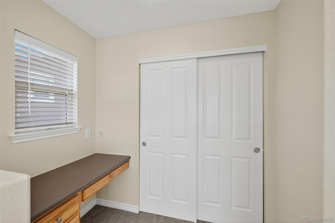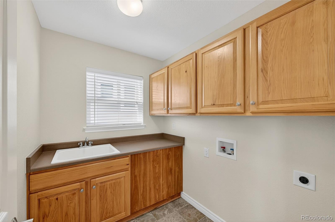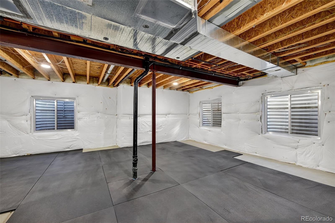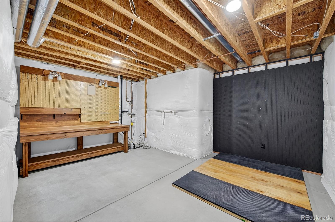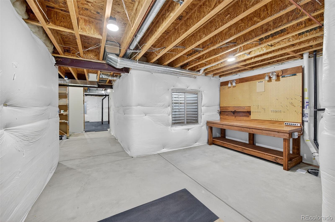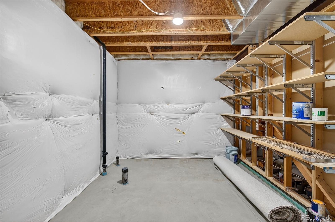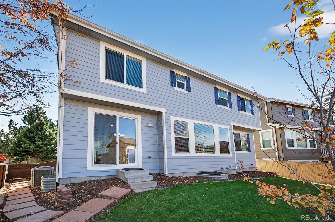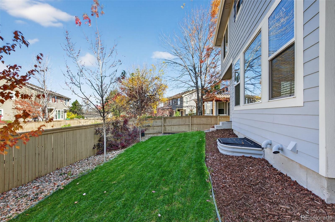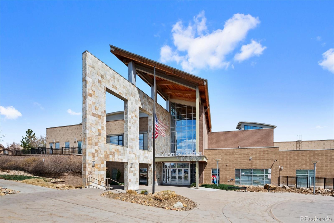Find us on...
Dashboard
- 4 Beds
- 3 Baths
- 2,678 Sqft
- .13 Acres
New Search X
4821 Bluegate Drive
Welcome to 4821 Bluegate Drive, an impeccably maintained two-story home in the highly sought-after Hearth neighborhood of Highlands Ranch. Bright and airy with abundant natural light, this four-bedroom, three-bath residence offers 3,852 square feet of living space on a desirable south-facing lot that provides year-round sunlight and efficient snow melt. Inside, you’ll find newly refinished hardwood floors, fresh interior paint, plush new carpet, and updated lighting throughout. The stylish kitchen features slab granite countertops, stainless-steel appliances including a double oven, and refreshed cabinet hardware. Designed for both comfort and flexibility, the main level includes a versatile front room and a bedroom with an adjacent full bath - ideal for guests, a home office, or multi-generational living. Upstairs, the inviting primary suite serves as a private retreat with a five-piece bath and a spacious walk-in closet. Each secondary bedroom offers built-in desks perfect for study, art, or play. The upstairs laundry room includes a utility sink, countertop, and cabinetry for added storage and the full bathroom is positioned nicely between both bedrooms and has a dual vanity. The unfinished basement with rough-in plumbing provides abundant room to expand or valuable extra storage space. Enjoy Colorado’s sunshine year-round from the covered front porch or the private side patio, plus a fully fenced backyard designed for easy outdoor living. A brand-new 50-year impact-resistant roof and a radon mitigation system offer peace of mind and long-term durability. Ideally located within walking distance to Southridge Rec Center and Paintbrush Park, and just minutes from Daniels Park, Backcountry Wilderness, Lone Tree, and Park Meadows, this home combines recreation, convenience, and community. Situated in the Rock Canyon High School feeder area, residents enjoy access to top-rated Douglas County schools, nearby coffee shops, dining, and scenic neighborhood trails.
Listing Office: Discover Realty Group, LLC 
Essential Information
- MLS® #2904475
- Price$807,500
- Bedrooms4
- Bathrooms3.00
- Full Baths3
- Square Footage2,678
- Acres0.13
- Year Built2006
- TypeResidential
- Sub-TypeSingle Family Residence
- StyleTraditional
- StatusActive
Community Information
- Address4821 Bluegate Drive
- SubdivisionThe Hearth
- CityHighlands Ranch
- CountyDouglas
- StateCO
- Zip Code80130
Amenities
- Parking Spaces3
- # of Garages3
Amenities
Clubhouse, Fitness Center, Park, Pool, Sauna, Spa/Hot Tub, Tennis Court(s), Trail(s)
Utilities
Electricity Connected, Natural Gas Connected
Parking
Exterior Access Door, Storage, Tandem
Interior
- HeatingForced Air
- CoolingCentral Air
- FireplaceYes
- # of Fireplaces1
- FireplacesFamily Room, Gas
- StoriesTwo
Interior Features
Ceiling Fan(s), Eat-in Kitchen, Entrance Foyer, Five Piece Bath, Granite Counters, High Ceilings, Kitchen Island, Open Floorplan, Pantry, Primary Suite, Radon Mitigation System, Walk-In Closet(s)
Appliances
Cooktop, Dishwasher, Disposal, Microwave, Oven, Refrigerator
Exterior
- Exterior FeaturesPrivate Yard
- RoofShingle
- FoundationSlab
Lot Description
Landscaped, Sprinklers In Front, Sprinklers In Rear
Windows
Double Pane Windows, Egress Windows, Window Coverings
School Information
- DistrictDouglas RE-1
- ElementaryWildcat Mountain
- MiddleRocky Heights
- HighRock Canyon
Additional Information
- Date ListedOctober 25th, 2025
- ZoningPDU
Listing Details
 Discover Realty Group, LLC
Discover Realty Group, LLC
 Terms and Conditions: The content relating to real estate for sale in this Web site comes in part from the Internet Data eXchange ("IDX") program of METROLIST, INC., DBA RECOLORADO® Real estate listings held by brokers other than RE/MAX Professionals are marked with the IDX Logo. This information is being provided for the consumers personal, non-commercial use and may not be used for any other purpose. All information subject to change and should be independently verified.
Terms and Conditions: The content relating to real estate for sale in this Web site comes in part from the Internet Data eXchange ("IDX") program of METROLIST, INC., DBA RECOLORADO® Real estate listings held by brokers other than RE/MAX Professionals are marked with the IDX Logo. This information is being provided for the consumers personal, non-commercial use and may not be used for any other purpose. All information subject to change and should be independently verified.
Copyright 2025 METROLIST, INC., DBA RECOLORADO® -- All Rights Reserved 6455 S. Yosemite St., Suite 500 Greenwood Village, CO 80111 USA
Listing information last updated on December 31st, 2025 at 8:48pm MST.

