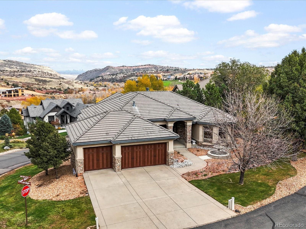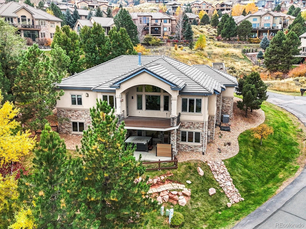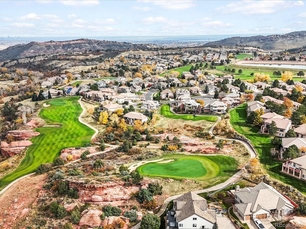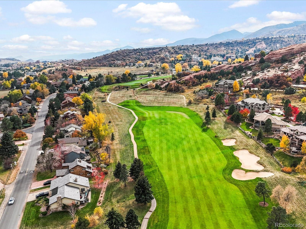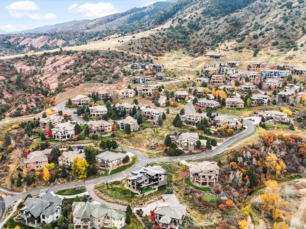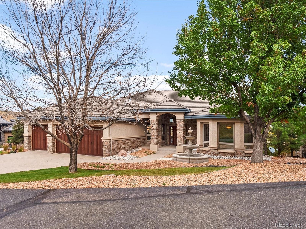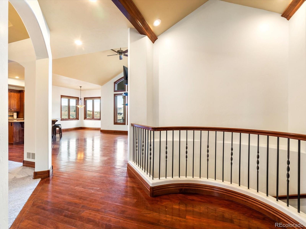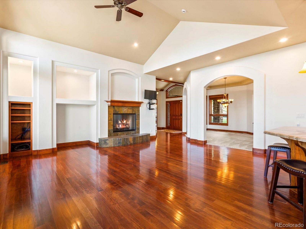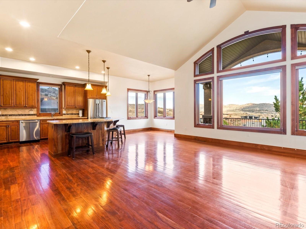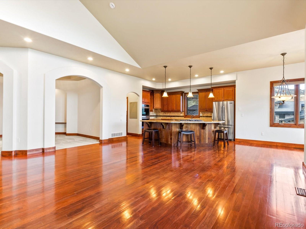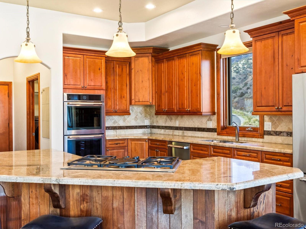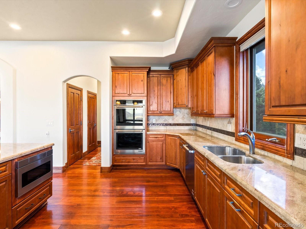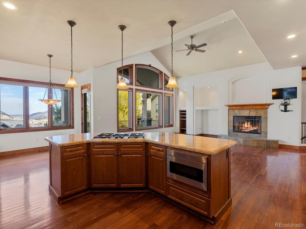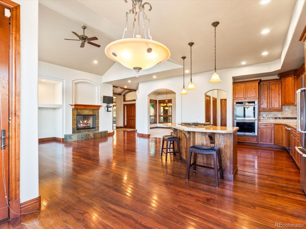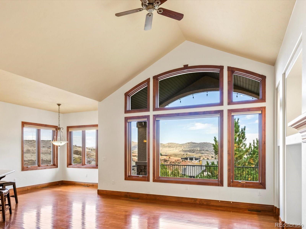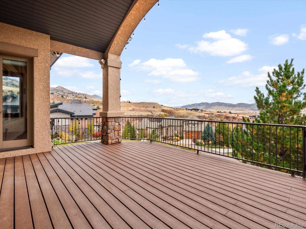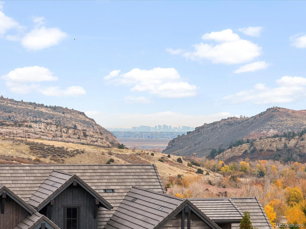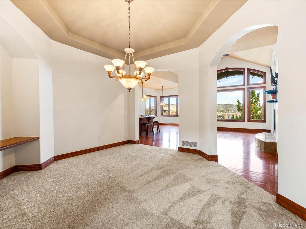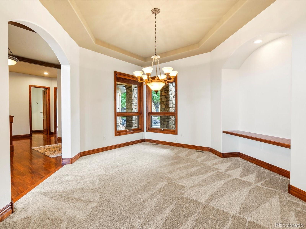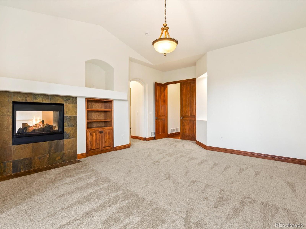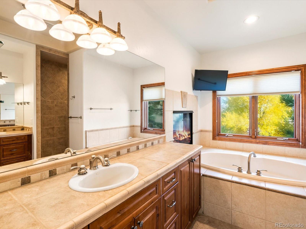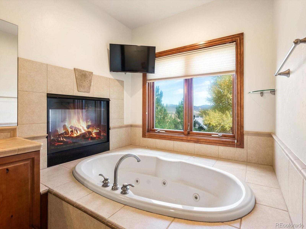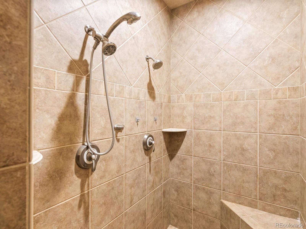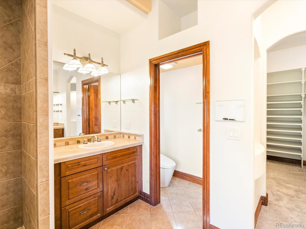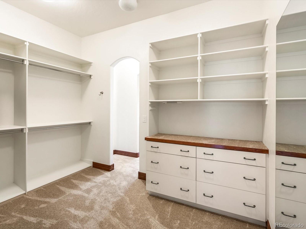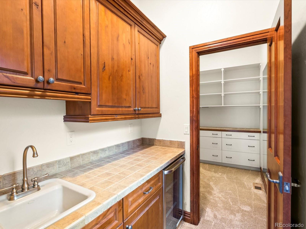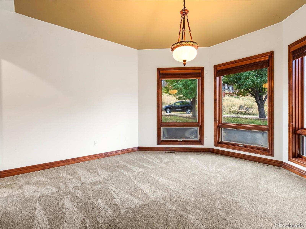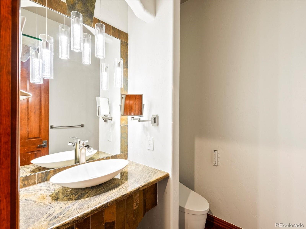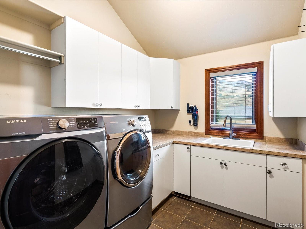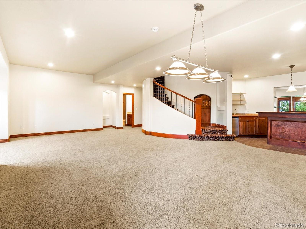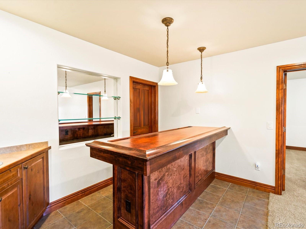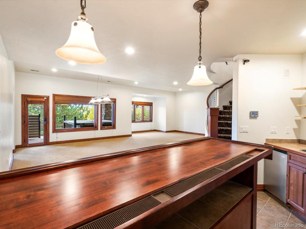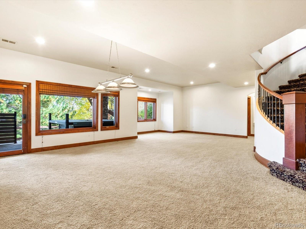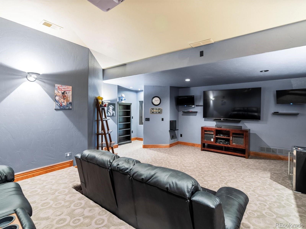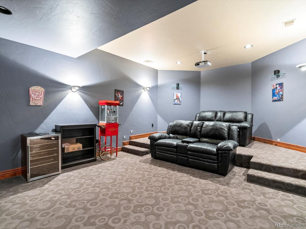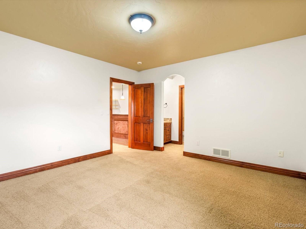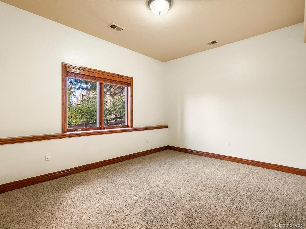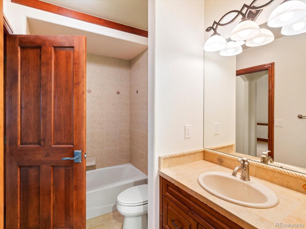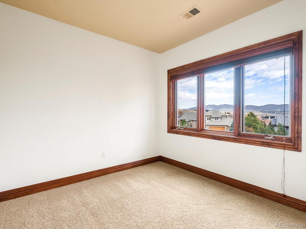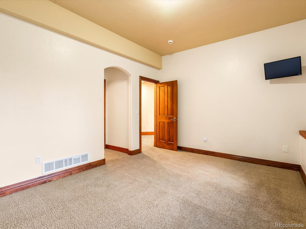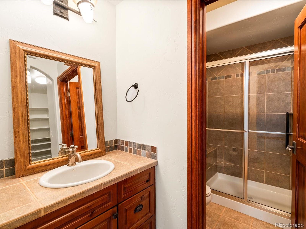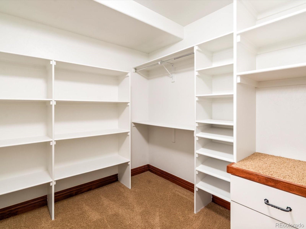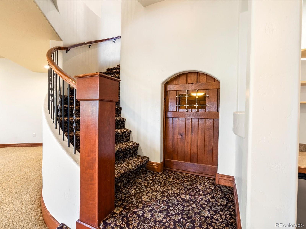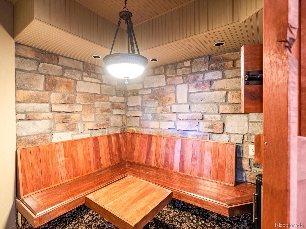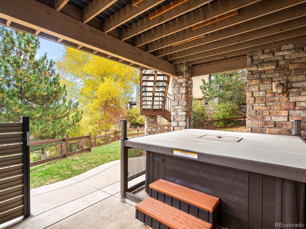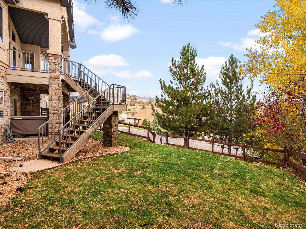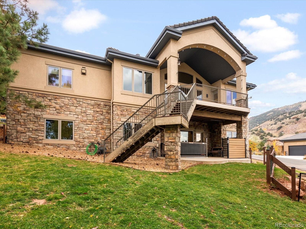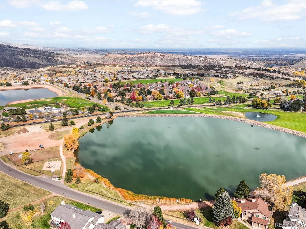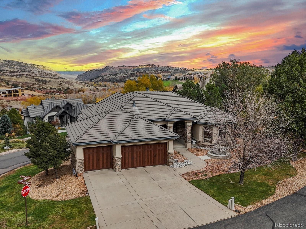Find us on...
Dashboard
- 4 Beds
- 4 Baths
- 4,586 Sqft
- .27 Acres
New Search X
17098 Woodridge Court
Poised within the scenic foothills of Morrison in the prestigious Willow Springs golf club community, this custom luxury ranch home embodies refined Colorado living. Among dramatic red rock formations, this exquisite residence captures 360° city & mountain views - a true sanctuary in the sky. A water fountain and elegant entrance create a striking first impression, welcoming you inside to Brazilian cherry wood floors and an open-concept main level. Soaring windows flood the home with natural light and frame the breathtaking vistas. The gourmet kitchen is a culinary masterpiece, featuring slab granite countertops, commercial-grade appliances, and a large island with gas cooktop, opening to a sunny breakfast nook perfect for morning coffee with a view. Just off the kitchen and large living room with a grand fireplace sits a formal dining room, ideal for gatherings and elegant entertaining. The primary suite is a retreat of its own, offering private deck access, a two-way fireplace, and a spa-like five-piece bath with dual shower heads and a grand walk-in closet. The suite connects seamlessly to the butler’s pantry and a spacious private office, creating a functional and luxurious flow. The fully finished walkout lower-level impresses with high ceilings, built-ins, and a unique parlor/sitting room. A state-of-the-art theatre room (w/ complete AV system) and large family room with wet bar make it the ideal space for entertaining and relaxation. This level also features two additional bedrooms—each with walk-in closets and ensuite bathrooms—plus an additional office, providing ample space for guests or multi-generational living. Outside, relax in the backyard oasis with hot tub and stunning views, or take your golf cart from the 3-car garage to nearby trails, community pond, & the Red Rocks Country Club & golf course. Close to C-470, Red Rocks Amphitheater, and The Fort, experience the best of luxury, serenity, and mountain living—all just moments from the city.
Listing Office: HomeSmart 
Essential Information
- MLS® #2919577
- Price$1,625,000
- Bedrooms4
- Bathrooms4.00
- Full Baths3
- Half Baths1
- Square Footage4,586
- Acres0.27
- Year Built2003
- TypeResidential
- Sub-TypeSingle Family Residence
- StyleMountain Contemporary
- StatusPending
Community Information
- Address17098 Woodridge Court
- SubdivisionWillow Springs
- CityMorrison
- CountyJefferson
- StateCO
- Zip Code80465
Amenities
- AmenitiesGolf Course, Trail(s)
- Parking Spaces3
- ParkingFinished Garage
- # of Garages3
- ViewCity, Mountain(s)
Interior
- HeatingForced Air
- CoolingCentral Air
- FireplaceYes
- # of Fireplaces2
- StoriesOne
Interior Features
Audio/Video Controls, Breakfast Bar, Built-in Features, Ceiling Fan(s), Eat-in Kitchen, Entrance Foyer, Five Piece Bath, High Ceilings, Kitchen Island, Open Floorplan, Primary Suite, Radon Mitigation System, Smoke Free, Sound System, Hot Tub, Vaulted Ceiling(s), Walk-In Closet(s), Wet Bar
Appliances
Bar Fridge, Cooktop, Dishwasher, Disposal, Double Oven, Dryer, Microwave, Refrigerator, Washer, Wine Cooler
Fireplaces
Gas, Gas Log, Great Room, Insert, Primary Bedroom
Exterior
- Exterior FeaturesPrivate Yard, Water Feature
- RoofConcrete
Lot Description
Corner Lot, Cul-De-Sac, Foothills, Landscaped, Master Planned, Sprinklers In Front, Sprinklers In Rear
Windows
Double Pane Windows, Window Coverings
School Information
- DistrictJefferson County R-1
- ElementaryRed Rocks
- MiddleCarmody
- HighBear Creek
Additional Information
- Date ListedOctober 30th, 2025
- ZoningP-D
Listing Details
 HomeSmart
HomeSmart
 Terms and Conditions: The content relating to real estate for sale in this Web site comes in part from the Internet Data eXchange ("IDX") program of METROLIST, INC., DBA RECOLORADO® Real estate listings held by brokers other than RE/MAX Professionals are marked with the IDX Logo. This information is being provided for the consumers personal, non-commercial use and may not be used for any other purpose. All information subject to change and should be independently verified.
Terms and Conditions: The content relating to real estate for sale in this Web site comes in part from the Internet Data eXchange ("IDX") program of METROLIST, INC., DBA RECOLORADO® Real estate listings held by brokers other than RE/MAX Professionals are marked with the IDX Logo. This information is being provided for the consumers personal, non-commercial use and may not be used for any other purpose. All information subject to change and should be independently verified.
Copyright 2025 METROLIST, INC., DBA RECOLORADO® -- All Rights Reserved 6455 S. Yosemite St., Suite 500 Greenwood Village, CO 80111 USA
Listing information last updated on November 6th, 2025 at 3:34pm MST.

