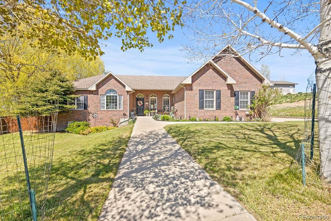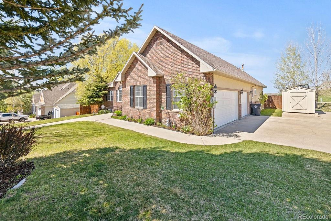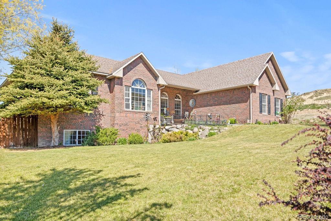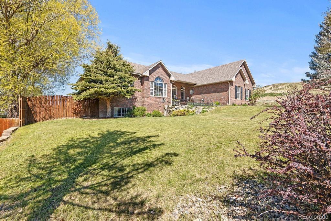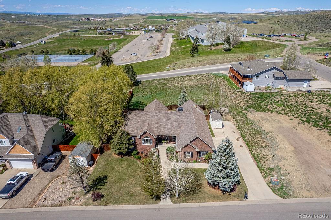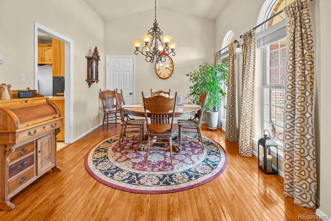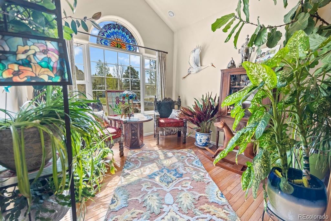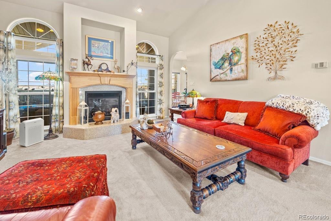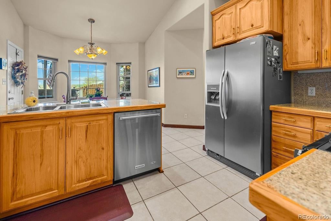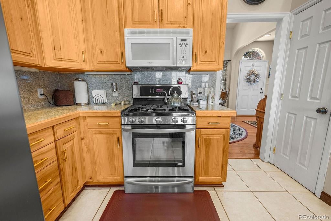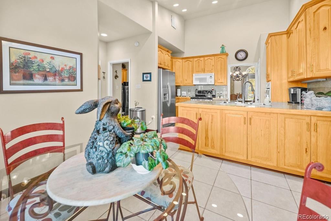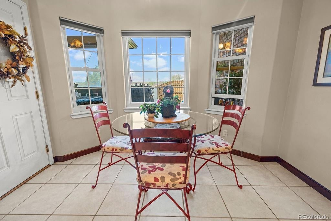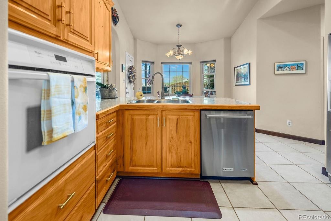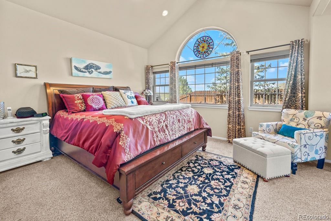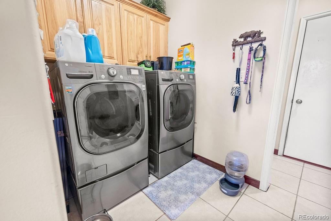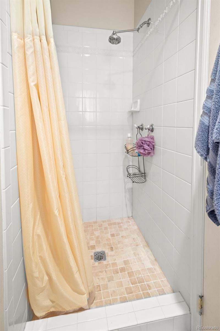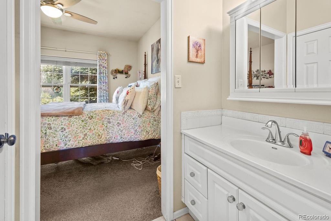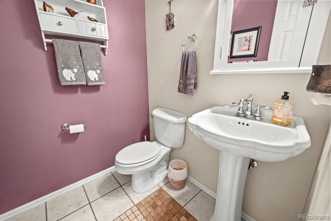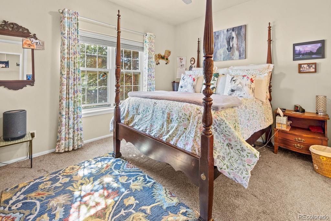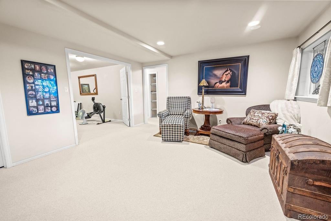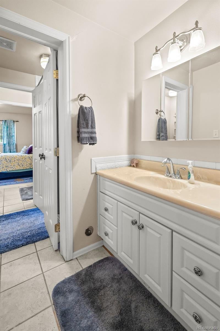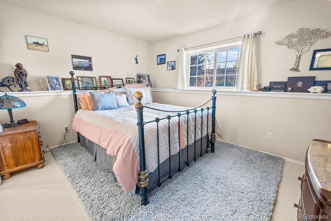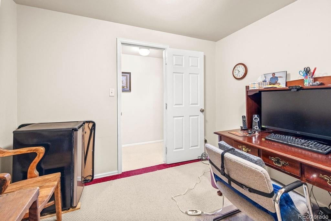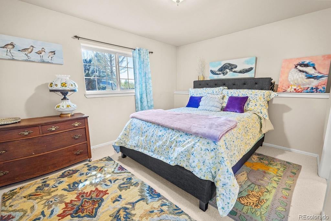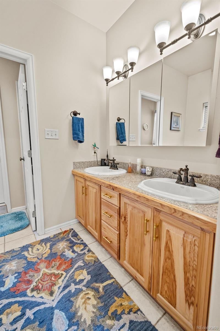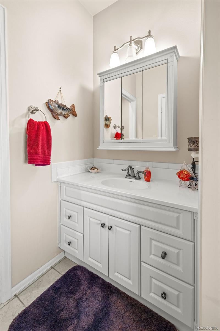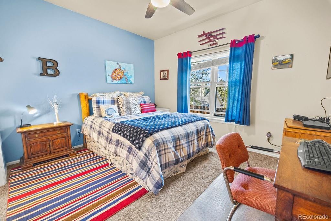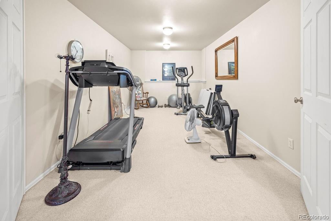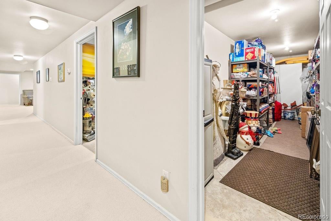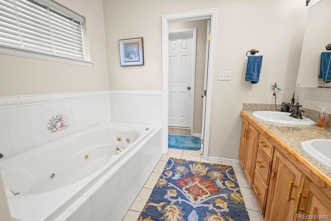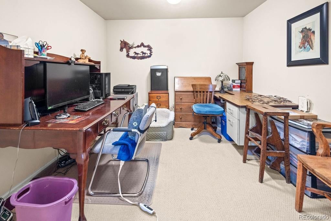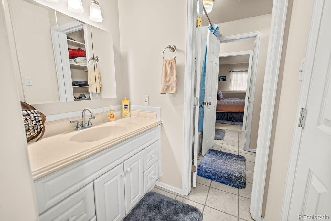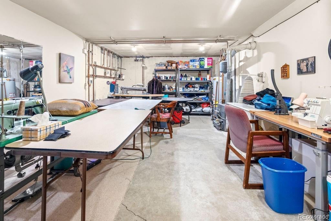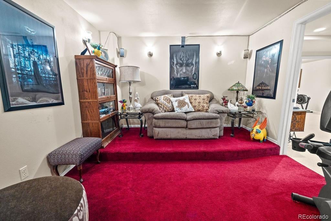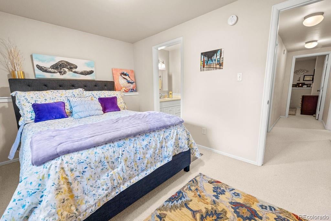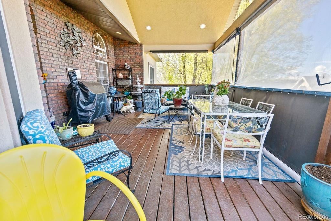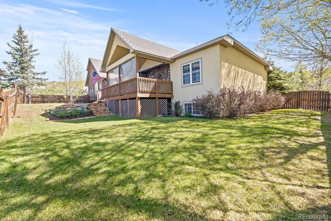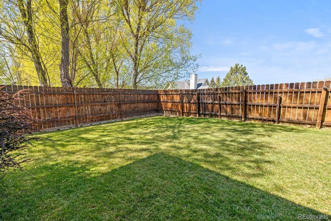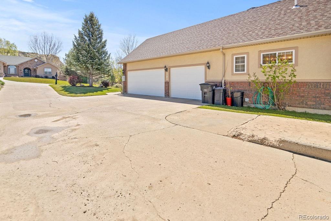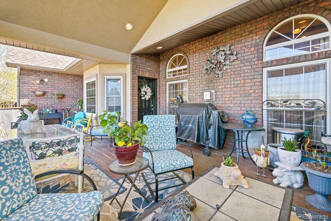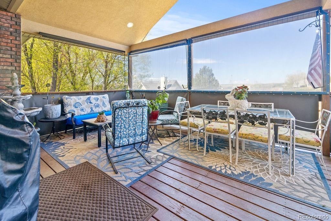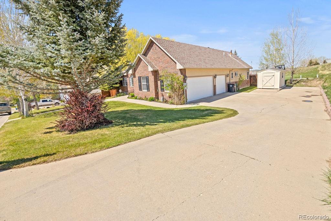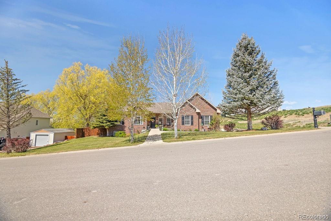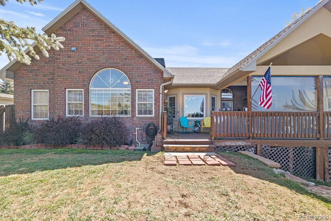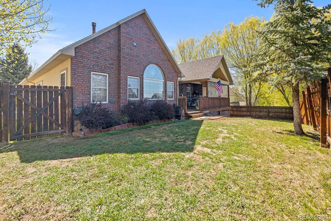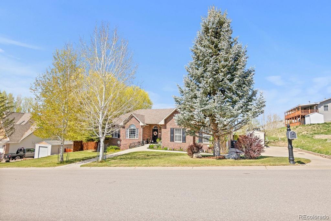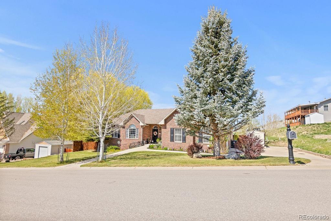Find us on...
Dashboard
- 5 Beds
- 4 Baths
- 4,180 Sqft
- .28 Acres
New Search X
1060 Alta Vista Drive
Stunning Custom Home with Expansive Views in Desirable Alta Vista Neighborhood Welcome to 1060 Alta Vista Drive—an exceptional 5-bedroom, 4-bathroom custom home set on a spacious 0.28-acre lot in one of Craig's most sought-after neighborhoods. Located near the high school and backing to open space, this meticulously maintained home offers both privacy and convenience with incredible views. Step inside to find luxurious finishes throughout, including marble kitchen countertops, a sunny breakfast nook, and a cozy gas fireplace. The main level offers everything you need, including a spacious primary suite, full laundry, and seamless access to a fantastic covered deck with custom sun shades—perfect for entertaining or relaxing while enjoying the professionally landscaped yard. The lower level is an entertainer’s dream featuring a theater room, game room, two large bedrooms connected by a Jack & Jill bathroom, dedicated office space, and generous storage. Evaporative Cooler and efficient hot water heating Three-car attached garage Oversized bedrooms with plenty of space for everyone Quiet neighborhood with easy access to schools and town amenities Whether you're hosting, relaxing, or working from home, this beautifully cared-for property has space, style, and function for every lifestyle
Listing Office: Real Colorado Properties 
Essential Information
- MLS® #2921858
- Price$680,000
- Bedrooms5
- Bathrooms4.00
- Full Baths3
- Half Baths1
- Square Footage4,180
- Acres0.28
- Year Built2003
- TypeResidential
- Sub-TypeSingle Family Residence
- StatusActive
Community Information
- Address1060 Alta Vista Drive
- SubdivisionAlta Vista
- CityCraig
- CountyMoffat
- StateCO
- Zip Code81625
Amenities
- Parking Spaces1
Utilities
Cable Available, Electricity Connected, Internet Access (Wired), Natural Gas Connected
Interior
- Interior FeaturesCeiling Fan(s), Pantry
- CoolingEvaporative Cooling
- FireplaceYes
- # of Fireplaces1
- FireplacesInsert
- StoriesTwo
Appliances
Dishwasher, Disposal, Double Oven, Microwave, Oven, Range, Range Hood
Heating
Electric, Forced Air, Radiant Floor, Wall Furnace
Exterior
- WindowsDouble Pane Windows
- RoofComposition
School Information
- DistrictMoffat County RE-1
- ElementarySunset
- MiddleCraig
- HighMoffat County
Additional Information
- Date ListedMay 14th, 2025
- ZoningResidential
Listing Details
 Real Colorado Properties
Real Colorado Properties
 Terms and Conditions: The content relating to real estate for sale in this Web site comes in part from the Internet Data eXchange ("IDX") program of METROLIST, INC., DBA RECOLORADO® Real estate listings held by brokers other than RE/MAX Professionals are marked with the IDX Logo. This information is being provided for the consumers personal, non-commercial use and may not be used for any other purpose. All information subject to change and should be independently verified.
Terms and Conditions: The content relating to real estate for sale in this Web site comes in part from the Internet Data eXchange ("IDX") program of METROLIST, INC., DBA RECOLORADO® Real estate listings held by brokers other than RE/MAX Professionals are marked with the IDX Logo. This information is being provided for the consumers personal, non-commercial use and may not be used for any other purpose. All information subject to change and should be independently verified.
Copyright 2025 METROLIST, INC., DBA RECOLORADO® -- All Rights Reserved 6455 S. Yosemite St., Suite 500 Greenwood Village, CO 80111 USA
Listing information last updated on December 29th, 2025 at 1:03pm MST.

