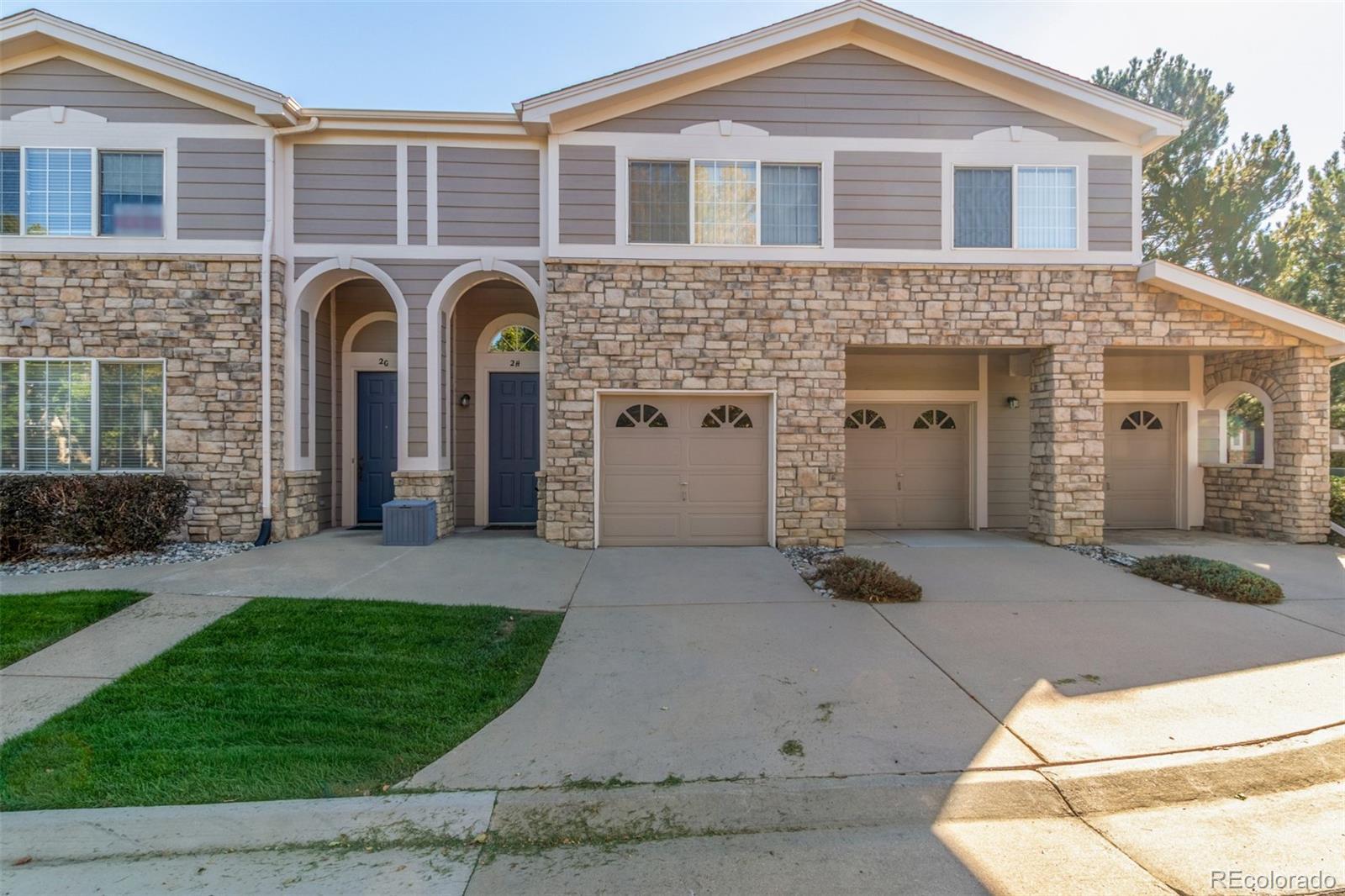Find us on...
Dashboard
- 2 Beds
- 2 Baths
- 1,580 Sqft
- .03 Acres
New Search X
4271 S Blackhawk Circle #2h
Welcome to 4271 S Blackhawk Circle #2H, Aurora, CO! Nestled in a secluded community on a private drive surrounded by mature trees, this beautifully maintained home offers comfort, privacy, and convenience. Enjoy your own attached double tandem garage providing direct access into the property. Step inside and head upstairs to the main living area, where you’ll find a spacious kitchen with ample cabinetry and generous counter space. The open-concept layout connects the dining area seamlessly to the bright living room, complete with a cozy fireplace and flexible space for your TV or décor. Through elegant French doors, a dedicated home office provides the perfect workspace. From the living room, step out onto your private covered deck—ideal for enjoying the fresh Colorado air year-round. Down the hallway, you’ll find a laundry area with a full-size washer and dryer, along with a full bathroom featuring a tub/shower combo. The guest bedroom offers a comfortable retreat, while the primary suite impresses with vaulted ceilings, a five-piece en suite bath with a glass-enclosed shower and soaking tub, and a spacious walk-in closet. Whether you’re looking for your next home or an excellent investment opportunity, this property combines functionality, style, and a desirable Aurora location.
Listing Office: Compass - Denver 
Essential Information
- MLS® #2924136
- Price$399,999
- Bedrooms2
- Bathrooms2.00
- Full Baths2
- Square Footage1,580
- Acres0.03
- Year Built2000
- TypeResidential
- Sub-TypeCondominium
- StatusPending
Community Information
- Address4271 S Blackhawk Circle #2h
- SubdivisionAvalon Condo Bldg 2
- CityAurora
- CountyArapahoe
- StateCO
- Zip Code80014
Amenities
- Parking Spaces2
- # of Garages2
Utilities
Cable Available, Electricity Available, Electricity Connected, Natural Gas Available, Phone Available
Interior
- HeatingNatural Gas
- CoolingCentral Air
- FireplaceYes
- # of Fireplaces1
- FireplacesGas
- StoriesOne
Interior Features
Ceiling Fan(s), Five Piece Bath, High Ceilings, Primary Suite
Appliances
Dishwasher, Disposal, Dryer, Microwave, Oven, Range, Refrigerator, Washer
Exterior
- Exterior FeaturesBalcony
- Lot DescriptionLandscaped
- RoofShingle
- FoundationConcrete Perimeter
School Information
- DistrictCherry Creek 5
- ElementaryPolton
- MiddlePrairie
- HighOverland
Additional Information
- Date ListedOctober 9th, 2025
- ZoningResidential
Listing Details
 Compass - Denver
Compass - Denver
 Terms and Conditions: The content relating to real estate for sale in this Web site comes in part from the Internet Data eXchange ("IDX") program of METROLIST, INC., DBA RECOLORADO® Real estate listings held by brokers other than RE/MAX Professionals are marked with the IDX Logo. This information is being provided for the consumers personal, non-commercial use and may not be used for any other purpose. All information subject to change and should be independently verified.
Terms and Conditions: The content relating to real estate for sale in this Web site comes in part from the Internet Data eXchange ("IDX") program of METROLIST, INC., DBA RECOLORADO® Real estate listings held by brokers other than RE/MAX Professionals are marked with the IDX Logo. This information is being provided for the consumers personal, non-commercial use and may not be used for any other purpose. All information subject to change and should be independently verified.
Copyright 2025 METROLIST, INC., DBA RECOLORADO® -- All Rights Reserved 6455 S. Yosemite St., Suite 500 Greenwood Village, CO 80111 USA
Listing information last updated on October 19th, 2025 at 8:18pm MDT.






























