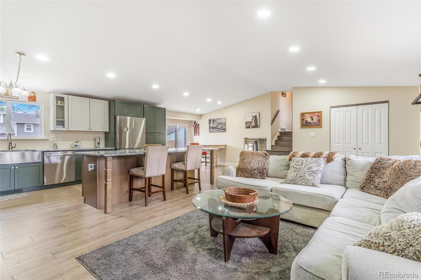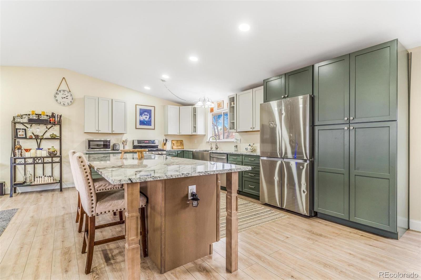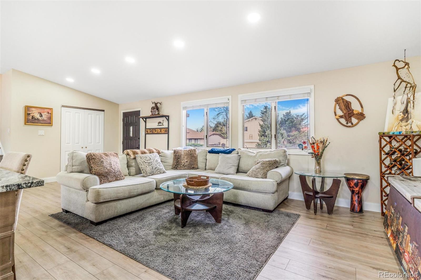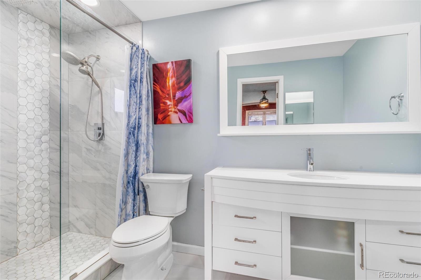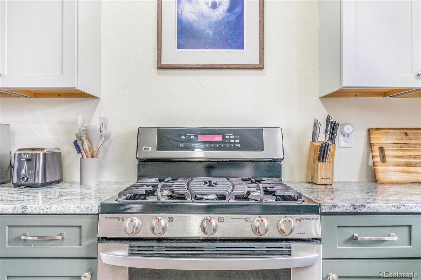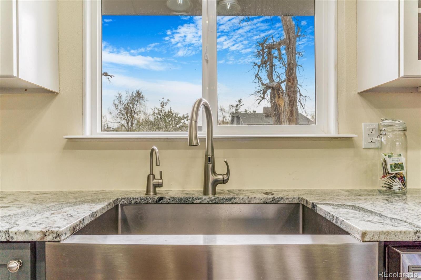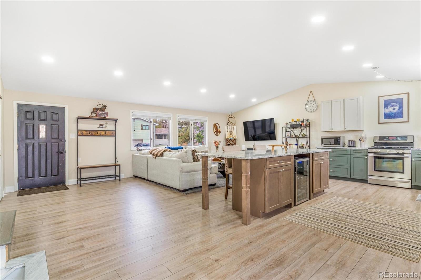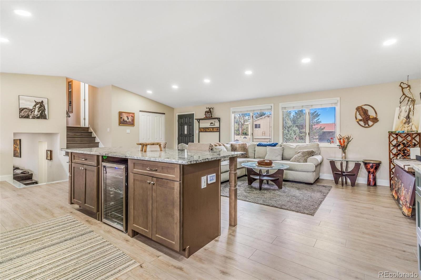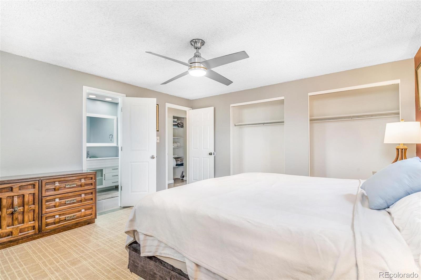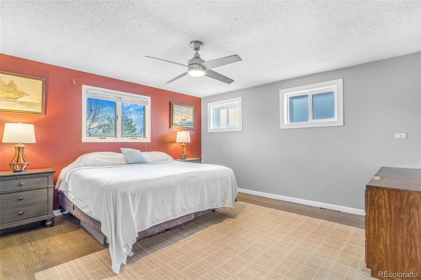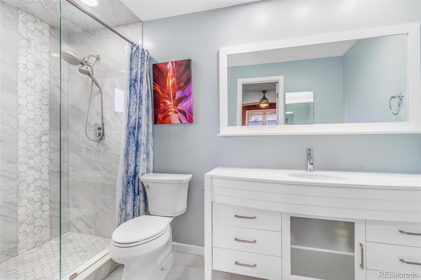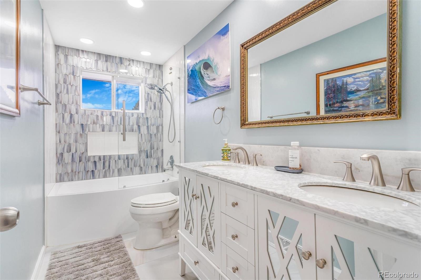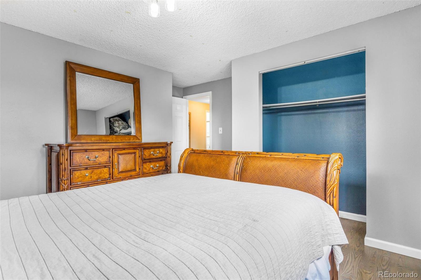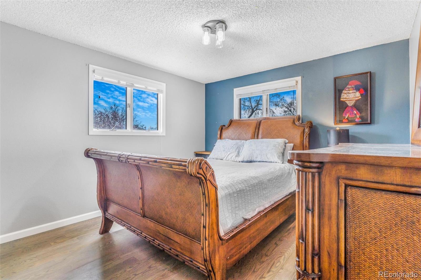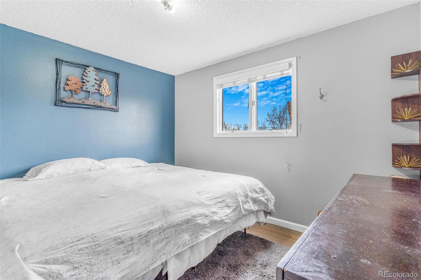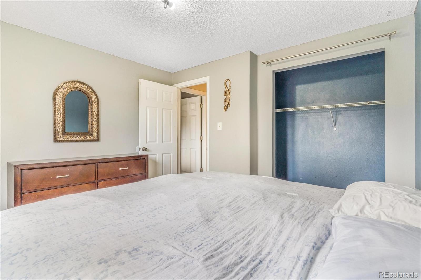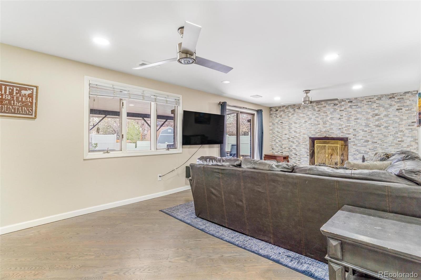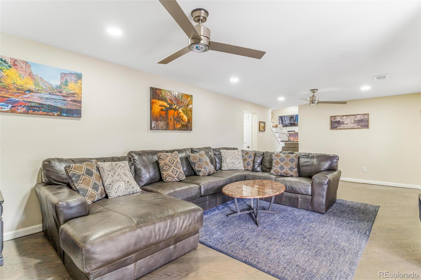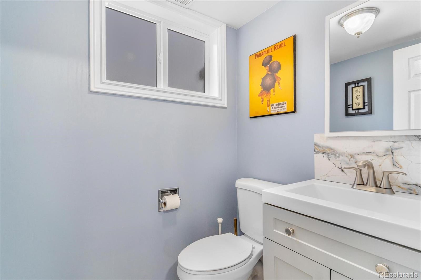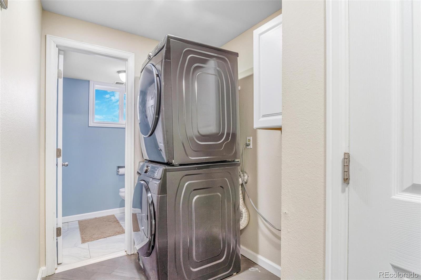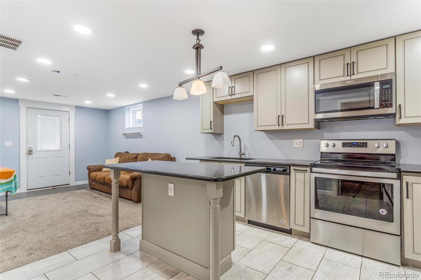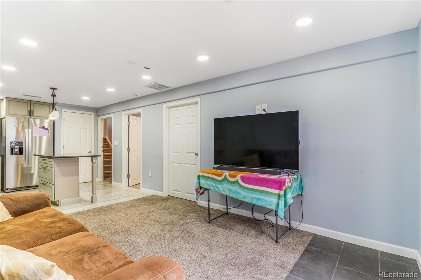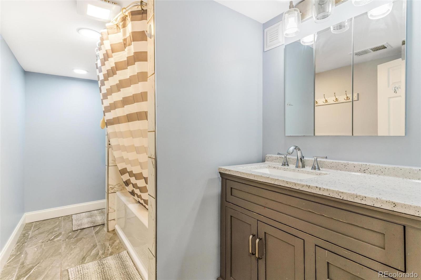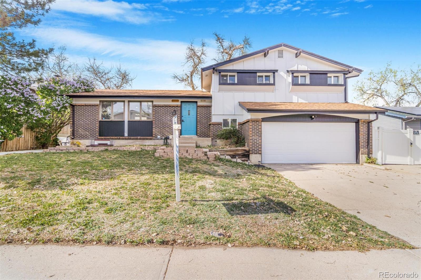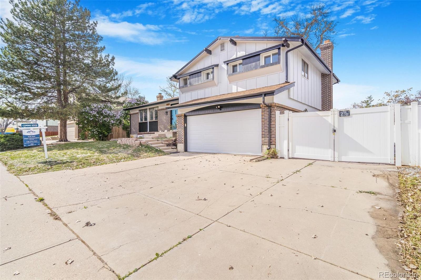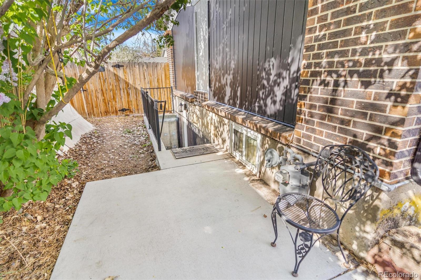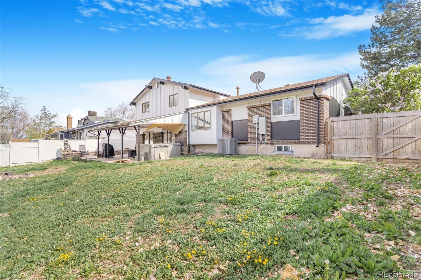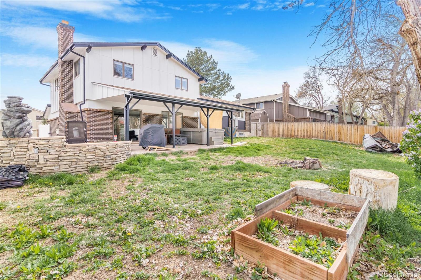Find us on...
Dashboard
- 4 Beds
- 4 Baths
- 2,530 Sqft
- .17 Acres
New Search X
6611 W 74th Avenue
ADU, Multi-Gen, Renovated home with NO HOA! Step into this wonderfully updated home featuring an open floor plan and a spacious, modern kitchen complete with a massive island, ample storage, and stylish finishes—perfect for entertaining or everyday living. Enjoy the luxury of a primary suite with a beautifully renovated bathrooms, two more bedrooms upstairs with another nicely renovated bathroom make it easy living. There is plenty of room to lounge and entertain with and two generous living areas, giving you comfort and versatility. The fully finished basement offers a private-access ADU, ideal for a guest suite, in-law suite, or a smart house hack rental opportunity to offset your mortgage. The ADU includes a bedroom, full bathroom, full kitchen, egress window, and private exterior entrance for added convenience and privacy. It also has interior entrance that can be locked from the ADU. You'll have peace of mind with newer mechanicals and electric panel. Outside, you’ll find a freshly painted exterior, a newer fence, a relaxing hot tub (included!), RV parking and move-in ready! All of this without having to pay a HOA! Situated just minutes from charming Olde Town Arvada, restaurants, grocery stores, the coming soon Whole Foods, local parks, and with easy access to I-70, this location offers the perfect blend of convenience and lifestyle. Don't hesitate on this opportunity.
Listing Office: Real Broker, LLC DBA Real 
Essential Information
- MLS® #2926409
- Price$739,500
- Bedrooms4
- Bathrooms4.00
- Full Baths3
- Half Baths1
- Square Footage2,530
- Acres0.17
- Year Built1976
- TypeResidential
- Sub-TypeSingle Family Residence
- StyleContemporary
- StatusActive
Community Information
- Address6611 W 74th Avenue
- SubdivisionMarin
- CityArvada
- CountyJefferson
- StateCO
- Zip Code80003
Amenities
- Parking Spaces3
- ParkingConcrete
- # of Garages2
Utilities
Cable Available, Electricity Connected, Natural Gas Connected
Interior
- CoolingAir Conditioning-Room
- FireplaceYes
- # of Fireplaces1
- FireplacesFamily Room
- StoriesTri-Level
Interior Features
Ceiling Fan(s), Eat-in Kitchen, Granite Counters, In-Law Floorplan, Kitchen Island, Pantry, Primary Suite, Hot Tub, Vaulted Ceiling(s)
Appliances
Dryer, Microwave, Oven, Range, Refrigerator, Self Cleaning Oven, Washer
Heating
Forced Air, Hot Water, Natural Gas
Exterior
- WindowsDouble Pane Windows
- RoofComposition
- FoundationSlab
Exterior Features
Fire Pit, Private Yard, Spa/Hot Tub
School Information
- DistrictJefferson County R-1
- ElementarySwanson
- MiddleNorth Arvada
- HighArvada
Additional Information
- Date ListedOctober 9th, 2025
Listing Details
 Real Broker, LLC DBA Real
Real Broker, LLC DBA Real
 Terms and Conditions: The content relating to real estate for sale in this Web site comes in part from the Internet Data eXchange ("IDX") program of METROLIST, INC., DBA RECOLORADO® Real estate listings held by brokers other than RE/MAX Professionals are marked with the IDX Logo. This information is being provided for the consumers personal, non-commercial use and may not be used for any other purpose. All information subject to change and should be independently verified.
Terms and Conditions: The content relating to real estate for sale in this Web site comes in part from the Internet Data eXchange ("IDX") program of METROLIST, INC., DBA RECOLORADO® Real estate listings held by brokers other than RE/MAX Professionals are marked with the IDX Logo. This information is being provided for the consumers personal, non-commercial use and may not be used for any other purpose. All information subject to change and should be independently verified.
Copyright 2025 METROLIST, INC., DBA RECOLORADO® -- All Rights Reserved 6455 S. Yosemite St., Suite 500 Greenwood Village, CO 80111 USA
Listing information last updated on November 3rd, 2025 at 11:50am MST.

