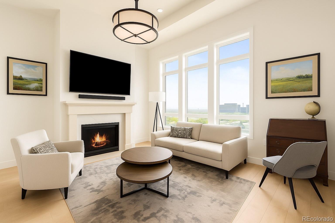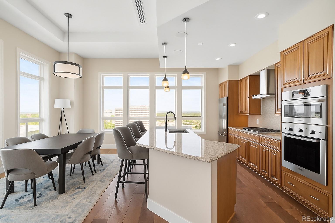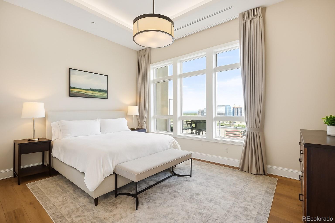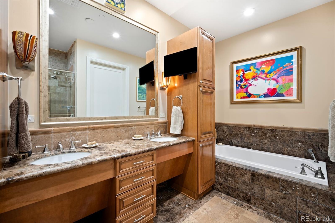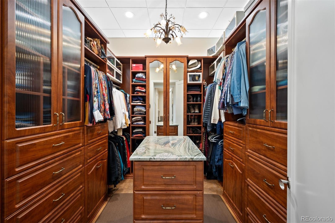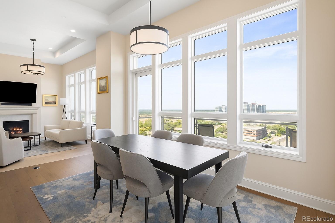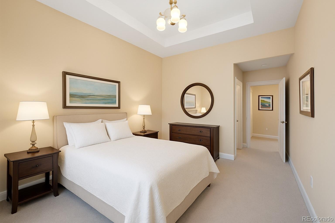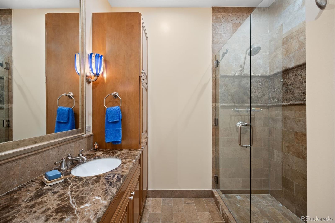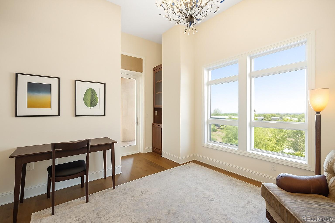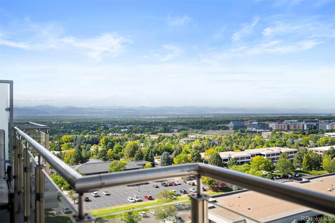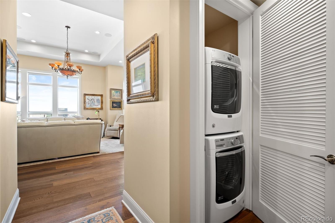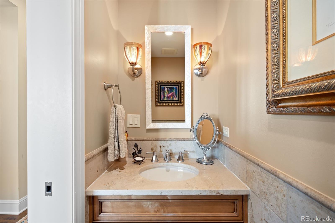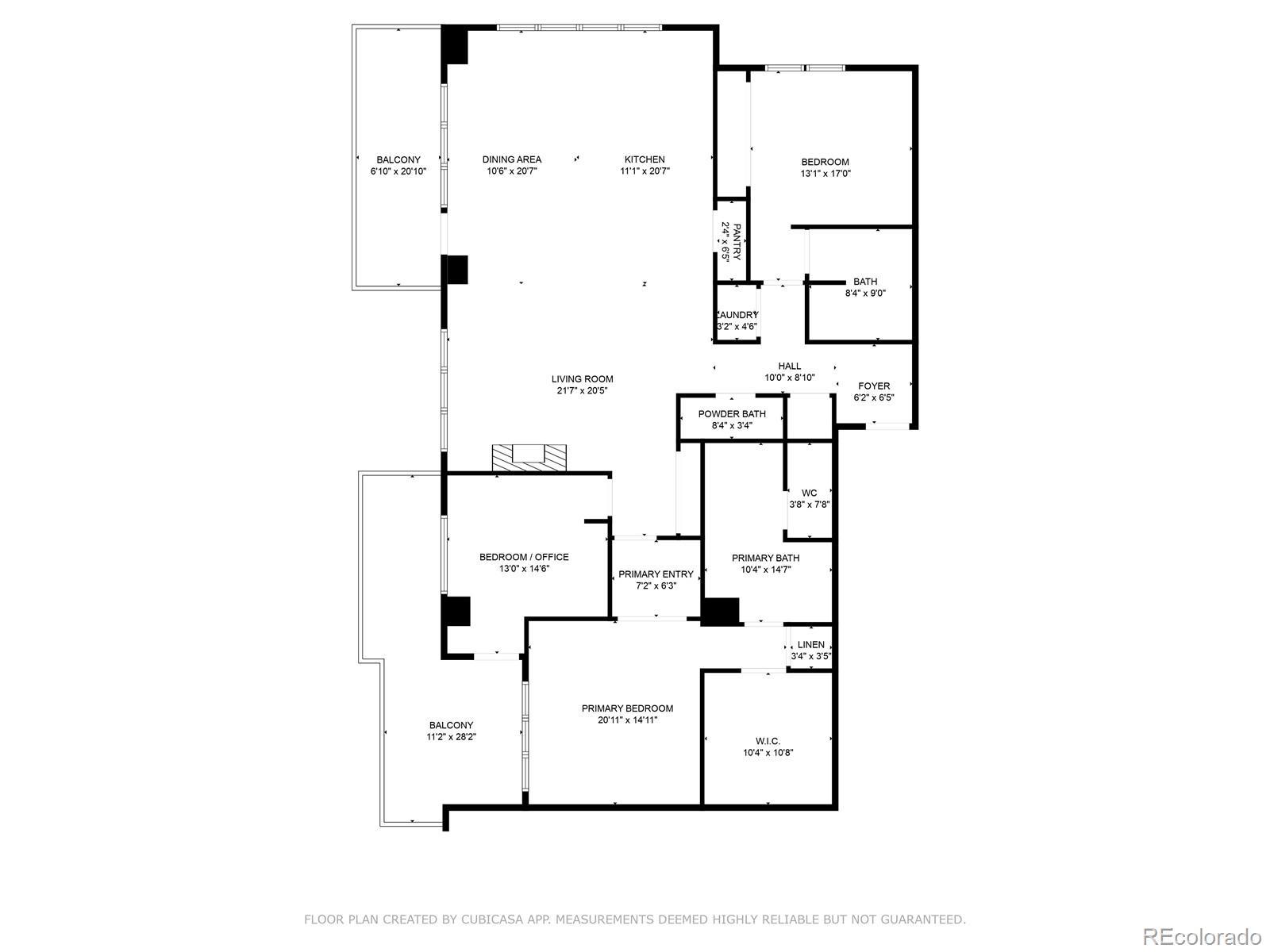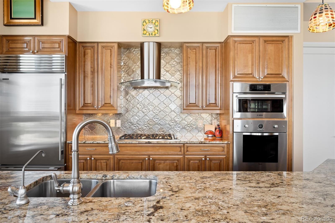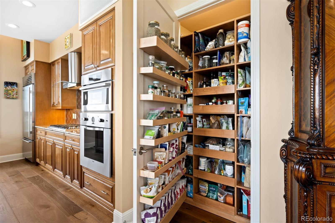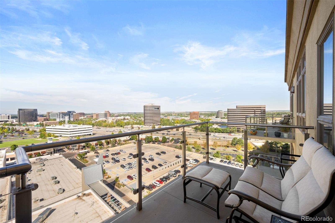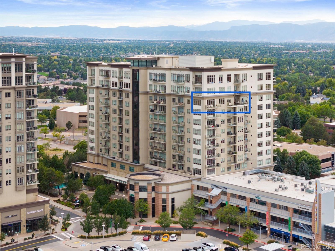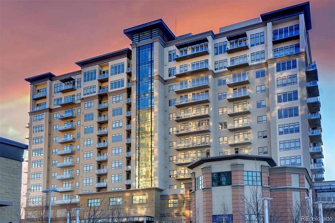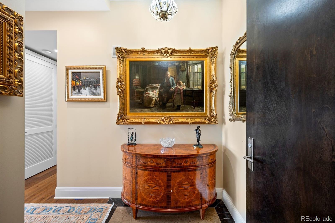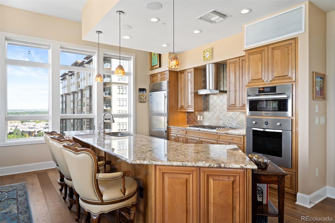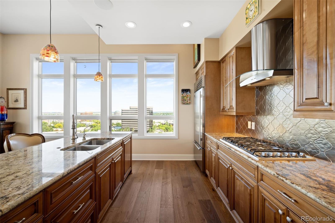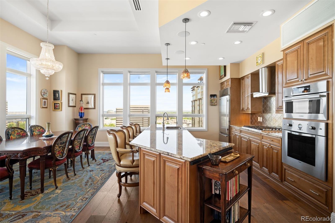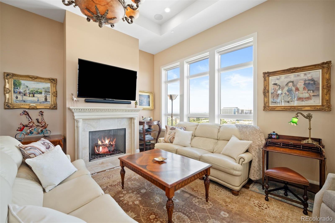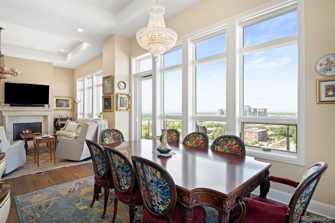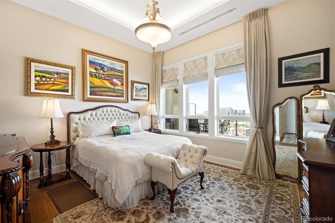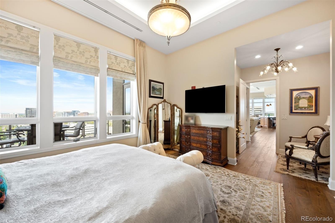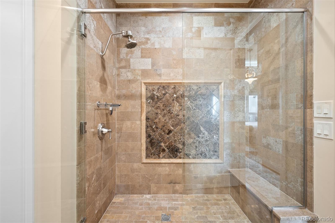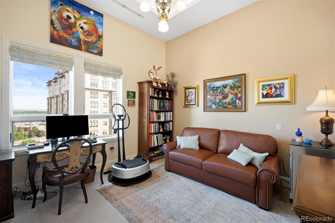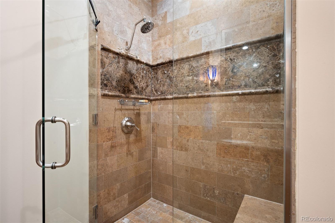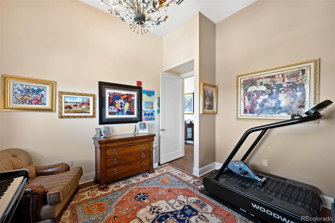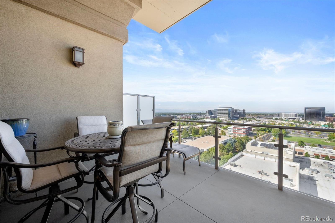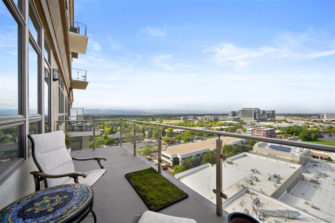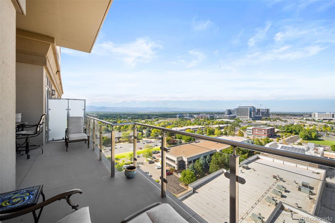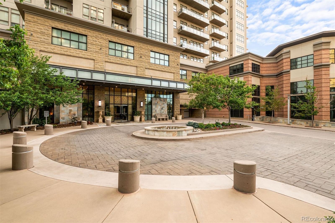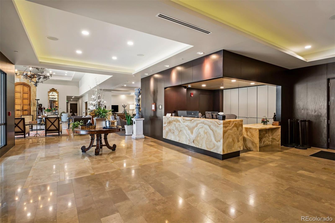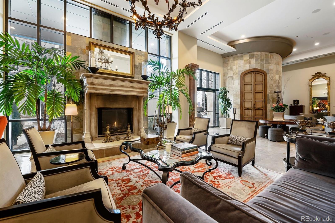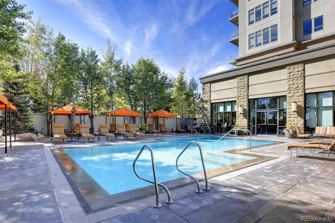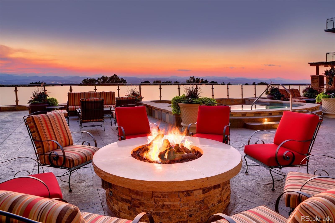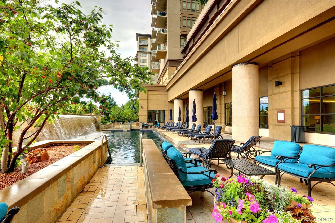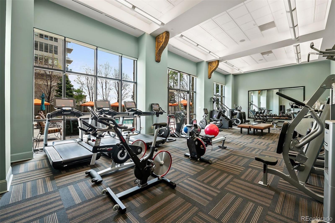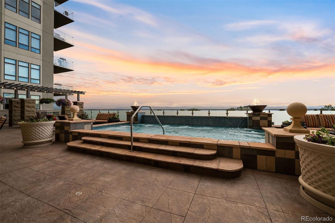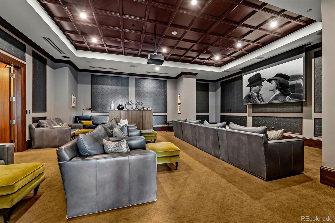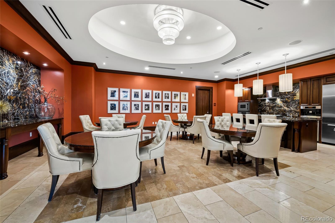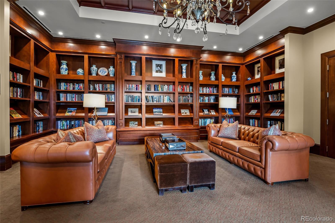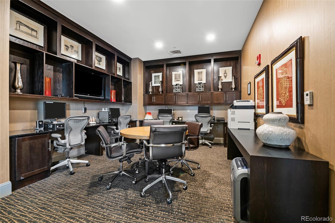Find us on...
Dashboard
- $1.8M Price
- 3 Beds
- 3 Baths
- 2,244 Sqft
New Search X
5455 Landmark Place 1116
Discover luxury living in this exceptional Landmark penthouse, originally designed as the developer’s residence, there is truly no other floor plan like it. Spanning 2,244 SF, this 3-bedroom, 2.5-bath home offers breathtaking views of the Front Range and downtown Denver from two spacious balconies. To help potential buyers with different design aesthetics imagine themselves here, we’ve modified the photos to showcase how simple updates to lighting and decor can dramatically transform the space. These visualizations highlight how easily the home can be tailored to appeal to a broad spectrum of tastes—whether transitional, modern, or traditional. As you enter, a welcoming foyer leads to a bright and airy open-concept living space, perfect for entertaining. The updated gas fireplace serves as a striking focal point, complemented by new walnut wide-plank flooring. The gourmet kitchen is a chef’s dream with a Sub Zero refrigerator, Miele panel dishwasher, beautiful granite countertops, updated backsplash, chic cabinet hardware, and a water filtration system. The expansive primary suite features a custom walk-in closet and a spa-like bath with oversized frameless glass shower, soaking tub, dual vanities, and private water closet. A versatile 2nd bedroom doubles as an office or gym with access to a protected inset balcony. On the opposite side, a 3rd bedroom with a custom closet and 3/4 bath completes the layout. Additional highlights include custom closets by Closets by Design, abundant storage with rollout drawers, new carpet, upgraded hardware, an Aprilaire whole-house humidifier, and a new heat pump for comfort and peace of mind. Living at The Landmark means enjoying concierge services, pools, spas, sauna/steam, guest suites, theater, and more. This penthouse is truly one of a kind—luxury living tailored for every taste. *Furniture negotiable*
Listing Office: LIV Sotheby's International Realty 
Essential Information
- MLS® #2927560
- Price$1,824,999
- Bedrooms3
- Bathrooms3.00
- Full Baths1
- Half Baths1
- Square Footage2,244
- Acres0.00
- Year Built2008
- TypeResidential
- Sub-TypeCondominium
- StyleUrban Contemporary
- StatusPending
Community Information
- Address5455 Landmark Place 1116
- SubdivisionDTC
- CityGreenwood Village
- CountyArapahoe
- StateCO
- Zip Code80111
Amenities
- Parking Spaces2
- # of Garages2
- ViewCity, Mountain(s)
- Has PoolYes
- PoolOutdoor Pool
Amenities
Bike Storage, Business Center, Clubhouse, Concierge, Elevator(s), Fitness Center, Front Desk, On Site Management, Parking, Pool, Sauna, Security, Spa/Hot Tub, Storage
Utilities
Cable Available, Electricity Connected, Internet Access (Wired), Natural Gas Connected
Parking
Concrete, Dry Walled, Floor Coating, Storage
Interior
- HeatingForced Air, Heat Pump
- CoolingCentral Air
- FireplaceYes
- # of Fireplaces1
- FireplacesGas Log, Living Room
- StoriesOne
Interior Features
Built-in Features, Eat-in Kitchen, Entrance Foyer, Five Piece Bath, Granite Counters, High Ceilings, High Speed Internet, Kitchen Island, No Stairs, Open Floorplan, Pantry, Primary Suite, Quartz Counters, Sound System, Walk-In Closet(s), Wired for Data
Appliances
Cooktop, Dishwasher, Disposal, Dryer, Humidifier, Microwave, Oven, Range Hood, Refrigerator, Washer, Water Purifier
Exterior
- Lot DescriptionLandscaped
- RoofUnknown
Exterior Features
Balcony, Fire Pit, Gas Valve, Lighting, Spa/Hot Tub, Water Feature
Windows
Double Pane Windows, Window Coverings
School Information
- DistrictCherry Creek 5
- ElementaryGreenwood
- MiddleWest
- HighCherry Creek
Additional Information
- Date ListedFebruary 24th, 2025
Listing Details
LIV Sotheby's International Realty
 Terms and Conditions: The content relating to real estate for sale in this Web site comes in part from the Internet Data eXchange ("IDX") program of METROLIST, INC., DBA RECOLORADO® Real estate listings held by brokers other than RE/MAX Professionals are marked with the IDX Logo. This information is being provided for the consumers personal, non-commercial use and may not be used for any other purpose. All information subject to change and should be independently verified.
Terms and Conditions: The content relating to real estate for sale in this Web site comes in part from the Internet Data eXchange ("IDX") program of METROLIST, INC., DBA RECOLORADO® Real estate listings held by brokers other than RE/MAX Professionals are marked with the IDX Logo. This information is being provided for the consumers personal, non-commercial use and may not be used for any other purpose. All information subject to change and should be independently verified.
Copyright 2025 METROLIST, INC., DBA RECOLORADO® -- All Rights Reserved 6455 S. Yosemite St., Suite 500 Greenwood Village, CO 80111 USA
Listing information last updated on December 27th, 2025 at 11:18am MST.


