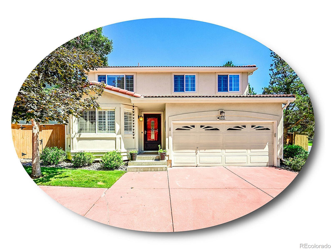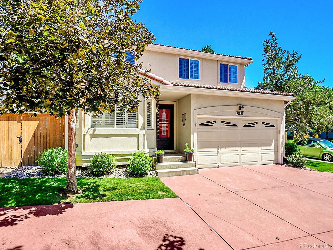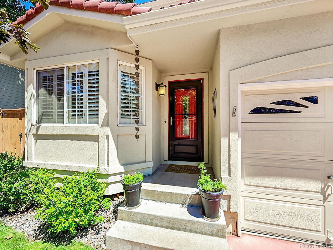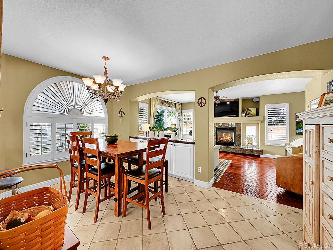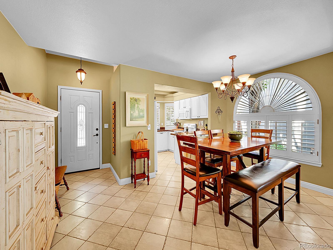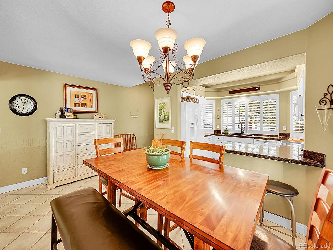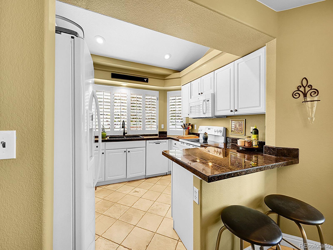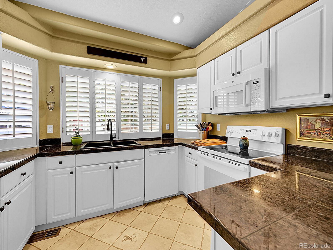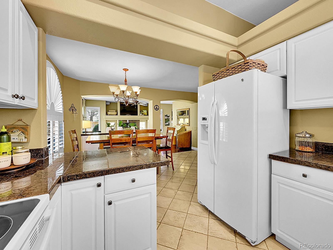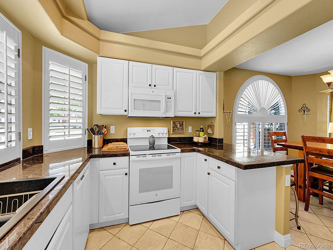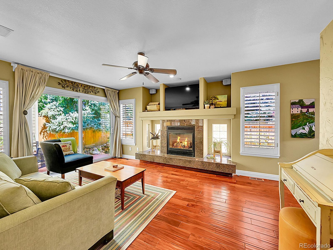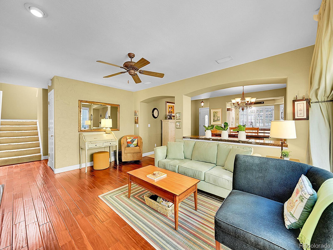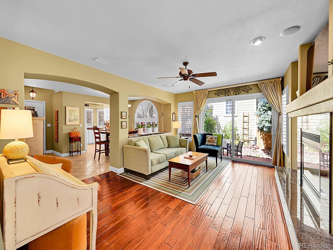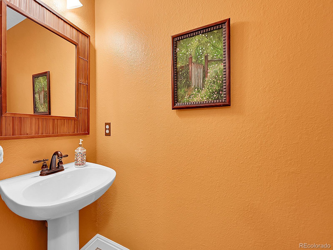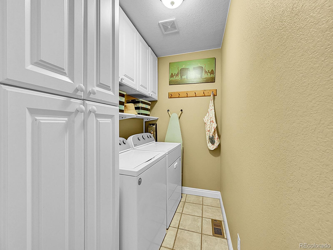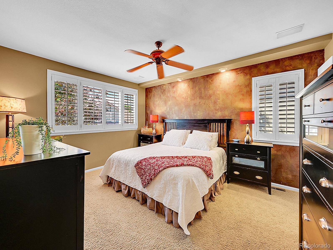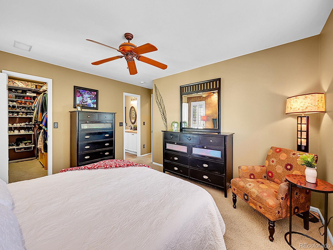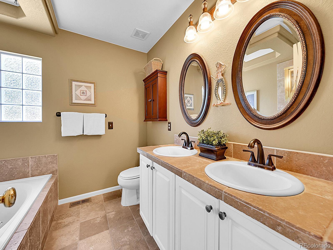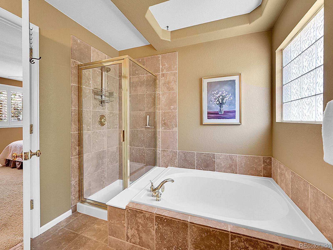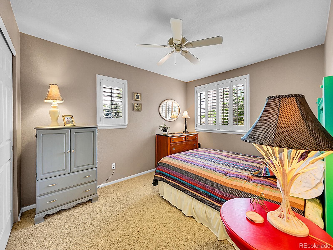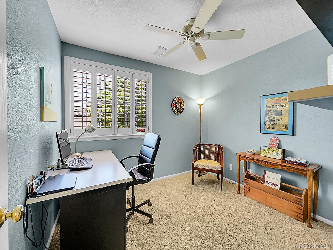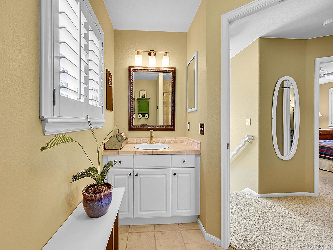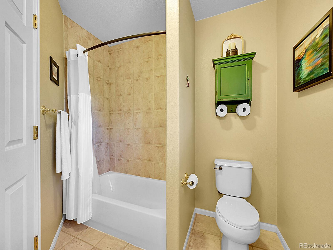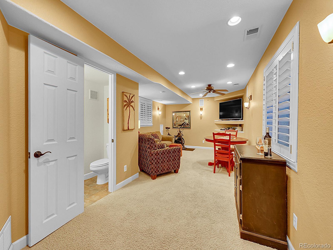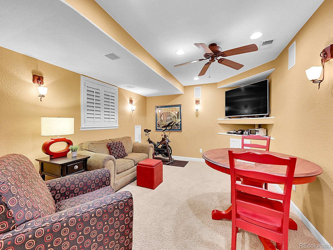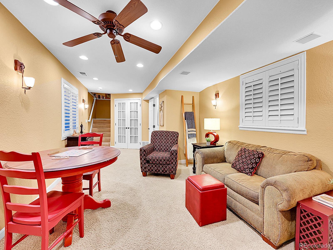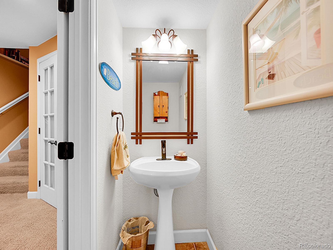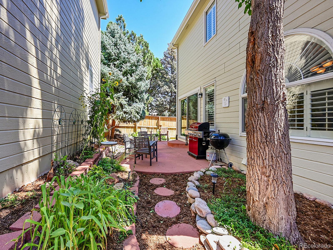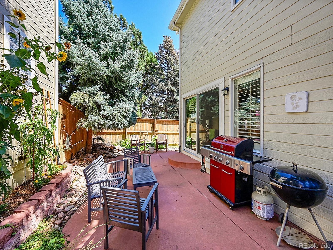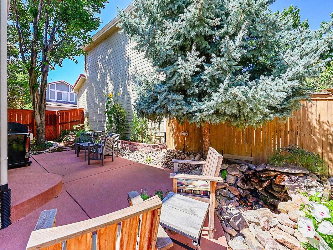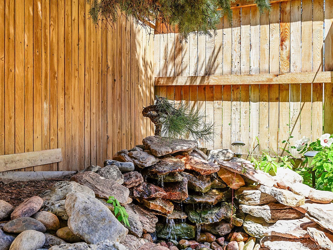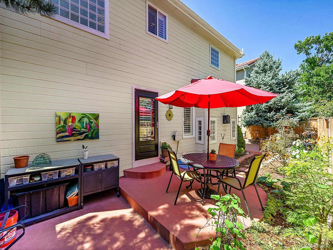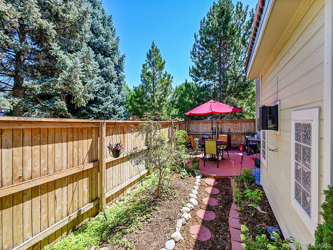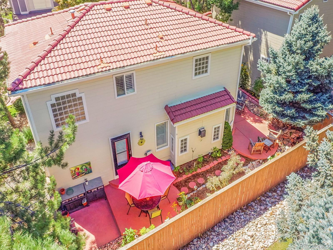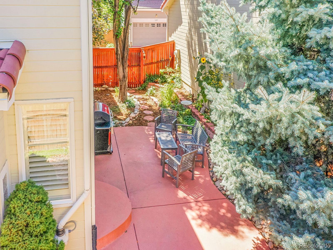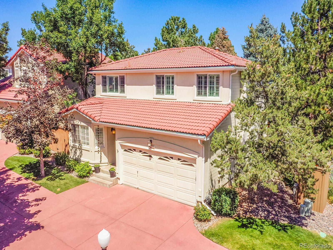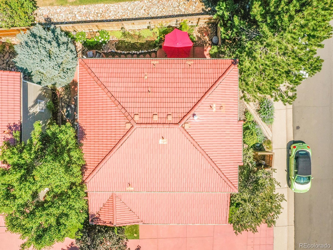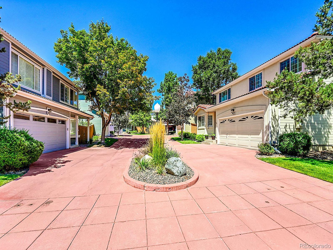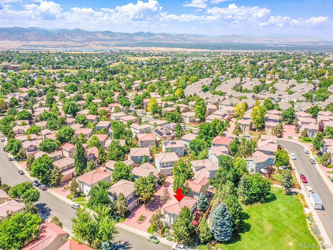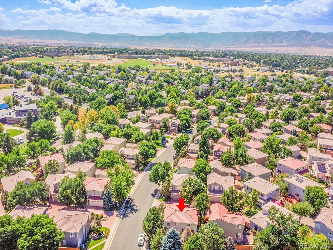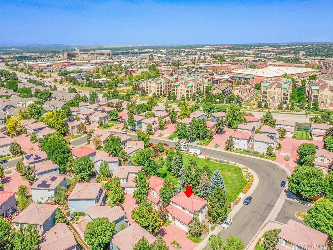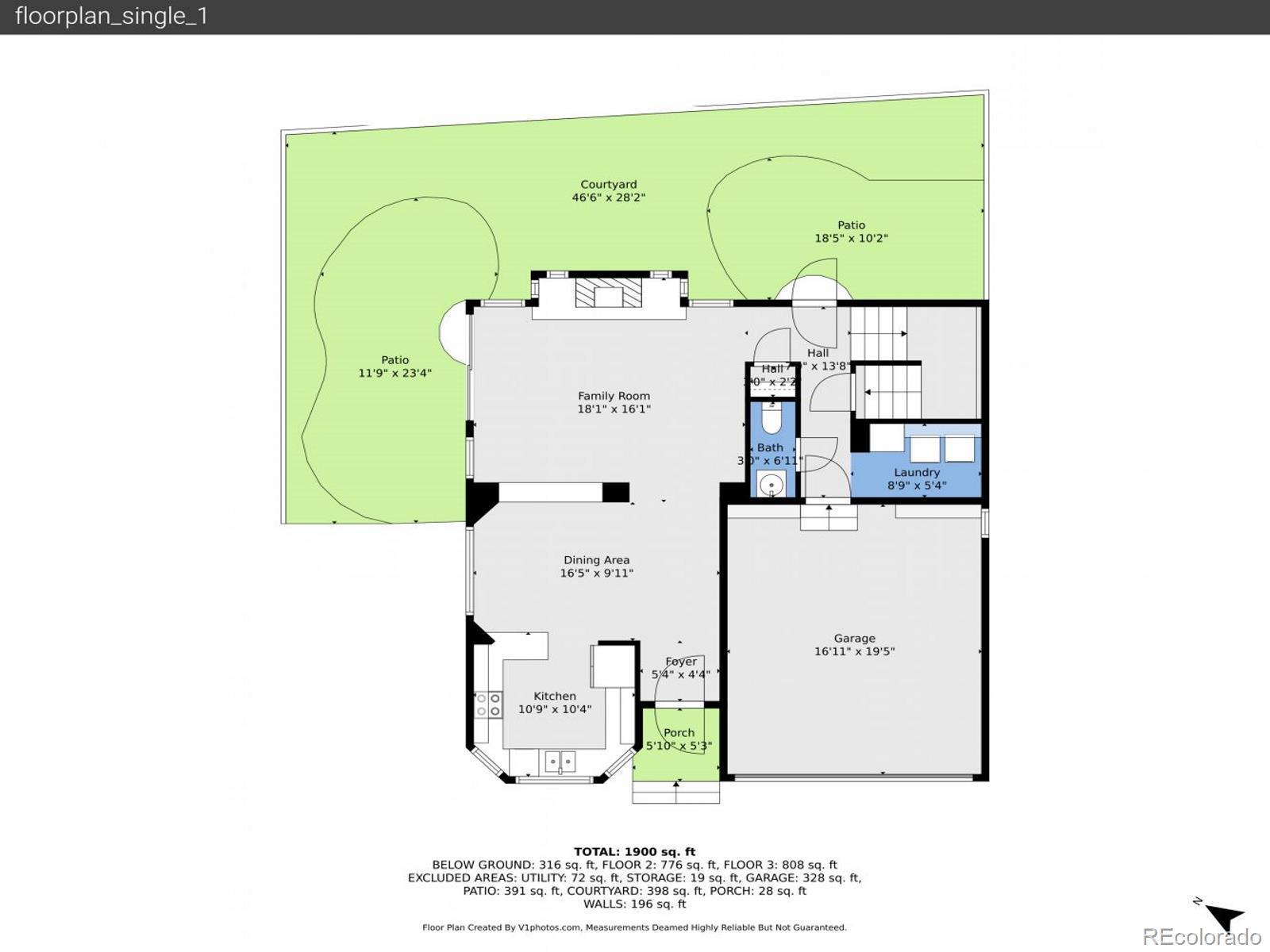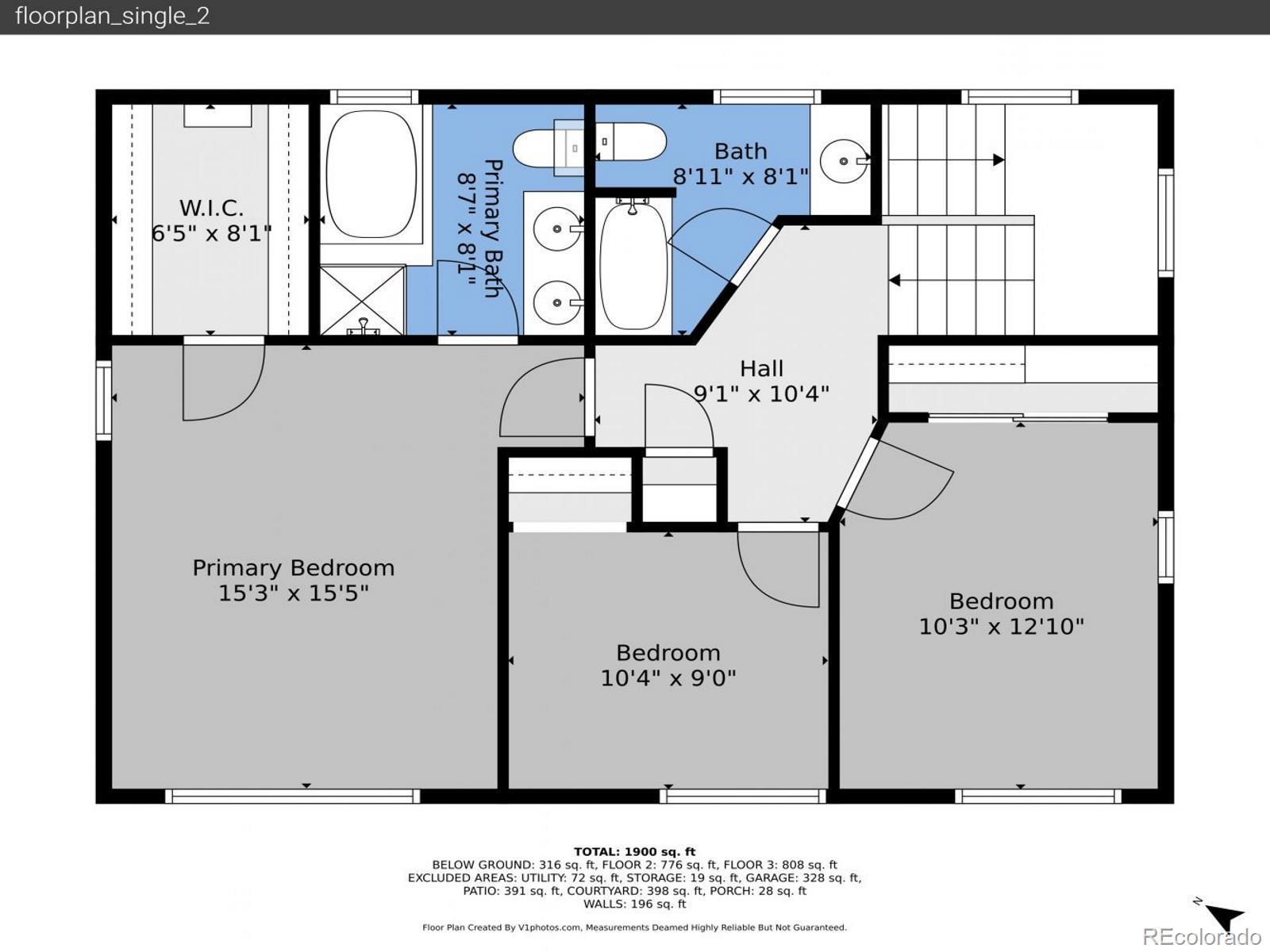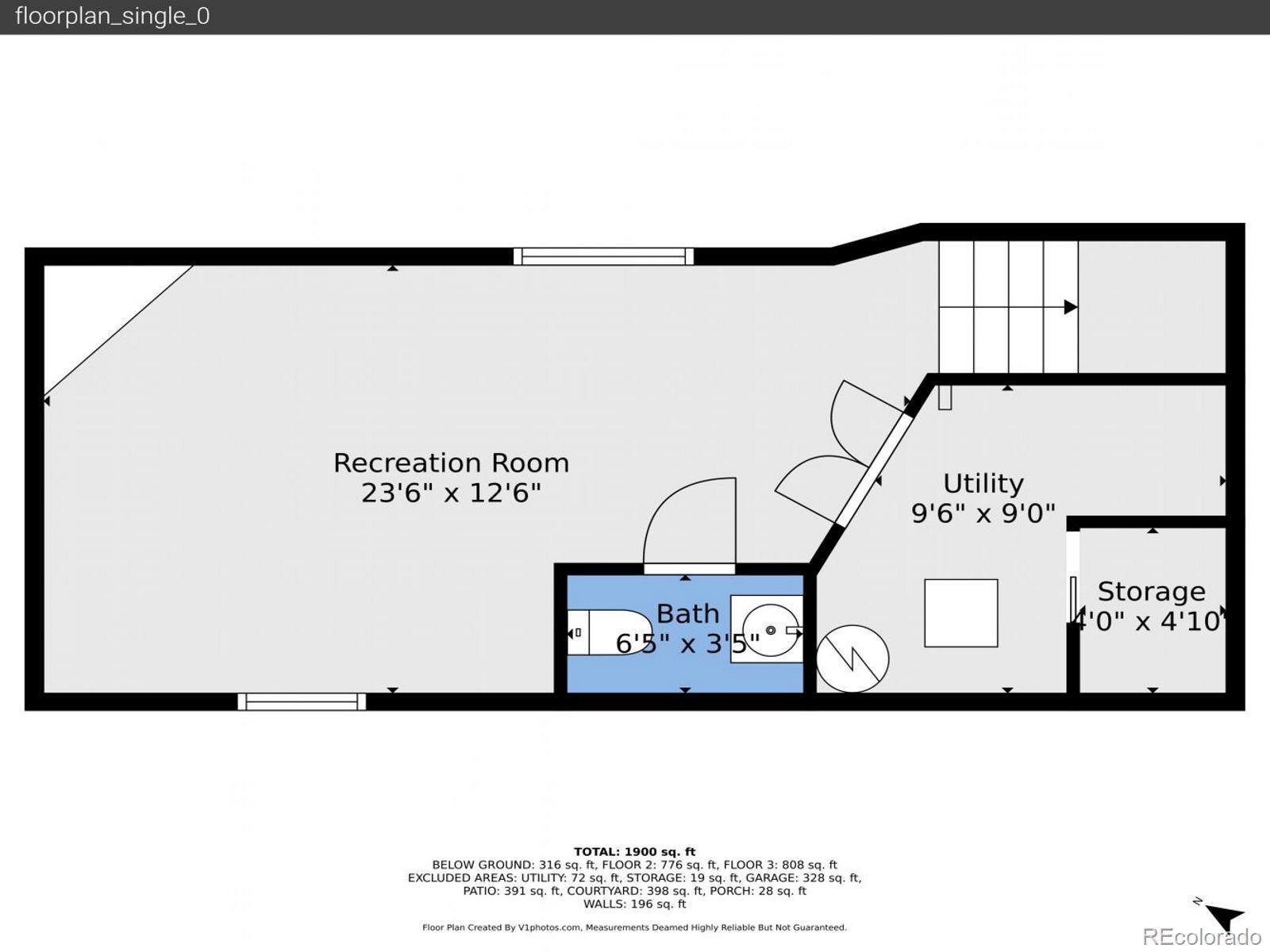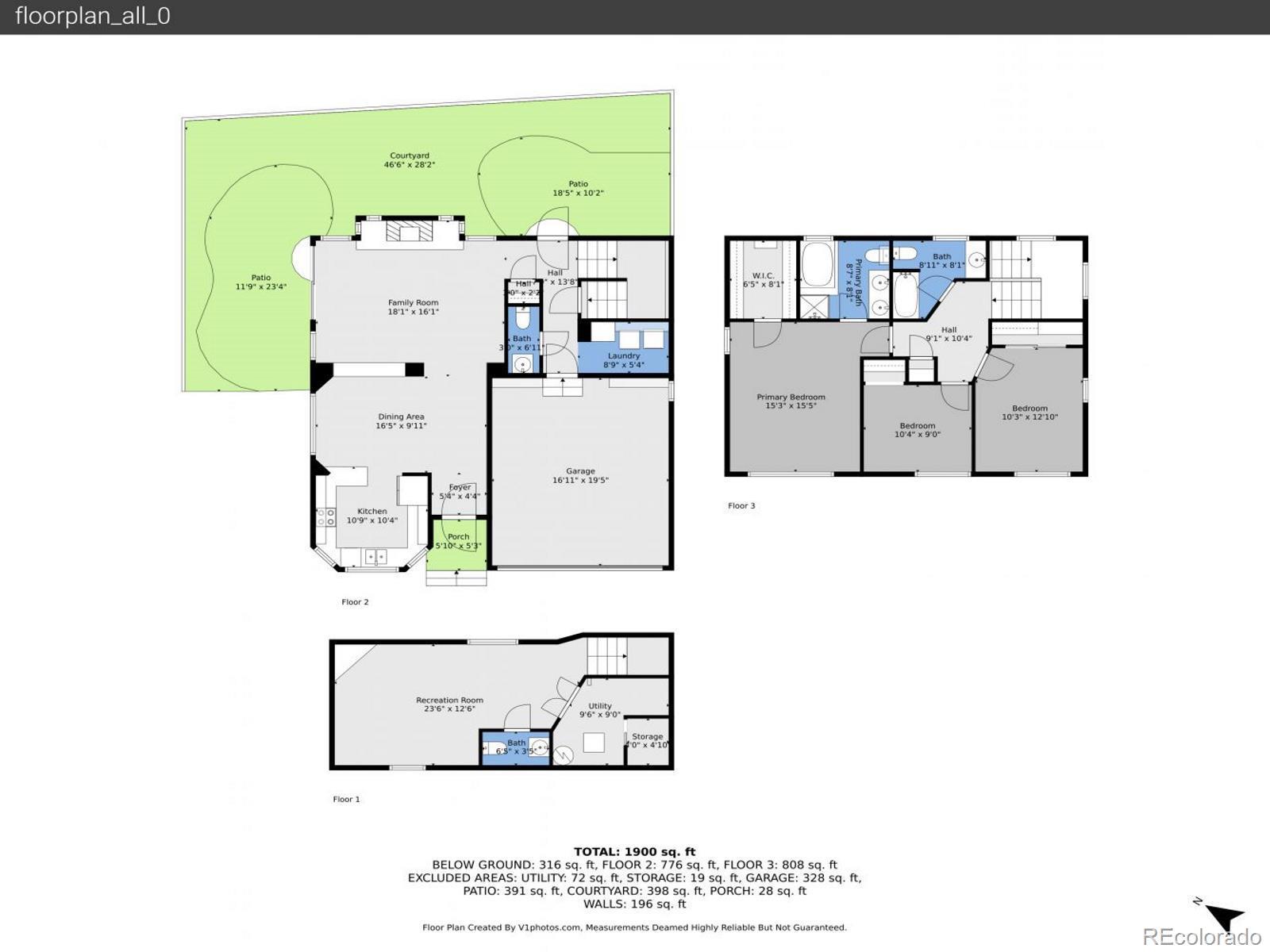Find us on...
Dashboard
- 3 Beds
- 4 Baths
- 1,889 Sqft
- .09 Acres
New Search X
1221 Braewood Avenue
Welcome to 1221 Braewood Avenue, a sun-soaked gem on a corner lot in the heart of Highlands Ranch! With two back patios, a finished basement, and an open layout, this 3-bedroom, 4-bathroom home is one of few in the neighborhood backing open space and offers an inviting space primed for comfort and connection. The dining room stands out with built-ins, marble tile floors, and a dramatic arched window framed by plantation shutters. The adjacent kitchen features wraparound windows, granite tile counters, white cabinetry, and a peninsula for casual seating or extra prep space. In the living room, hand-scraped acacia wood floors, oversized patio doors, and a striking stone-tile fireplace create a warm gathering spot that connects to the courtyard for effortless indoor-outdoor living. A convenient half bath and laundry room with built-ins complete the main level. Upstairs, the primary suite is a sunny retreat with abundant windows, a generous walk-in closet, and a 5-piece en suite bath with a glass shower and soaking tub. Two additional bedrooms and a nearby full bath provide flexibility for family, guests, or a home office. The finished basement adds additional living space with a large rec room and a half bath—perfect for a guest suite or multigenerational living, and newer HVAC and water heater! Additional basement storage and a two-car garage ensure a place for hobby gear or seasonal décor. A fully fenced courtyard invites you to unwind with a stacked-stone water feature, lush greenery, garden beds, and oversized patios made for drinking morning coffee, dining al-fresco, or hosting under the stars. Enjoy access to nearby Westridge Rec Center, Marcy Park, and neighborhood trails. With Highlands Ranch Town Center, University of Denver Golf Club at Highlands Ranch, Chatfield Reservoir, and access to C-470 just minutes away, recreation, dining, and adventure are right outside your door.
Listing Office: The Steller Group, Inc 
Essential Information
- MLS® #2927621
- Price$599,900
- Bedrooms3
- Bathrooms4.00
- Full Baths2
- Half Baths2
- Square Footage1,889
- Acres0.09
- Year Built1998
- TypeResidential
- Sub-TypeSingle Family Residence
- StyleTraditional
- StatusPending
Community Information
- Address1221 Braewood Avenue
- SubdivisionThe Villages by Oakwood Homes
- CityHighlands Ranch
- CountyDouglas
- StateCO
- Zip Code80129
Amenities
- AmenitiesPark, Pool
- Parking Spaces2
- # of Garages2
Utilities
Cable Available, Electricity Available, Electricity Connected, Internet Access (Wired), Natural Gas Available, Natural Gas Connected, Phone Available
Parking
Concrete, Dry Walled, Storage
Interior
- HeatingForced Air, Natural Gas
- CoolingCentral Air
- FireplaceYes
- # of Fireplaces1
- FireplacesGas Log, Living Room
- StoriesTwo
Interior Features
Built-in Features, Ceiling Fan(s), Eat-in Kitchen, Entrance Foyer, Five Piece Bath, Granite Counters, Open Floorplan, Primary Suite, Smart Ceiling Fan, Smoke Free, Sound System, Tile Counters, Walk-In Closet(s)
Appliances
Dishwasher, Disposal, Dryer, Microwave, Range, Refrigerator, Self Cleaning Oven, Washer
Exterior
- RoofShake
- FoundationConcrete Perimeter, Slab
Exterior Features
Garden, Private Yard, Rain Gutters, Water Feature
Lot Description
Corner Lot, Cul-De-Sac, Landscaped, Sprinklers In Front, Sprinklers In Rear
Windows
Double Pane Windows, Window Coverings
School Information
- DistrictDouglas RE-1
- ElementaryEldorado
- MiddleRanch View
- HighThunderridge
Additional Information
- Date ListedAugust 21st, 2025
Listing Details
 The Steller Group, Inc
The Steller Group, Inc
 Terms and Conditions: The content relating to real estate for sale in this Web site comes in part from the Internet Data eXchange ("IDX") program of METROLIST, INC., DBA RECOLORADO® Real estate listings held by brokers other than RE/MAX Professionals are marked with the IDX Logo. This information is being provided for the consumers personal, non-commercial use and may not be used for any other purpose. All information subject to change and should be independently verified.
Terms and Conditions: The content relating to real estate for sale in this Web site comes in part from the Internet Data eXchange ("IDX") program of METROLIST, INC., DBA RECOLORADO® Real estate listings held by brokers other than RE/MAX Professionals are marked with the IDX Logo. This information is being provided for the consumers personal, non-commercial use and may not be used for any other purpose. All information subject to change and should be independently verified.
Copyright 2026 METROLIST, INC., DBA RECOLORADO® -- All Rights Reserved 6455 S. Yosemite St., Suite 500 Greenwood Village, CO 80111 USA
Listing information last updated on February 17th, 2026 at 1:03pm MST.

