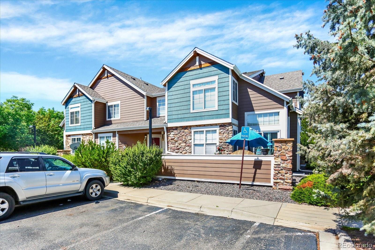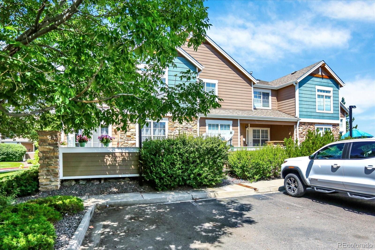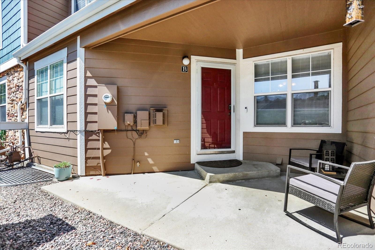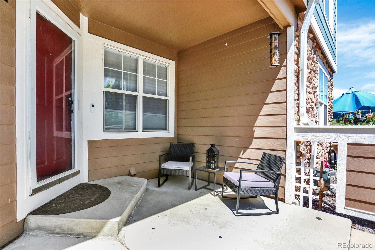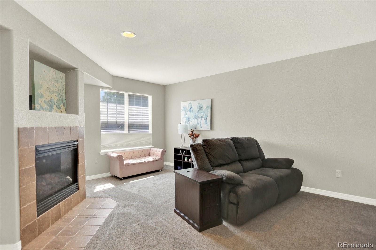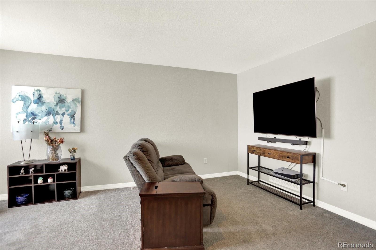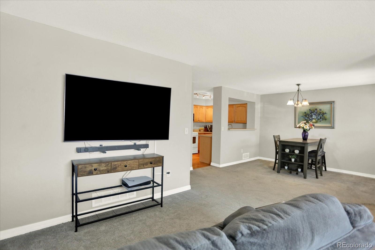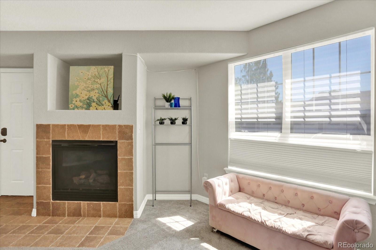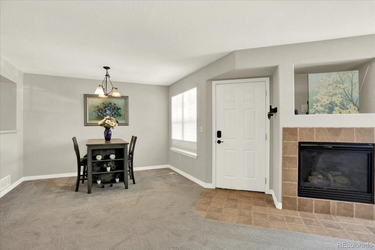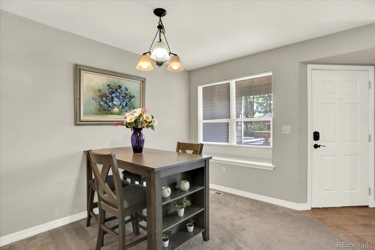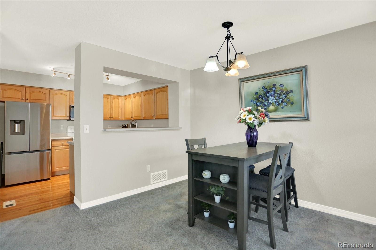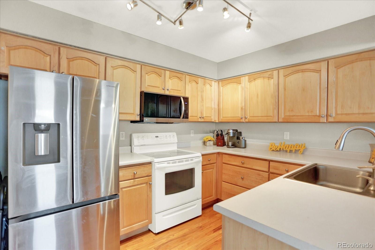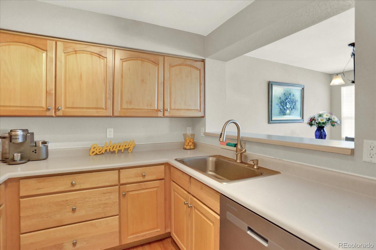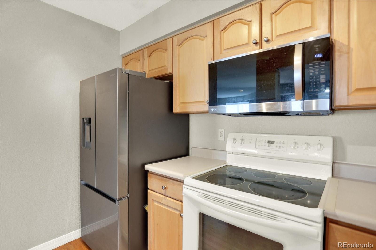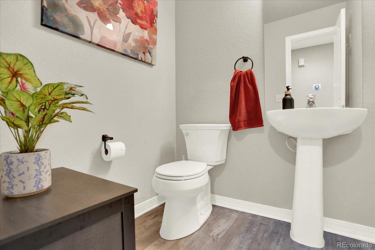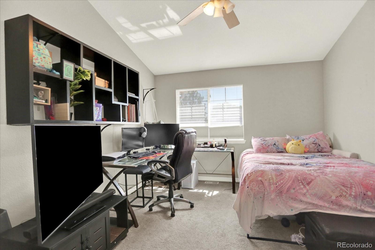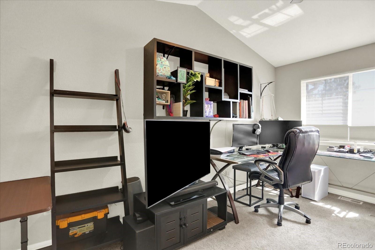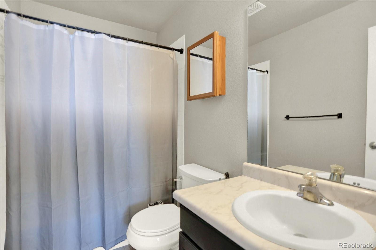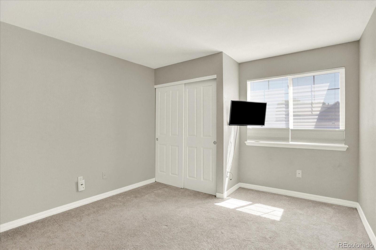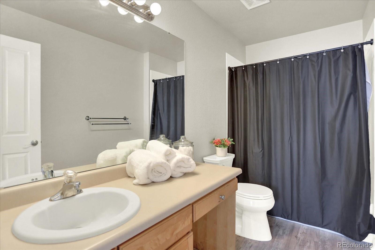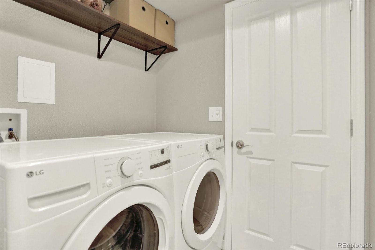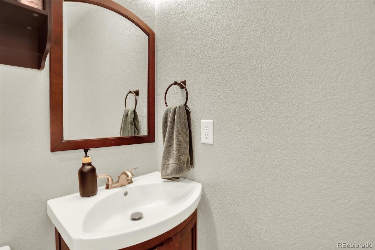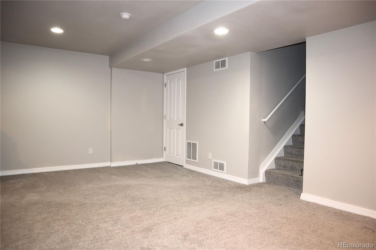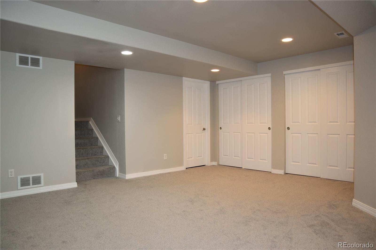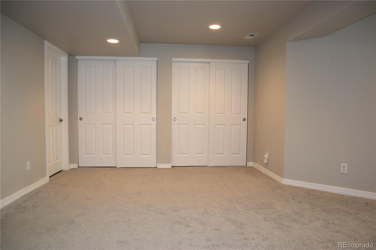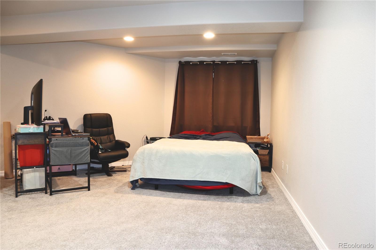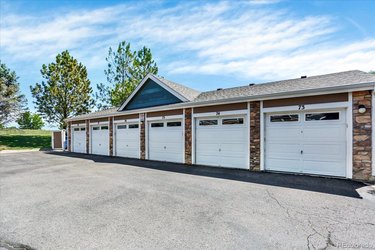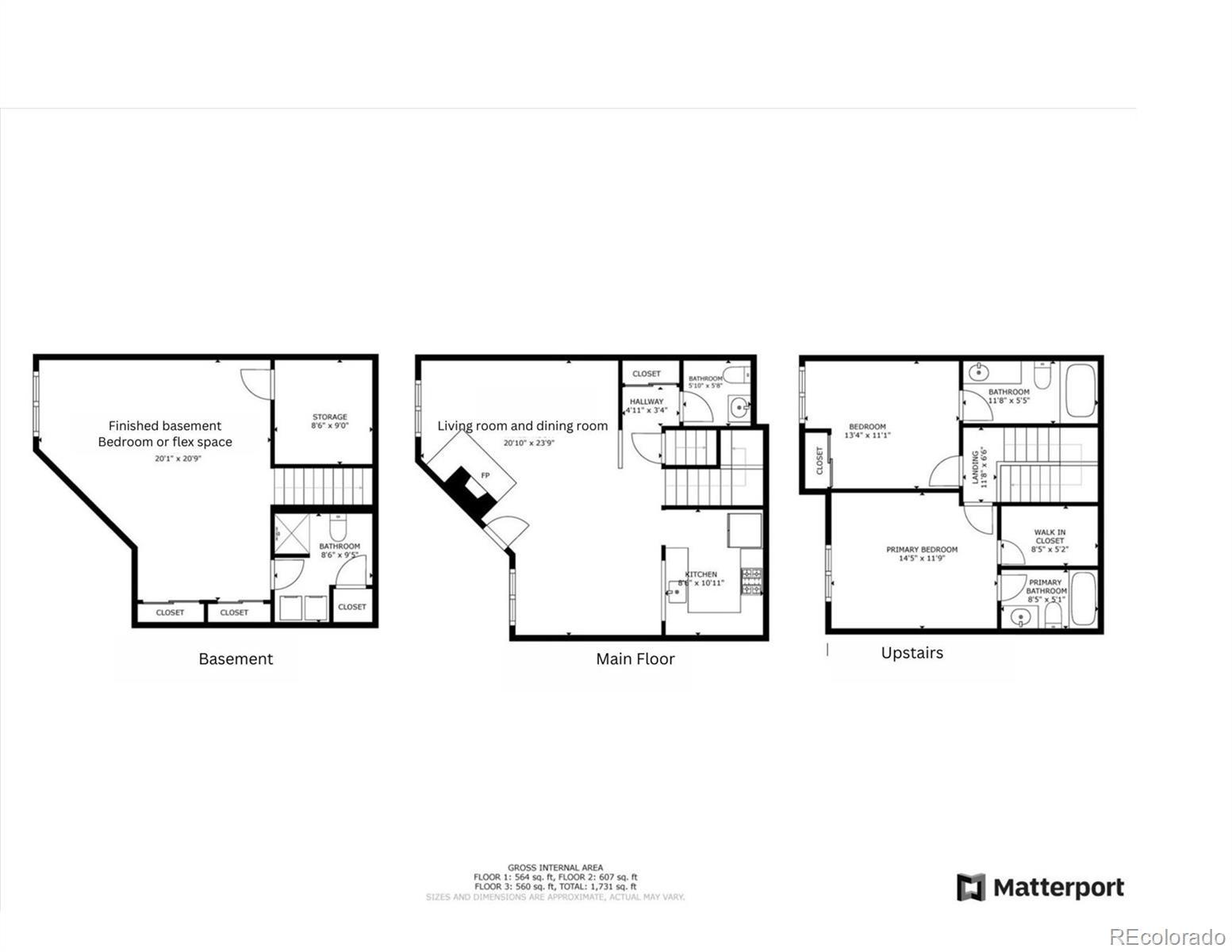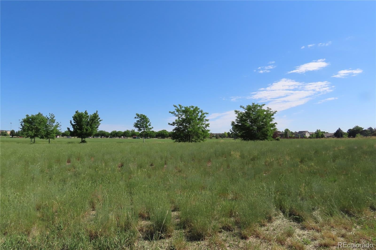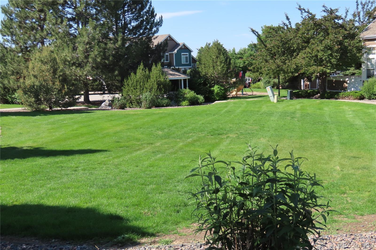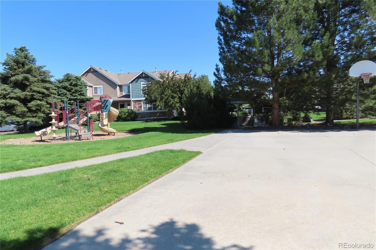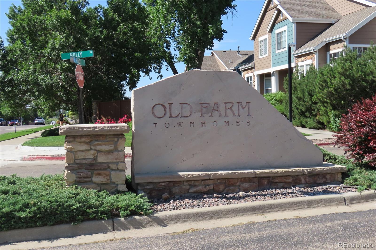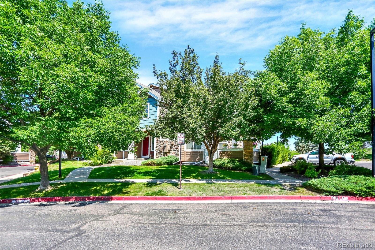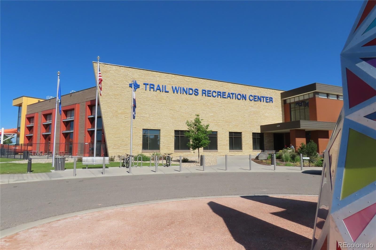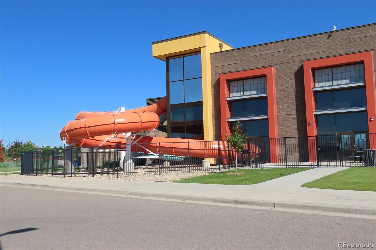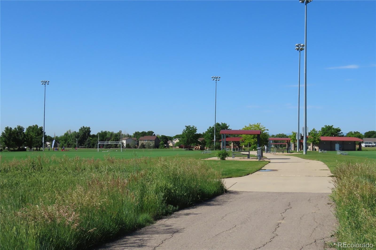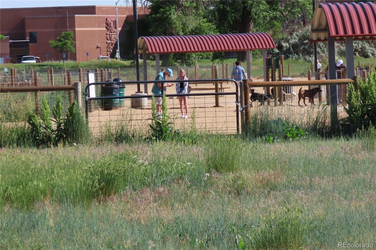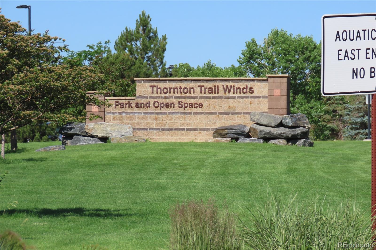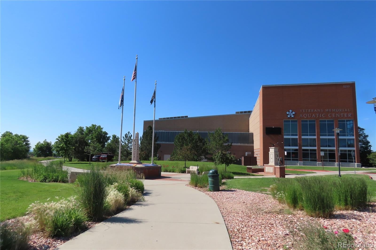Find us on...
Dashboard
- 3 Beds
- 4 Baths
- 1,870 Sqft
- .02 Acres
New Search X
13271 Holly Street B
Welcome home to the beautiful tranquility of Old Farm Townhomes. You're going to love this quiet community that is nestled in the heart of Thornton--conveniently located adjacent to Trail Winds Park and Open Space, Trail Winds Recreation Center, Trail Winds Dog Park and Veterans Memorial Aquatic Center! Additionally, a beautiful park and playground area are located within the subdivision. A private entrance from the private patio opens into the main level living area, dining room and kitchen. A half bath finishes the main floor. Four baths total in this property--every level has a bath! Two upstairs bedrooms both enjoy private bathrooms. The master bedroom boasts a generous walk-in closet. Cellulose blinds in the living areas and bedrooms can slide open from top or bottom, allowing the perfect amount of sunlight to illuminate the area based on the position of the sun. The fully finished basement is flexible, based on your living style. Currently used as a bedroom, this area could easily be converted to an additional living area as needed. Bathroom (complete with shower) is attached. Home includes a HALO-LED whole home in duct air purifier. The garage is located directly across from the unit--offering private parking and additional storage. Laundry facilities are located in the basement. Come take a look and fall in love with this fantastic property!
Listing Office: RE/MAX Professionals 
Essential Information
- MLS® #2932579
- Price$390,000
- Bedrooms3
- Bathrooms4.00
- Full Baths2
- Half Baths1
- Square Footage1,870
- Acres0.02
- Year Built2003
- TypeResidential
- Sub-TypeTownhouse
- StyleContemporary
- StatusPending
Community Information
- Address13271 Holly Street B
- SubdivisionOld Farm Townhomes
- CityThornton
- CountyAdams
- StateCO
- Zip Code80241
Amenities
- AmenitiesPark, Parking, Playground
- Parking Spaces2
- # of Garages1
Utilities
Cable Available, Electricity Available, Electricity Connected, Natural Gas Available, Natural Gas Connected
Interior
- HeatingForced Air, Natural Gas
- CoolingCentral Air
- FireplaceYes
- # of Fireplaces1
- FireplacesGas, Living Room
- StoriesTwo
Interior Features
Ceiling Fan(s), Laminate Counters, Smart Thermostat
Appliances
Cooktop, Dishwasher, Disposal, Dryer, Gas Water Heater, Microwave, Oven, Refrigerator, Washer
Exterior
- Exterior FeaturesPlayground, Rain Gutters
- RoofShingle
Lot Description
Cul-De-Sac, Landscaped, Open Space
School Information
- DistrictAdams 12 5 Star Schl
- ElementaryEagleview
- MiddleRocky Top
- HighHorizon
Additional Information
- Date ListedJune 17th, 2025
Listing Details
 RE/MAX Professionals
RE/MAX Professionals
 Terms and Conditions: The content relating to real estate for sale in this Web site comes in part from the Internet Data eXchange ("IDX") program of METROLIST, INC., DBA RECOLORADO® Real estate listings held by brokers other than RE/MAX Professionals are marked with the IDX Logo. This information is being provided for the consumers personal, non-commercial use and may not be used for any other purpose. All information subject to change and should be independently verified.
Terms and Conditions: The content relating to real estate for sale in this Web site comes in part from the Internet Data eXchange ("IDX") program of METROLIST, INC., DBA RECOLORADO® Real estate listings held by brokers other than RE/MAX Professionals are marked with the IDX Logo. This information is being provided for the consumers personal, non-commercial use and may not be used for any other purpose. All information subject to change and should be independently verified.
Copyright 2026 METROLIST, INC., DBA RECOLORADO® -- All Rights Reserved 6455 S. Yosemite St., Suite 500 Greenwood Village, CO 80111 USA
Listing information last updated on February 9th, 2026 at 4:03pm MST.

