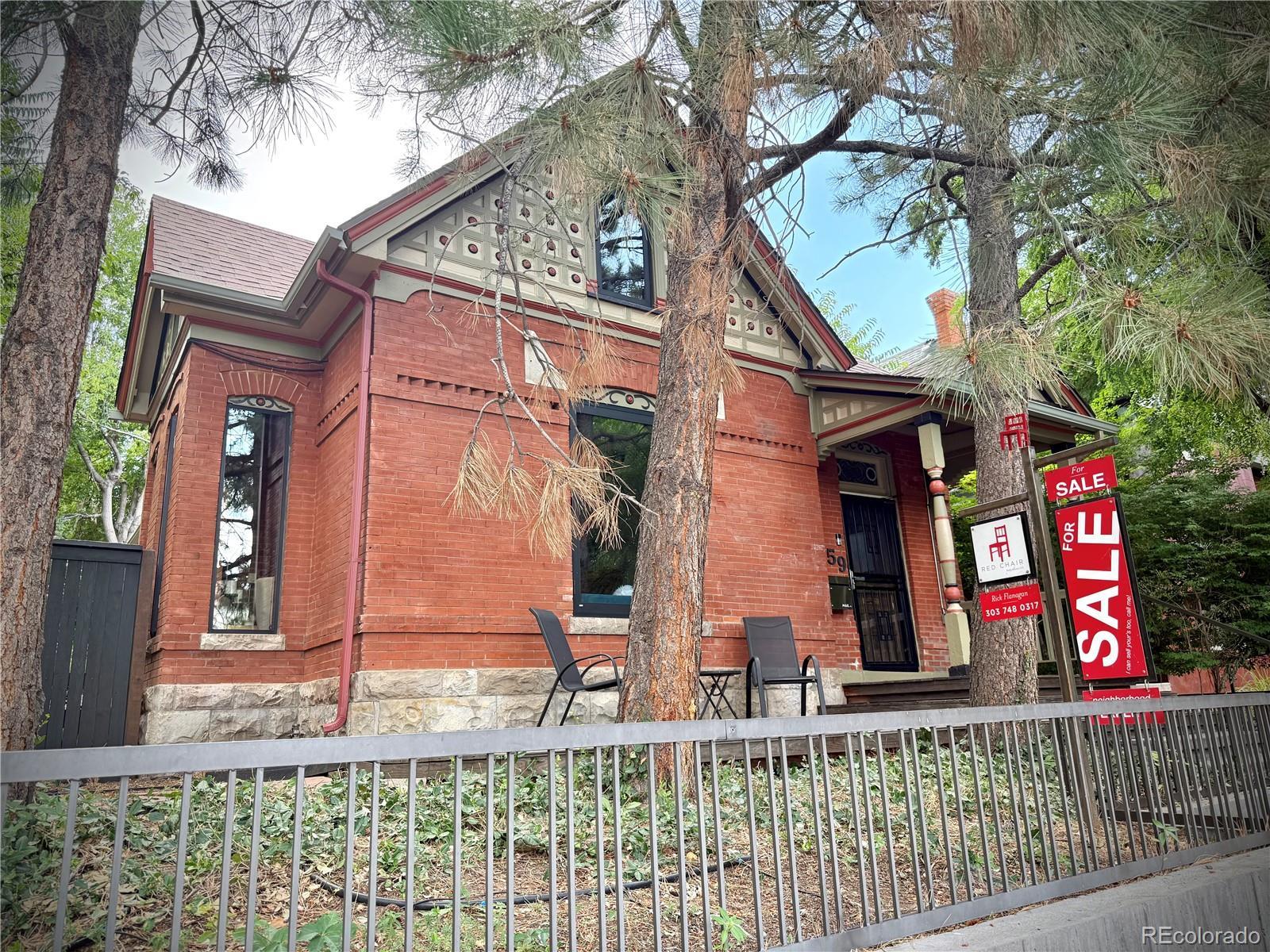Find us on...
Dashboard
- 3 Beds
- 2 Baths
- 2,153 Sqft
- .14 Acres
New Search X
3259 W Hayward Place
Beautiful Victorian located on Hayward Place (steps to Highland Square, Short Jog to Sloan’s Lake or Quick Bike Ride to Berkeley or to Downtown). Stunning home featuring remarkable updates (commercial grade windows, granite countertops, stainless steel appliances, newer concrete retaining wall & steel fencing). This Victorian beauty features updated baths, original wood flooring, exposed brick walls and a large primary suite (2nd floor with private 3/4 bath, washer & dryer + large walk-in closet area). Two additional bedrooms on the main floor and a large office with custom shelving (perfect for at home office or 4th bedroom). Don’t miss the music room / studio space in basement + large double lot. This is a show stopper / Not to be missed!
Listing Office: Red Chair Realty Advisors LLC 
Essential Information
- MLS® #2935451
- Price$1,090,000
- Bedrooms3
- Bathrooms2.00
- Square Footage2,153
- Acres0.14
- Year Built1891
- TypeResidential
- Sub-TypeSingle Family Residence
- StyleVictorian
- StatusActive
Community Information
- Address3259 W Hayward Place
- SubdivisionWest Highland
- CityDenver
- CountyDenver
- StateCO
- Zip Code80211
Amenities
- Parking Spaces2
- ParkingTandem
Utilities
Electricity Connected, Natural Gas Connected
Interior
- HeatingHot Water, Natural Gas
- CoolingEvaporative Cooling
- FireplaceYes
- # of Fireplaces1
- FireplacesLiving Room
- StoriesTwo
Interior Features
Breakfast Bar, Built-in Features, Ceiling Fan(s), Eat-in Kitchen, Entrance Foyer, Granite Counters, High Ceilings, Kitchen Island, Open Floorplan, Pantry, Primary Suite, Solid Surface Counters, Stone Counters, Walk-In Closet(s)
Appliances
Convection Oven, Cooktop, Dishwasher, Disposal, Down Draft, Dryer, Gas Water Heater, Microwave, Oven, Range, Refrigerator, Washer
Exterior
- Lot DescriptionLevel
- RoofComposition
Exterior Features
Barbecue, Dog Run, Garden, Private Yard
Windows
Bay Window(s), Double Pane Windows, Skylight(s), Storm Window(s), Window Coverings, Window Treatments
School Information
- DistrictDenver 1
- ElementaryEdison
- MiddleSkinner
- HighNorth
Additional Information
- Date ListedJuly 6th, 2025
- ZoningU-SU-A
Listing Details
 Red Chair Realty Advisors LLC
Red Chair Realty Advisors LLC
 Terms and Conditions: The content relating to real estate for sale in this Web site comes in part from the Internet Data eXchange ("IDX") program of METROLIST, INC., DBA RECOLORADO® Real estate listings held by brokers other than RE/MAX Professionals are marked with the IDX Logo. This information is being provided for the consumers personal, non-commercial use and may not be used for any other purpose. All information subject to change and should be independently verified.
Terms and Conditions: The content relating to real estate for sale in this Web site comes in part from the Internet Data eXchange ("IDX") program of METROLIST, INC., DBA RECOLORADO® Real estate listings held by brokers other than RE/MAX Professionals are marked with the IDX Logo. This information is being provided for the consumers personal, non-commercial use and may not be used for any other purpose. All information subject to change and should be independently verified.
Copyright 2025 METROLIST, INC., DBA RECOLORADO® -- All Rights Reserved 6455 S. Yosemite St., Suite 500 Greenwood Village, CO 80111 USA
Listing information last updated on September 7th, 2025 at 12:48pm MDT.




































