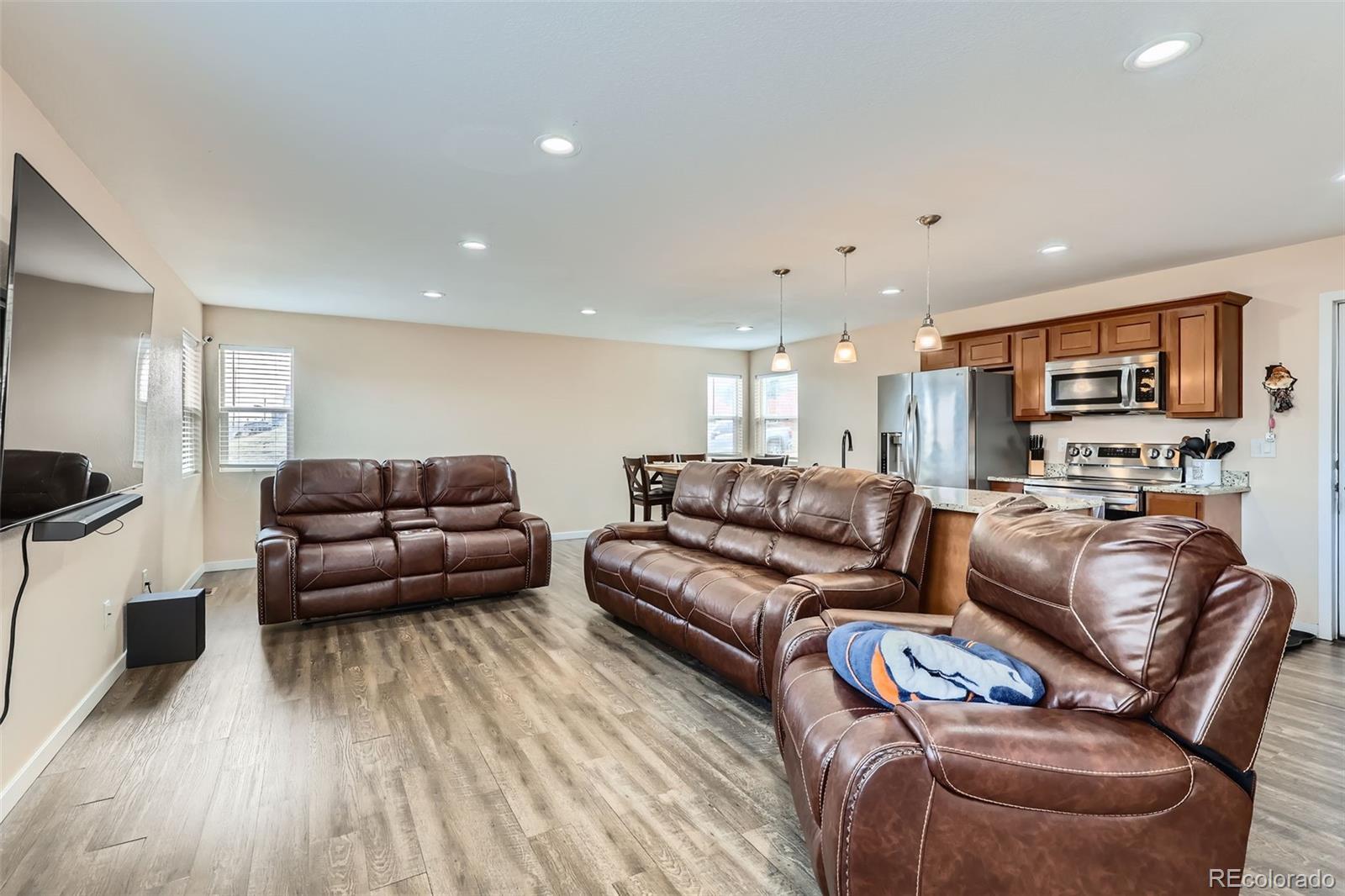Find us on...
Dashboard
- 4 Beds
- 2 Baths
- 1,082 Sqft
- .17 Acres
New Search X
315 S Utica Street
Priced to sell! This stunning, move-in ready 4-bedroom, 2-bathroom home offers 2,164 square feet of modern living space and was built in 2017, making it one of the newer homes in the neighborhood. The open floor plan creates a spacious, airy atmosphere perfect for both entertaining and everyday living. The large living area flows seamlessly into the dining and kitchen spaces, providing plenty of room to gather with family and friends. The finished basement adds even more versatility with a second living space, or it can easily be converted into a 5th bedroom to meet your needs. Centrally located in Denver and bordering the City of Lakewood, this home offers the convenience of city living. This property is zoned for 2 units per City of Denver code which gives buyers the ability to have an up/down duplex. Situated on a desirable corner lot, the property provides ample driveway parking and a private yard, perfect for outdoor gatherings or simply enjoying the surrounding mountain views. With its contemporary design, spacious interior, and prime location, this home offers the perfect balance of comfort and functionality. Don't miss the chance to make it yours!
Listing Office: Brokers Guild Homes 
Essential Information
- MLS® #2938087
- Price$500,000
- Bedrooms4
- Bathrooms2.00
- Full Baths2
- Square Footage1,082
- Acres0.17
- Year Built2017
- TypeResidential
- Sub-TypeSingle Family Residence
- StatusActive
Community Information
- Address315 S Utica Street
- SubdivisionIrving Park
- CityDenver
- CountyDenver
- StateCO
- Zip Code80219
Amenities
- Parking Spaces4
- ParkingConcrete
- ViewCity, Mountain(s)
Utilities
Cable Available, Electricity Available, Electricity Connected, Natural Gas Available, Natural Gas Connected
Interior
- HeatingForced Air, Natural Gas
- CoolingCentral Air
- StoriesTwo
Appliances
Dryer, Microwave, Oven, Refrigerator, Washer
Exterior
- Exterior FeaturesPrivate Yard
- Lot DescriptionLevel
- RoofComposition
Windows
Double Pane Windows, Egress Windows
School Information
- DistrictDenver 1
- ElementaryKnapp
- MiddleKepner
- HighWest
Additional Information
- Date ListedMarch 24th, 2025
- ZoningE-TU-C
Listing Details
 Brokers Guild Homes
Brokers Guild Homes
 Terms and Conditions: The content relating to real estate for sale in this Web site comes in part from the Internet Data eXchange ("IDX") program of METROLIST, INC., DBA RECOLORADO® Real estate listings held by brokers other than RE/MAX Professionals are marked with the IDX Logo. This information is being provided for the consumers personal, non-commercial use and may not be used for any other purpose. All information subject to change and should be independently verified.
Terms and Conditions: The content relating to real estate for sale in this Web site comes in part from the Internet Data eXchange ("IDX") program of METROLIST, INC., DBA RECOLORADO® Real estate listings held by brokers other than RE/MAX Professionals are marked with the IDX Logo. This information is being provided for the consumers personal, non-commercial use and may not be used for any other purpose. All information subject to change and should be independently verified.
Copyright 2025 METROLIST, INC., DBA RECOLORADO® -- All Rights Reserved 6455 S. Yosemite St., Suite 500 Greenwood Village, CO 80111 USA
Listing information last updated on July 3rd, 2025 at 9:49am MDT.























