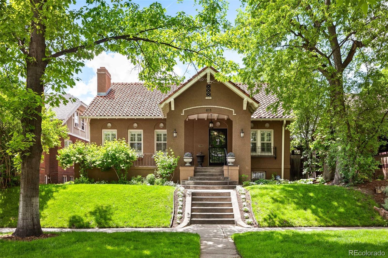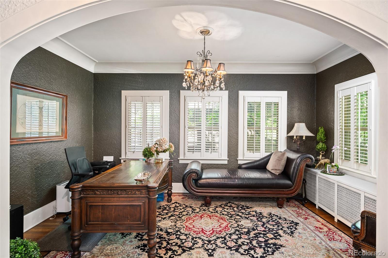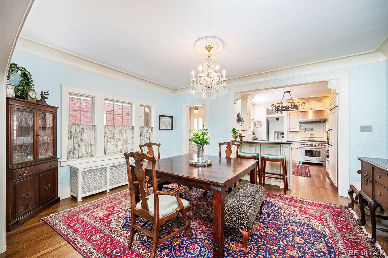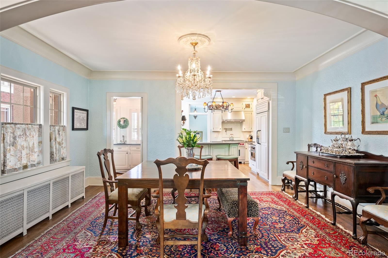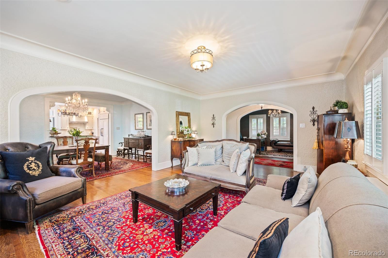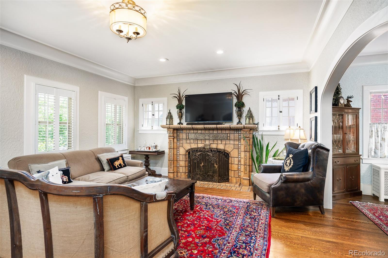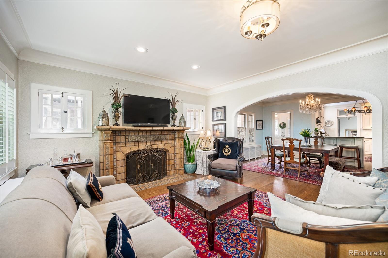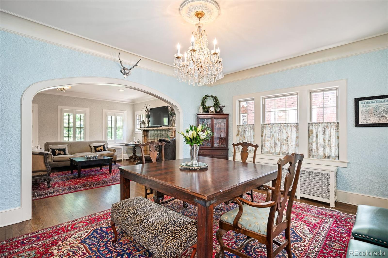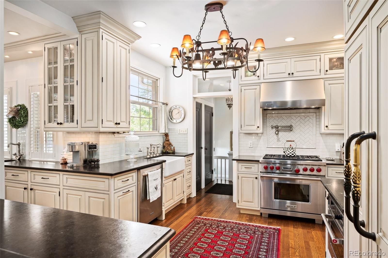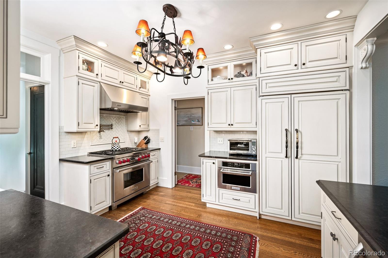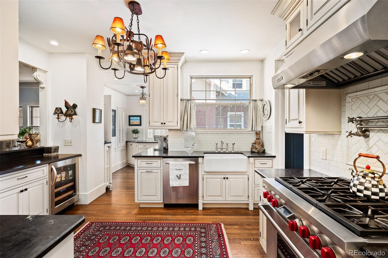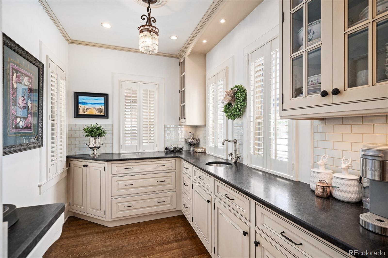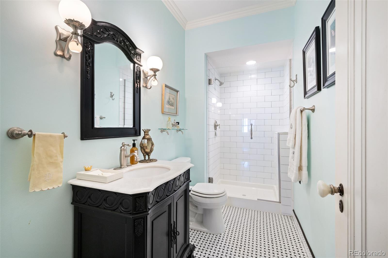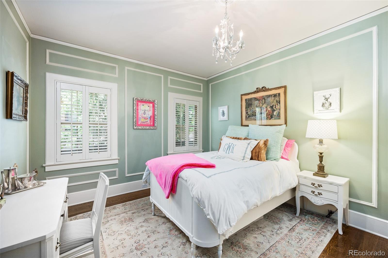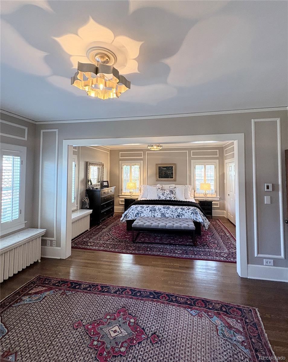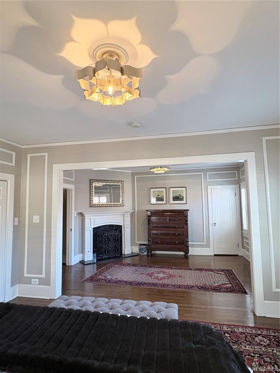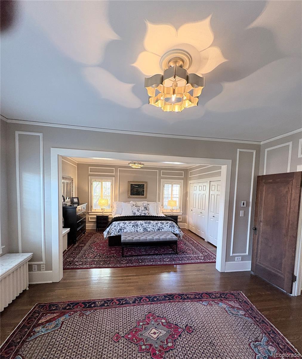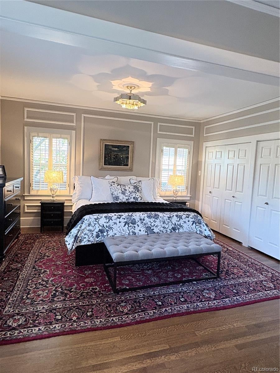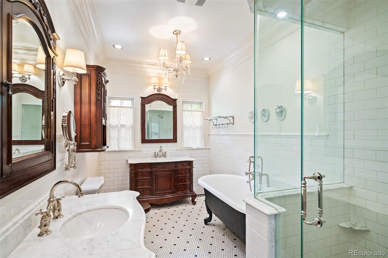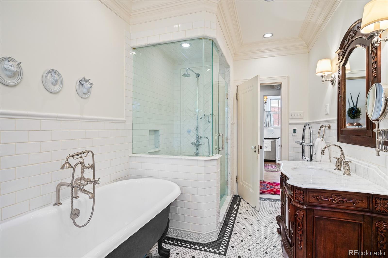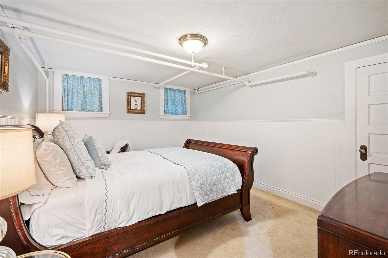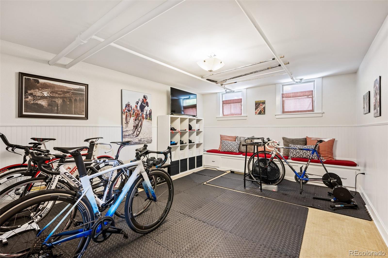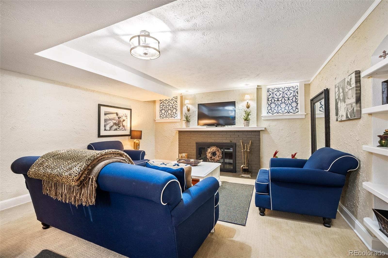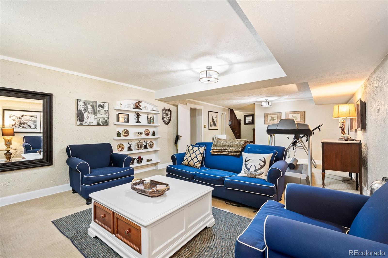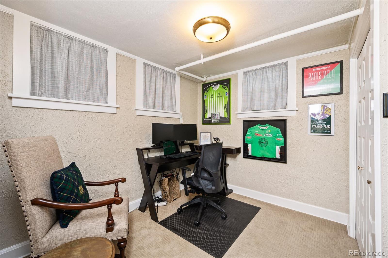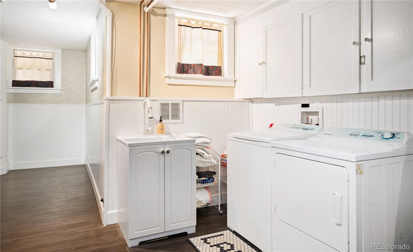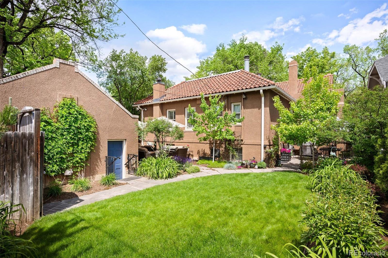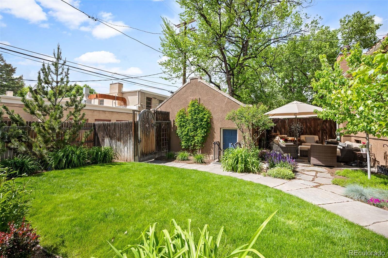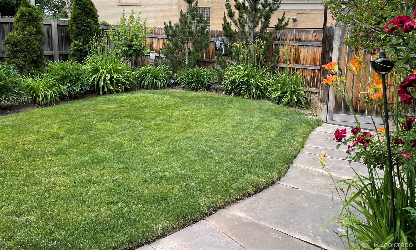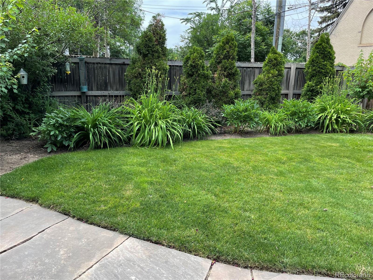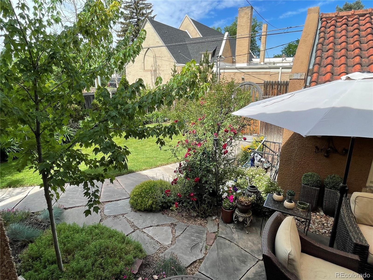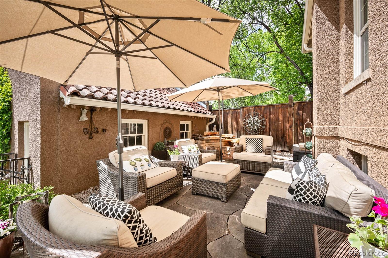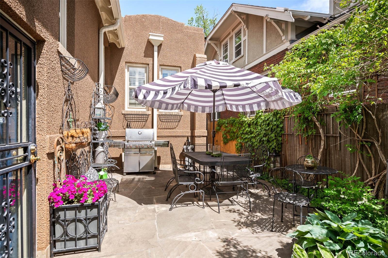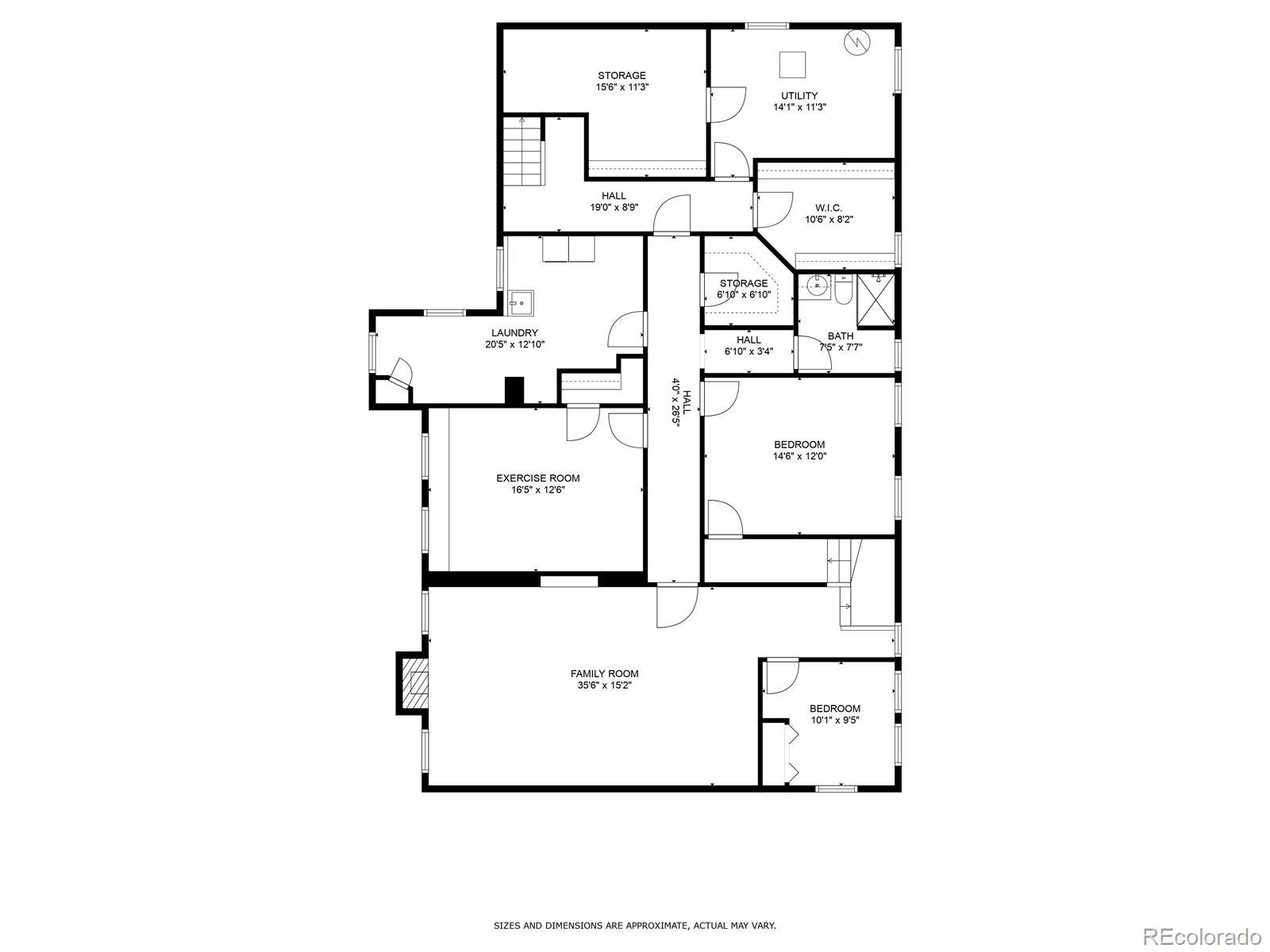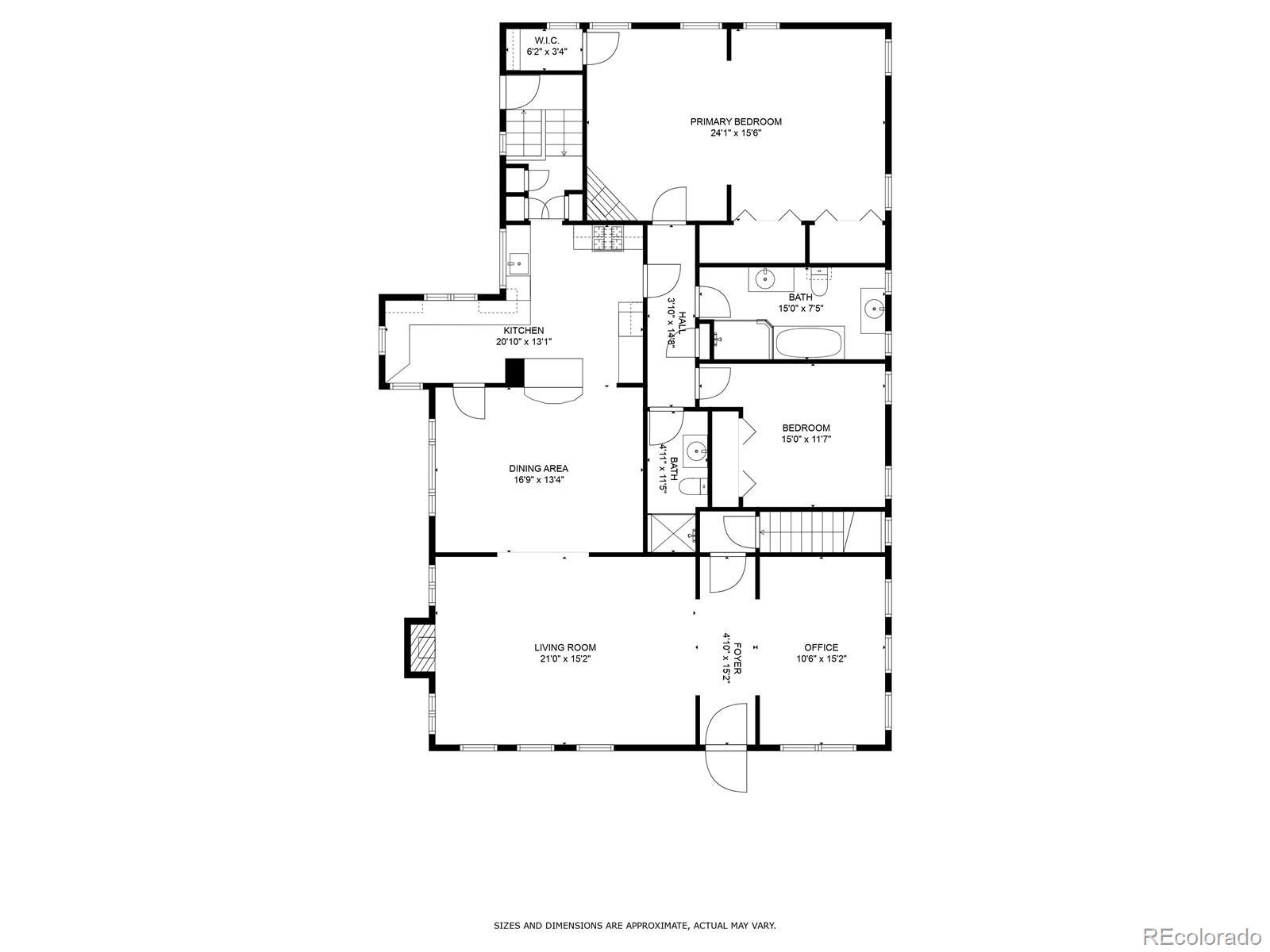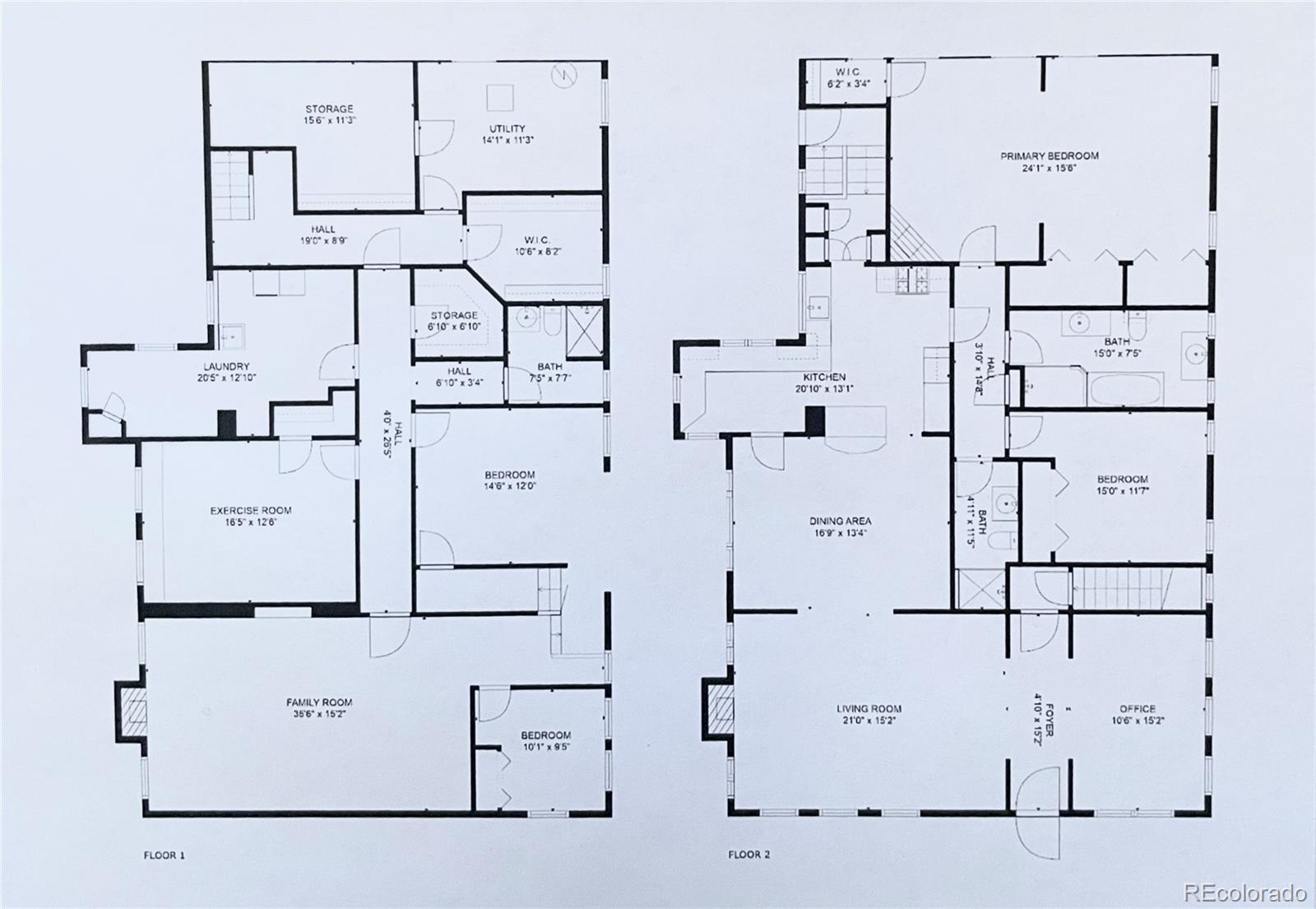Find us on...
Dashboard
- 5 Beds
- 3 Baths
- 4,212 Sqft
- .14 Acres
New Search X
615 N Williams Street
This grand Mediterranean beauty was meticulously designed for one of Denver's notable family matriarchs. This prestigious residence offers the most discerning buyer the grandeur of Denver's historic past with modern day updates. Highlights include one of the largest Batchelder stone fireplaces in Denver, front and back staircases, gracious coved trim, beautiful hardwood floors and 9" baseboards throughout. Generous main floor master hosts spacious closets, sitting area with one of the three fireplaces located in this storybook charmer. Equipped with well-appointed custom chef's kitchen hosting top-of-the-line appliances such as Wolf and Subzero, honed granite counters, crowned cabinetry and extensive storage. Featuring over 2200 square feet of main floor living, and equally as large 2200 square feet garden level basement with ample ceiling height. The lower level layout is perfect for visiting guests, in-laws or nanny quarters! Relax in the landscaped backyard gardens or one of the two flagstone patios framed by an abundance of blooming flowers, water features and mature trees. Perfect location to walk in to Cherry Creek North for fine dining and shopping as well as easy commute to DTC or Downtown. Cheesman Park, 7th Avenue Parkway and Denver Country Club golf, tennis and swimming just blocks away. If you are looking for a special one of a kind residence that lives grand yet offers manageable main floor living, look no further. A must see.
Listing Office: Berkshire Hathaway Home Services, Rocky Mountain Realtors 
Essential Information
- MLS® #2939528
- Price$2,181,000
- Bedrooms5
- Bathrooms3.00
- Full Baths1
- Square Footage4,212
- Acres0.14
- Year Built1925
- TypeResidential
- Sub-TypeSingle Family Residence
- StyleTraditional
- StatusActive
Community Information
- Address615 N Williams Street
- SubdivisionCountry Club
- CityDenver
- CountyDenver
- StateCO
- Zip Code80218
Amenities
- Parking Spaces2
- # of Garages2
Utilities
Cable Available, Electricity Connected, Internet Access (Wired)
Interior
- HeatingHot Water, Radiant Floor
- CoolingEvaporative Cooling
- FireplaceYes
- # of Fireplaces3
- StoriesOne
Interior Features
Five Piece Bath, Granite Counters, Smoke Free
Appliances
Convection Oven, Dishwasher, Disposal, Dryer, Gas Water Heater, Microwave, Range, Refrigerator, Self Cleaning Oven, Washer, Wine Cooler
Fireplaces
Basement, Living Room, Primary Bedroom
Exterior
- WindowsWindow Treatments
- RoofRolled/Hot Mop, Spanish Tile
- FoundationSlab
Exterior Features
Garden, Private Yard, Rain Gutters, Water Feature
Lot Description
Historical District, Landscaped, Many Trees, Sprinklers In Front, Sprinklers In Rear
School Information
- DistrictDenver 1
- ElementaryDora Moore
- MiddleMorey
- HighEast
Additional Information
- Date ListedJune 24th, 2025
- ZoningU-SU-C
Listing Details
Berkshire Hathaway Home Services, Rocky Mountain Realtors
 Terms and Conditions: The content relating to real estate for sale in this Web site comes in part from the Internet Data eXchange ("IDX") program of METROLIST, INC., DBA RECOLORADO® Real estate listings held by brokers other than RE/MAX Professionals are marked with the IDX Logo. This information is being provided for the consumers personal, non-commercial use and may not be used for any other purpose. All information subject to change and should be independently verified.
Terms and Conditions: The content relating to real estate for sale in this Web site comes in part from the Internet Data eXchange ("IDX") program of METROLIST, INC., DBA RECOLORADO® Real estate listings held by brokers other than RE/MAX Professionals are marked with the IDX Logo. This information is being provided for the consumers personal, non-commercial use and may not be used for any other purpose. All information subject to change and should be independently verified.
Copyright 2026 METROLIST, INC., DBA RECOLORADO® -- All Rights Reserved 6455 S. Yosemite St., Suite 500 Greenwood Village, CO 80111 USA
Listing information last updated on February 7th, 2026 at 6:48am MST.


