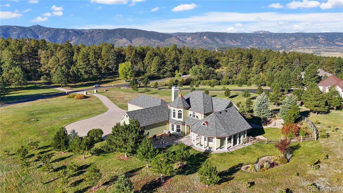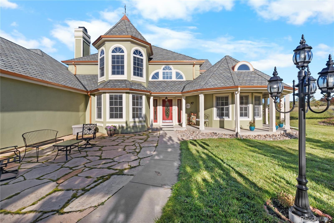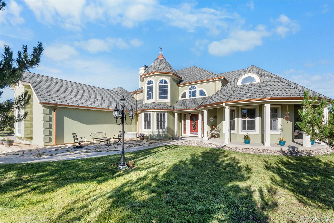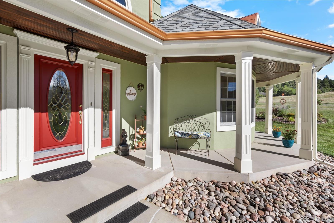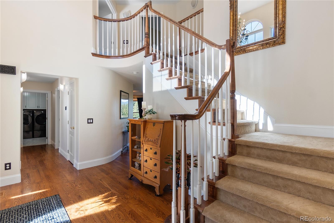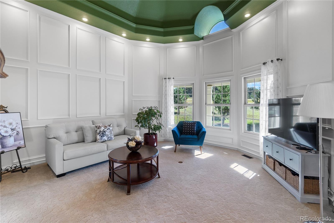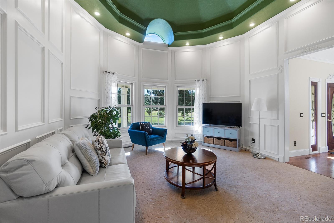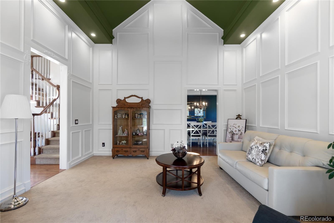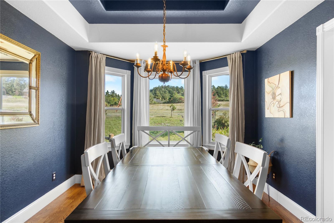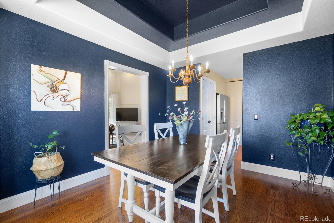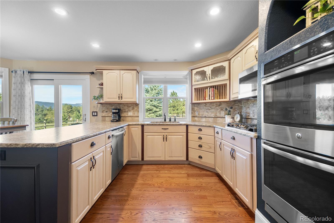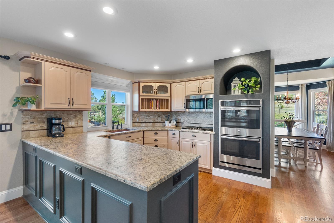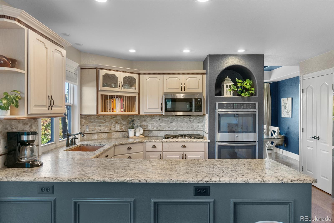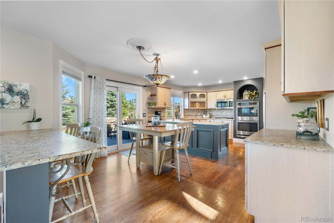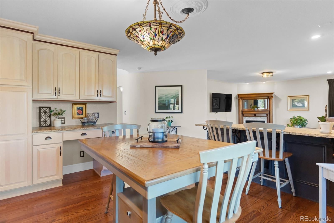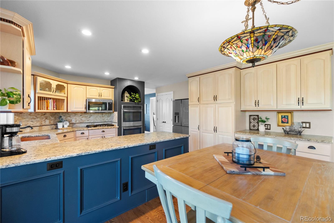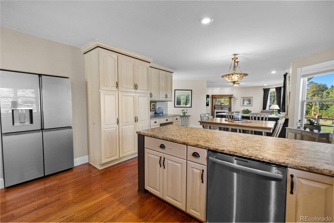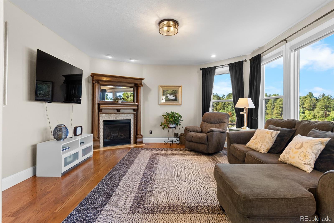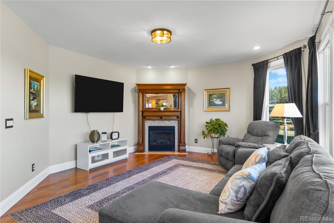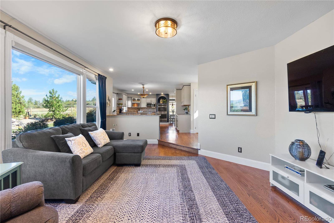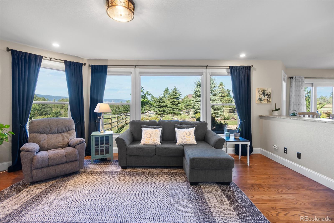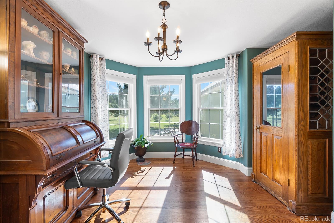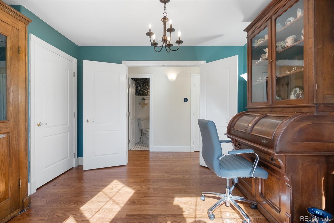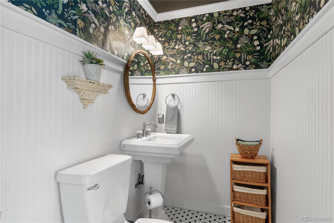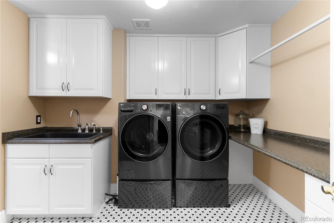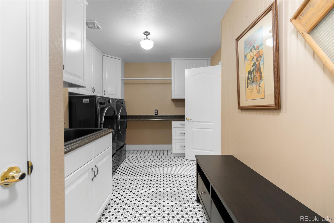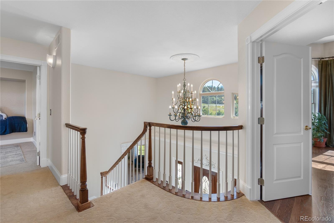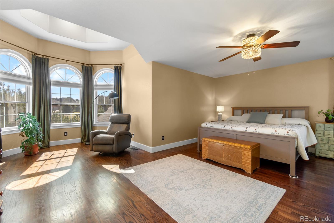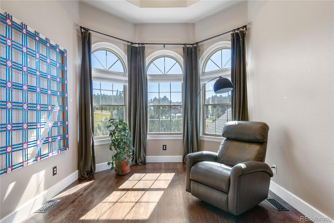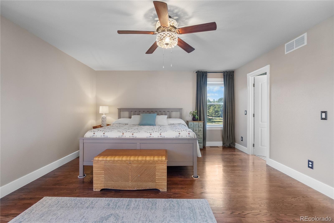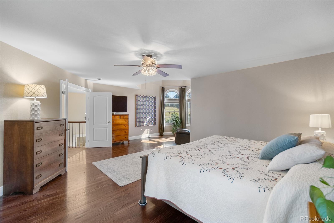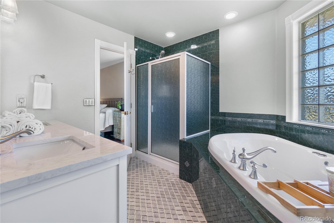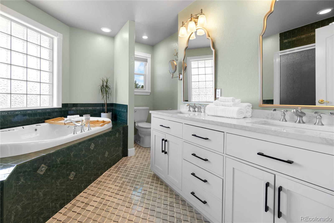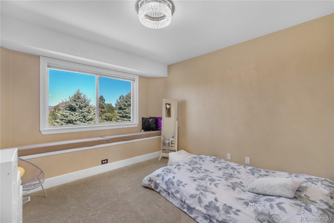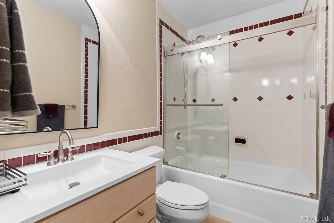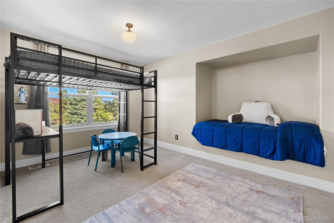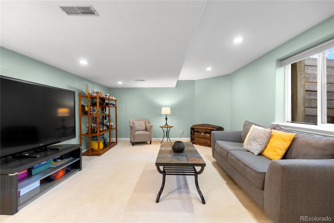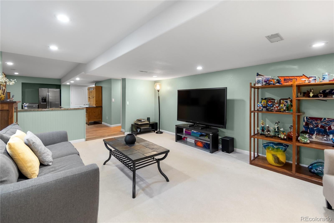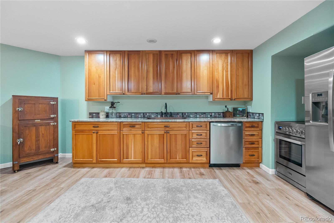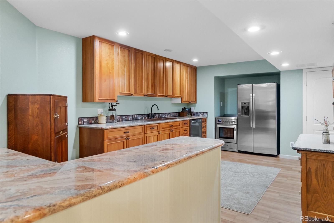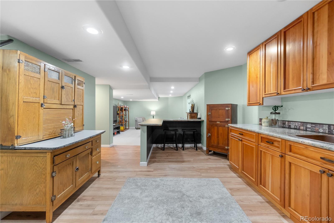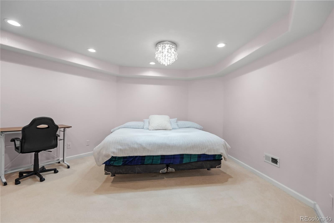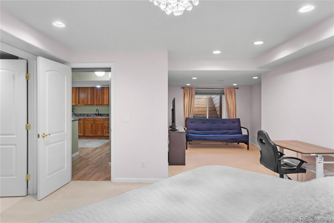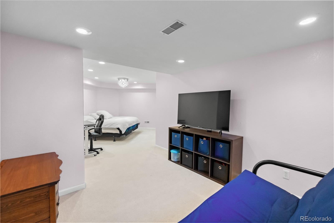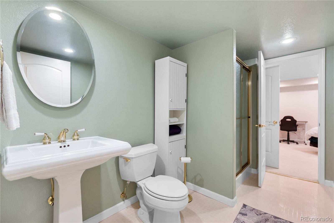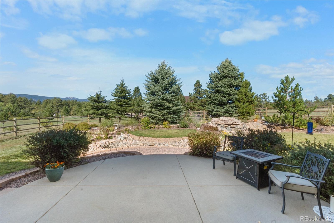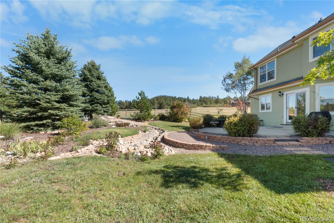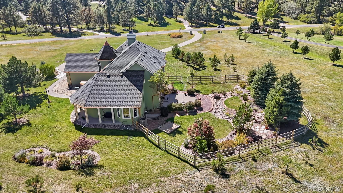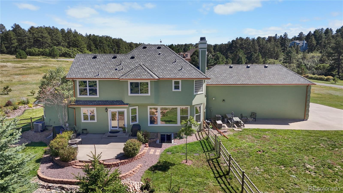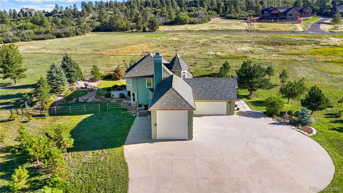Find us on...
Dashboard
- 5 Beds
- 4 Baths
- 3,810 Sqft
- 2.33 Acres
New Search X
1805 Senecio Drive
Welcome to 1805 Senecio Drive, a Victorian-style home that blends timeless character with modern comfort. Set against a stunning backdrop of meadows and mountains, this residence offers both beauty and functionality. The grand foyer opens to soaring two-story ceilings and hardwood floors, with fresh paint throughout creating a bright, inviting feel. The gourmet eat-in kitchen features granite countertops, stainless-steel appliances, a gas range, and a double oven—perfect for everyday living or entertaining. The main level also includes a formal dining room, a cozy formal living room, an office (or guest space), plus a ¾ bath and laundry. Upstairs, the primary suite serves as a peaceful retreat with a sitting area, walk-in closet, and spa-like 5-piece bath. Two additional bedrooms and a bathroom with mountain and meadow views complete the level. The finished basement provides a private living area with a full kitchen, bedroom, bathroom, and family room—ideal for guests or multigenerational living. A spacious 4-car garage with RV bay offers plenty of versatility, while the fenced backyard ensures privacy and peace. Just minutes from Castle Rock, this home combines the serenity of mountain living with convenient access to shopping, dining, and recreation.
Listing Office: Lifestyle International Realty 
Essential Information
- MLS® #2948984
- Price$1,130,000
- Bedrooms5
- Bathrooms4.00
- Full Baths1
- Square Footage3,810
- Acres2.33
- Year Built1997
- TypeResidential
- Sub-TypeSingle Family Residence
- StyleTraditional, Victorian
- StatusPending
Community Information
- Address1805 Senecio Drive
- SubdivisionSterling Pointe
- CityLarkspur
- CountyDouglas
- StateCO
- Zip Code80118
Amenities
- Parking Spaces4
- # of Garages4
- ViewMeadow, Mountain(s)
Utilities
Cable Available, Electricity Connected, Natural Gas Connected, Phone Available
Parking
220 Volts, Concrete, Exterior Access Door, Heated Garage, Oversized, Oversized Door, RV Garage, Storage
Interior
- HeatingForced Air, Natural Gas
- CoolingCentral Air
- FireplaceYes
- # of Fireplaces1
- FireplacesFamily Room, Gas
- StoriesTwo
Interior Features
Breakfast Bar, Ceiling Fan(s), Eat-in Kitchen, Entrance Foyer, Five Piece Bath, Granite Counters, High Ceilings, In-Law Floorplan, Kitchen Island, Open Floorplan, Pantry, Primary Suite, Radon Mitigation System, Smart Thermostat, Smoke Free, Vaulted Ceiling(s), Walk-In Closet(s)
Appliances
Convection Oven, Cooktop, Dishwasher, Disposal, Double Oven, Humidifier, Microwave, Range, Refrigerator, Self Cleaning Oven, Sump Pump, Tankless Water Heater
Exterior
- RoofShingle
- FoundationSlab
Exterior Features
Barbecue, Garden, Gas Valve, Lighting, Private Yard, Rain Gutters
Lot Description
Corner Lot, Irrigated, Landscaped, Level, Meadow, Sprinklers In Front, Sprinklers In Rear
Windows
Double Pane Windows, Egress Windows, Window Coverings, Window Treatments
School Information
- DistrictDouglas RE-1
- ElementaryLarkspur
- MiddleCastle Rock
- HighCastle View
Additional Information
- Date ListedSeptember 27th, 2025
Listing Details
 Lifestyle International Realty
Lifestyle International Realty
 Terms and Conditions: The content relating to real estate for sale in this Web site comes in part from the Internet Data eXchange ("IDX") program of METROLIST, INC., DBA RECOLORADO® Real estate listings held by brokers other than RE/MAX Professionals are marked with the IDX Logo. This information is being provided for the consumers personal, non-commercial use and may not be used for any other purpose. All information subject to change and should be independently verified.
Terms and Conditions: The content relating to real estate for sale in this Web site comes in part from the Internet Data eXchange ("IDX") program of METROLIST, INC., DBA RECOLORADO® Real estate listings held by brokers other than RE/MAX Professionals are marked with the IDX Logo. This information is being provided for the consumers personal, non-commercial use and may not be used for any other purpose. All information subject to change and should be independently verified.
Copyright 2025 METROLIST, INC., DBA RECOLORADO® -- All Rights Reserved 6455 S. Yosemite St., Suite 500 Greenwood Village, CO 80111 USA
Listing information last updated on December 1st, 2025 at 6:33am MST.

