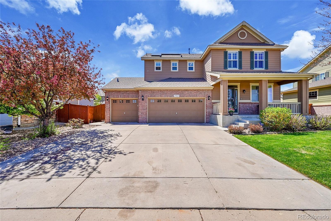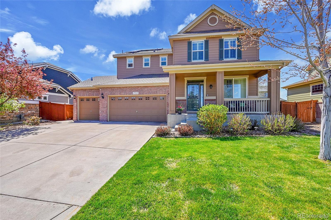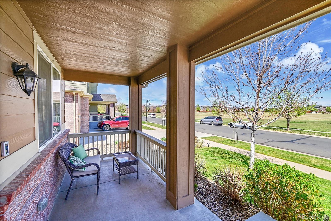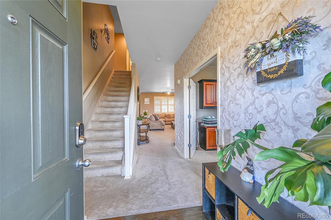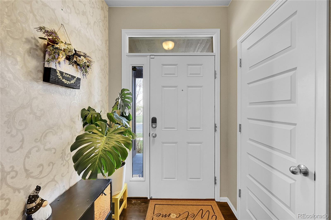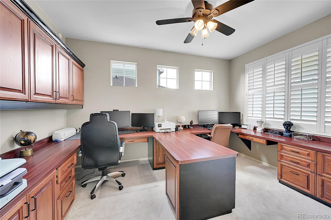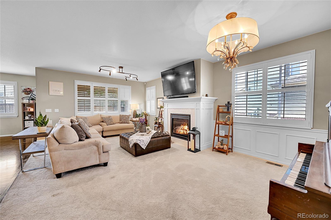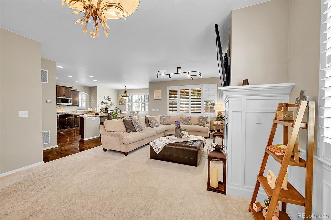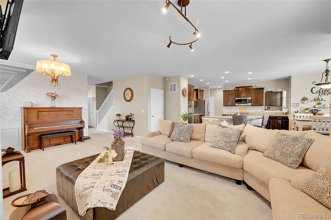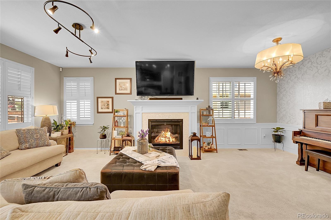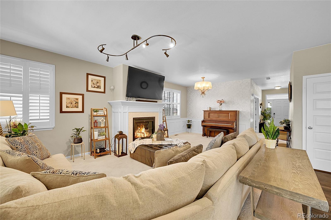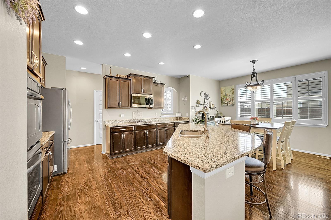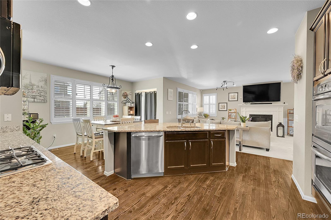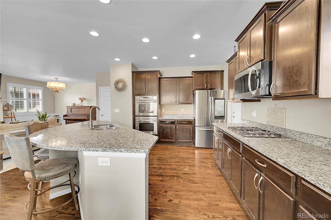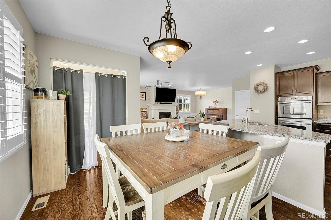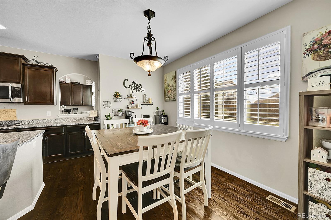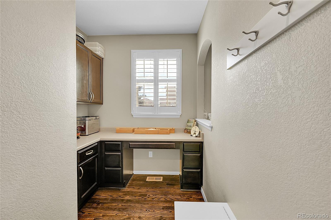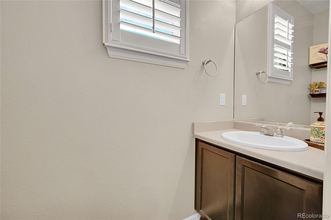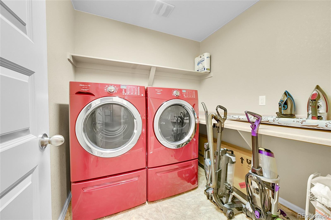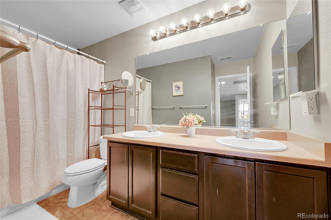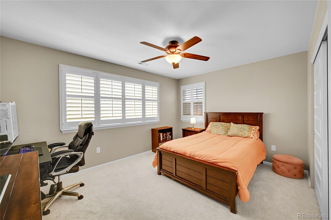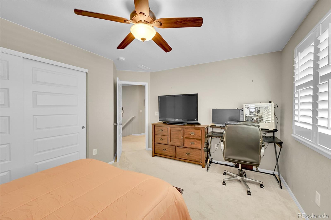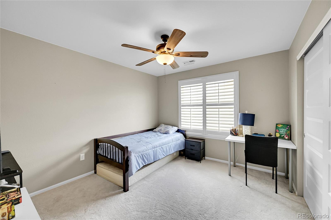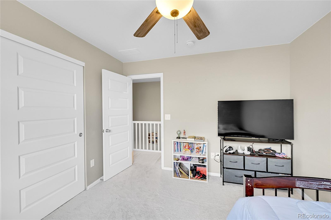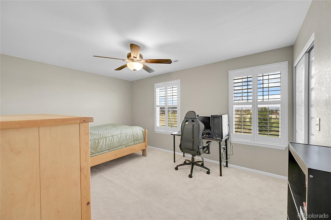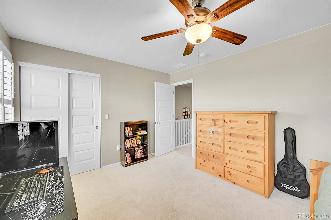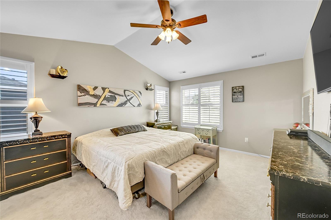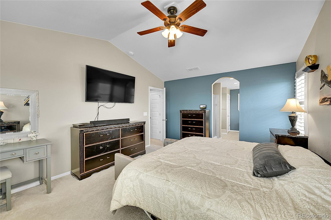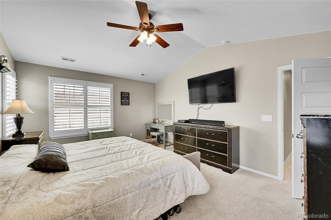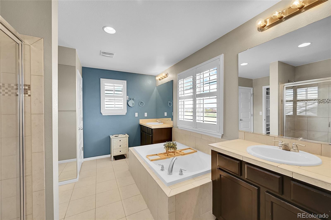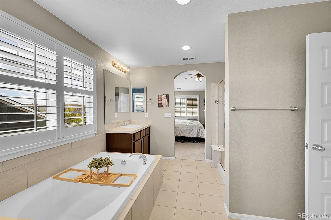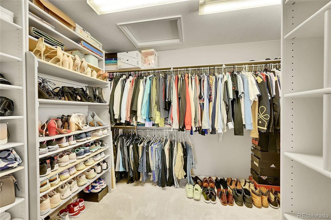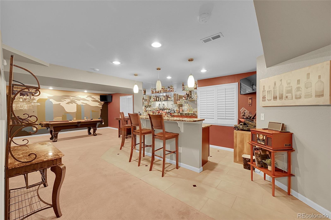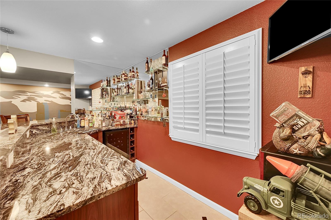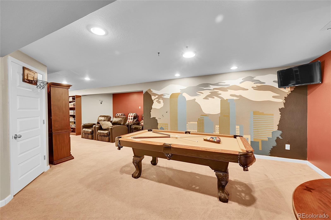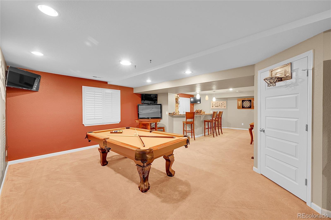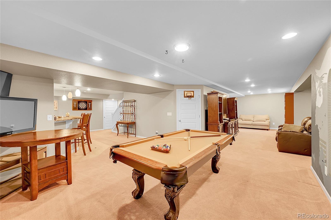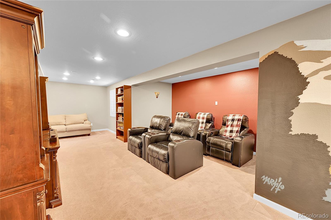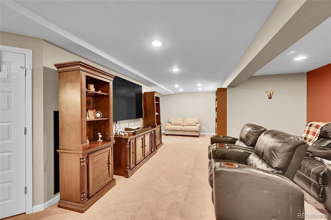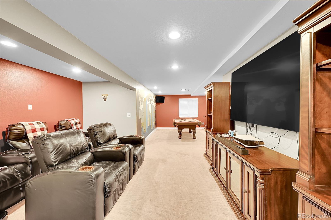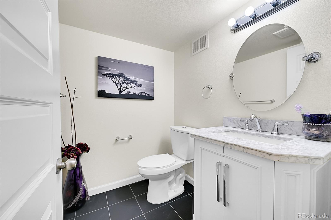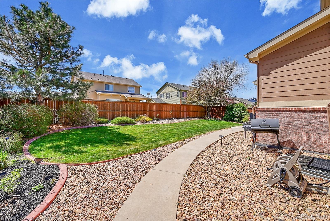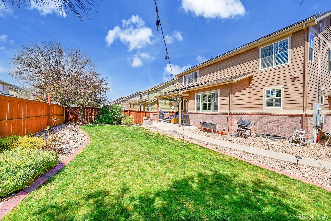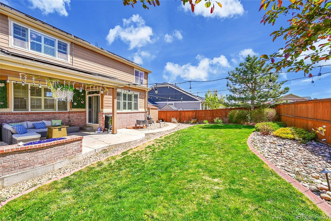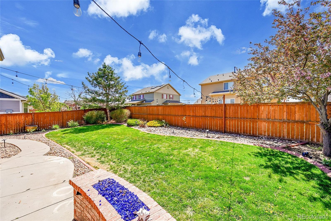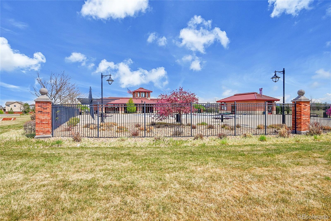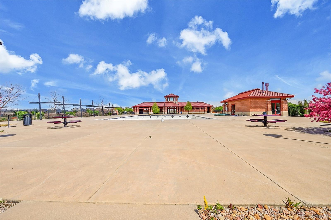Find us on...
Dashboard
- 4 Beds
- 4 Baths
- 3,700 Sqft
- .17 Acres
New Search X
25262 E 2nd Place
Welcome to this exquisite single-family home located in the desirable Traditions community of Aurora, Colorado. Spanning an impressive 3,700 square feet, this residence features 4 bedrooms, 2 full bathrooms, and 2 half bathrooms, and a finished basement making it an ideal choice for families seeking both space, comfort, and entertaining. The property is designed with modern living in mind, boasting a 3-car garage and a well-maintained exterior with charming brick siding. Step inside to discover a thoughtfully designed interior with a blend of functionality and elegance. The inviting living room is enhanced by recessed lighting, a stunning chandelier, and a cozy fireplace, perfect for those chilly Colorado evenings. The gourmet kitchen is a chef's dream, featuring stainless steel appliances, double ovens, a large spacious kitchen island, and a breakfast bar, all complemented by dark wood flooring and cabinets-plenty of storage space, along with granite countertops. The open floorplan allows for seamless interaction between the kitchen and living areas, ideal for entertaining guests. Outside, the property offers a beautifully fenced backyard complete with a patio and outdoor living space. The patio boasts a built in gas fireplace, as well as built in gas barbeque grill, perfect for summer barbecues or relaxing evenings under the stars. The Traditions community is known for its suburban charm, providing easy access to parks, schools, and local amenities, making it a fantastic place to raise a family. With its spacious layout and modern features, this home is a rare find in a thriving neighborhood. New Furnace JAN 2025, New Water Heater 2024, Plantation Shutters throughout ENTIRE house-including basement!! Quick, easy commute to Buckley SFB, I-70, E-470, & Denver International Airport.
Listing Office: Your Castle Realty LLC 
Essential Information
- MLS® #2949081
- Price$650,000
- Bedrooms4
- Bathrooms4.00
- Full Baths2
- Half Baths2
- Square Footage3,700
- Acres0.17
- Year Built2012
- TypeResidential
- Sub-TypeSingle Family Residence
- StatusActive
Community Information
- Address25262 E 2nd Place
- SubdivisionTraditions
- CityAurora
- CountyArapahoe
- StateCO
- Zip Code80018
Amenities
- Parking Spaces3
- ParkingConcrete
- # of Garages3
- ViewMeadow
Amenities
Clubhouse, Park, Parking, Playground, Pool, Security, Trail(s)
Utilities
Cable Available, Electricity Available, Electricity Connected, Internet Access (Wired), Natural Gas Available, Natural Gas Connected, Phone Available, Phone Connected
Interior
- HeatingForced Air
- CoolingCentral Air
- FireplaceYes
- # of Fireplaces1
- FireplacesGas, Living Room
- StoriesTwo
Interior Features
Breakfast Bar, Built-in Features, Ceiling Fan(s), Eat-in Kitchen, Entrance Foyer, Granite Counters, High Ceilings, Kitchen Island, Open Floorplan, Pantry, Primary Suite, Radon Mitigation System, Smart Thermostat, Smoke Free, Sound System, Vaulted Ceiling(s), Walk-In Closet(s), Wet Bar, Wired for Data
Appliances
Bar Fridge, Convection Oven, Cooktop, Dishwasher, Disposal, Double Oven, Dryer, Gas Water Heater, Microwave, Sump Pump, Washer
Exterior
- WindowsWindow Coverings
- RoofShingle
- FoundationSlab
Exterior Features
Fire Pit, Gas Grill, Lighting, Private Yard, Rain Gutters, Smart Irrigation
Lot Description
Landscaped, Open Space, Sprinklers In Front, Sprinklers In Rear
School Information
- DistrictAdams-Arapahoe 28J
- ElementaryVista Peak
- MiddleVista Peak
- HighVista Peak
Additional Information
- Date ListedMay 1st, 2025
Listing Details
 Your Castle Realty LLC
Your Castle Realty LLC
 Terms and Conditions: The content relating to real estate for sale in this Web site comes in part from the Internet Data eXchange ("IDX") program of METROLIST, INC., DBA RECOLORADO® Real estate listings held by brokers other than RE/MAX Professionals are marked with the IDX Logo. This information is being provided for the consumers personal, non-commercial use and may not be used for any other purpose. All information subject to change and should be independently verified.
Terms and Conditions: The content relating to real estate for sale in this Web site comes in part from the Internet Data eXchange ("IDX") program of METROLIST, INC., DBA RECOLORADO® Real estate listings held by brokers other than RE/MAX Professionals are marked with the IDX Logo. This information is being provided for the consumers personal, non-commercial use and may not be used for any other purpose. All information subject to change and should be independently verified.
Copyright 2025 METROLIST, INC., DBA RECOLORADO® -- All Rights Reserved 6455 S. Yosemite St., Suite 500 Greenwood Village, CO 80111 USA
Listing information last updated on August 10th, 2025 at 3:34am MDT.

