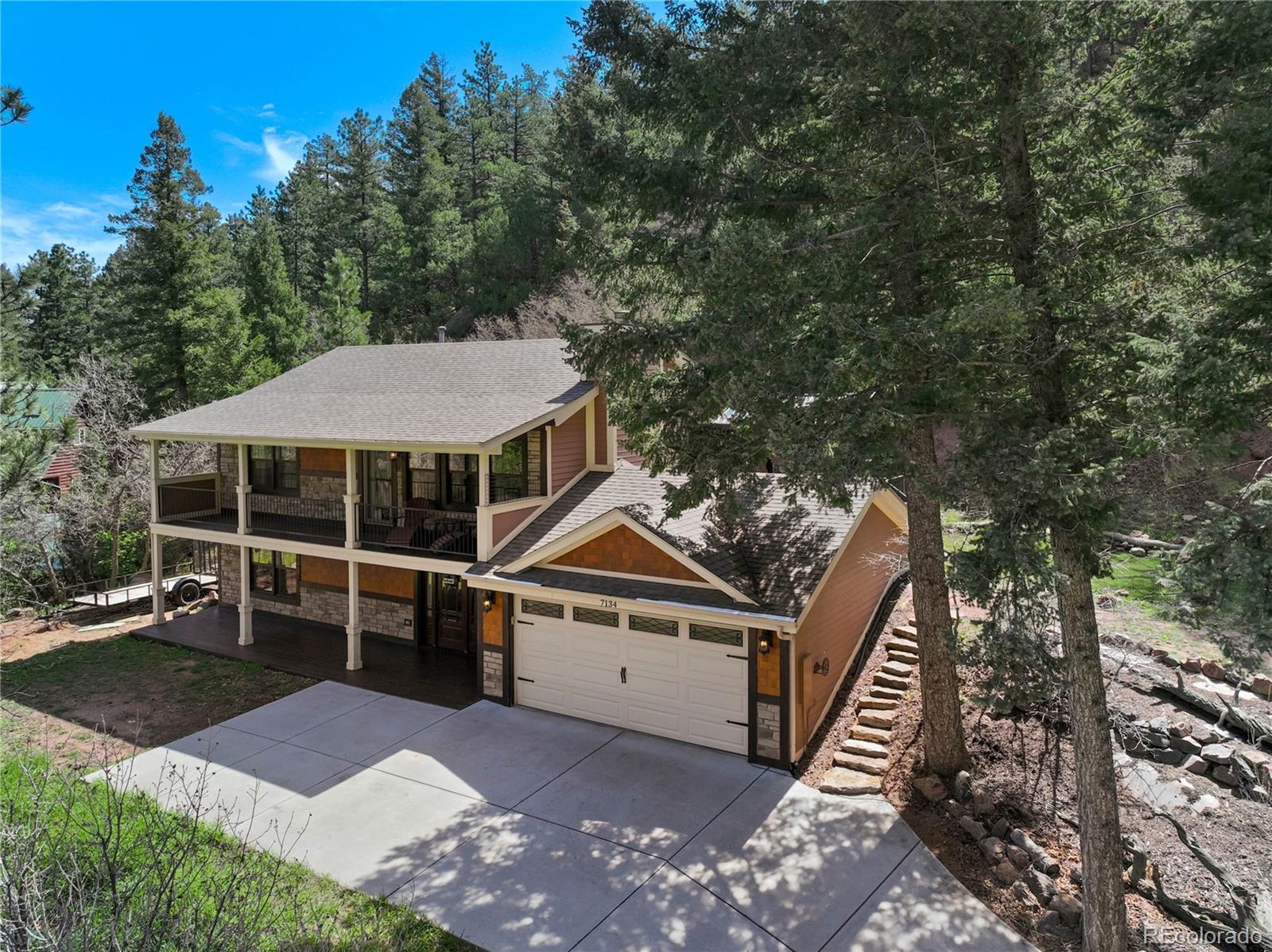Find us on...
Dashboard
- 3 Beds
- 3 Baths
- 1,966 Sqft
- .94 Acres
New Search X
7134 Kiowa Road
Explore where you live, golf where you live, thrive where you live, and most importantly love where you live. Welcome to not only the best value in all of Perry Park but one of the cutest homes too! This 3-bedroom, 2-bathroom, 2 car garage home, also offers an additional bonus room, open concept, two living spaces and plenty of additional parking and storage. This home has been beautifully updated with 42-inch custom birch cabinets, granite counters, modern paint scheme & hardwood floors. Your great room has soaring ceilings with a custom crafted wood beam and a natural stone gas fireplace. Enjoy gorgeous red rock views from your primary suite & west facing main level covered deck. Your primary bath is beautifully finished with custom cabinetry and abundant travertine stone work in the shower, on the floor and along the tub deck of your jetted tub. The lower level is finished off with a second living space, that offers 2 bedrooms, full bathroom, laundry and the bonus room. Your peaceful cul-de-sac location also provides direct access to Pike National Forest, quick access to the Perry Park Country Club, and is conveniently close to both Monument and Castle Rock. This is the one you have been waiting for. No active HOA.
Listing Office: The Platinum Group 
Essential Information
- MLS® #2949733
- Price$650,000
- Bedrooms3
- Bathrooms3.00
- Full Baths2
- Half Baths1
- Square Footage1,966
- Acres0.94
- Year Built1989
- TypeResidential
- Sub-TypeSingle Family Residence
- StyleMountain Contemporary
- StatusPending
Community Information
- Address7134 Kiowa Road
- SubdivisionPerry Park
- CityLarkspur
- CountyDouglas
- StateCO
- Zip Code80118
Amenities
- Parking Spaces2
- ParkingConcrete, Lighted
- # of Garages2
Utilities
Cable Available, Electricity Connected, Internet Access (Wired), Natural Gas Connected
Interior
- HeatingForced Air, Natural Gas
- CoolingCentral Air
- FireplaceYes
- # of Fireplaces1
- FireplacesGas, Living Room
- StoriesTwo
Interior Features
Ceiling Fan(s), Five Piece Bath, Granite Counters, High Ceilings, High Speed Internet, Kitchen Island, Open Floorplan, Primary Suite, Radon Mitigation System, Smoke Free, Vaulted Ceiling(s), Walk-In Closet(s)
Appliances
Dishwasher, Disposal, Dryer, Gas Water Heater, Microwave, Oven, Range, Refrigerator, Washer
Exterior
- Exterior FeaturesBalcony, Private Yard
- Lot DescriptionCul-De-Sac, Mountainous
- RoofShingle
School Information
- DistrictDouglas RE-1
- ElementaryLarkspur
- MiddleCastle Rock
- HighCastle View
Additional Information
- Date ListedMay 15th, 2025
- ZoningSR
Listing Details
 The Platinum Group
The Platinum Group
 Terms and Conditions: The content relating to real estate for sale in this Web site comes in part from the Internet Data eXchange ("IDX") program of METROLIST, INC., DBA RECOLORADO® Real estate listings held by brokers other than RE/MAX Professionals are marked with the IDX Logo. This information is being provided for the consumers personal, non-commercial use and may not be used for any other purpose. All information subject to change and should be independently verified.
Terms and Conditions: The content relating to real estate for sale in this Web site comes in part from the Internet Data eXchange ("IDX") program of METROLIST, INC., DBA RECOLORADO® Real estate listings held by brokers other than RE/MAX Professionals are marked with the IDX Logo. This information is being provided for the consumers personal, non-commercial use and may not be used for any other purpose. All information subject to change and should be independently verified.
Copyright 2025 METROLIST, INC., DBA RECOLORADO® -- All Rights Reserved 6455 S. Yosemite St., Suite 500 Greenwood Village, CO 80111 USA
Listing information last updated on June 14th, 2025 at 2:48am MDT.



















































