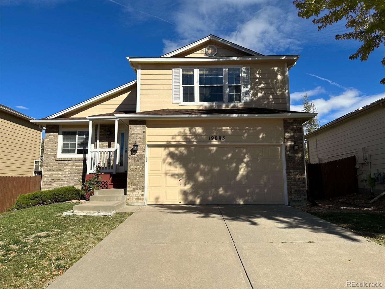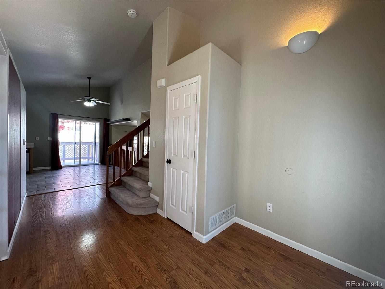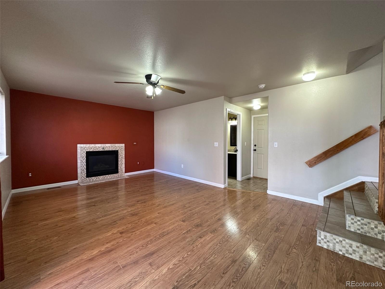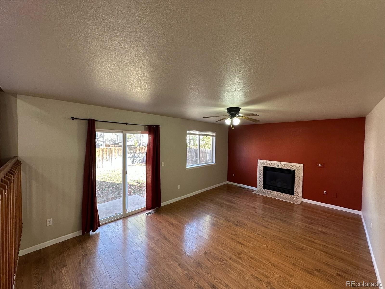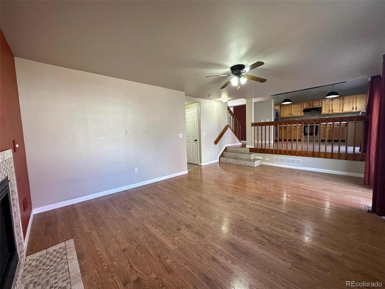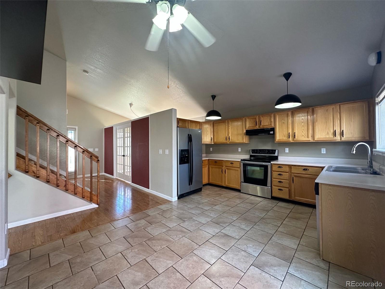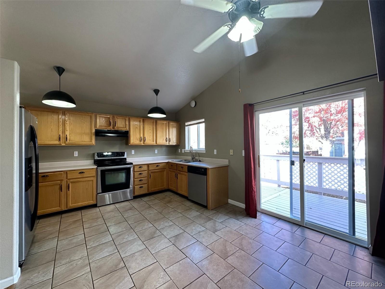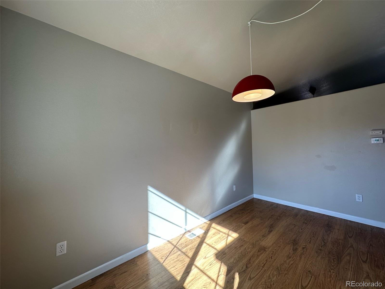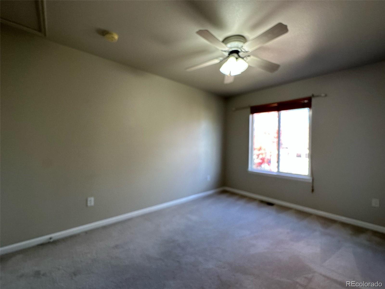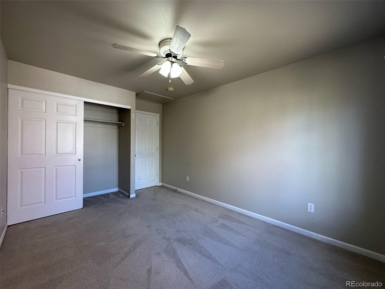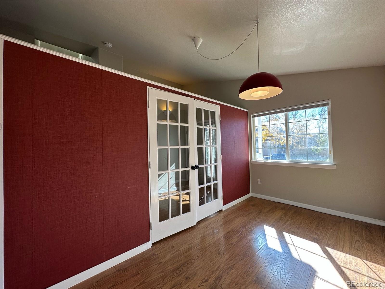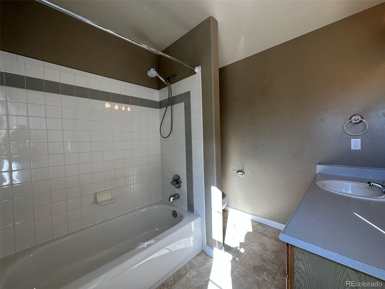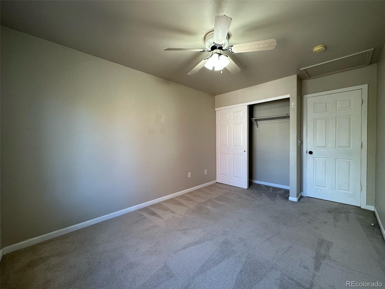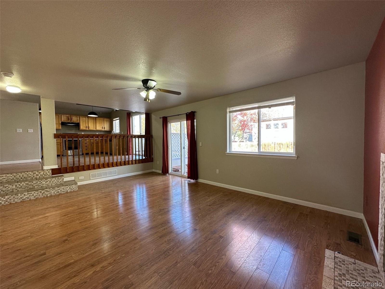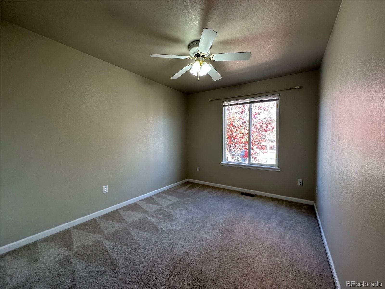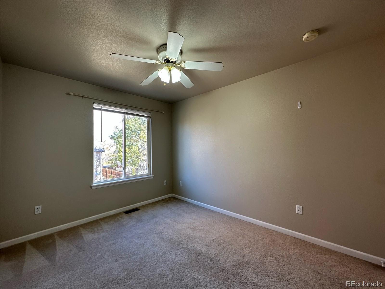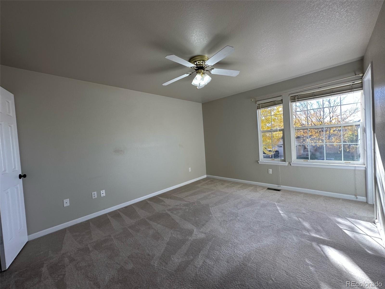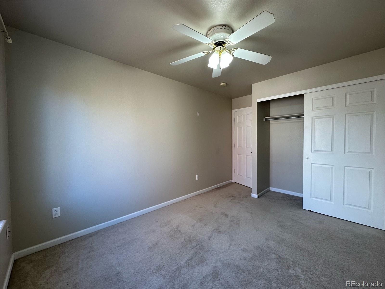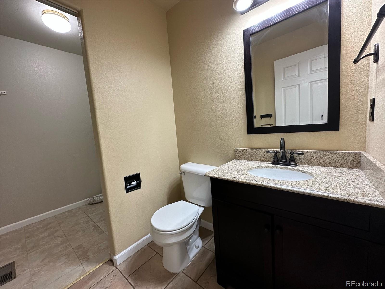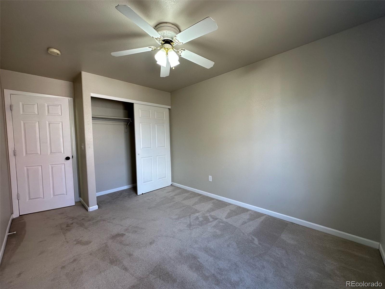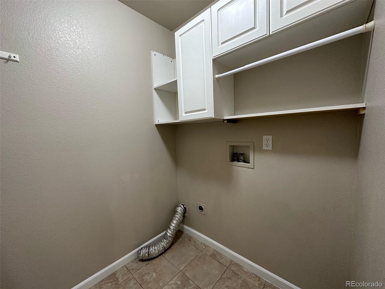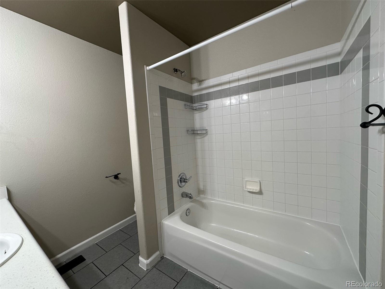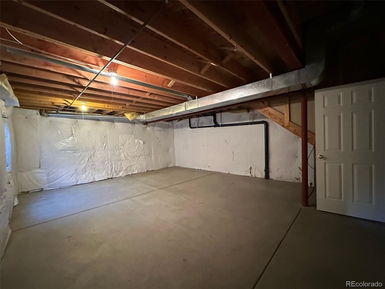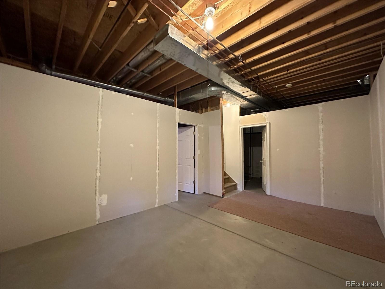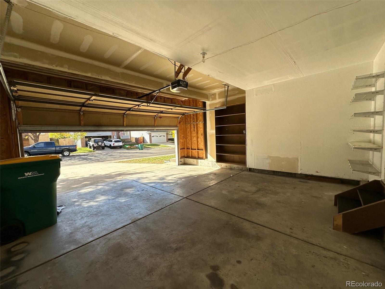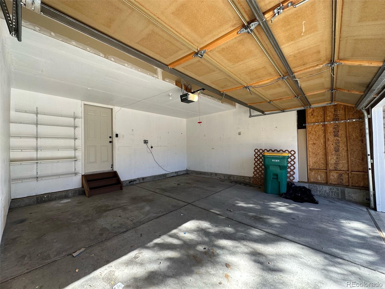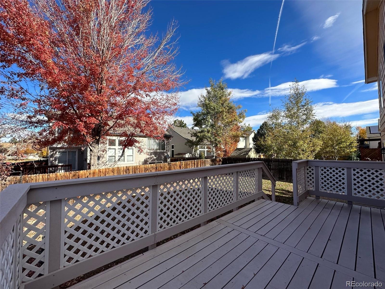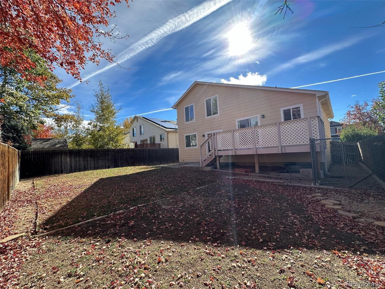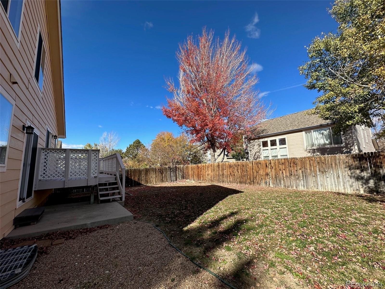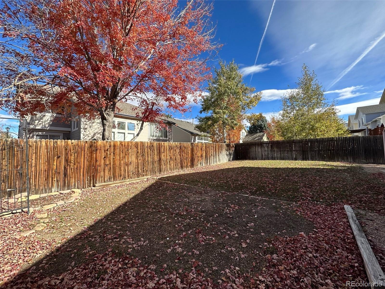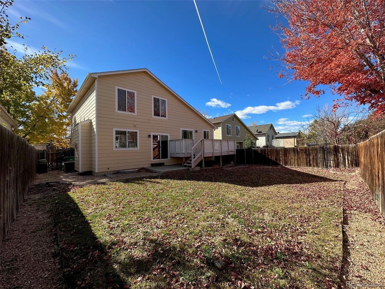Find us on...
Dashboard
- 3 Beds
- 3 Baths
- 1,488 Sqft
- .11 Acres
New Search X
19093 E Bellewood Drive
SHOWINGS BY APPOINTMENTS ONLY 24 hours advance notice minimum: The sale and the possession is subject to the existing lease: Current rent $2700; Lease expires 12/31/2024 Investment property, a rental, no SPD. Welcome beautiful family home with an attached garage in the Pride's Crossing neighborhood! This incredible single family home is move-in ready and part of the established Cherry Creek School System. Make this place your home as it is an entertainer's dream with it's huge backyard, stunning deck, and fully fenced space. Hardwood floors and vaulted ceilings throughout the main floor. The main floor features an office, an open kitchen & dining area, a cozy family room with a gas fireplace, laundry room; the full-size basement is unfinished & ready for you to add to your desired space. This home is ready for you; you don't want to miss out on top-rated Cherry Creek schools.
Listing Office: A+ LIFE'S AGENCY 
Essential Information
- MLS® #2950697
- Price$549,000
- Bedrooms3
- Bathrooms3.00
- Full Baths2
- Half Baths1
- Square Footage1,488
- Acres0.11
- Year Built1996
- TypeResidential
- Sub-TypeSingle Family Residence
- StyleA-Frame
- StatusActive
Community Information
- Address19093 E Bellewood Drive
- SubdivisionPrides Crossing
- CityAurora
- CountyArapahoe
- StateCO
- Zip Code80015
Amenities
- Parking Spaces2
- # of Garages2
Utilities
Cable Available, Electricity Available, Natural Gas Available
Interior
- HeatingForced Air
- CoolingCentral Air
- FireplaceYes
- # of Fireplaces1
- FireplacesFamily Room, Gas, Gas Log
- StoriesTri-Level
Interior Features
Breakfast Nook, Ceiling Fan(s), Primary Suite, Vaulted Ceiling(s), Walk-In Closet(s), Wired for Data
Appliances
Dishwasher, Disposal, Gas Water Heater, Oven, Range, Refrigerator
Exterior
- Exterior FeaturesPrivate Yard, Rain Gutters
- RoofComposition
Lot Description
Level, Sprinklers In Front, Sprinklers In Rear
Windows
Double Pane Windows, Storm Window(s), Window Coverings
School Information
- DistrictCherry Creek 5
- ElementaryPeakview
- MiddleThunder Ridge
- HighEaglecrest
Additional Information
- Date ListedNovember 1st, 2022
Listing Details
 A+ LIFE'S AGENCY
A+ LIFE'S AGENCY
 Terms and Conditions: The content relating to real estate for sale in this Web site comes in part from the Internet Data eXchange ("IDX") program of METROLIST, INC., DBA RECOLORADO® Real estate listings held by brokers other than RE/MAX Professionals are marked with the IDX Logo. This information is being provided for the consumers personal, non-commercial use and may not be used for any other purpose. All information subject to change and should be independently verified.
Terms and Conditions: The content relating to real estate for sale in this Web site comes in part from the Internet Data eXchange ("IDX") program of METROLIST, INC., DBA RECOLORADO® Real estate listings held by brokers other than RE/MAX Professionals are marked with the IDX Logo. This information is being provided for the consumers personal, non-commercial use and may not be used for any other purpose. All information subject to change and should be independently verified.
Copyright 2024 METROLIST, INC., DBA RECOLORADO® -- All Rights Reserved 6455 S. Yosemite St., Suite 500 Greenwood Village, CO 80111 USA
Listing information last updated on April 26th, 2024 at 3:48am MDT.

