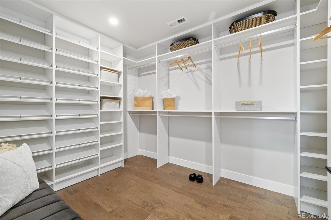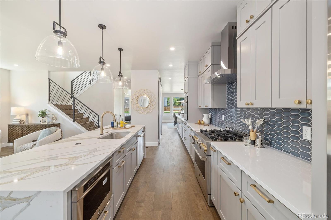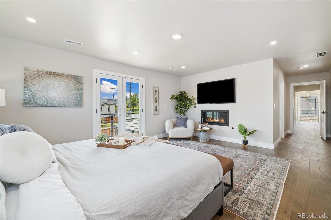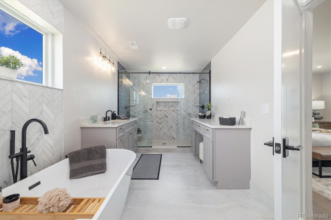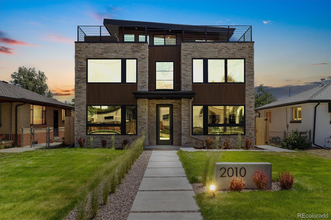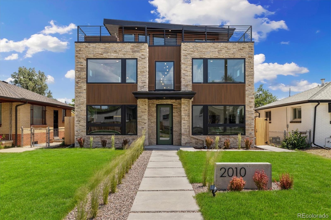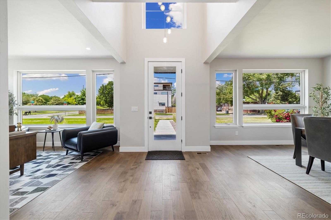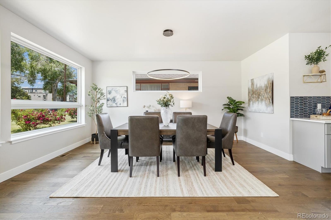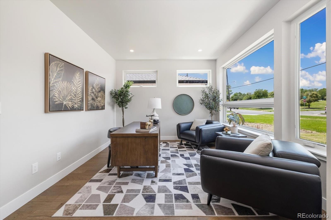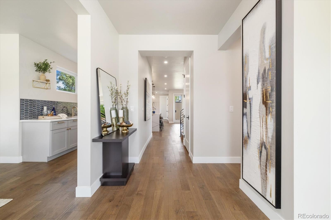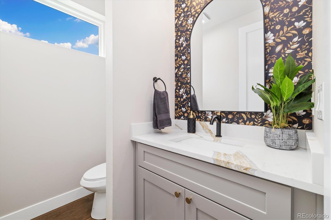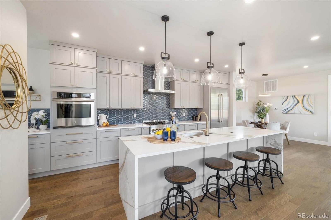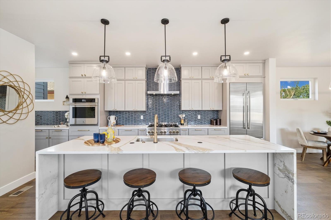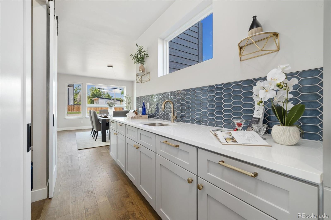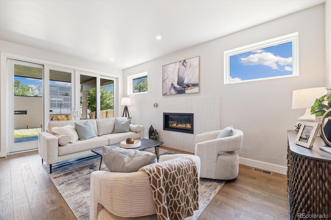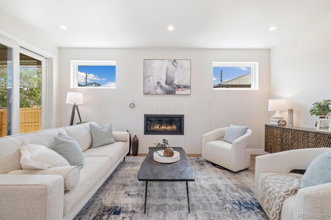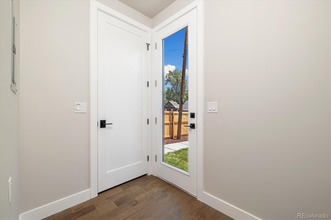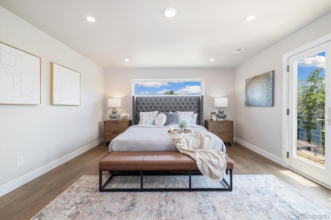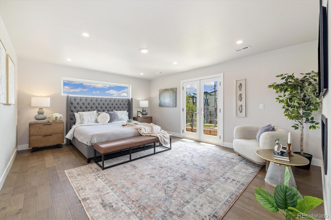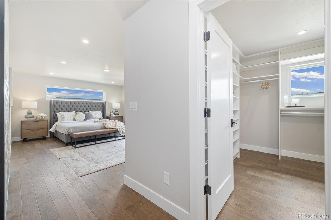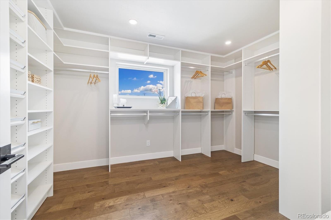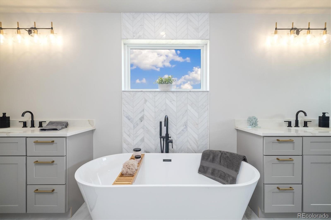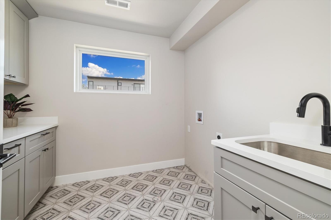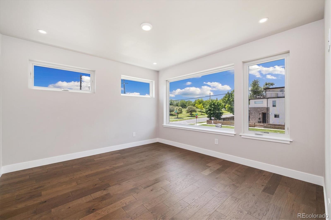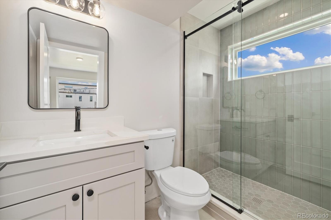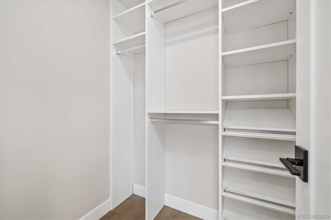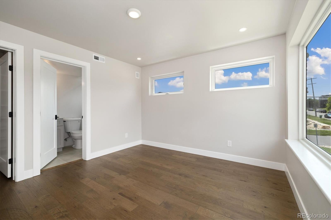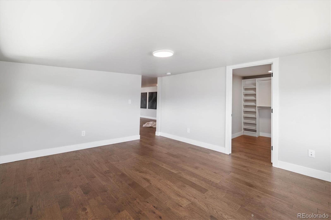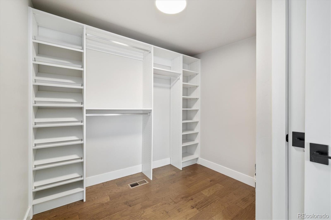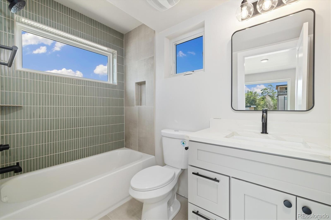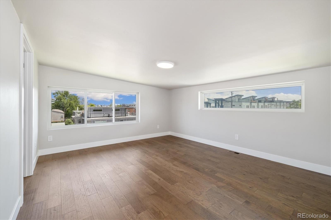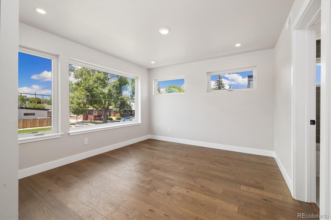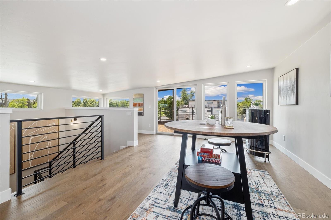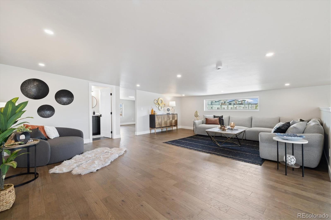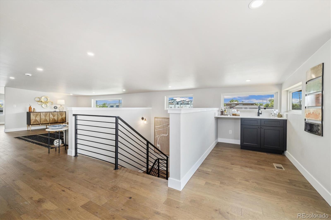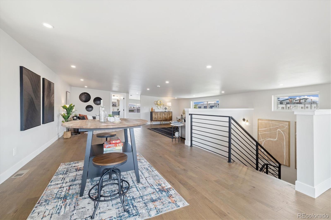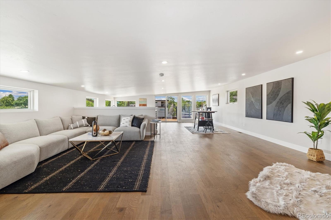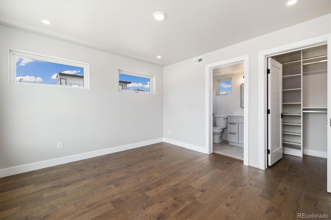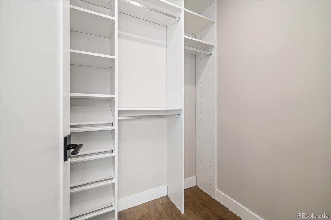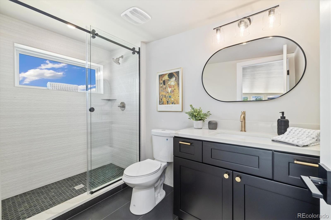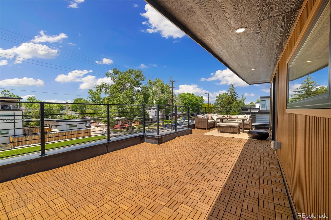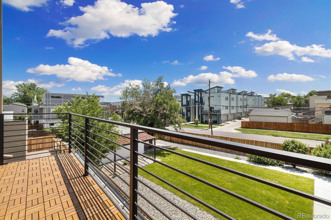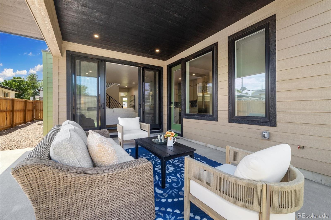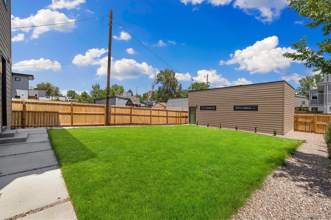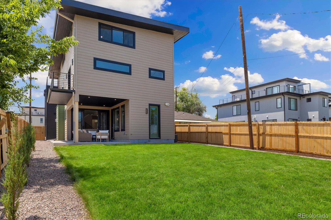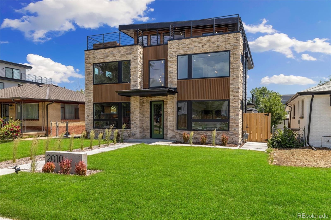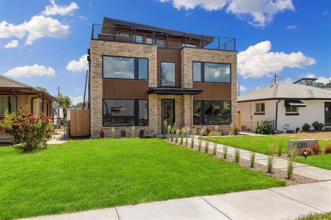Find us on...
Dashboard
- 4 Beds
- 5 Baths
- 4,186 Sqft
- .18 Acres
New Search X
2010 Irving Street
Experience elevated living in this newly constructed luxury home for sale near Sloan’s Lake, ideally located across from Hallack Park and just a short walk from the lake, dining, and entertainment. This three-story Denver residence blends refined design with urban convenience, offering 4 spacious bedrooms, each with a private ensuite bath and custom walk-in closet Key Features: • Gourmet chef’s kitchen with premium appliances, sleek finishes, and a cozy breakfast nook • Open-concept living and formal dining area perfect for entertaining • Dedicated home office for remote work or study • Second-floor laundry room for everyday convenience • Third-floor retreat with bedroom, full bath, and versatile great room—ideal for a media room, game space, or creative studio • Rooftop deck to watch the sunsets over the Rocky Mountains • Primary suite sanctuary with fireplace, dual custom closets, double vanities, and spa-inspired • Soaring ceilings and expansive windows for abundant natural light and indoor-outdoor flow • Large lot and 3-car garage with EV charging station • Potential for ADU (Accessory Dwelling Unit) Located in one of Denver’s most desirable neighborhoods, this modern Sloan’s Lake home offers the perfect blend of luxury, location, and lifestyle. Whether you're seeking a Denver home with rooftop views, a property with ADU potential, or a high-end residence near parks and dining, this is the one you've been waiting for. T
Listing Office: Workman & Associates 
Essential Information
- MLS® #2954740
- Price$2,375,000
- Bedrooms4
- Bathrooms5.00
- Full Baths2
- Half Baths1
- Square Footage4,186
- Acres0.18
- Year Built2024
- TypeResidential
- Sub-TypeSingle Family Residence
- StyleContemporary
- StatusActive
Community Information
- Address2010 Irving Street
- SubdivisionSloans Lake
- CityDenver
- CountyDenver
- StateCO
- Zip Code80211
Amenities
- Parking Spaces3
- ParkingConcrete
- # of Garages3
Utilities
Cable Available, Electricity Connected, Natural Gas Connected
Interior
- HeatingForced Air
- CoolingCentral Air
- FireplaceYes
- # of Fireplaces2
- StoriesThree Or More
Interior Features
Breakfast Bar, Eat-in Kitchen, Entrance Foyer, Five Piece Bath, High Ceilings, Kitchen Island, Pantry, Primary Suite, Quartz Counters, Radon Mitigation System, Smart Thermostat, Smoke Free, Vaulted Ceiling(s), Walk-In Closet(s)
Appliances
Dishwasher, Disposal, Microwave, Refrigerator, Tankless Water Heater
Fireplaces
Bedroom, Living Room, Primary Bedroom
Exterior
- Exterior FeaturesBalcony, Private Yard
- WindowsDouble Pane Windows
- RoofComposition, Membrane
Lot Description
Level, Near Public Transit, Sprinklers In Front, Sprinklers In Rear
School Information
- DistrictDenver 1
- ElementaryBrown
- MiddleStrive Lake
- HighNorth
Additional Information
- Date ListedOctober 11th, 2024
- ZoningU-TU-C
Listing Details
 Workman & Associates
Workman & Associates
 Terms and Conditions: The content relating to real estate for sale in this Web site comes in part from the Internet Data eXchange ("IDX") program of METROLIST, INC., DBA RECOLORADO® Real estate listings held by brokers other than RE/MAX Professionals are marked with the IDX Logo. This information is being provided for the consumers personal, non-commercial use and may not be used for any other purpose. All information subject to change and should be independently verified.
Terms and Conditions: The content relating to real estate for sale in this Web site comes in part from the Internet Data eXchange ("IDX") program of METROLIST, INC., DBA RECOLORADO® Real estate listings held by brokers other than RE/MAX Professionals are marked with the IDX Logo. This information is being provided for the consumers personal, non-commercial use and may not be used for any other purpose. All information subject to change and should be independently verified.
Copyright 2025 METROLIST, INC., DBA RECOLORADO® -- All Rights Reserved 6455 S. Yosemite St., Suite 500 Greenwood Village, CO 80111 USA
Listing information last updated on December 6th, 2025 at 1:19am MST.

