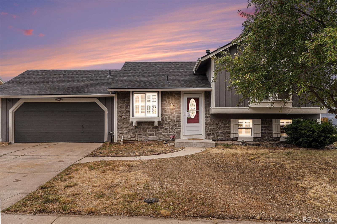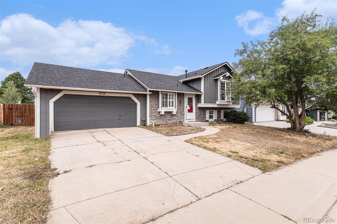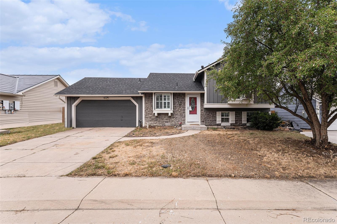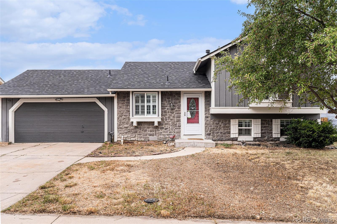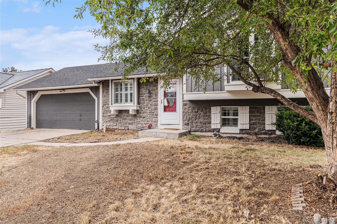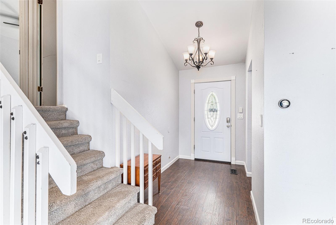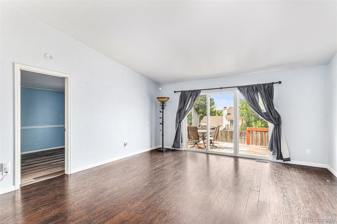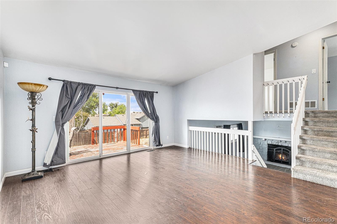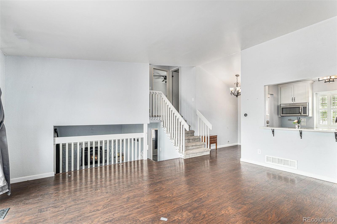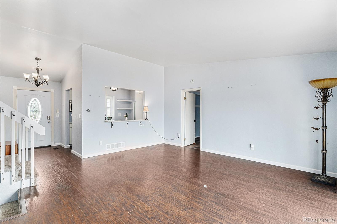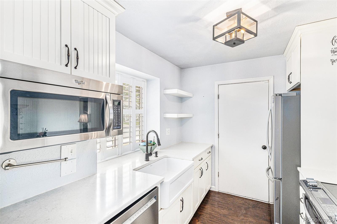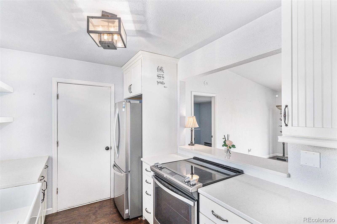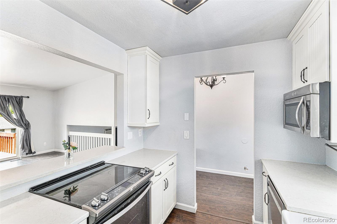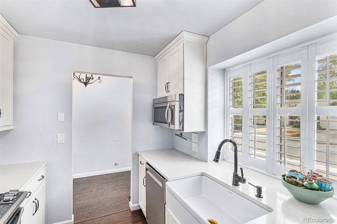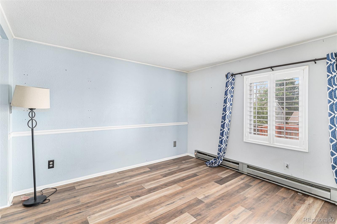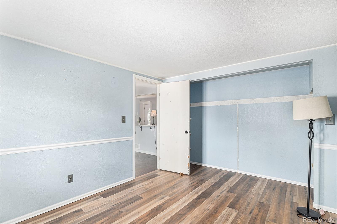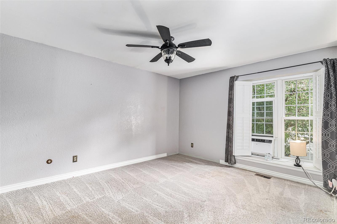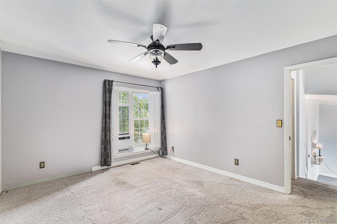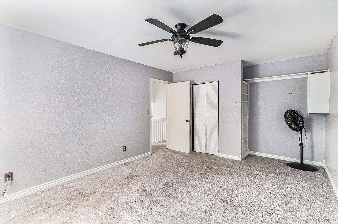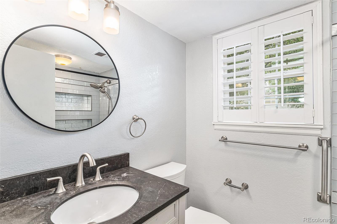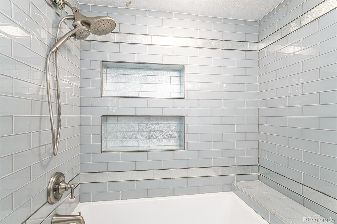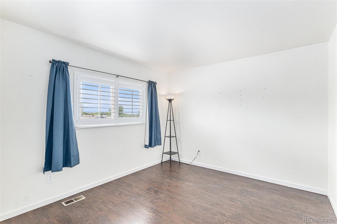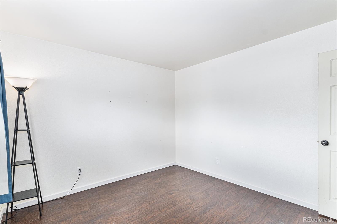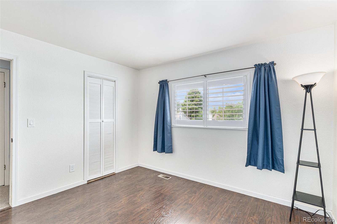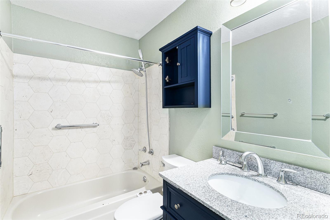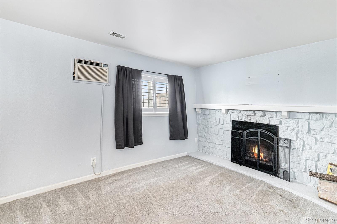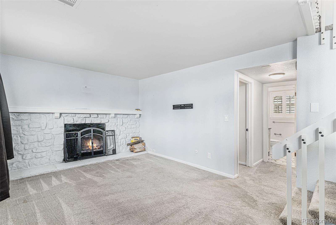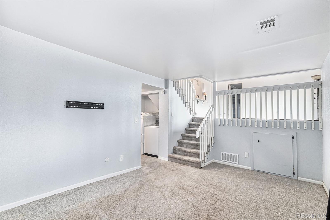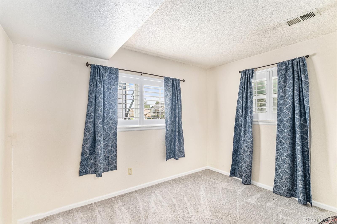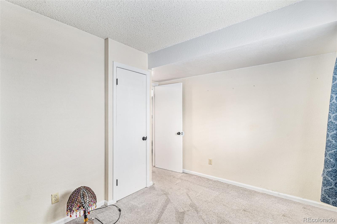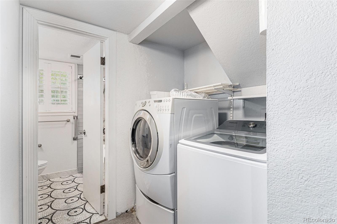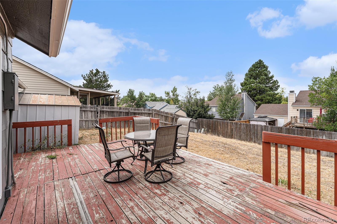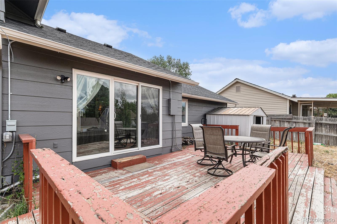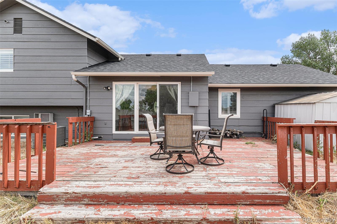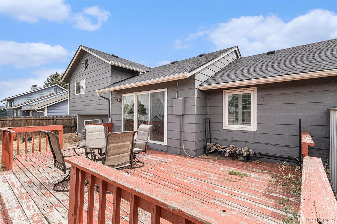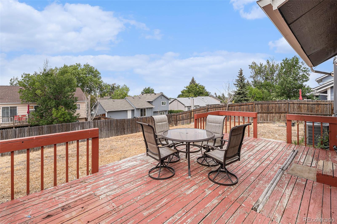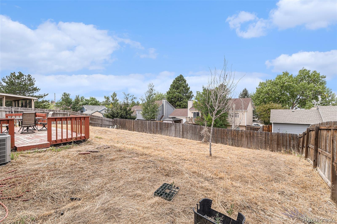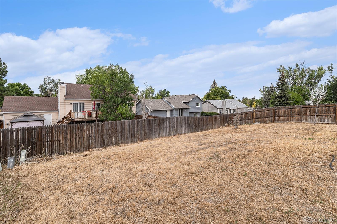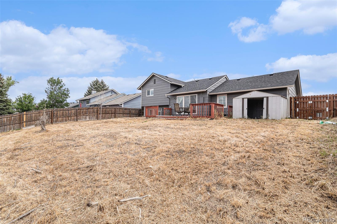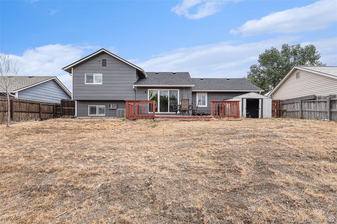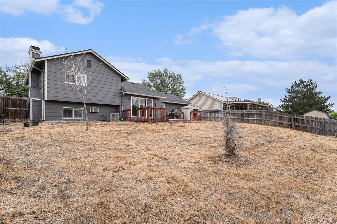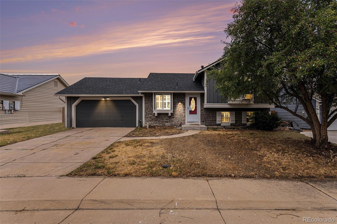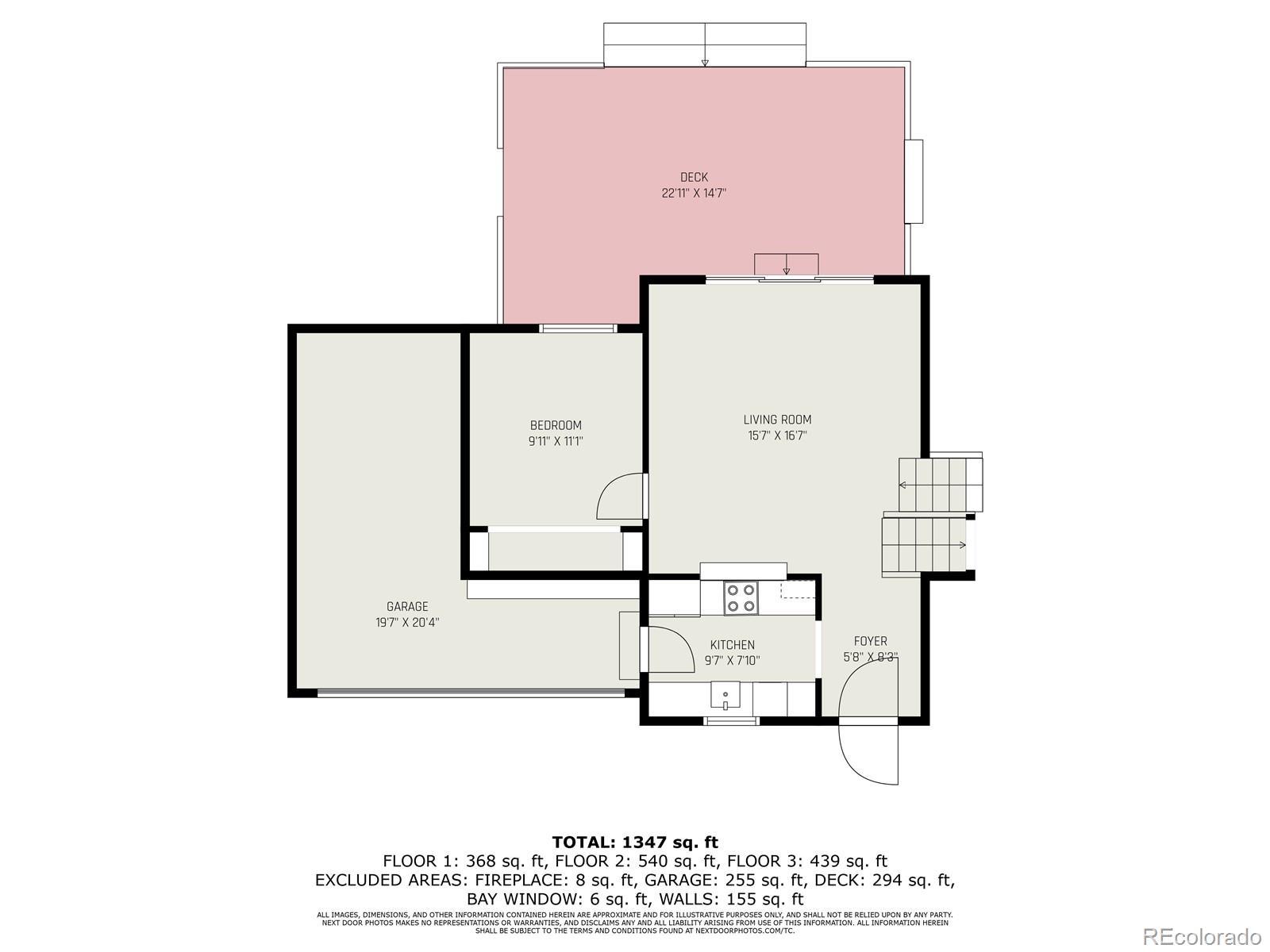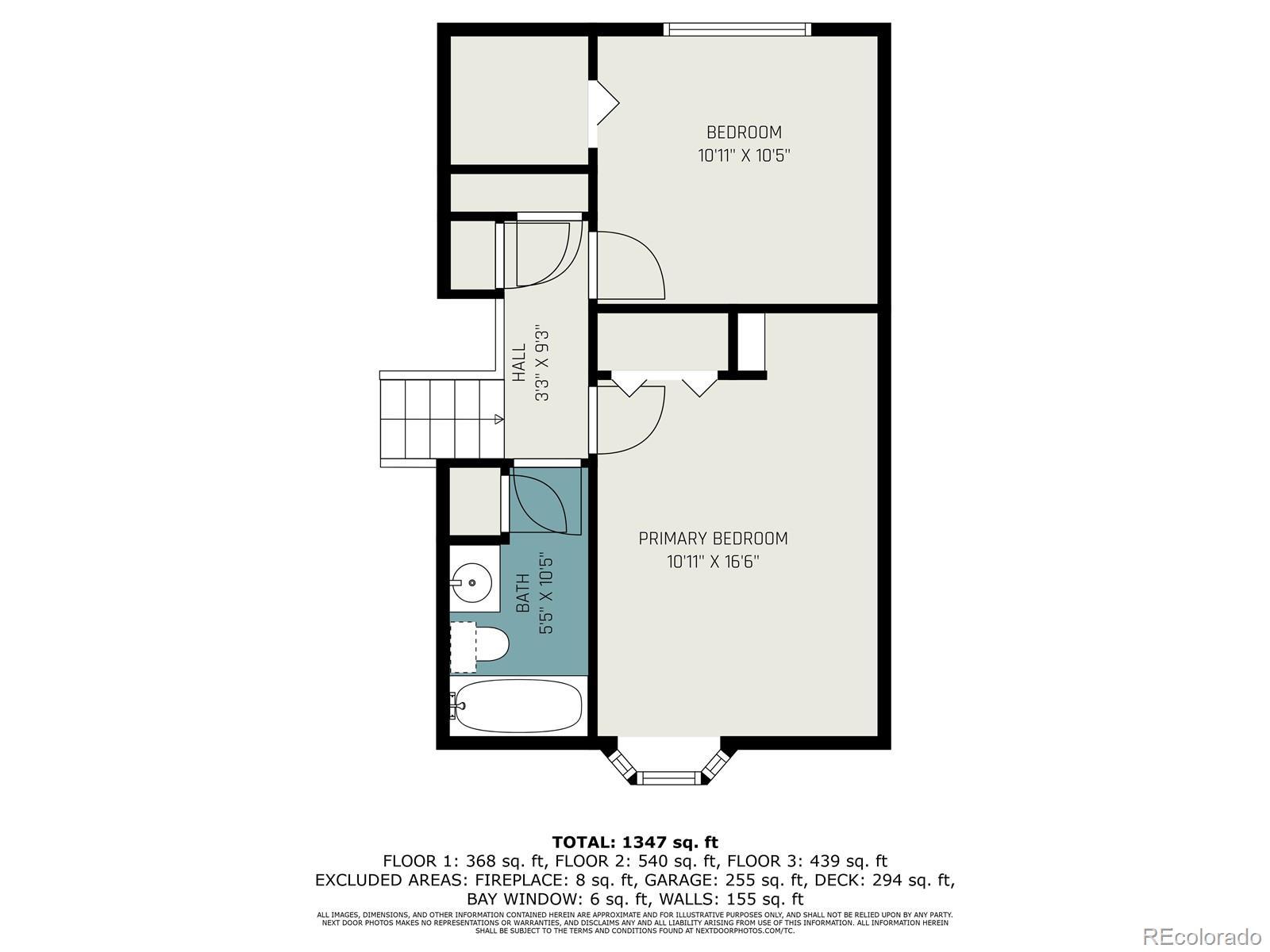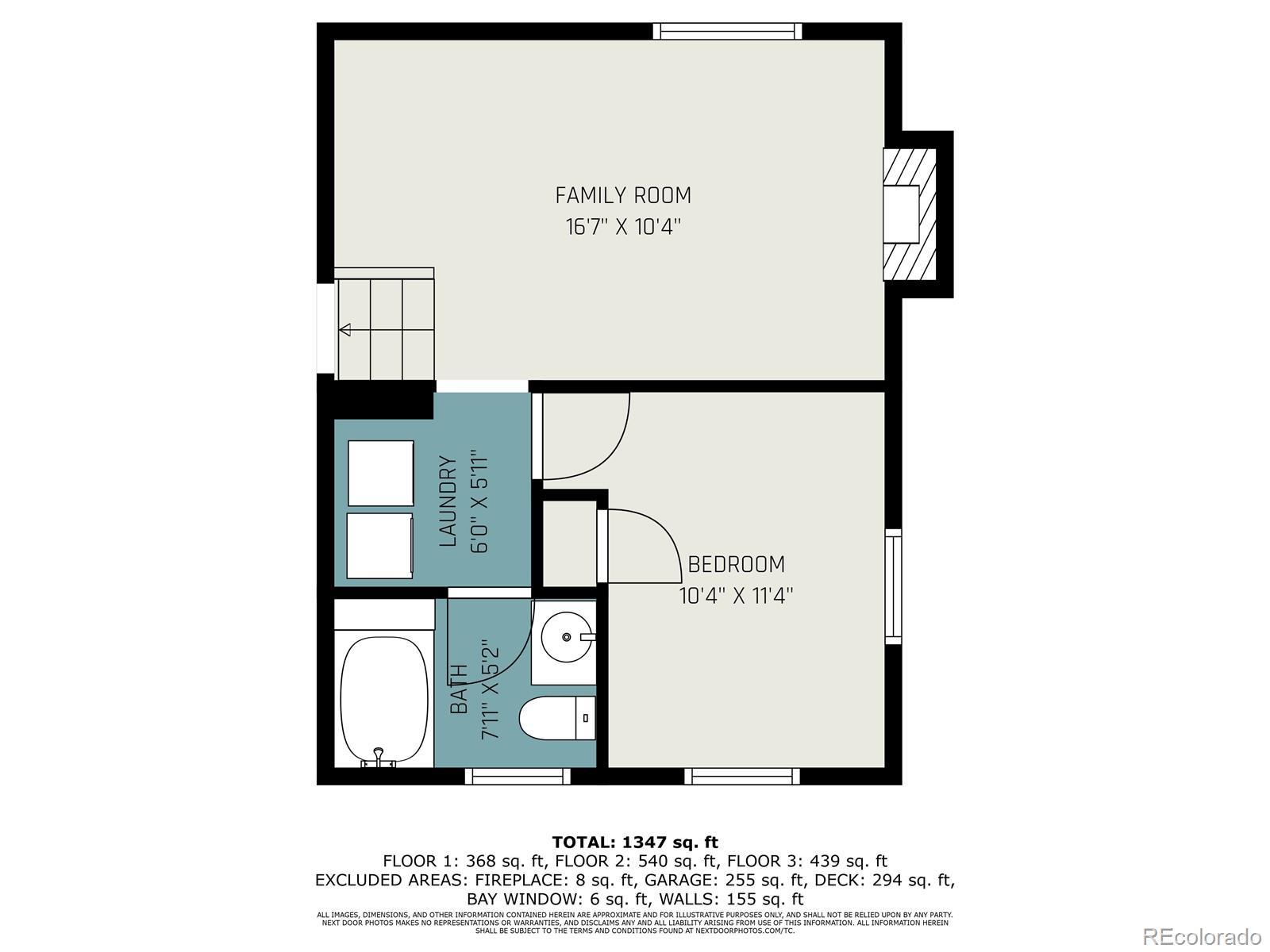Find us on...
Dashboard
- 4 Beds
- 2 Baths
- 1,431 Sqft
- .16 Acres
New Search X
5839 S Perth Place
Just West of Southlands, This Home Comes With A BRAND NEW Roof And A 1-YEAR HOME WARRANTY! Inside, You’ll Find Wood Shutters, Stainless Steel Appliances, A Farmhouse Sink, And Sleek Quartz Countertops In The Kitchen. The Main Floor Features Vaulted Ceilings And Laminate Wood Flooring, Creating An Open And Inviting Feel. A Standout Feature Is The 4th Bedroom On The Main Level, A Unique Addition Built Into The Garage. This Space Can Be Kept As A Bedroom, Office, Or Flex Space—Or Easily Converted Back Into A 2-Car Garage If You Prefer. The Lower Level Offers A Cozy Family Room With A Wood-Burning Fireplace, Perfect For Snowy Colorado Days, Along With A Bedroom, Laundry Closet, And An Updated Bathroom Featuring A Stylish Tiled Shower. Upstairs, You’ll Find Two Additional Bedrooms—One With A Spacious Walk-In Closet And The Other With A Charming Window And Reading Nook. Outside, The Backyard Is Expansive And Full Of Potential, Whether You Dream Of Landscaping, Gardening, Or Creating The Ultimate Outdoor Entertaining Space.
Listing Office: RE/MAX Professionals 
Essential Information
- MLS® #2955155
- Price$478,999
- Bedrooms4
- Bathrooms2.00
- Full Baths2
- Square Footage1,431
- Acres0.16
- Year Built1983
- TypeResidential
- Sub-TypeSingle Family Residence
- StyleTraditional
- StatusActive
Community Information
- Address5839 S Perth Place
- SubdivisionParkborough Sub 3rd Flg
- CityCentennial
- CountyArapahoe
- StateCO
- Zip Code80015
Amenities
- Parking Spaces1
- # of Garages1
Utilities
Cable Available, Electricity Connected, Internet Access (Wired), Natural Gas Connected, Phone Available
Interior
- HeatingForced Air, Natural Gas
- CoolingCentral Air
- FireplaceYes
- # of Fireplaces1
- FireplacesFamily Room
- StoriesTri-Level
Interior Features
Ceiling Fan(s), Open Floorplan, Smoke Free
Appliances
Dishwasher, Dryer, Microwave, Oven, Refrigerator, Self Cleaning Oven, Washer
Exterior
- Exterior FeaturesPrivate Yard, Rain Gutters
- Lot DescriptionLandscaped, Many Trees
- WindowsDouble Pane Windows
- RoofComposition
School Information
- DistrictCherry Creek 5
- ElementaryCanyon Creek
- MiddleThunder Ridge
- HighCherokee Trail
Additional Information
- Date ListedAugust 29th, 2025
Listing Details
 RE/MAX Professionals
RE/MAX Professionals
 Terms and Conditions: The content relating to real estate for sale in this Web site comes in part from the Internet Data eXchange ("IDX") program of METROLIST, INC., DBA RECOLORADO® Real estate listings held by brokers other than RE/MAX Professionals are marked with the IDX Logo. This information is being provided for the consumers personal, non-commercial use and may not be used for any other purpose. All information subject to change and should be independently verified.
Terms and Conditions: The content relating to real estate for sale in this Web site comes in part from the Internet Data eXchange ("IDX") program of METROLIST, INC., DBA RECOLORADO® Real estate listings held by brokers other than RE/MAX Professionals are marked with the IDX Logo. This information is being provided for the consumers personal, non-commercial use and may not be used for any other purpose. All information subject to change and should be independently verified.
Copyright 2025 METROLIST, INC., DBA RECOLORADO® -- All Rights Reserved 6455 S. Yosemite St., Suite 500 Greenwood Village, CO 80111 USA
Listing information last updated on October 25th, 2025 at 3:33am MDT.

