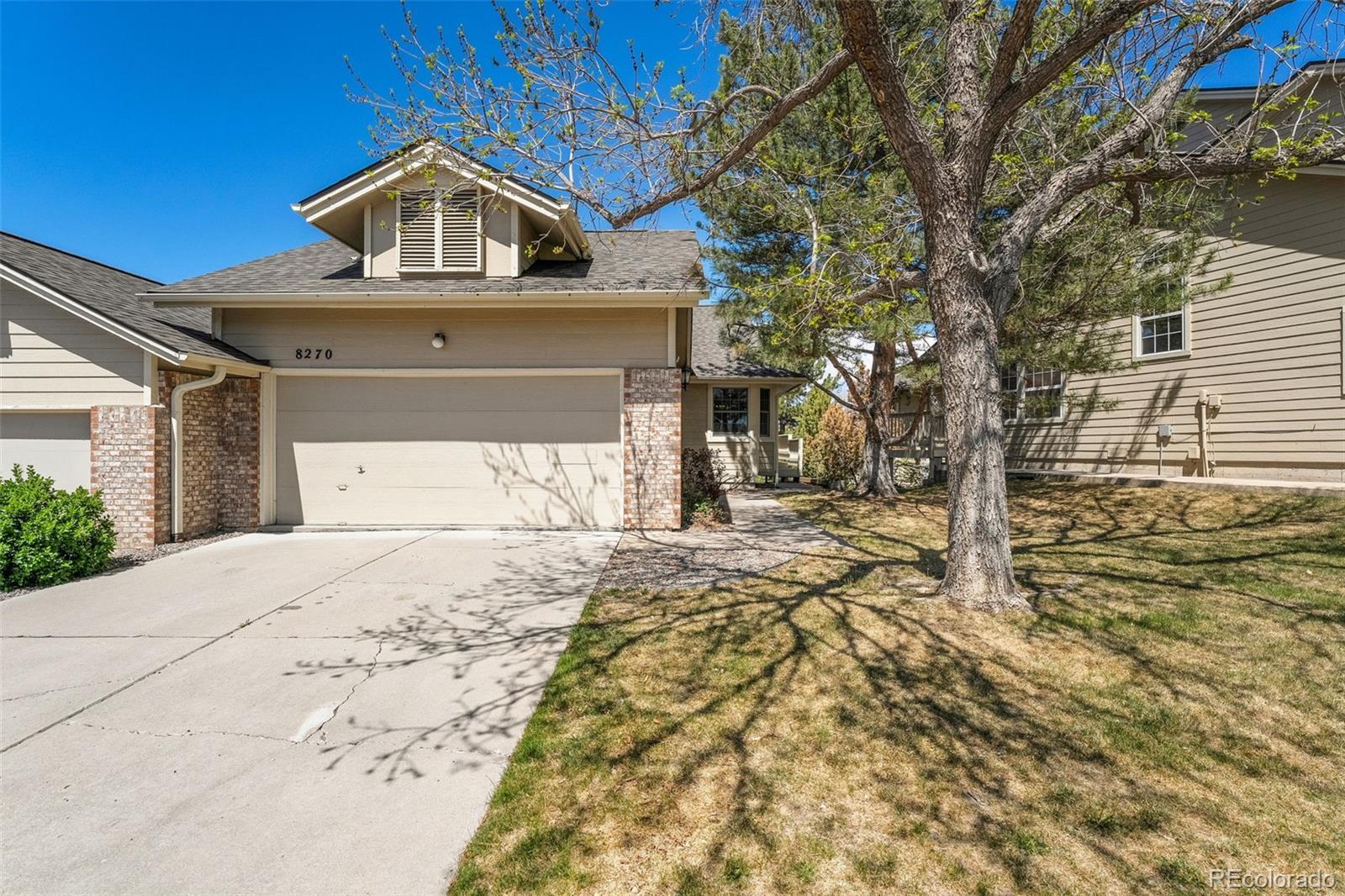Find us on...
Dashboard
- 3 Beds
- 3 Baths
- 2,042 Sqft
- .03 Acres
New Search X
8270 S High Court
Move-in Ready End-Unit Ranch Townhome with Walkout Basement on Greenbelt Welcome to this spacious, beautiful and well-maintained end-unit ranch townhome offering over 2,000 sq. ft. of comfortable living space in a desirable, amenity-rich neighborhood. Nestled on a peaceful greenbelt, this home features 3 bedrooms, 3 bathrooms, and a finished walkout basement—perfect for entertaining or extra living space. Fresh new carpet and paint throughout! Two outdoor spaces facing the greenbelt provide a comfortable, relaxing and beautiful place to enjoy a coffee or cocktail alone or with friends! Enjoy the convenience of an attached 2-car garage and a flowing, open floorplan that provides both function and flexibility. The home is clean, fresh, bright, and move-in ready, offering the ideal place to call home. Live maintenance-free while taking advantage of community amenities including a pool, tennis and pickleball courts, parks, snow removal from driveway and building maintenance. Located just minutes from shopping, dining, hospitals and everyday conveniences.
Listing Office: RE/MAX Professionals 
Essential Information
- MLS® #2960779
- Price$499,900
- Bedrooms3
- Bathrooms3.00
- Full Baths3
- Square Footage2,042
- Acres0.03
- Year Built1985
- TypeResidential
- Sub-TypeCondominium
- StatusActive
Community Information
- Address8270 S High Court
- SubdivisionThe Pointe
- CityCentennial
- CountyArapahoe
- StateCO
- Zip Code80122
Amenities
- AmenitiesPool, Tennis Court(s)
- Parking Spaces2
- ParkingConcrete
- # of Garages2
Utilities
Cable Available, Electricity Connected, Natural Gas Connected
Interior
- HeatingForced Air
- CoolingCentral Air
- FireplaceYes
- # of Fireplaces1
- FireplacesLiving Room
- StoriesOne
Interior Features
Breakfast Bar, Eat-in Kitchen, Entrance Foyer, Laminate Counters, Open Floorplan, Pantry, Smoke Free, Vaulted Ceiling(s)
Appliances
Dishwasher, Disposal, Gas Water Heater, Microwave, Oven
Exterior
- Exterior FeaturesBalcony
- Lot DescriptionGreenbelt
- WindowsDouble Pane Windows
- RoofShingle
School Information
- DistrictLittleton 6
- ElementarySandburg
- MiddlePowell
- HighArapahoe
Additional Information
- Date ListedApril 29th, 2025
Listing Details
 RE/MAX Professionals
RE/MAX Professionals
 Terms and Conditions: The content relating to real estate for sale in this Web site comes in part from the Internet Data eXchange ("IDX") program of METROLIST, INC., DBA RECOLORADO® Real estate listings held by brokers other than RE/MAX Professionals are marked with the IDX Logo. This information is being provided for the consumers personal, non-commercial use and may not be used for any other purpose. All information subject to change and should be independently verified.
Terms and Conditions: The content relating to real estate for sale in this Web site comes in part from the Internet Data eXchange ("IDX") program of METROLIST, INC., DBA RECOLORADO® Real estate listings held by brokers other than RE/MAX Professionals are marked with the IDX Logo. This information is being provided for the consumers personal, non-commercial use and may not be used for any other purpose. All information subject to change and should be independently verified.
Copyright 2025 METROLIST, INC., DBA RECOLORADO® -- All Rights Reserved 6455 S. Yosemite St., Suite 500 Greenwood Village, CO 80111 USA
Listing information last updated on September 4th, 2025 at 1:19pm MDT.









































