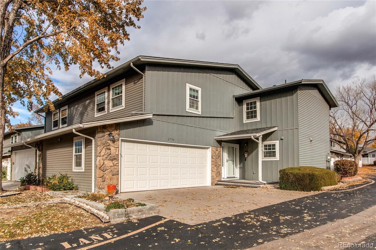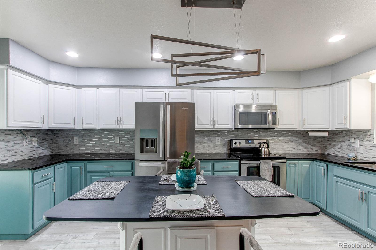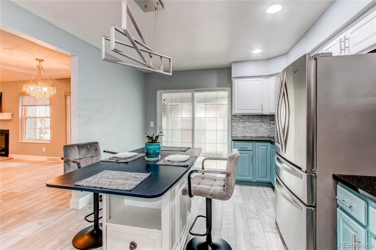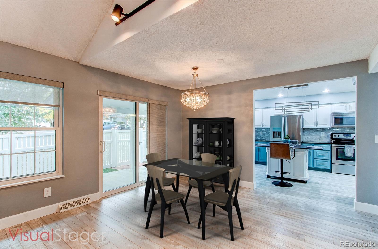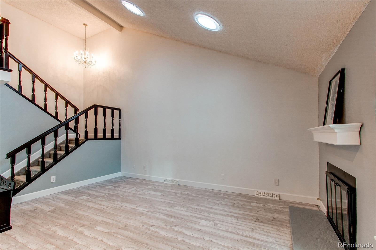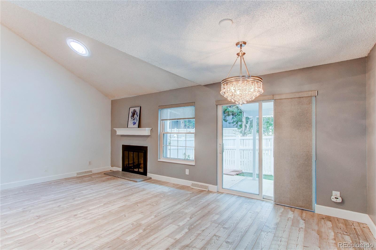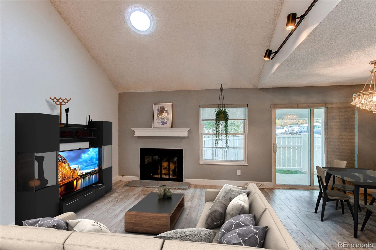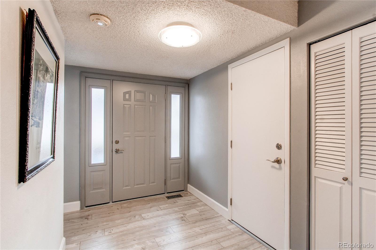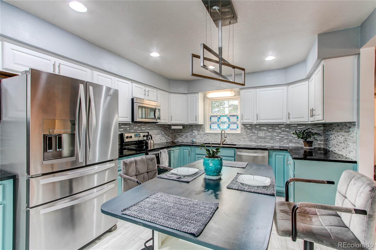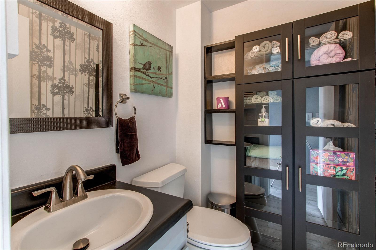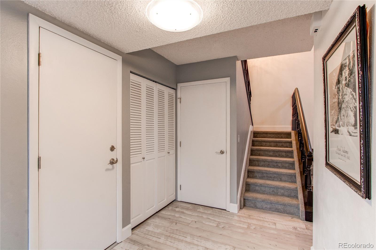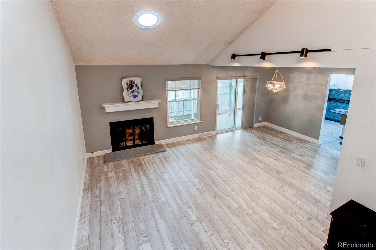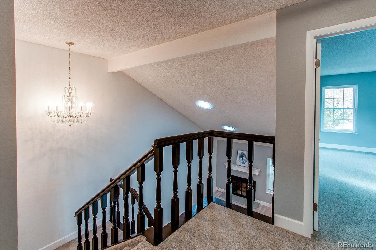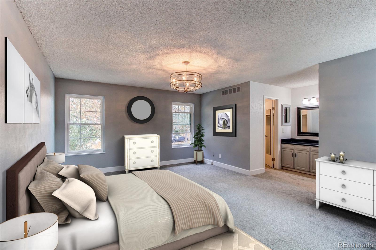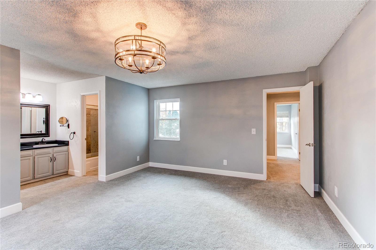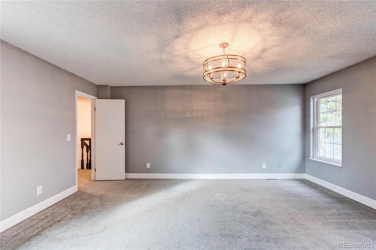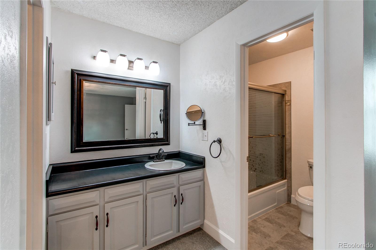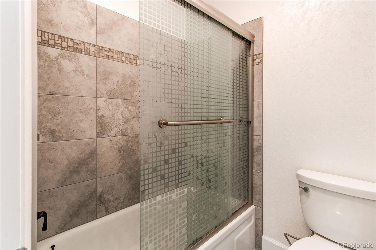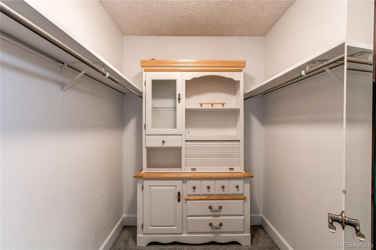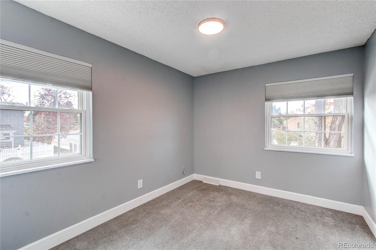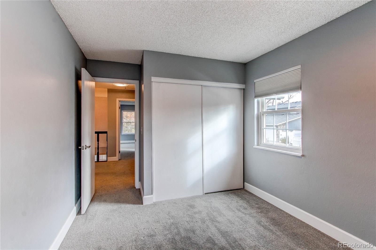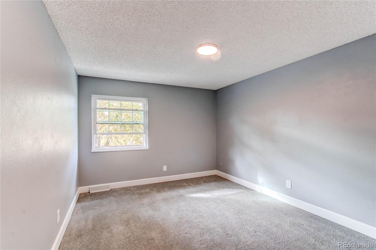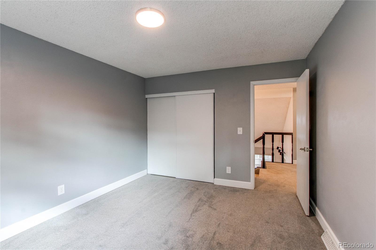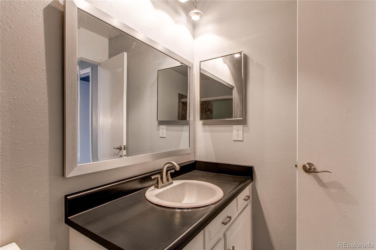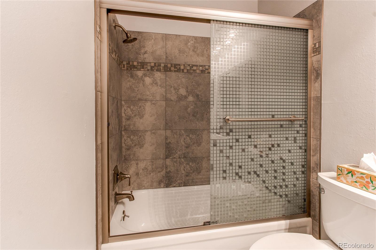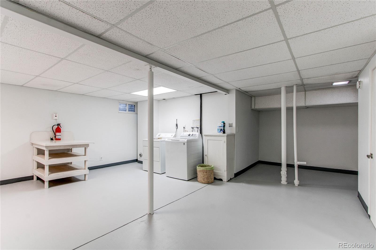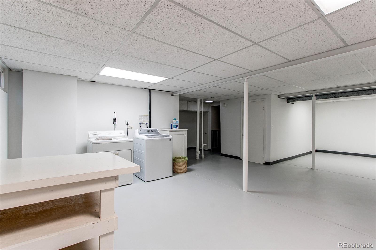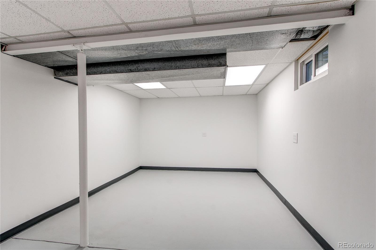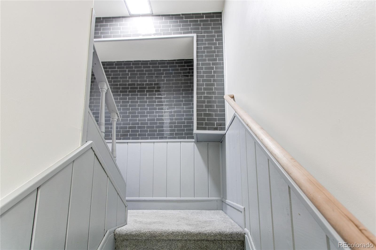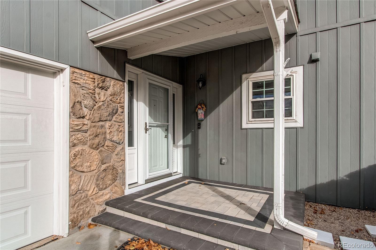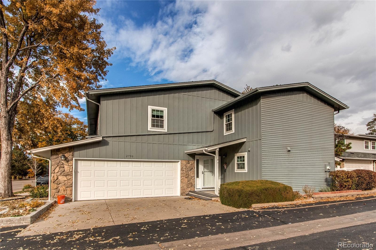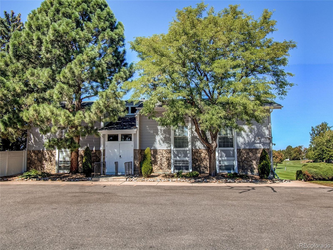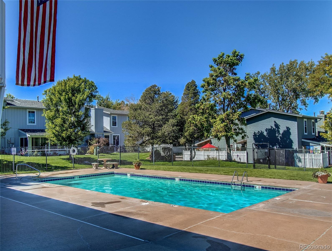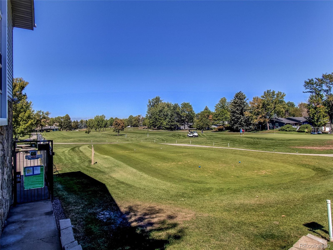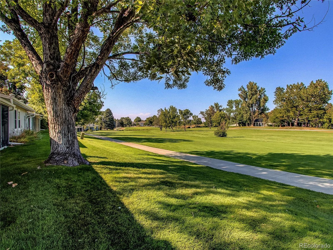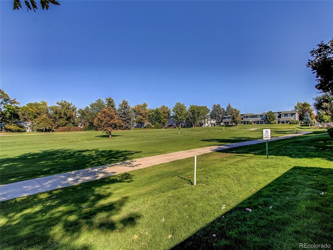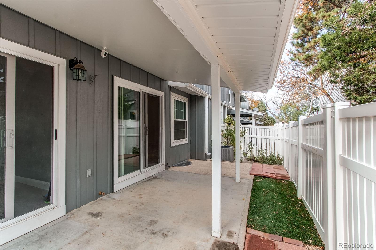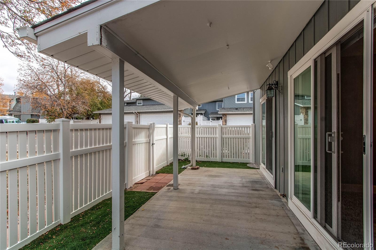Find us on...
Dashboard
- $439k Price
- 3 Beds
- 3 Baths
- 2,228 Sqft
New Search X
2790 S Wheeling Way
Please come see and fall in love with this beautifully, well cared for home. The owner hates leaving, but that's your opportunity to come visit. Recently updated-remodeled 1663 sqft 2-story (not counting the 742 sqft basement), has 3-bdrm 3-bath, a full basement and extra-large 2-car attached garage. Enjoy the nearby golf course for early morning or end-of-day strolls (but no walking during playing hours) -- all of that is within 75 feet on fairways #14 and #15. The Cherry Creek School District only adds to this richly done and updated home. Vaulted ceiling living room creates an open and... more »
Listing Office: RE/MAX Alliance 
Essential Information
- MLS® #2967238
- Price$439,000
- Bedrooms3
- Bathrooms3.00
- Full Baths2
- Half Baths1
- Square Footage2,228
- Acres0.00
- Year Built1974
- TypeResidential
- Sub-TypeCondominium
- StyleContemporary
- StatusPending
Community Information
- Address2790 S Wheeling Way
- SubdivisionHeather Ridge
- CityAurora
- CountyArapahoe
- StateCO
- Zip Code80014
Amenities
- Parking Spaces2
- # of Garages2
Amenities
Clubhouse, Park, Playground, Pool
Utilities
Cable Available, Electricity Connected, Natural Gas Connected
Parking
Concrete, Dry Walled, Finished Garage, Insulated Garage, Lighted
Interior
- HeatingForced Air
- CoolingCentral Air
- FireplaceYes
- # of Fireplaces1
- FireplacesGas, Living Room
- StoriesTwo
Interior Features
Eat-in Kitchen, High Speed Internet, Kitchen Island, Open Floorplan, Pantry, Quartz Counters, Smoke Free, Vaulted Ceiling(s), Walk-In Closet(s)
Appliances
Dishwasher, Disposal, Dryer, Microwave, Oven, Range, Range Hood, Refrigerator, Self Cleaning Oven, Washer
Exterior
- RoofComposition
- FoundationConcrete Perimeter
Lot Description
Corner Lot, Landscaped, Master Planned, Near Public Transit, Sprinklers In Front, Sprinklers In Rear
Windows
Double Pane Windows, Skylight(s), Window Treatments
School Information
- DistrictCherry Creek 5
- ElementaryPolton
- MiddlePrairie
- HighOverland
Additional Information
- Date ListedNovember 6th, 2024
- ZoningR-1
Listing Details
 RE/MAX Alliance
RE/MAX Alliance
 Terms and Conditions: The content relating to real estate for sale in this Web site comes in part from the Internet Data eXchange ("IDX") program of METROLIST, INC., DBA RECOLORADO® Real estate listings held by brokers other than RE/MAX Professionals are marked with the IDX Logo. This information is being provided for the consumers personal, non-commercial use and may not be used for any other purpose. All information subject to change and should be independently verified.
Terms and Conditions: The content relating to real estate for sale in this Web site comes in part from the Internet Data eXchange ("IDX") program of METROLIST, INC., DBA RECOLORADO® Real estate listings held by brokers other than RE/MAX Professionals are marked with the IDX Logo. This information is being provided for the consumers personal, non-commercial use and may not be used for any other purpose. All information subject to change and should be independently verified.
Copyright 2025 METROLIST, INC., DBA RECOLORADO® -- All Rights Reserved 6455 S. Yosemite St., Suite 500 Greenwood Village, CO 80111 USA
Listing information last updated on July 10th, 2025 at 12:34pm MDT.

