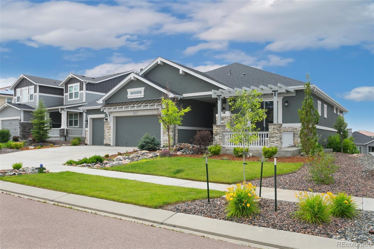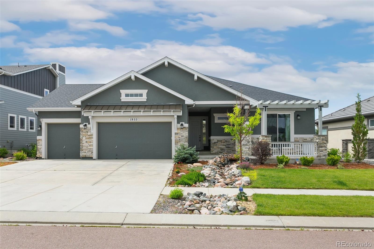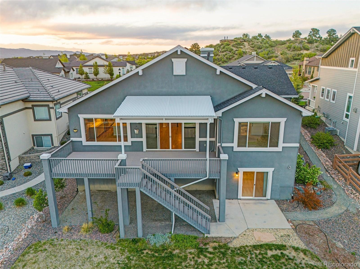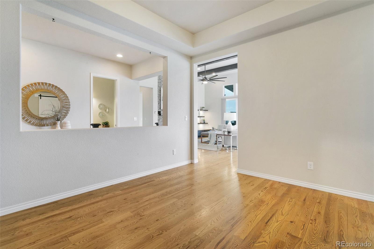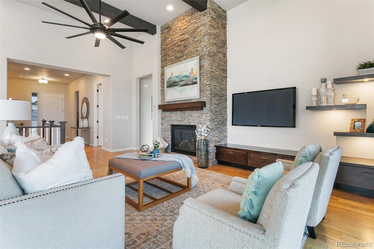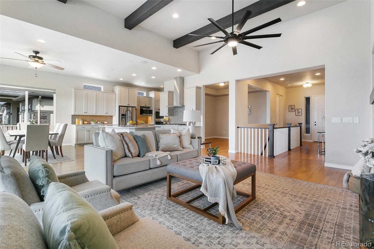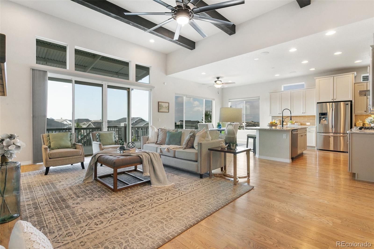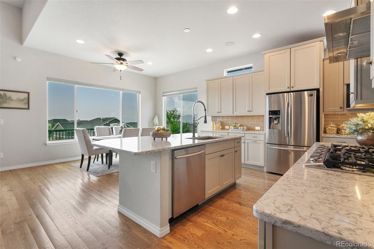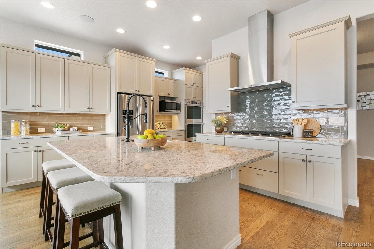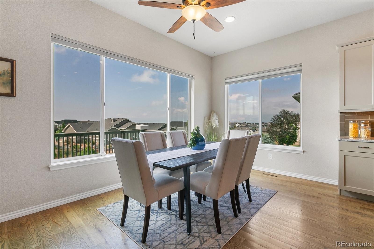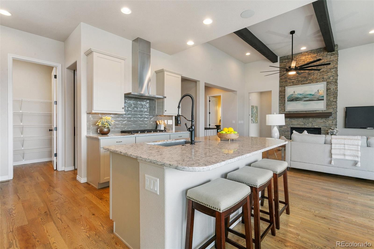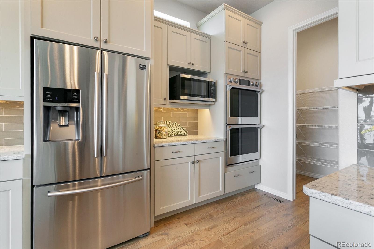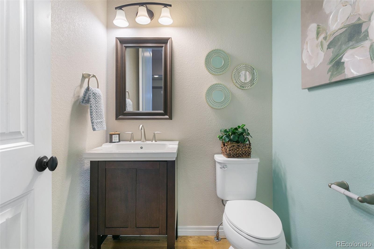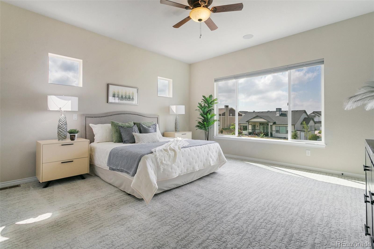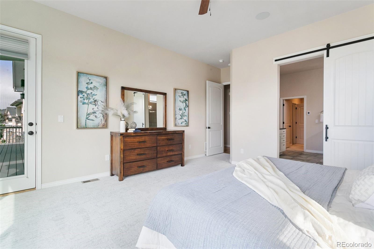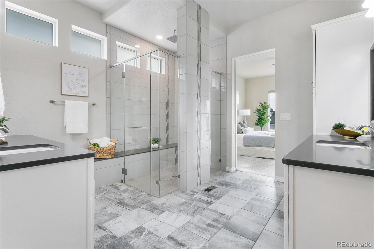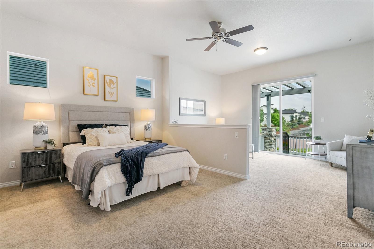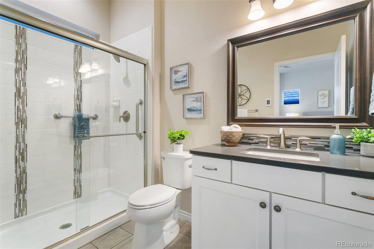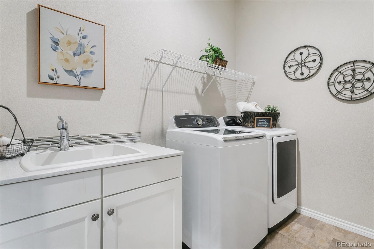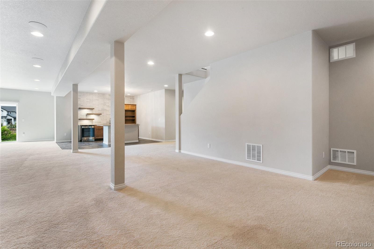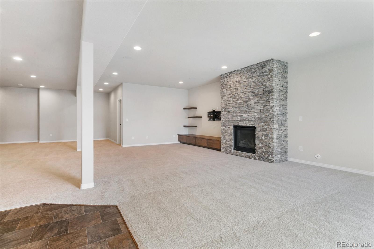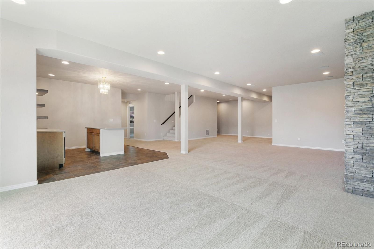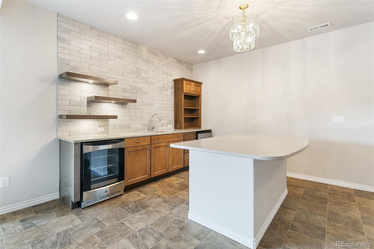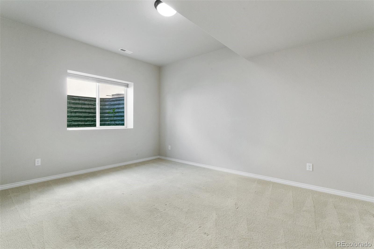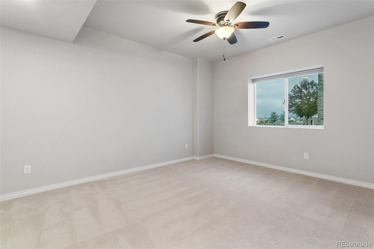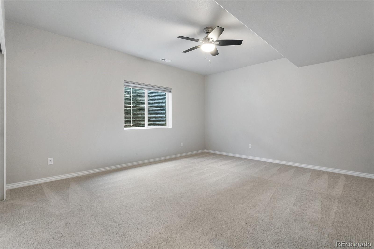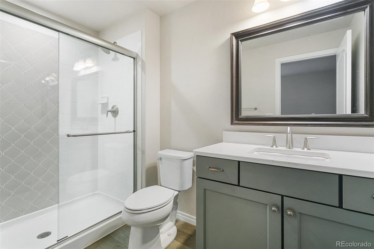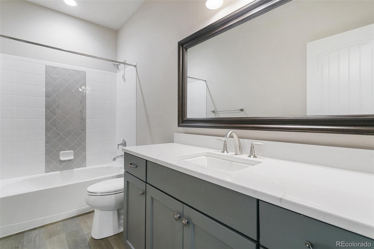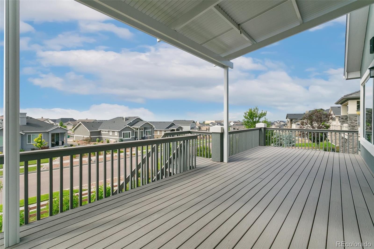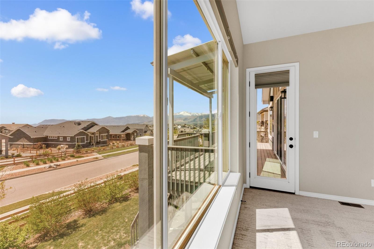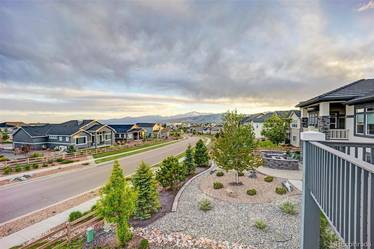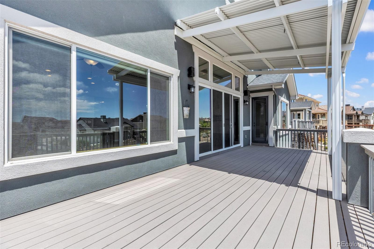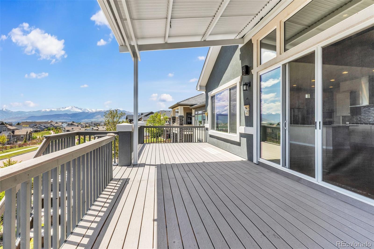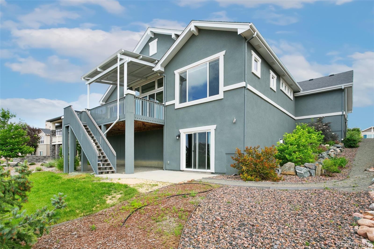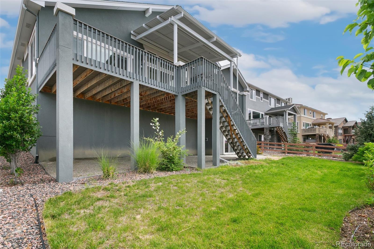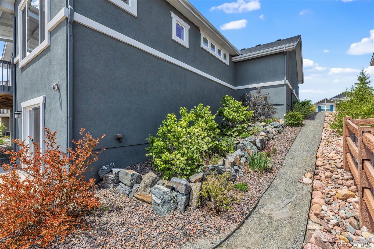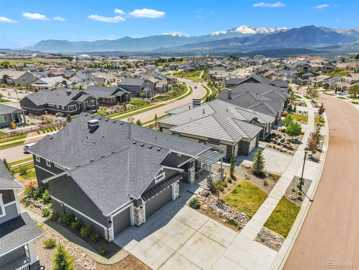Find us on...
Dashboard
- 5 Beds
- 5 Baths
- 4,759 Sqft
- .23 Acres
New Search X
1955 Walnut Creek Court
Nestled in the picturesque Flying Horse community with sweeping views of the Rocky Mountains and iconic Pike’s Peak, this luxurious 5-bedroom residence offers a refined blend of elegance, comfort, and thoughtful design. Beautiful landscaping and a custom river water feature that set a tranquil tone from the moment you arrive. Inside, rich hardwood floors lead you through a spacious, light-filled main level where soaring beamed ceilings and expansive windows frame the breathtaking mountain vistas. The great room centers around a cozy gas fireplace and flows effortlessly onto the covered back deck—an ideal setting for relaxing or entertaining amid nature’s grandeur. The gourmet kitchen is a chef’s dream, featuring a spacious island, double ovens, premium appliances, and seamless connectivity to both the great room and formal dining space. The main-level primary suite is a true retreat with private deck access, panoramic views, and a luxurious ensuite bath with dual vanities, walk-in shower, and an oversized walk-in closet with his-and-hers sections and direct access to the laundry room. A convenient half bath and an additional bedroom with adjoining bath and front porch access completes the main level. The finished walk-out basement expands the living space with a second great room anchored by a gas fireplace. Equipped with a kitchenette complete with center island and wine fridge, one bedroom with a private ensuite bath, and two additionsl bedrooms sharing a second full bath, this space offers versatility for families, guests, and multi-generational living. An attached 3-car attached garage offers ample storage and convenience. Blending thoughtful architecture, premium finishes, and natural beauty, this extraordinary home is a rare opportunity to enjoy luxury living with mountain majesty at your doorstep.
Listing Office: Keller Williams Partners Realty 
Essential Information
- MLS® #2968346
- Price$1,199,000
- Bedrooms5
- Bathrooms5.00
- Full Baths2
- Half Baths1
- Square Footage4,759
- Acres0.23
- Year Built2019
- TypeResidential
- Sub-TypeSingle Family Residence
- StatusActive
Community Information
- Address1955 Walnut Creek Court
- SubdivisionFlying Horse
- CityColorado Springs
- CountyEl Paso
- StateCO
- Zip Code80921
Amenities
- Parking Spaces3
- ParkingConcrete, Oversized, Storage
- # of Garages3
- ViewMountain(s)
Amenities
Clubhouse, Fitness Center, Golf Course, Park, Playground, Pool, Spa/Hot Tub, Tennis Court(s)
Utilities
Cable Available, Electricity Connected, Natural Gas Connected
Interior
- HeatingForced Air
- CoolingCentral Air
- FireplaceYes
- # of Fireplaces2
- StoriesOne
Interior Features
Breakfast Bar, Ceiling Fan(s), Eat-in Kitchen, Granite Counters, High Ceilings, Kitchen Island, Open Floorplan, Pantry, Primary Suite, Walk-In Closet(s), Wet Bar
Appliances
Cooktop, Dishwasher, Disposal, Double Oven, Dryer, Microwave, Oven, Range, Refrigerator, Self Cleaning Oven, Washer
Fireplaces
Basement, Family Room, Gas, Great Room, Living Room
Exterior
- Exterior FeaturesBalcony, Water Feature
- Lot DescriptionLandscaped, Level
- RoofComposition
School Information
- DistrictAcademy 20
- ElementaryDiscovery Canyon
- MiddleDiscovery Canyon
- HighDiscovery Canyon
Additional Information
- Date ListedJune 3rd, 2025
- ZoningPUD UV
Listing Details
Keller Williams Partners Realty
 Terms and Conditions: The content relating to real estate for sale in this Web site comes in part from the Internet Data eXchange ("IDX") program of METROLIST, INC., DBA RECOLORADO® Real estate listings held by brokers other than RE/MAX Professionals are marked with the IDX Logo. This information is being provided for the consumers personal, non-commercial use and may not be used for any other purpose. All information subject to change and should be independently verified.
Terms and Conditions: The content relating to real estate for sale in this Web site comes in part from the Internet Data eXchange ("IDX") program of METROLIST, INC., DBA RECOLORADO® Real estate listings held by brokers other than RE/MAX Professionals are marked with the IDX Logo. This information is being provided for the consumers personal, non-commercial use and may not be used for any other purpose. All information subject to change and should be independently verified.
Copyright 2026 METROLIST, INC., DBA RECOLORADO® -- All Rights Reserved 6455 S. Yosemite St., Suite 500 Greenwood Village, CO 80111 USA
Listing information last updated on February 23rd, 2026 at 9:03pm MST.

