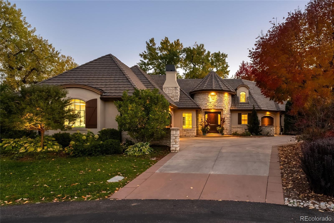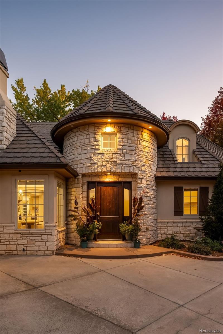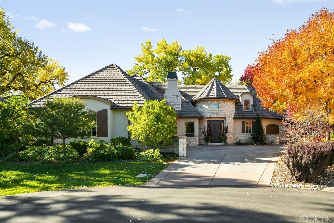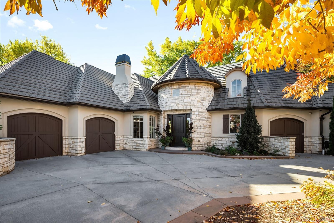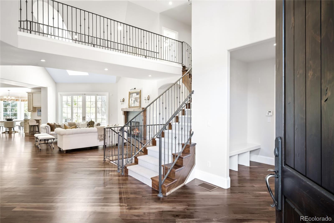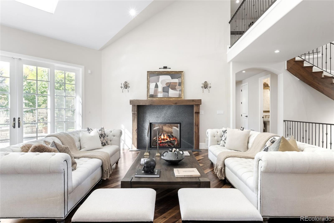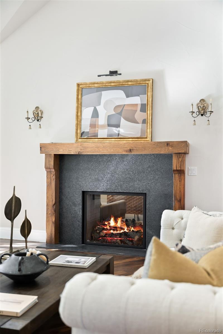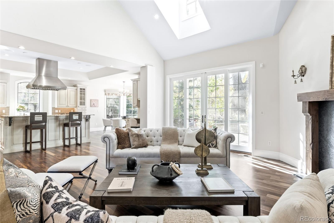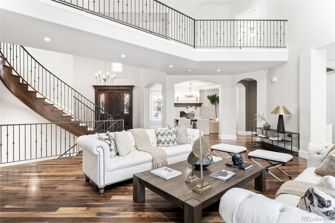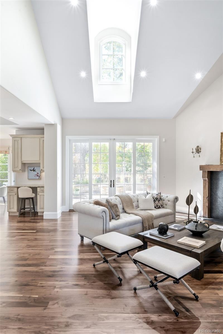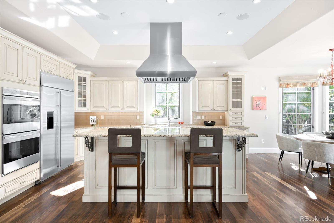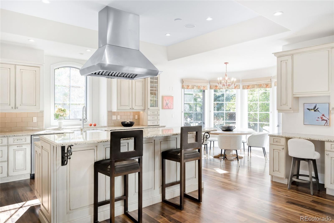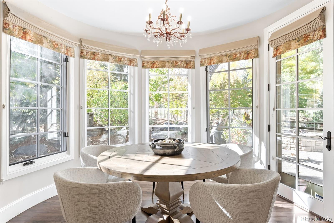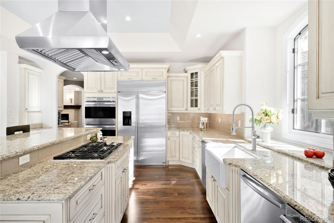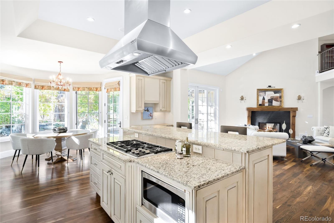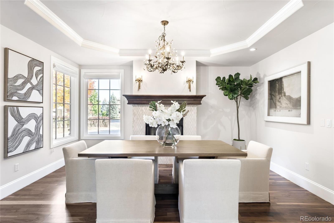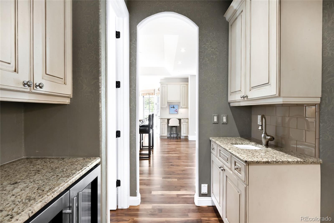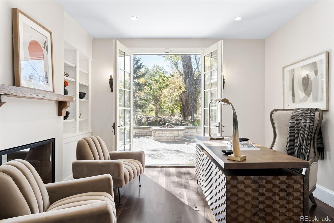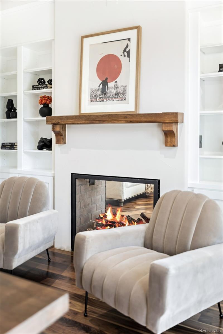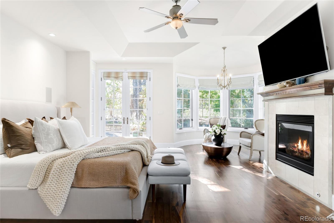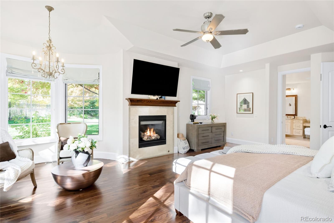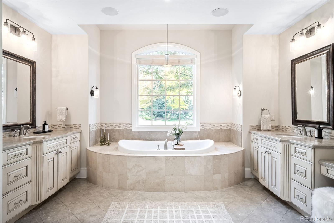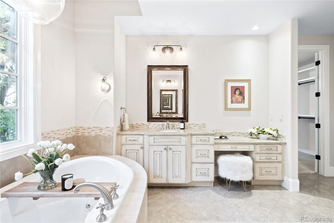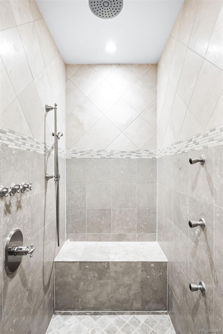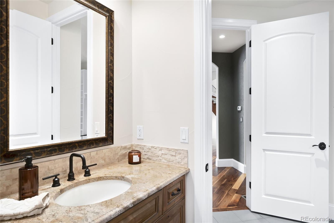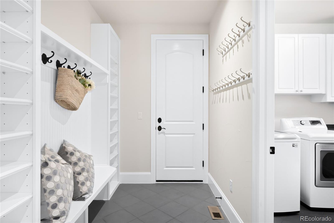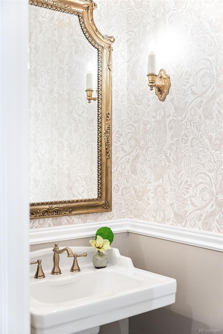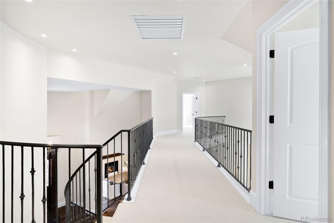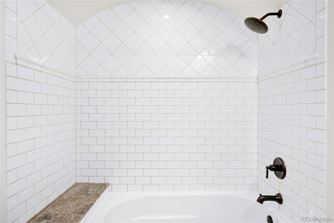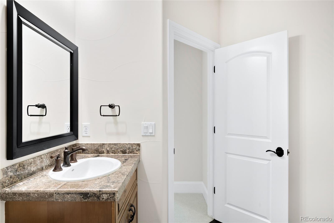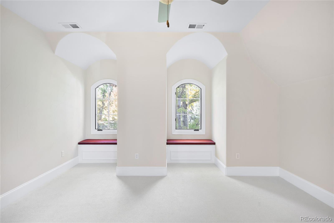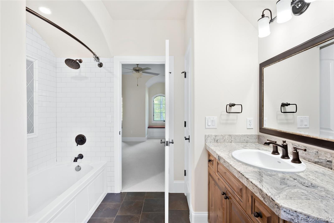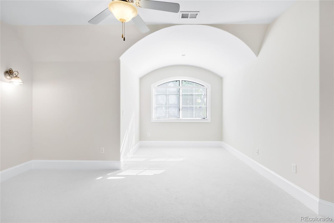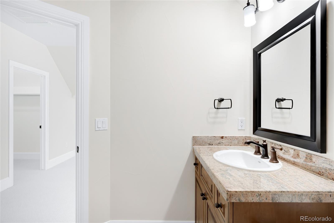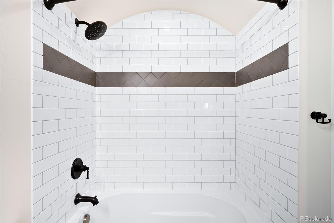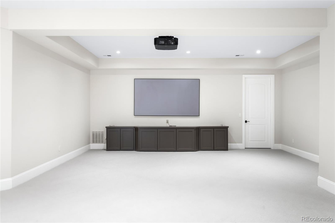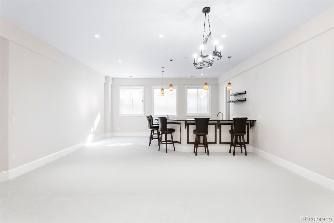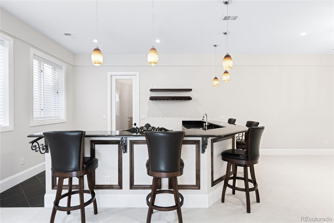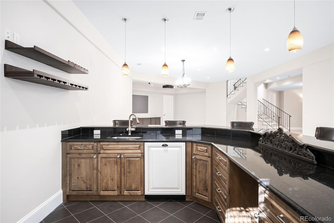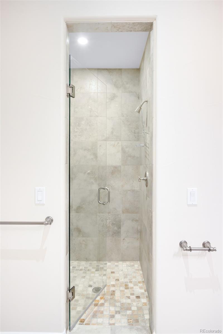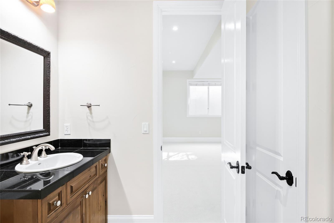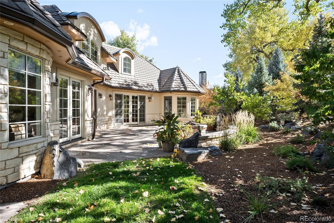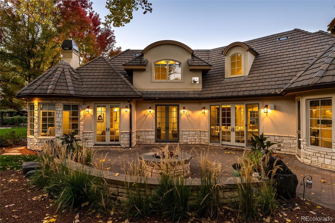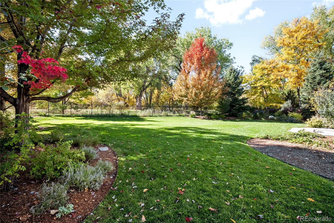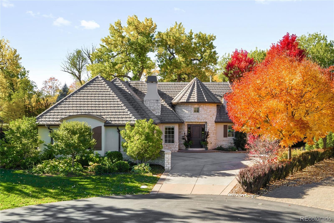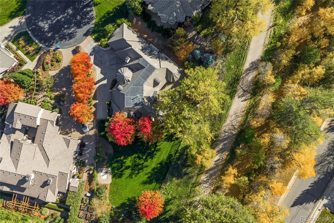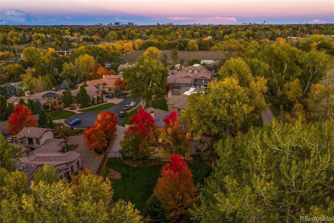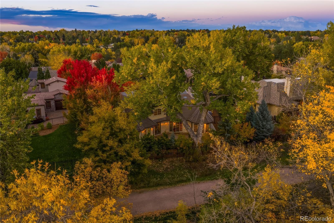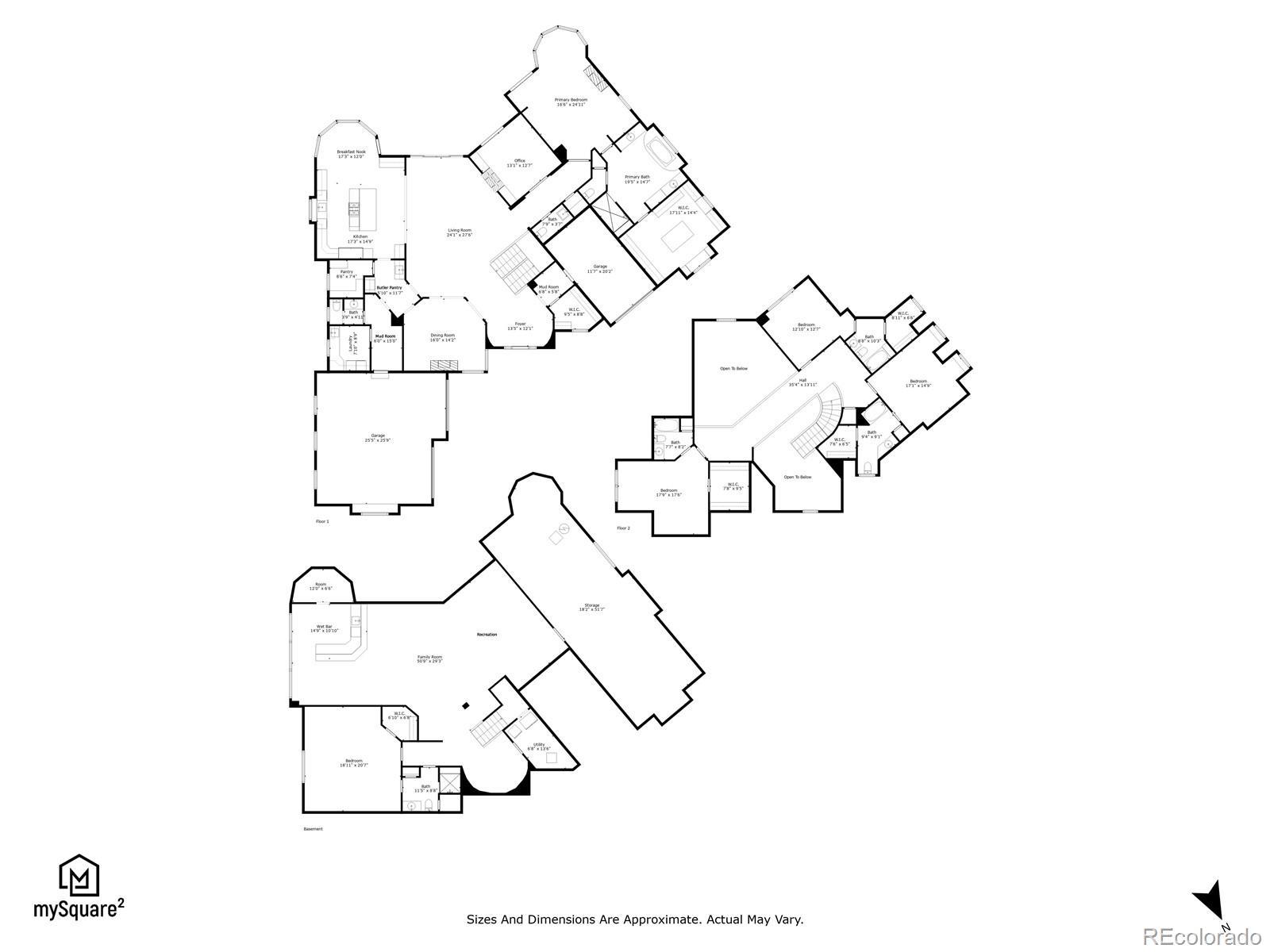Find us on...
Dashboard
- 5 Beds
- 7 Baths
- 6,930 Sqft
- .46 Acres
New Search X
1454 E Fair Place
A rare offering in the coveted gated community of Orr Estates, this extraordinary Littleton home backs to the scenic High Line Canal and showcases refined updates throughout. A grand foyer welcomes residents into an open layout adorned with refinished walnut floors. The gourmet kitchen boasts Bosch, KitchenAid, GE Profile and Wolf appliances, a sunny nook and a butler’s hallway. An expansive main-floor primary suite offers backyard access, a luxurious five-piece bath with a multi-jet shower and a custom closet system. Four additional bedrooms each feature en-suite baths for ultimate comfort. The main-floor office with a fireplace and patio access inspires productivity, while the entertainer’s basement dazzles with 10-foot ceilings, a built-in bar with a dishwasher and a projector screen for immersive viewing. Outside, a stunning backyard crafted by Designs by Sundown showcases extensive landscaping, hardscape and a firepit. A heated driveway with a snowmelt system, dual attached garages and a thoughtfully designed mudroom complete this remarkable residence.
Listing Office: Milehimodern 
Essential Information
- MLS® #2975088
- Price$2,725,000
- Bedrooms5
- Bathrooms7.00
- Full Baths4
- Half Baths2
- Square Footage6,930
- Acres0.46
- Year Built2008
- TypeResidential
- Sub-TypeSingle Family Residence
- StyleTraditional
- StatusActive
Community Information
- Address1454 E Fair Place
- SubdivisionOrr Estates
- CityLittleton
- CountyArapahoe
- StateCO
- Zip Code80121
Amenities
- AmenitiesGated
- Parking Spaces3
- # of Garages3
Utilities
Cable Available, Electricity Connected, Internet Access (Wired), Natural Gas Connected, Phone Available
Parking
Heated Driveway, Dry Walled, Oversized
Interior
- HeatingForced Air
- CoolingAttic Fan, Central Air
- FireplaceYes
- # of Fireplaces3
- StoriesTwo
Interior Features
Audio/Video Controls, Breakfast Bar, Built-in Features, Ceiling Fan(s), Eat-in Kitchen, Entrance Foyer, Five Piece Bath, Granite Counters, High Ceilings, Kitchen Island, Open Floorplan, Pantry, Primary Suite, Radon Mitigation System, Vaulted Ceiling(s), Walk-In Closet(s), Wet Bar
Appliances
Cooktop, Dishwasher, Disposal, Double Oven, Dryer, Freezer, Microwave, Range, Range Hood, Refrigerator, Sump Pump, Washer, Wine Cooler
Fireplaces
Dining Room, Gas, Gas Log, Living Room, Other, Primary Bedroom
Exterior
- RoofConcrete
Exterior Features
Gas Valve, Lighting, Private Yard, Rain Gutters, Water Feature
Lot Description
Cul-De-Sac, Greenbelt, Level, Open Space, Sprinklers In Front, Sprinklers In Rear
Windows
Bay Window(s), Double Pane Windows, Egress Windows, Window Coverings
School Information
- DistrictLittleton 6
- ElementaryGudy Gaskill
- MiddleEuclid
- HighLittleton
Additional Information
- Date ListedOctober 23rd, 2025
Listing Details
 Milehimodern
Milehimodern
 Terms and Conditions: The content relating to real estate for sale in this Web site comes in part from the Internet Data eXchange ("IDX") program of METROLIST, INC., DBA RECOLORADO® Real estate listings held by brokers other than RE/MAX Professionals are marked with the IDX Logo. This information is being provided for the consumers personal, non-commercial use and may not be used for any other purpose. All information subject to change and should be independently verified.
Terms and Conditions: The content relating to real estate for sale in this Web site comes in part from the Internet Data eXchange ("IDX") program of METROLIST, INC., DBA RECOLORADO® Real estate listings held by brokers other than RE/MAX Professionals are marked with the IDX Logo. This information is being provided for the consumers personal, non-commercial use and may not be used for any other purpose. All information subject to change and should be independently verified.
Copyright 2025 METROLIST, INC., DBA RECOLORADO® -- All Rights Reserved 6455 S. Yosemite St., Suite 500 Greenwood Village, CO 80111 USA
Listing information last updated on October 28th, 2025 at 10:04am MDT.

