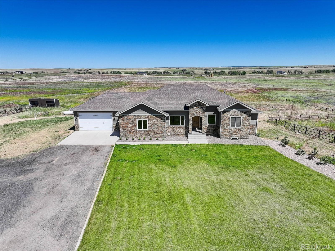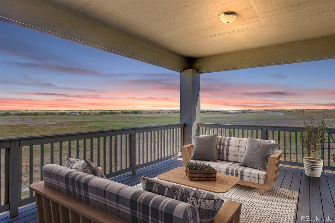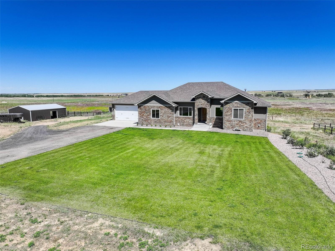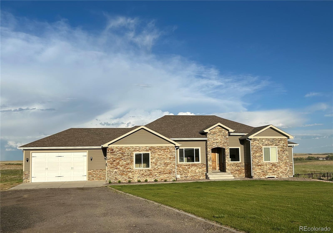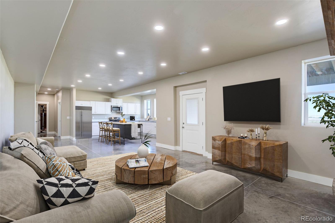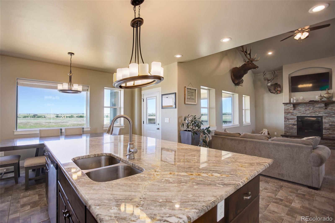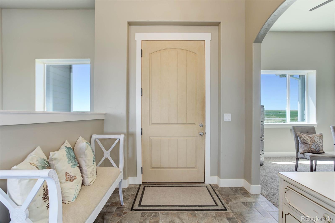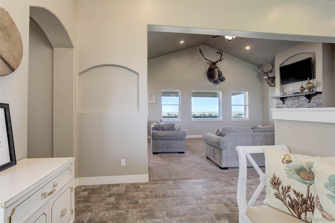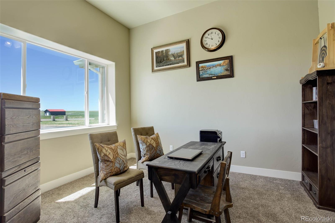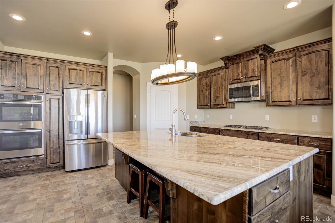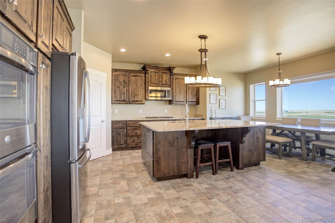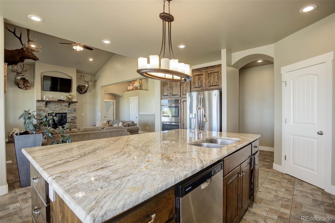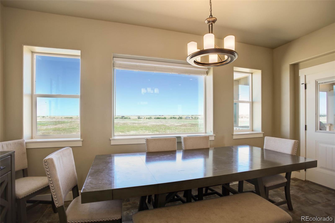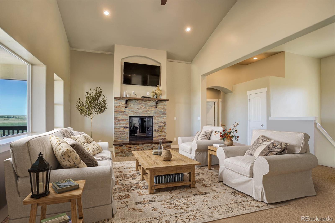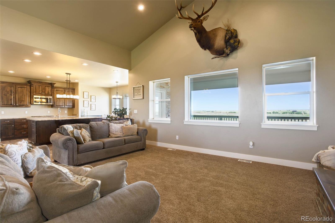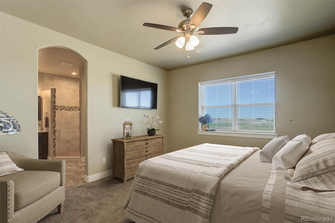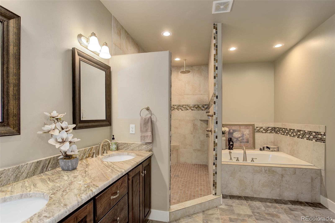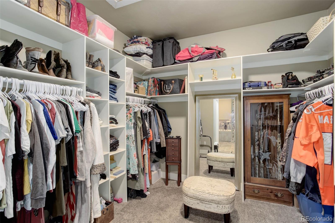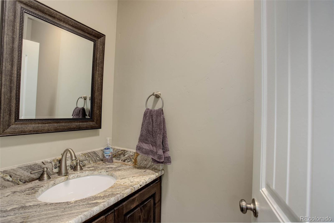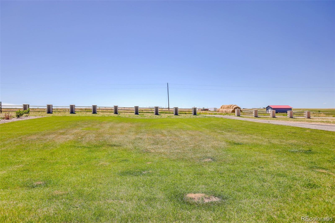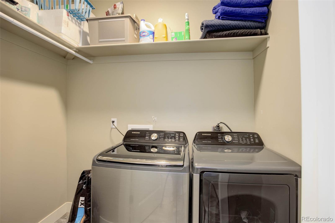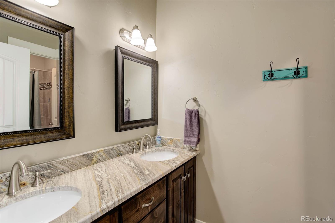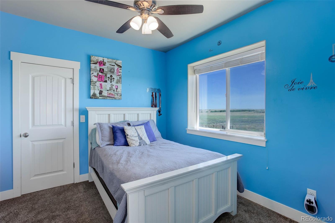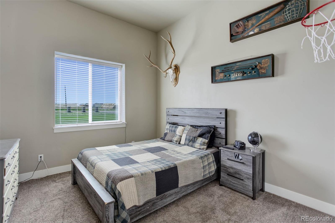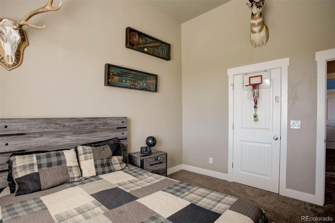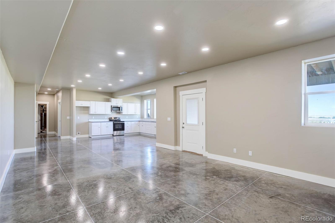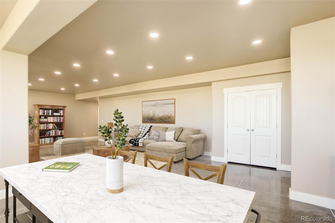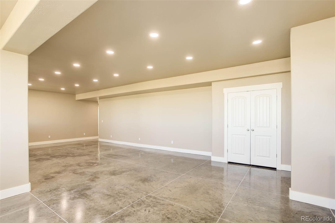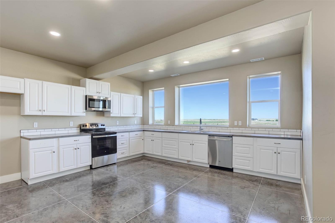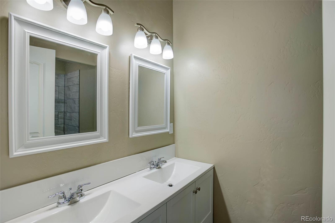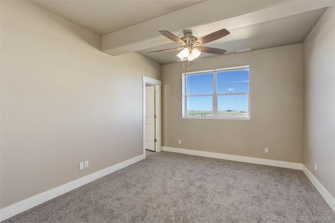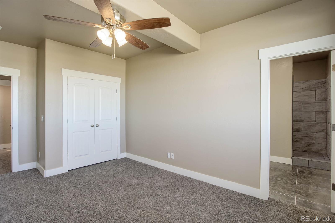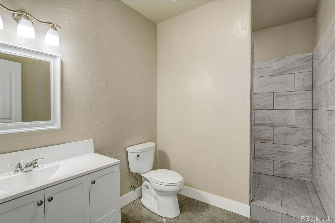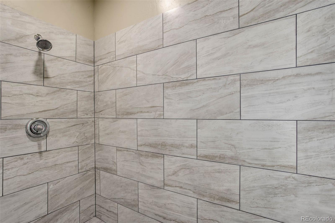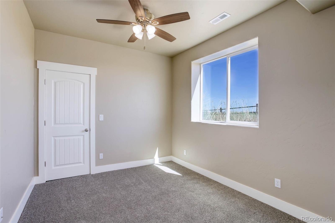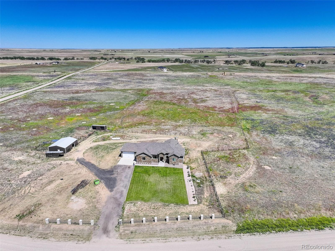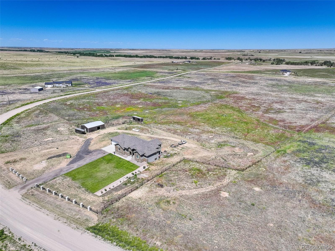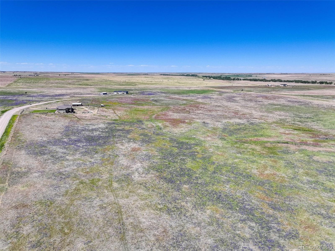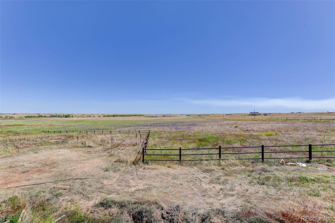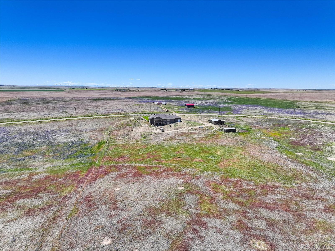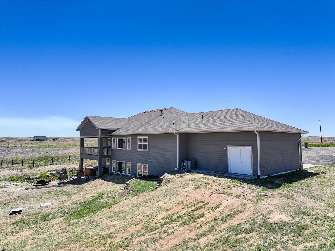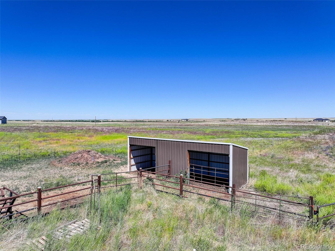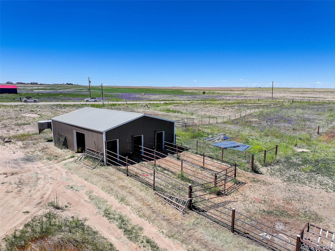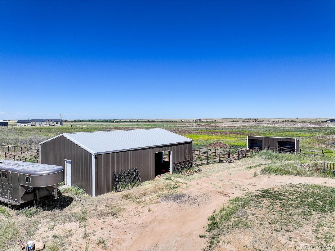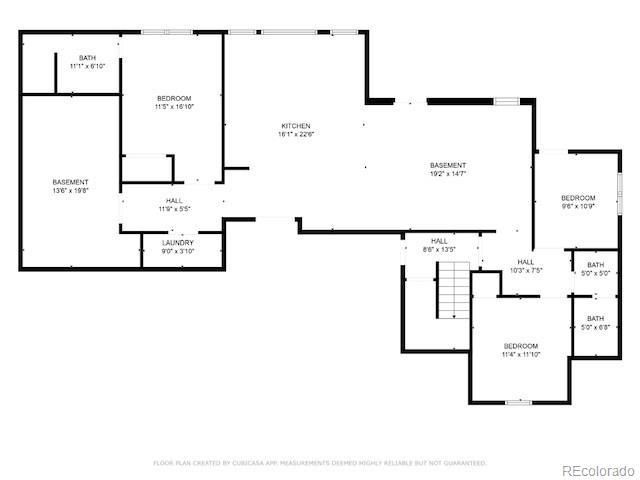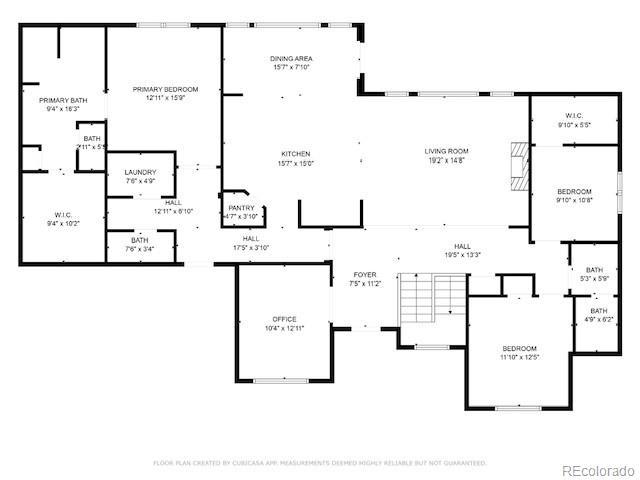Find us on...
Dashboard
- 6 Beds
- 5 Baths
- 4,248 Sqft
- 35½ Acres
New Search X
45425 Wolf Creek Drive
SELLER IS MOTIVATED! BRING US AN OFFER! NEW ROOF! Nestled in the serene landscapes just outside of the city, this sprawling custom-built ranch-style home spans nearly 5K sq ft on a picturesque 35-acre horse property. Designed for both luxury and practicality, this estate boasts 3.1 acre feet of water, ensuring ample resources for all your agricultural/gardening and equestrian needs. Upon entering, you're greeted by a chef's dream gourmet kitchen...truly the heart of this home which features: large range, double oven, expansive island, and sleek cabinetry. This layout seamlessly flows with... more »
Listing Office: Coldwell Banker Realty 24 
Essential Information
- MLS® #2978382
- Price$1,150,000
- Bedrooms6
- Bathrooms5.00
- Full Baths4
- Half Baths1
- Square Footage4,248
- Acres35.05
- Year Built2017
- TypeResidential
- Sub-TypeSingle Family Residence
- StatusActive
Community Information
- Address45425 Wolf Creek Drive
- SubdivisionWolf Creek Ranches
- CityBennett
- CountyElbert
- StateCO
- Zip Code80102
Amenities
- Parking Spaces5
- # of Garages4
Utilities
Cable Available, Electricity Connected, Internet Access (Wired), Phone Connected, Propane
Parking
Concrete, Exterior Access Door, Oversized, Oversized Door, RV Garage, Storage
Interior
- HeatingForced Air, Propane
- CoolingCentral Air
- FireplaceYes
- # of Fireplaces1
- FireplacesFamily Room
- StoriesOne
Interior Features
Breakfast Nook, Butcher Counters, Ceiling Fan(s), Entrance Foyer, Five Piece Bath, Granite Counters, High Ceilings, In-Law Floor Plan, Kitchen Island, Open Floorplan, Pantry, Primary Suite, Hot Tub, Vaulted Ceiling(s), Walk-In Closet(s), Wired for Data
Appliances
Convection Oven, Cooktop, Dishwasher, Disposal, Double Oven, Dryer, Gas Water Heater, Microwave, Refrigerator, Washer, Water Purifier
Exterior
- Lot DescriptionCorner Lot
- WindowsDouble Pane Windows
- RoofComposition
- FoundationSlab
Exterior Features
Gas Valve, Rain Gutters, Spa/Hot Tub
School Information
- DistrictKiowa C-2
- ElementaryKiowa
- MiddleKiowa
- HighKiowa
Additional Information
- Date ListedJune 3rd, 2024
- ZoningA
Listing Details
 Coldwell Banker Realty 24
Coldwell Banker Realty 24
Office Contact
loy.hall@coloradohomes.com,303-917-4939
 Terms and Conditions: The content relating to real estate for sale in this Web site comes in part from the Internet Data eXchange ("IDX") program of METROLIST, INC., DBA RECOLORADO® Real estate listings held by brokers other than RE/MAX Professionals are marked with the IDX Logo. This information is being provided for the consumers personal, non-commercial use and may not be used for any other purpose. All information subject to change and should be independently verified.
Terms and Conditions: The content relating to real estate for sale in this Web site comes in part from the Internet Data eXchange ("IDX") program of METROLIST, INC., DBA RECOLORADO® Real estate listings held by brokers other than RE/MAX Professionals are marked with the IDX Logo. This information is being provided for the consumers personal, non-commercial use and may not be used for any other purpose. All information subject to change and should be independently verified.
Copyright 2025 METROLIST, INC., DBA RECOLORADO® -- All Rights Reserved 6455 S. Yosemite St., Suite 500 Greenwood Village, CO 80111 USA
Listing information last updated on May 18th, 2025 at 5:48am MDT.

