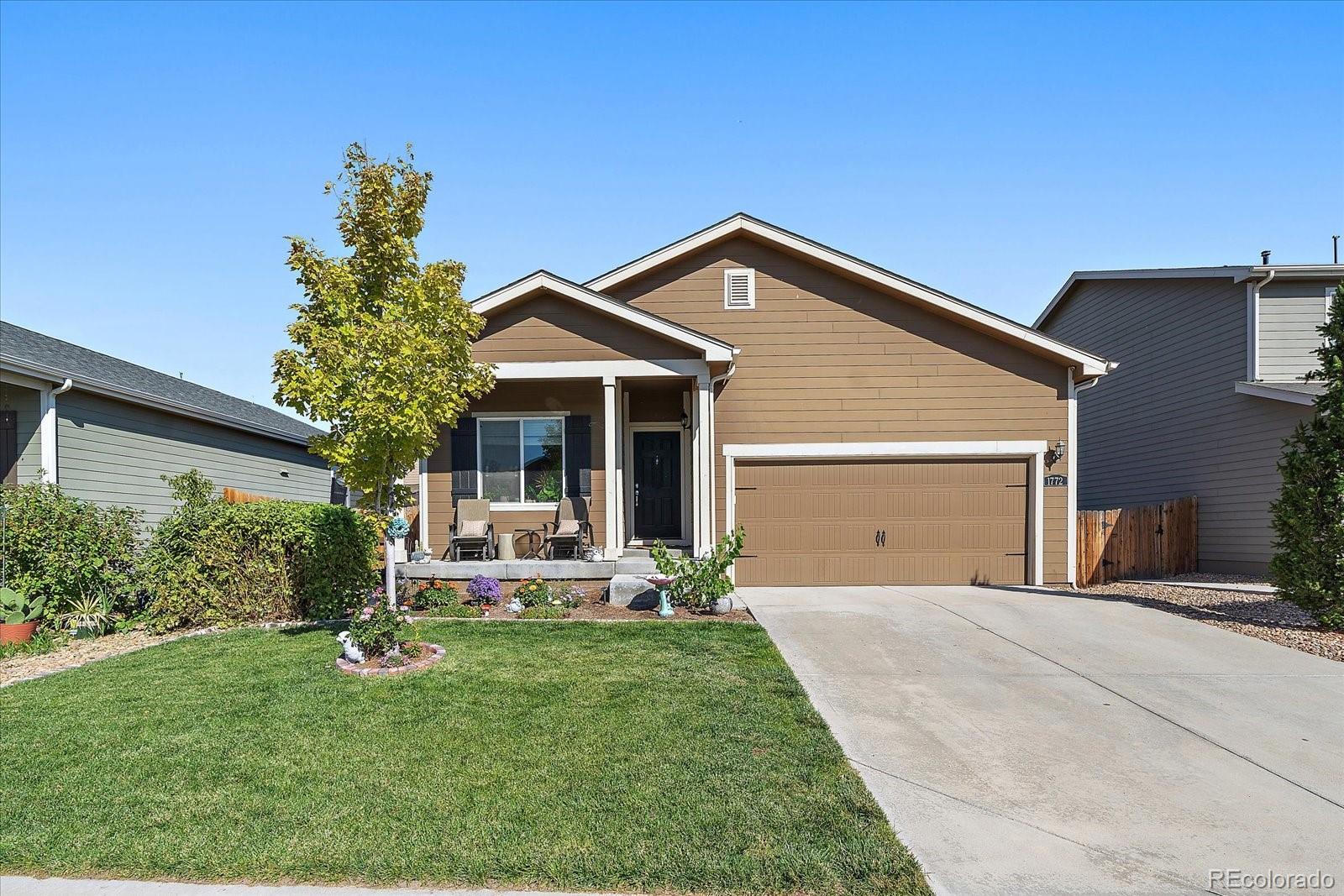Find us on...
Dashboard
- 3 Beds
- 2 Baths
- 1,485 Sqft
- .12 Acres
New Search X
1772 Taos Street
Motivated seller! Settle into this move-in-ready home before the busy holiday season. Built in 2016 and recently refreshed, this Lochbuie ranch home feels fresh, modern, and welcoming with new luxury vinyl plank flooring and fresh paint throughout. Step inside to a bright, open floor plan with soaring ceilings and an abundance of natural light. The spacious dining room, accented by a large, sunny window, leads seamlessly into a generously sized kitchen featuring a walk-in pantry, a new black stainless-steel refrigerator and dishwasher, and ample counter space. The kitchen flows effortlessly into the inviting family room, complete with a large window, ceiling fan, and easy access to the backyard. The private primary suite is thoughtfully located at the back of the home, offering serene backyard views, a spacious en-suite bathroom, and a large walk-in closet. Two additional bedrooms are perfectly sized for kids, guests, or a home office, and the oversized laundry room offers even more storage solutions. Outside, enjoy the low-maintenance backyard with a large patio and a designated garden area—perfect for relaxing or entertaining year-round. With its thoughtful updates and functional layout, this home is truly move-in ready!
Listing Office: Compass - Denver 
Essential Information
- MLS® #2982044
- Price$435,000
- Bedrooms3
- Bathrooms2.00
- Full Baths2
- Square Footage1,485
- Acres0.12
- Year Built2016
- TypeResidential
- Sub-TypeSingle Family Residence
- StyleA-Frame
- StatusPending
Community Information
- Address1772 Taos Street
- SubdivisionBella Vista
- CityBrighton
- CountyWeld
- StateCO
- Zip Code80603
Amenities
- Parking Spaces2
- ParkingConcrete
- # of Garages2
Utilities
Cable Available, Electricity Connected, Internet Access (Wired), Natural Gas Connected, Phone Available
Interior
- HeatingForced Air
- CoolingCentral Air
- StoriesOne
Interior Features
Ceiling Fan(s), Entrance Foyer, High Ceilings, High Speed Internet, Laminate Counters, Open Floorplan, Pantry, Primary Suite, Smoke Free, Walk-In Closet(s)
Appliances
Dishwasher, Disposal, Dryer, Microwave, Range, Refrigerator, Washer
Exterior
- Exterior FeaturesPrivate Yard
- WindowsWindow Coverings
- RoofComposition
- FoundationStructural
Lot Description
Landscaped, Sprinklers In Front
School Information
- DistrictWeld County RE 3-J
- ElementaryHudson
- MiddleWeld Central
- HighWeld Central
Additional Information
- Date ListedMay 15th, 2025
- ZoningRES
Listing Details
 Compass - Denver
Compass - Denver
 Terms and Conditions: The content relating to real estate for sale in this Web site comes in part from the Internet Data eXchange ("IDX") program of METROLIST, INC., DBA RECOLORADO® Real estate listings held by brokers other than RE/MAX Professionals are marked with the IDX Logo. This information is being provided for the consumers personal, non-commercial use and may not be used for any other purpose. All information subject to change and should be independently verified.
Terms and Conditions: The content relating to real estate for sale in this Web site comes in part from the Internet Data eXchange ("IDX") program of METROLIST, INC., DBA RECOLORADO® Real estate listings held by brokers other than RE/MAX Professionals are marked with the IDX Logo. This information is being provided for the consumers personal, non-commercial use and may not be used for any other purpose. All information subject to change and should be independently verified.
Copyright 2025 METROLIST, INC., DBA RECOLORADO® -- All Rights Reserved 6455 S. Yosemite St., Suite 500 Greenwood Village, CO 80111 USA
Listing information last updated on October 15th, 2025 at 1:03pm MDT.






























