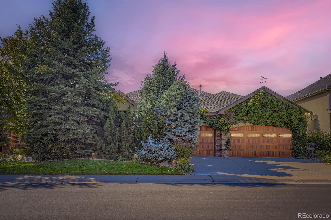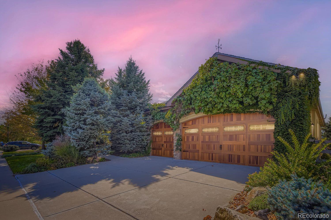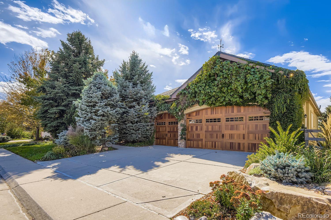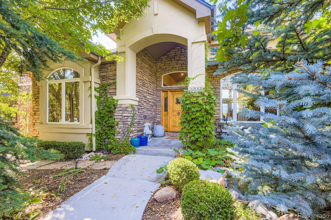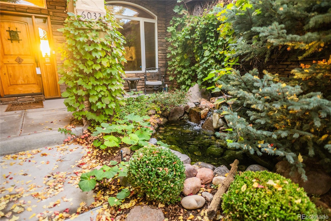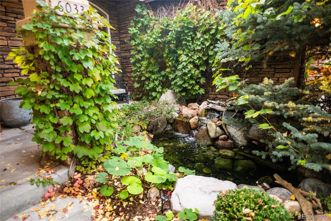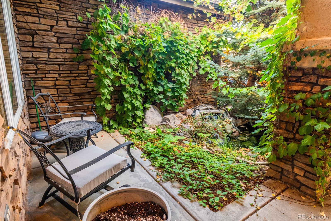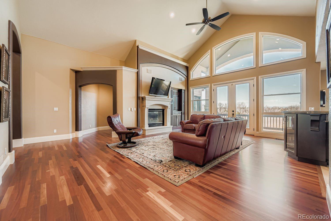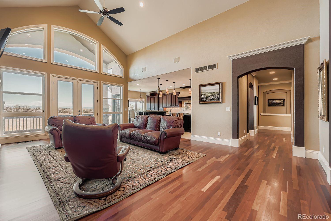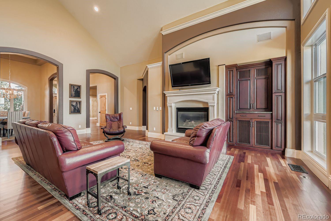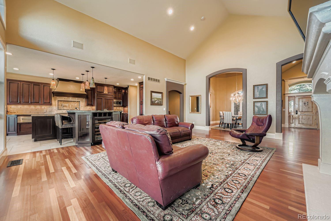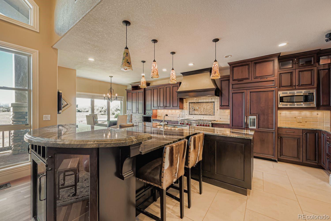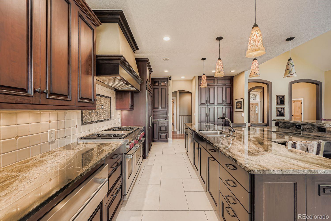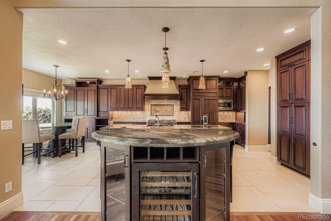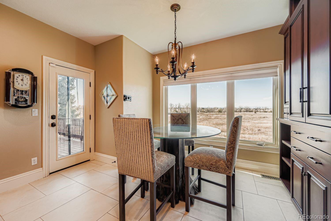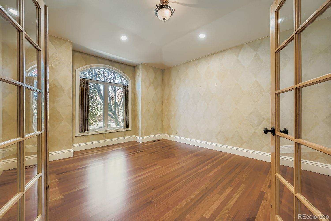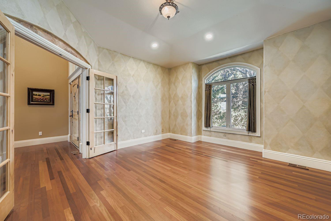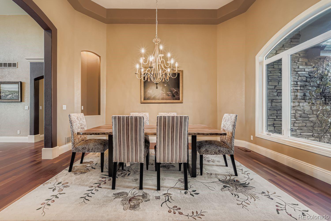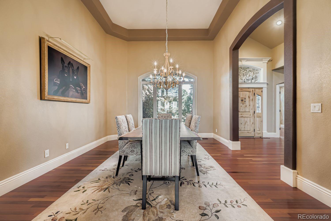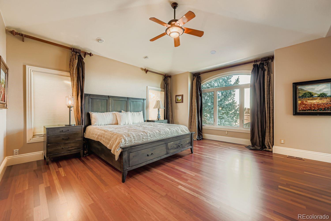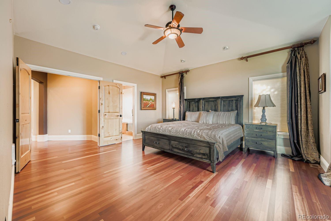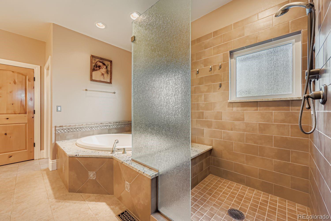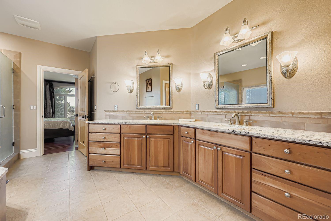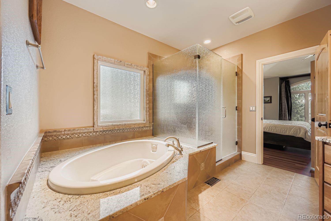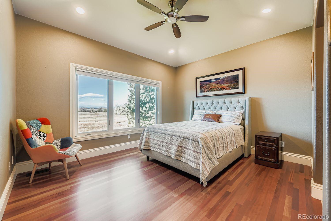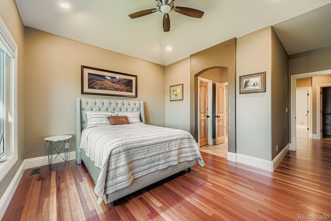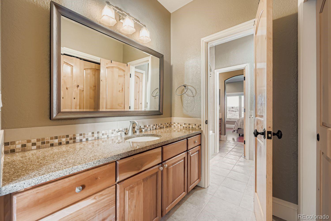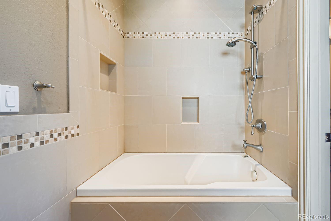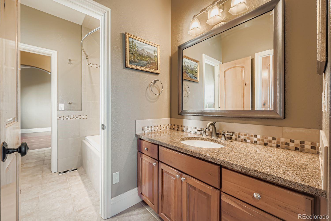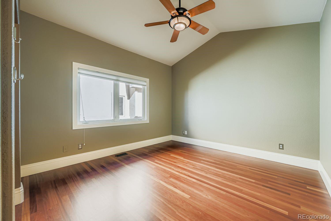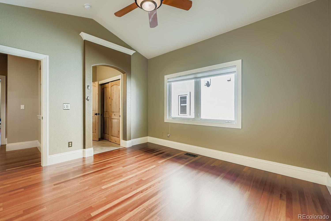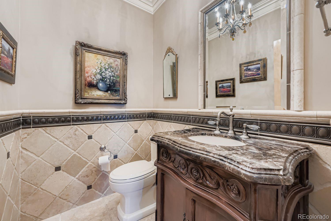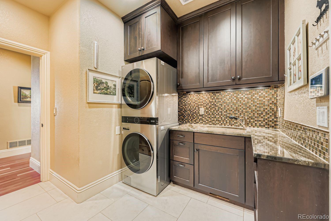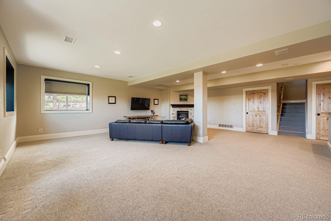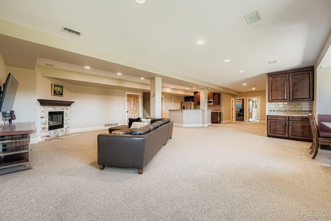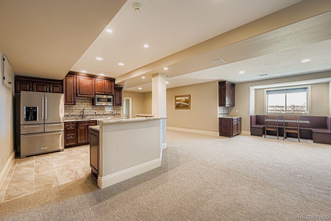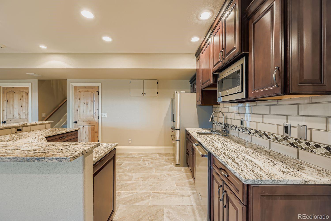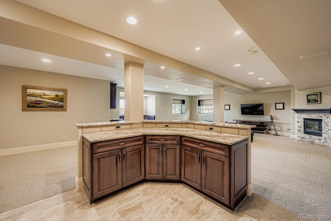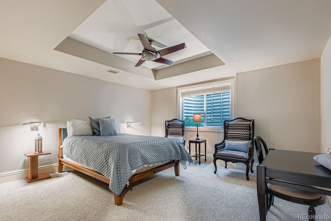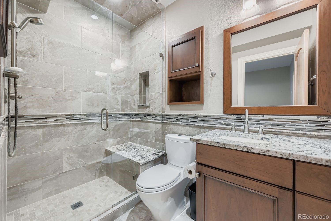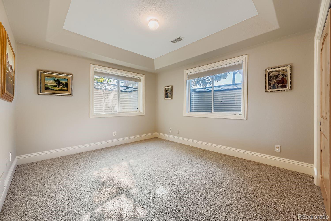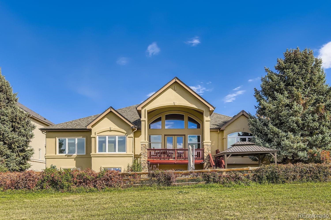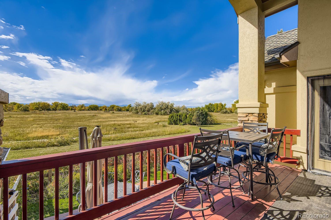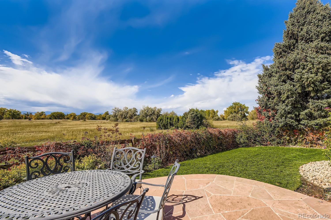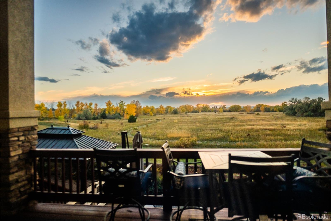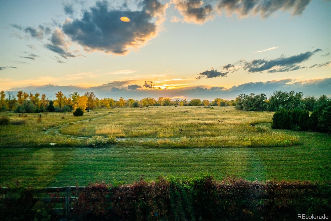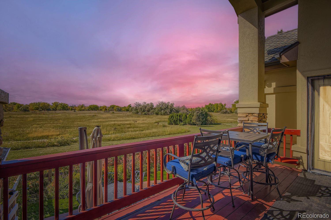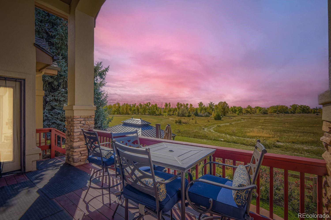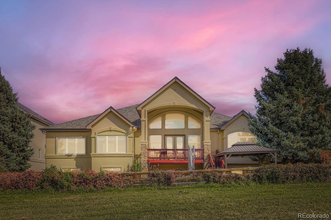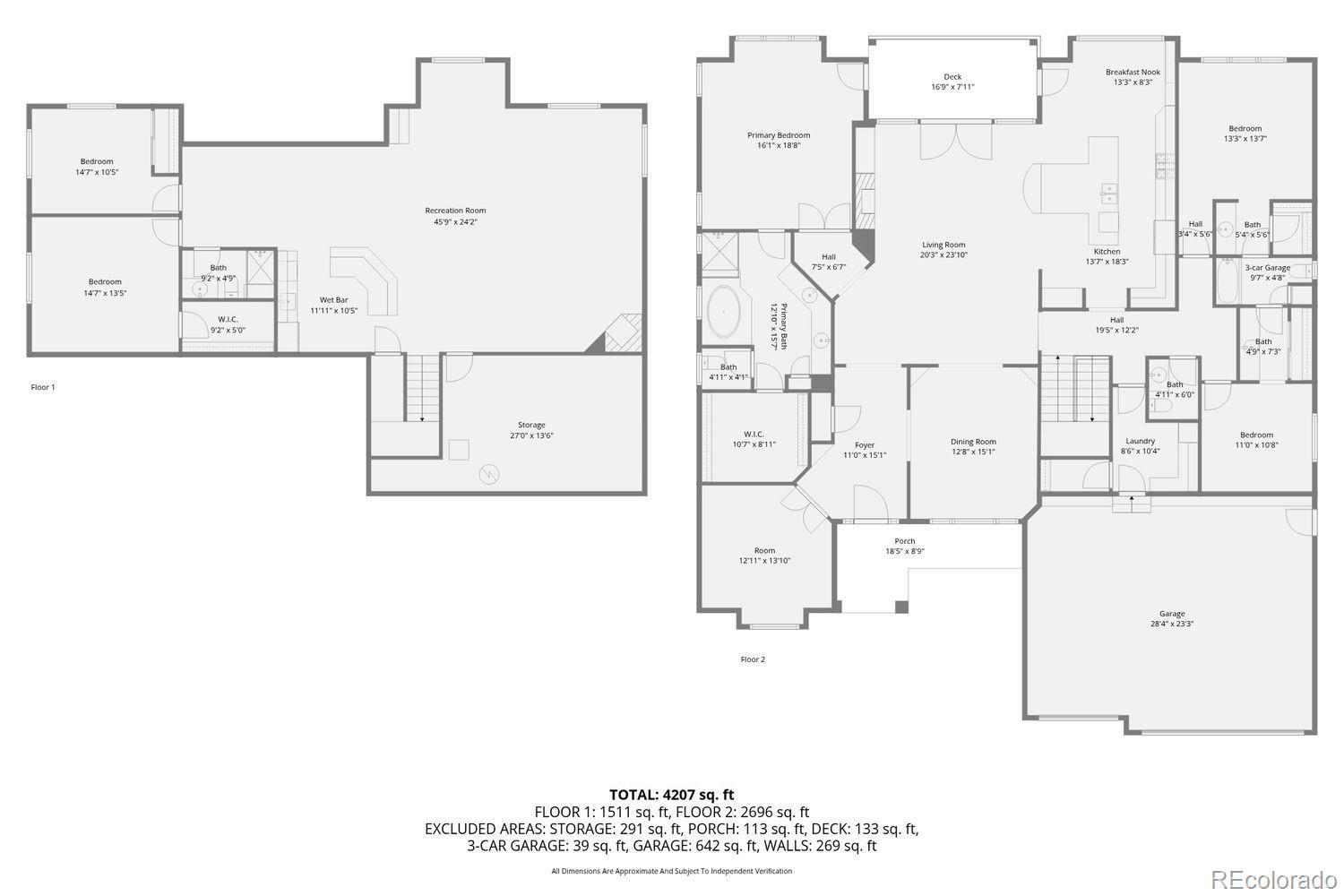Find us on...
Dashboard
- 5 Beds
- 4 Baths
- 4,948 Sqft
- .19 Acres
New Search X
6033 S Eagle Street
Incredible Location on the premium lot in highly desired Orchard Valley! Extensively remodeled custom ranch home with panoramic unobstructed Mountain and park views backing to Cherry Creek State Park open space. Open floorplan featuring oversized family room with vaulted ceilings, built in fireplace, and cascade of soaring windows with custom window treatments that bring a lot of natural light and views of the mountains* Large open kitchen updated with Plato wood cabinets, slab granite, designer backsplash, high end stainless steel appliances including Wolf stove, Sub-Zero refrigerator, oversized island with bar as well as adjacent eating space with access to oversized deck overlooking park and mountains* Main floor primary suite features large master bedroom with vaulted ceilings and its own deck access, remodeled 5 piece primary bathroom with updated countertops, dual vanity, pipeless Whirlpool jetted tub, Toto heated bidet toilet and large walk in closet* There are two additional secondary bedrooms sharing jack and jill bathroom with jetted tub* Main level also features large study with french glass doors and formal dining with updated chandelier as well as laundry room with its own sink* Professionally finished garden level basement featuring spacious recreation area with fireplace, kitchen area, two additional large bedrooms with updated bathroom and extra storage. Additional updates include Brazilian cherry floors, Alder wood doors with clear coat finish, custom 8" wood trim throughout the home, granite and marble countertops, water softening system, new roof and garage doors. Professional landscaping featuring small water pond with sitting area upfront as well as large deck and oversized flagstone patio with covered gazebo in the back. Convenient location walking distance from community pool and clubhouse as well as Cherry creek trail and dog park. Close to shopping, dinning, i-225, e-470, parks and recreation. Cherry creek schools! Showroom condition!
Listing Office: RE/MAX Alliance 
Essential Information
- MLS® #2987483
- Price$1,450,000
- Bedrooms5
- Bathrooms4.00
- Full Baths2
- Half Baths1
- Square Footage4,948
- Acres0.19
- Year Built1999
- TypeResidential
- Sub-TypeSingle Family Residence
- StatusPending
Community Information
- Address6033 S Eagle Street
- SubdivisionOrchard Valley
- CityCentennial
- CountyArapahoe
- StateCO
- Zip Code80016
Amenities
- AmenitiesClubhouse, Playground, Pool
- UtilitiesNatural Gas Connected
- Parking Spaces3
- # of Garages3
- ViewMountain(s)
Parking
Concrete, Exterior Access Door, Storage
Interior
- HeatingForced Air
- CoolingCentral Air
- FireplaceYes
- # of Fireplaces2
- FireplacesBasement, Family Room
- StoriesOne
Interior Features
Breakfast Bar, Ceiling Fan(s), Five Piece Bath, Granite Counters, High Ceilings, Jack & Jill Bathroom, Kitchen Island, Open Floorplan, Primary Suite, Vaulted Ceiling(s), Walk-In Closet(s)
Appliances
Convection Oven, Cooktop, Dishwasher, Disposal, Double Oven, Dryer, Microwave, Refrigerator, Self Cleaning Oven, Warming Drawer, Washer, Water Softener, Wine Cooler
Exterior
- Exterior FeaturesPrivate Yard, Water Feature
- Lot DescriptionLevel, Sprinklers In Front
- RoofComposition
Windows
Double Pane Windows, Window Coverings
School Information
- DistrictCherry Creek 5
- ElementaryFox Hollow
- MiddleLiberty
- HighGrandview
Additional Information
- Date ListedNovember 7th, 2025
- ZoningRes
Listing Details
 RE/MAX Alliance
RE/MAX Alliance
 Terms and Conditions: The content relating to real estate for sale in this Web site comes in part from the Internet Data eXchange ("IDX") program of METROLIST, INC., DBA RECOLORADO® Real estate listings held by brokers other than RE/MAX Professionals are marked with the IDX Logo. This information is being provided for the consumers personal, non-commercial use and may not be used for any other purpose. All information subject to change and should be independently verified.
Terms and Conditions: The content relating to real estate for sale in this Web site comes in part from the Internet Data eXchange ("IDX") program of METROLIST, INC., DBA RECOLORADO® Real estate listings held by brokers other than RE/MAX Professionals are marked with the IDX Logo. This information is being provided for the consumers personal, non-commercial use and may not be used for any other purpose. All information subject to change and should be independently verified.
Copyright 2026 METROLIST, INC., DBA RECOLORADO® -- All Rights Reserved 6455 S. Yosemite St., Suite 500 Greenwood Village, CO 80111 USA
Listing information last updated on January 1st, 2026 at 11:33pm MST.

