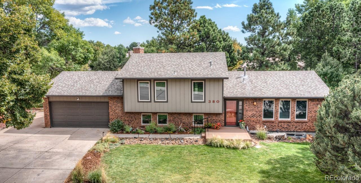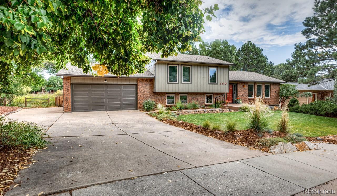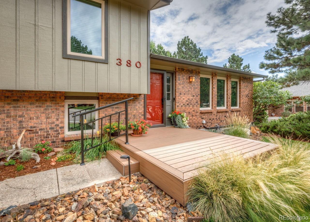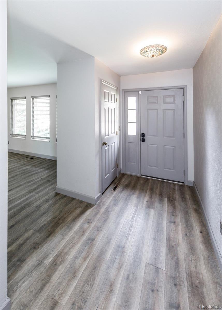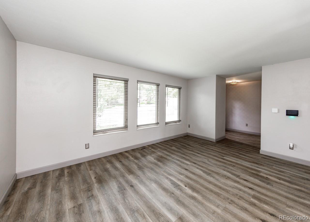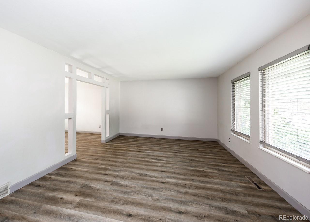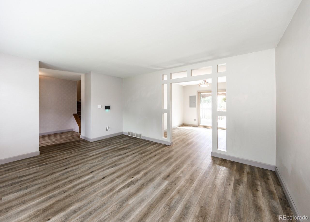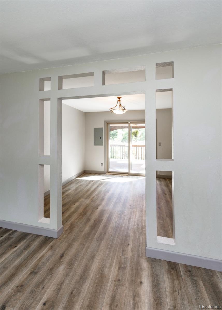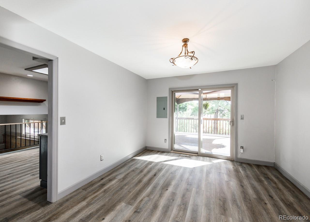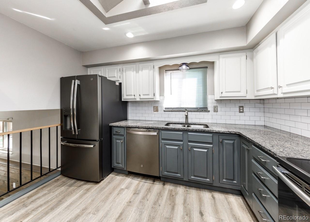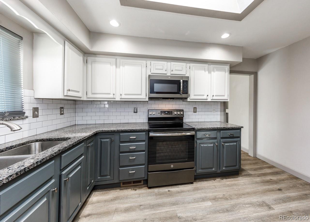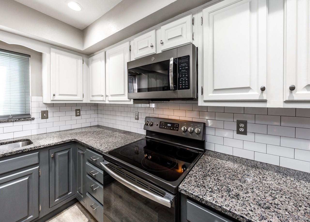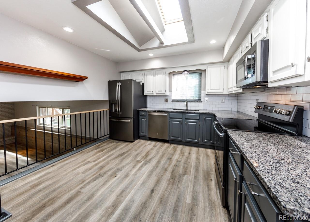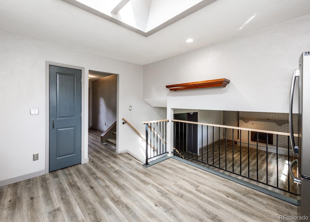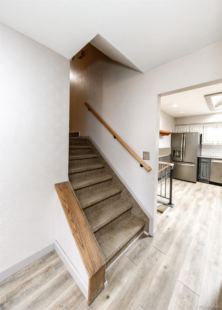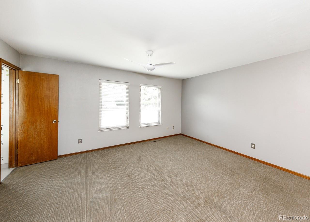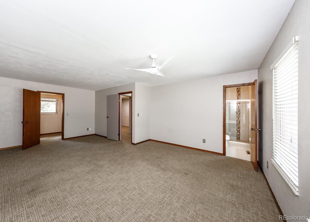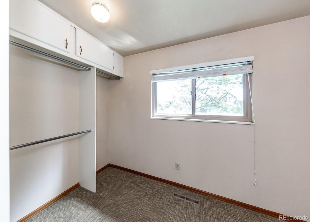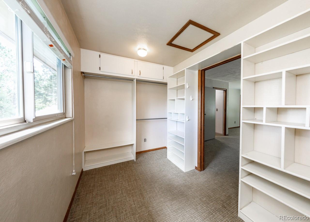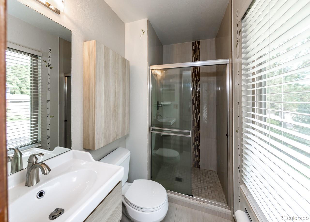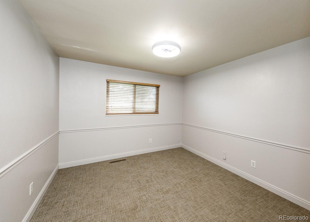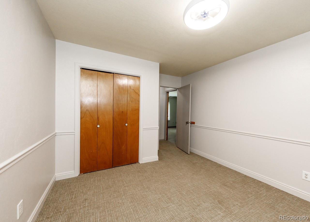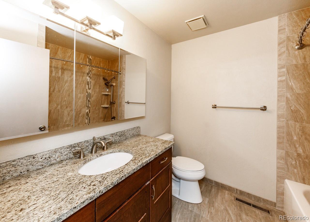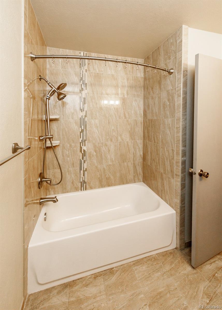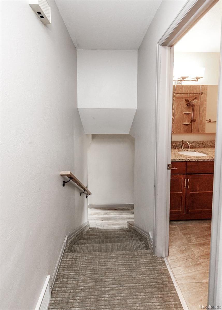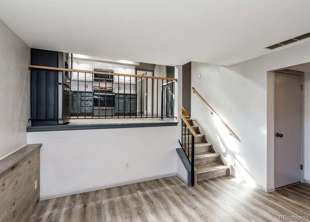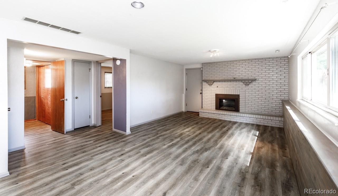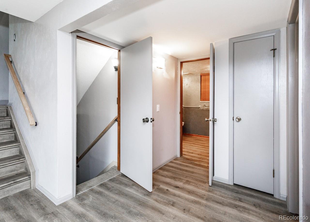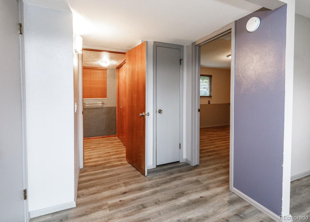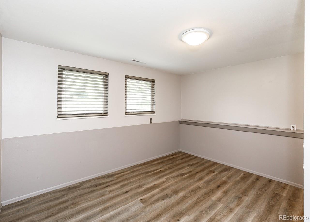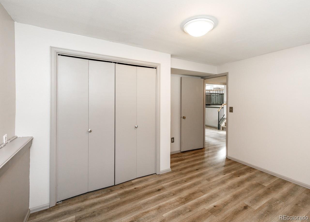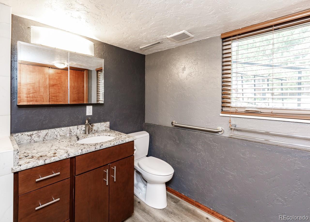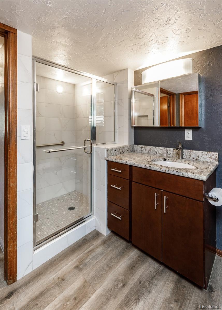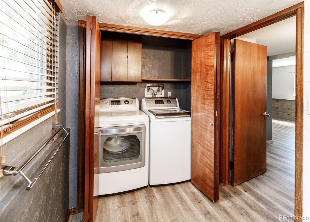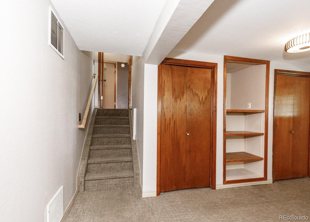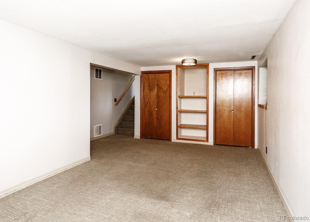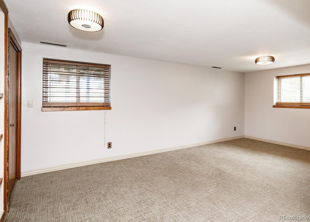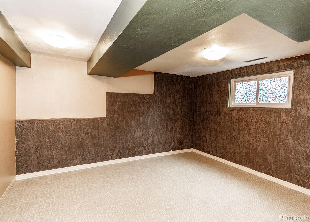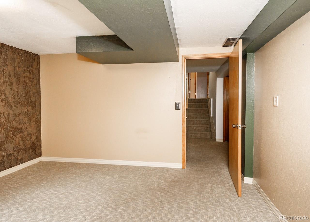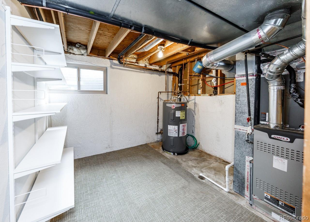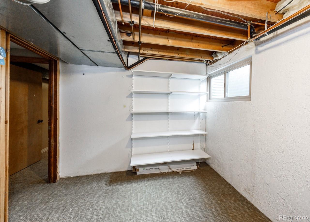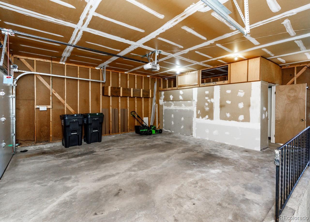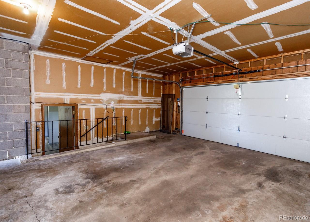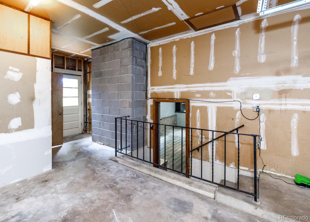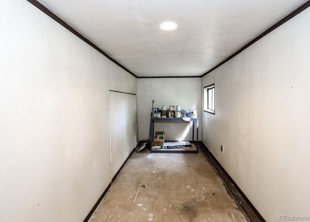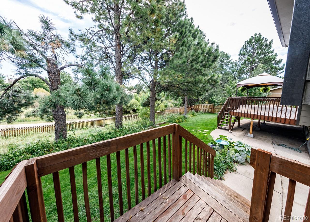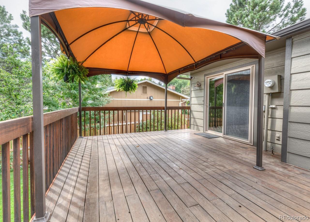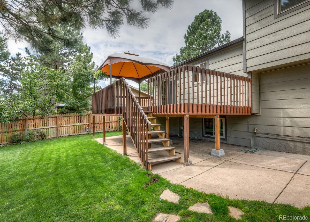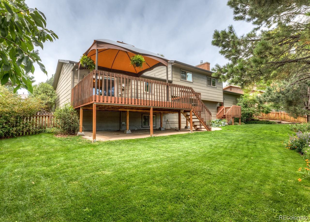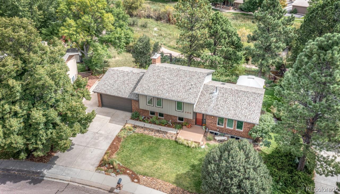Find us on...
Dashboard
- 4 Beds
- 3 Baths
- 2,711 Sqft
- .24 Acres
New Search X
380 Silver Spring Circle
West of I-25! Welcome to this highly desirable Rockrimmon Neighborhood! Spacious, impeccably well maintained 4-level home! Some newer interior paint! Main level presents generous living spaces with Living Room, Eat-in Kitchen with Pantry and Granite Countertops! Walkout to Deck from Dining Room! Luxury Vinyl Flooring! Upper Level offers Primary Bedroom w/ Ceiling Fan, Walk-in Closet and ensuite 3/4 Bath w/Walk-in Shower and 2nd Bedroom with a Full Bath and Hallway Linen Closet! Lower Level features a Large Family Room w/Gas-Log Fireplace, 3rd Bedroom and 3/4 Bath w/Walk-in Shower and Washer & Dryer! Garden-Level Basement has a Large Bedroom w/Two Closets and Shelving plus Bonus Room and Mechanical Room! Newer exterior paint. New Garage Door Opener in August 2025! Lush, manicured Landscape. Beautiful composite Deck as you approach the front door. Exterior rear wood Deck has stairs to the Patio and Backyard with mature trees and privacy. Backs to Open Space and Walking Trail! Don't miss your opportunity to view this incredible property.
Listing Office: Prestige Properties of America, LLC 
Essential Information
- MLS® #2988289
- Price$580,000
- Bedrooms4
- Bathrooms3.00
- Full Baths1
- Square Footage2,711
- Acres0.24
- Year Built1978
- TypeResidential
- Sub-TypeSingle Family Residence
- StatusPending
Community Information
- Address380 Silver Spring Circle
- SubdivisionSilver Springs
- CityColorado Springs
- CountyEl Paso
- StateCO
- Zip Code80919
Amenities
- Parking Spaces2
- # of Garages2
Parking
Exterior Access Door, Oversized
Interior
- HeatingForced Air, Natural Gas
- CoolingCentral Air
- FireplaceYes
- # of Fireplaces1
- FireplacesFamily Room, Gas Log
- StoriesThree Or More
Interior Features
Ceiling Fan(s), Eat-in Kitchen, Entrance Foyer, Granite Counters, Pantry, Primary Suite, Walk-In Closet(s)
Appliances
Dishwasher, Disposal, Dryer, Microwave, Range, Refrigerator, Washer
Exterior
- RoofComposition
Lot Description
Greenbelt, Landscaped, Level, Sprinklers In Front, Sprinklers In Rear
School Information
- DistrictAcademy 20
- ElementaryFoothills
- MiddleEagleview
- HighAir Academy
Additional Information
- Date ListedSeptember 23rd, 2025
- ZoningR HS
Listing Details
Prestige Properties of America, LLC
 Terms and Conditions: The content relating to real estate for sale in this Web site comes in part from the Internet Data eXchange ("IDX") program of METROLIST, INC., DBA RECOLORADO® Real estate listings held by brokers other than RE/MAX Professionals are marked with the IDX Logo. This information is being provided for the consumers personal, non-commercial use and may not be used for any other purpose. All information subject to change and should be independently verified.
Terms and Conditions: The content relating to real estate for sale in this Web site comes in part from the Internet Data eXchange ("IDX") program of METROLIST, INC., DBA RECOLORADO® Real estate listings held by brokers other than RE/MAX Professionals are marked with the IDX Logo. This information is being provided for the consumers personal, non-commercial use and may not be used for any other purpose. All information subject to change and should be independently verified.
Copyright 2025 METROLIST, INC., DBA RECOLORADO® -- All Rights Reserved 6455 S. Yosemite St., Suite 500 Greenwood Village, CO 80111 USA
Listing information last updated on December 24th, 2025 at 3:48pm MST.

