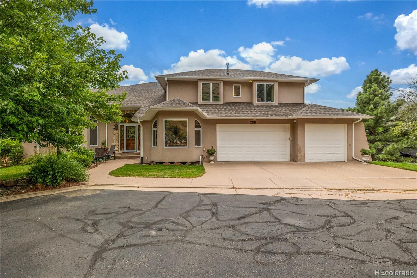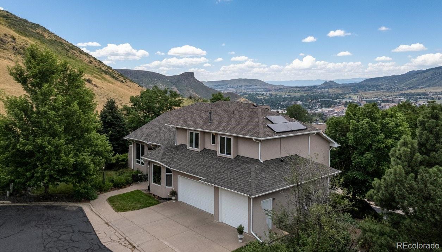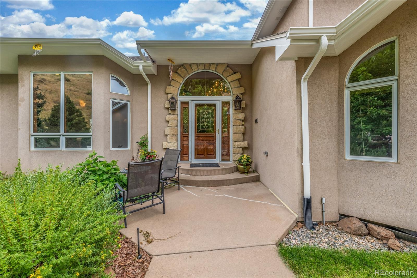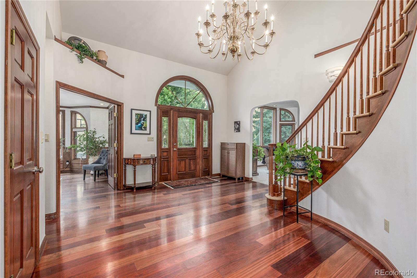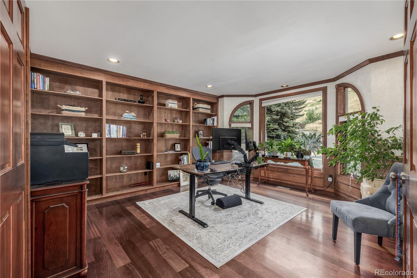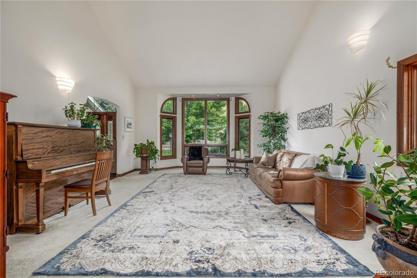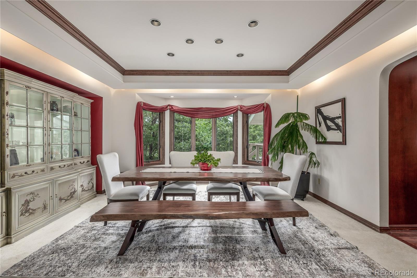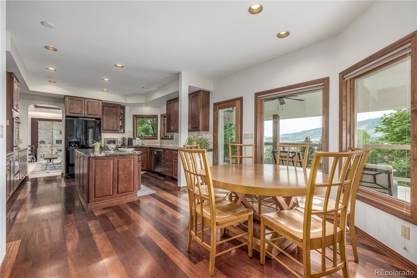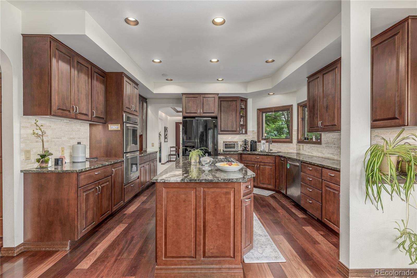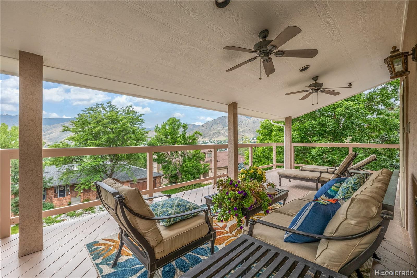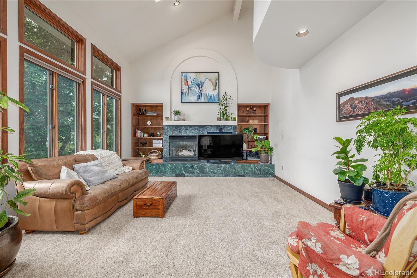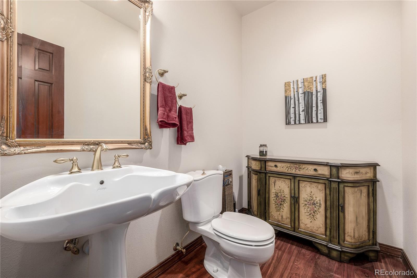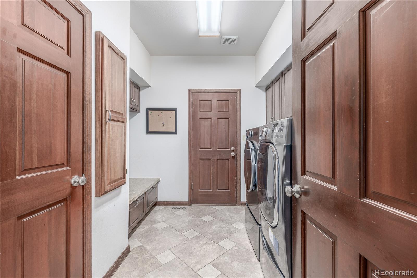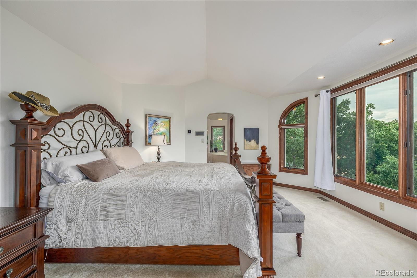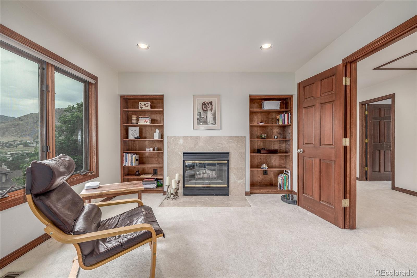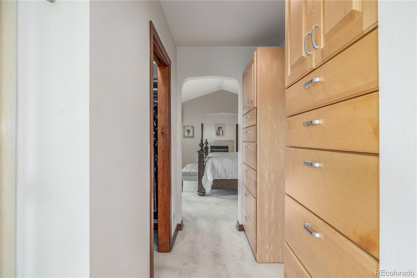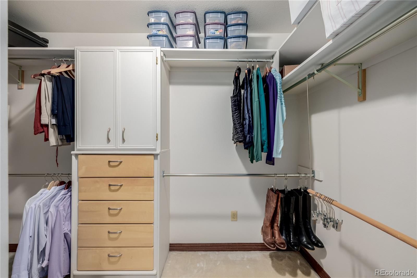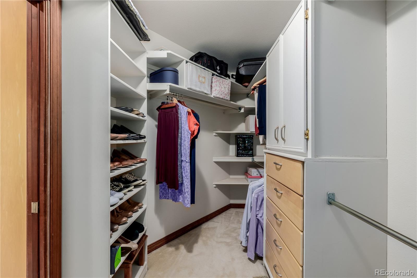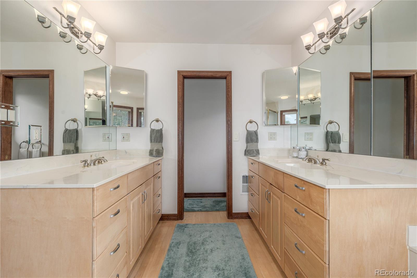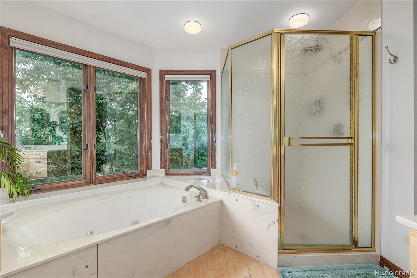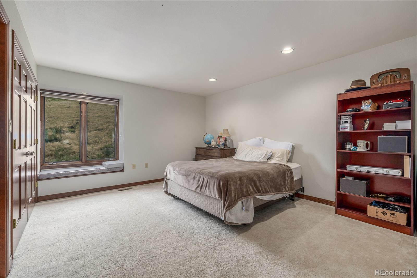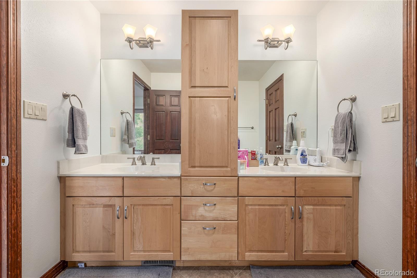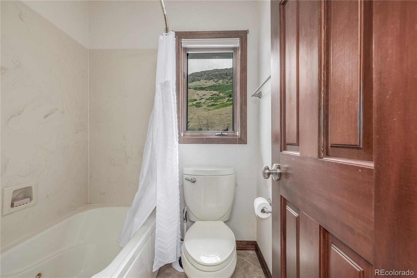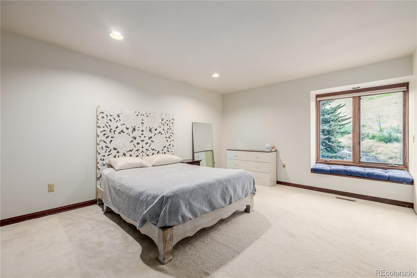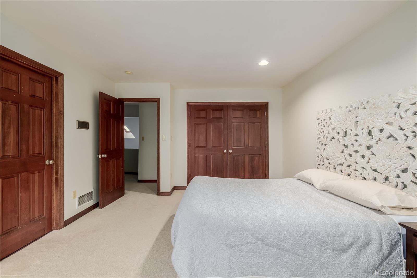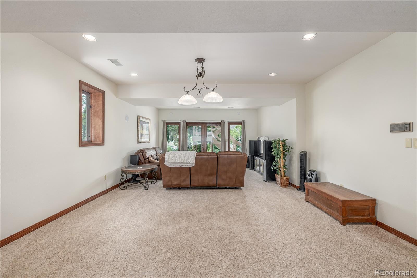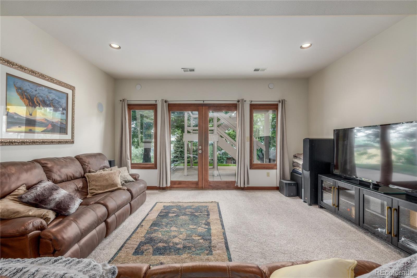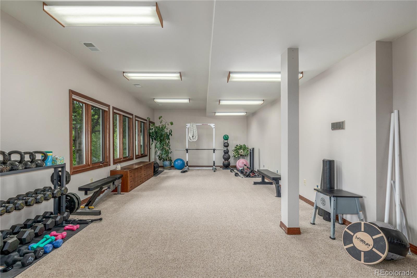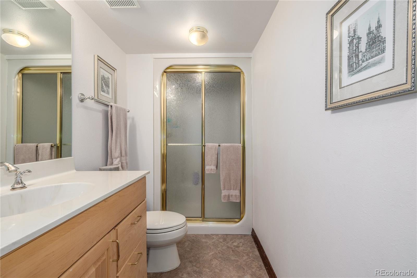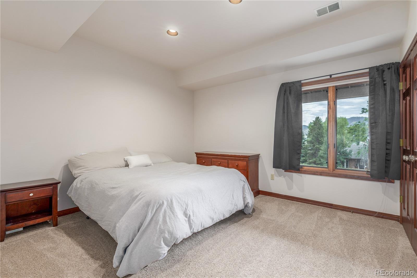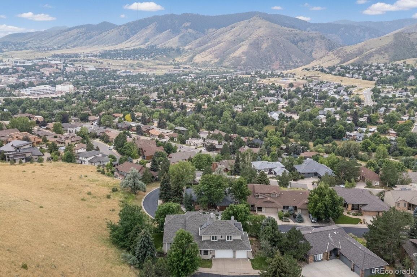Find us on...
Dashboard
- 5 Beds
- 4 Baths
- 3,391 Sqft
- .33 Acres
New Search X
401 Ridge Road
Nestled at the very end of a quiet private road in Golden’s sought-after Mesa Meadows neighborhood, this exceptional home isn’t just a place to live—it’s where Colorado living truly begins. Surrounded by protected open space and backed by sweeping, unobstructed mountain views, the setting feels like a private retreat—yet you're just minutes from the heart of town. Step inside and instantly feel the warmth and elegance: rich Brazilian cherry hardwood floors, soaring vaulted ceilings, and light streaming through expansive windows that frame jaw-dropping vistas in every direction. Whether you’re hosting friends in the formal living and dining rooms or enjoying a quiet evening by the fire, every space is designed to feel both grand and welcoming. The chef’s kitchen is ready for your next creation, with granite counters, double ovens, a gas cooktop, soft-close cherry cabinetry, and a brand-new stainless refrigerator (not in pictures). Just off the kitchen, the great room invites connection—with built-in bookshelves, a cozy fireplace, and access to a large, covered deck where sunsets become part of your daily ritual. Upstairs, the primary suite offers more than just a bedroom—it’s your personal sanctuary. Dual walk-in closets, a 6-piece bathroom with jetted tub and bidet, and a private retreat with its own fireplace create a space you won’t want to leave. But just wait until you see the views from here. Two additional bedrooms with a Jack-and-Jill bath give everyone their own corner of comfort. Meanwhile, the finished walk-out basement offers unexpected surprises—imagine movie nights in the spacious family room, a private guest suite or home gym (with its own entrance!), and even the potential for a separate living space or mother-in-law suite.
Listing Office: Keller Williams Advantage Realty LLC 
Essential Information
- MLS® #2990160
- Price$1,915,000
- Bedrooms5
- Bathrooms4.00
- Full Baths2
- Half Baths1
- Square Footage3,391
- Acres0.33
- Year Built1993
- TypeResidential
- Sub-TypeSingle Family Residence
- StyleContemporary, Traditional
- StatusActive
Community Information
- Address401 Ridge Road
- SubdivisionMesa Meadows
- CityGolden
- CountyJefferson
- StateCO
- Zip Code80403
Amenities
- Parking Spaces3
- ParkingConcrete
- # of Garages3
- ViewCity, Mountain(s)
Utilities
Cable Available, Electricity Available, Internet Access (Wired), Natural Gas Available, Phone Available
Interior
- HeatingActive Solar, Forced Air
- CoolingAttic Fan, Central Air
- FireplaceYes
- # of Fireplaces2
- StoriesTwo
Interior Features
Built-in Features, Ceiling Fan(s), Eat-in Kitchen, Entrance Foyer, Five Piece Bath, Granite Counters, High Ceilings, High Speed Internet, Jack & Jill Bathroom, Kitchen Island, Marble Counters, Open Floorplan, Pantry, Primary Suite, Radon Mitigation System, Smoke Free, Sound System, Vaulted Ceiling(s), Walk-In Closet(s)
Appliances
Cooktop, Dishwasher, Disposal, Double Oven, Gas Water Heater, Microwave, Oven, Refrigerator, Self Cleaning Oven
Fireplaces
Family Room, Gas, Primary Bedroom
Exterior
- RoofComposition
- FoundationSlab
Exterior Features
Balcony, Private Yard, Rain Gutters
Lot Description
Cul-De-Sac, Sloped, Sprinklers In Front, Sprinklers In Rear
Windows
Bay Window(s), Double Pane Windows, Egress Windows, Skylight(s), Window Coverings
School Information
- DistrictJefferson County R-1
- ElementaryMitchell
- MiddleBell
- HighGolden
Additional Information
- Date ListedJuly 26th, 2025
Listing Details
Keller Williams Advantage Realty LLC
 Terms and Conditions: The content relating to real estate for sale in this Web site comes in part from the Internet Data eXchange ("IDX") program of METROLIST, INC., DBA RECOLORADO® Real estate listings held by brokers other than RE/MAX Professionals are marked with the IDX Logo. This information is being provided for the consumers personal, non-commercial use and may not be used for any other purpose. All information subject to change and should be independently verified.
Terms and Conditions: The content relating to real estate for sale in this Web site comes in part from the Internet Data eXchange ("IDX") program of METROLIST, INC., DBA RECOLORADO® Real estate listings held by brokers other than RE/MAX Professionals are marked with the IDX Logo. This information is being provided for the consumers personal, non-commercial use and may not be used for any other purpose. All information subject to change and should be independently verified.
Copyright 2025 METROLIST, INC., DBA RECOLORADO® -- All Rights Reserved 6455 S. Yosemite St., Suite 500 Greenwood Village, CO 80111 USA
Listing information last updated on October 29th, 2025 at 12:04pm MDT.

