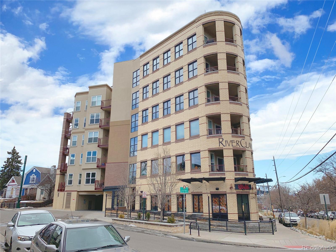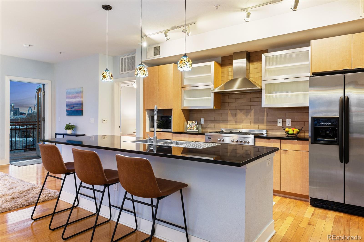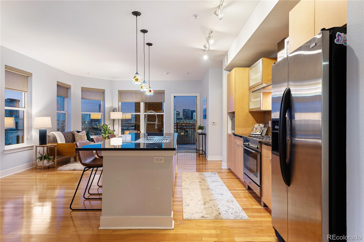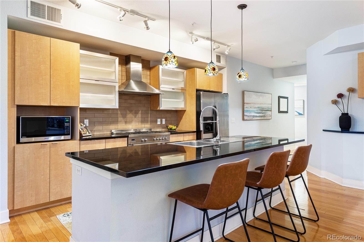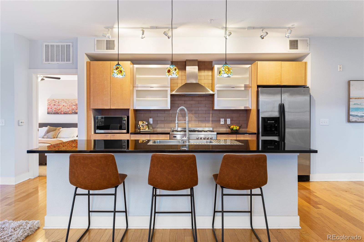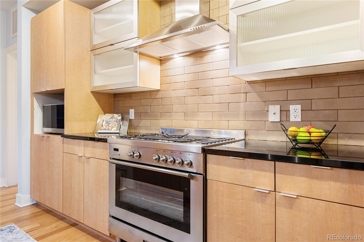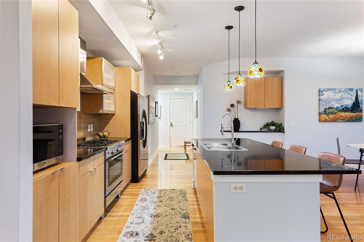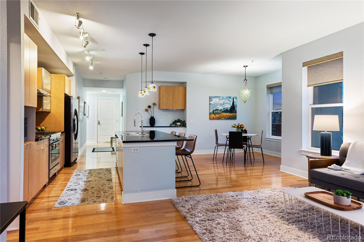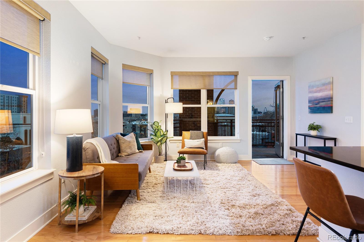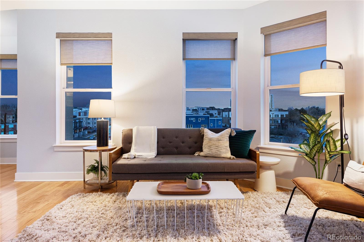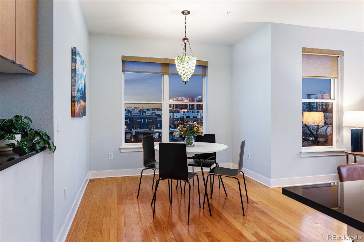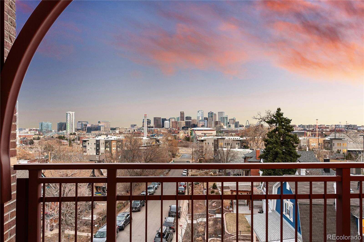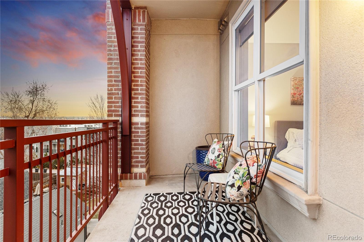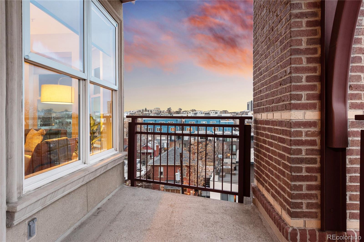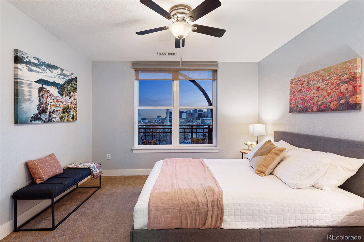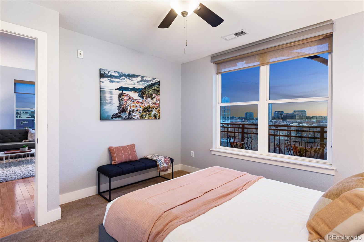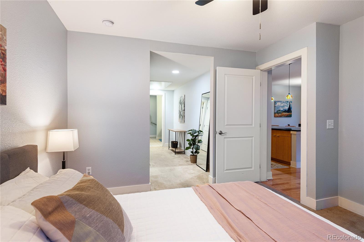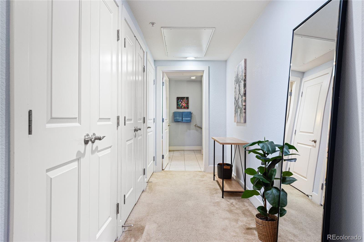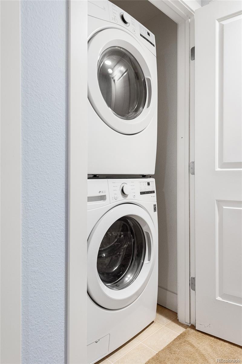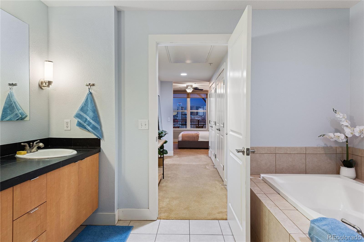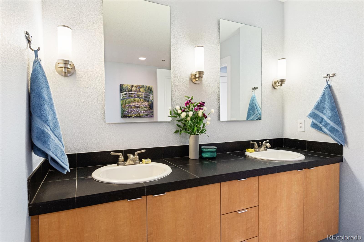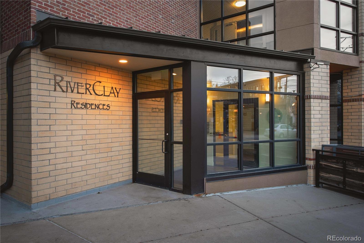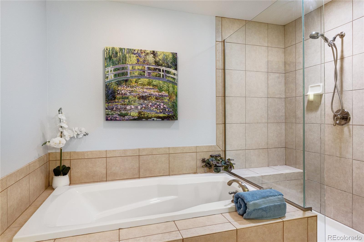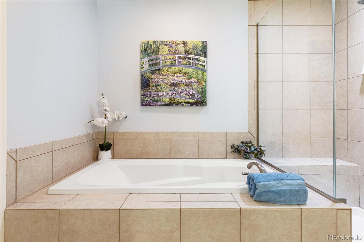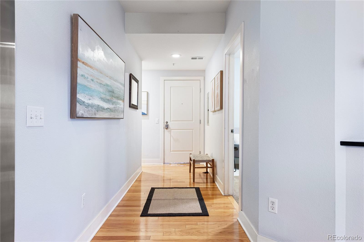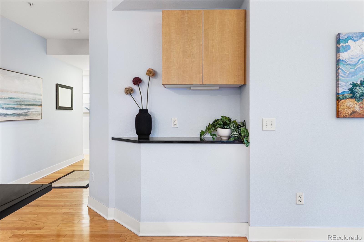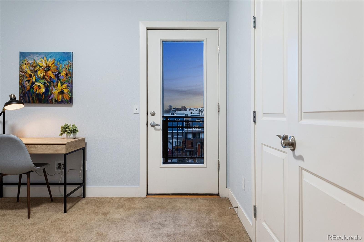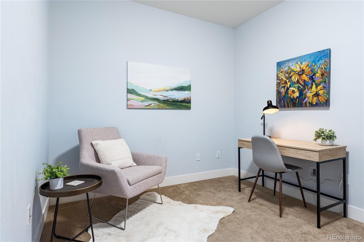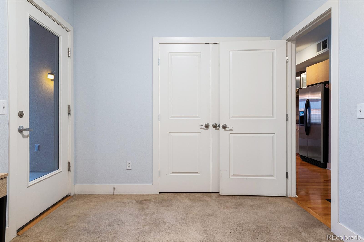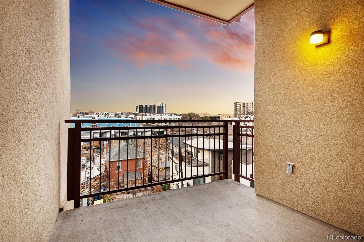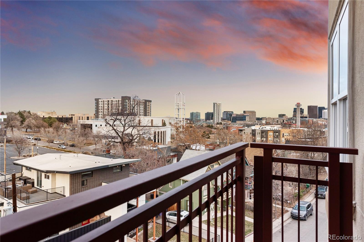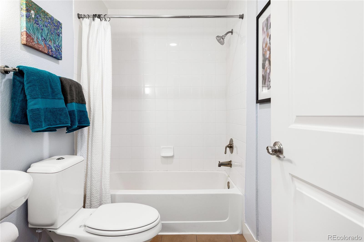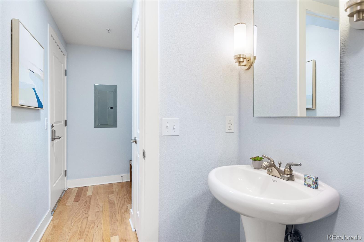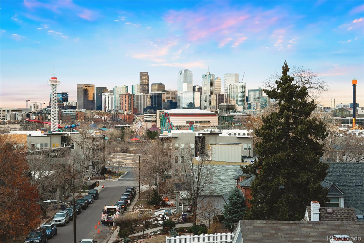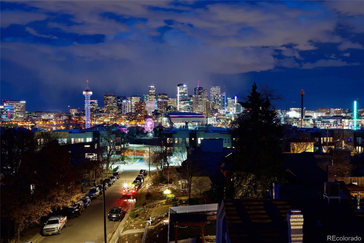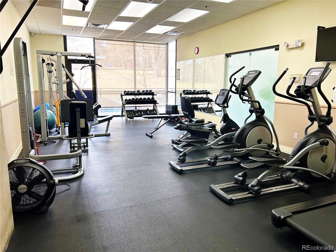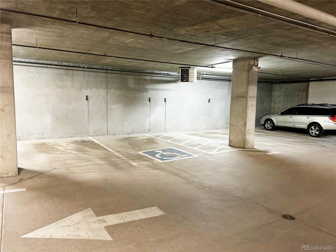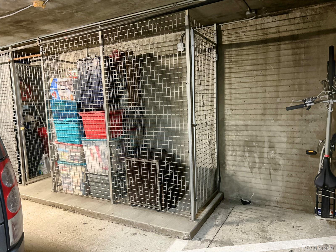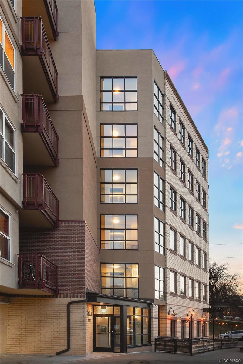Find us on...
Dashboard
- $625k Price
- 2 Beds
- 2 Baths
- 1,209 Sqft
New Search X
2240 N Clay Street 501
Welcome to an exceptional 2-bed, 2-bath corner condo on the 5th floor of the Riverclay building in Denver’s vibrant Jefferson Park. This unit boasts panoramic north and east-facing windows that frame breathtaking city views. Inside, you'll find an open-concept living area with wood floors, a well-equipped kitchen with European-style frameless cabinets, granite counters, and stainless steel appliances. A spacious, east-facing balcony is perfect for relaxing and enjoying the expansive city views. The primary bedroom offers a serene retreat with an en-suite 5-piece bath complete with a soaking tub, while the second bedroom features its own patio—ideal for morning coffee or a home office. The second bedroom (conforming) has its own private, north-facing balcony. Deeded parking space and storage in the garage. The building amenities include a fitness center, secured parking, and LEED-certified energy efficiency. With Jefferson Park, restaurants, coffee shops and top Denver attractions just steps away, this condo delivers the ultimate urban lifestyle.
Listing Office: Compass - Denver 
Essential Information
- MLS® #2990529
- Price$625,000
- Bedrooms2
- Bathrooms2.00
- Full Baths2
- Square Footage1,209
- Acres0.00
- Year Built2007
- TypeResidential
- Sub-TypeCondominium
- StyleContemporary
- StatusActive
Community Information
- Address2240 N Clay Street 501
- SubdivisionJefferson Park
- CityDenver
- CountyDenver
- StateCO
- Zip Code80211
Amenities
- Parking Spaces1
- # of Garages1
- ViewCity
Amenities
Bike Storage, Fitness Center, Parking
Utilities
Cable Available, Electricity Connected, Natural Gas Connected, Phone Connected
Parking
Heated Garage, Insulated Garage
Interior
- HeatingForced Air
- CoolingCentral Air
- StoriesOne
Interior Features
Ceiling Fan(s), Five Piece Bath, Granite Counters, Kitchen Island, Smoke Free
Appliances
Dishwasher, Disposal, Dryer, Oven, Range, Range Hood, Refrigerator, Washer
Exterior
- Exterior FeaturesBalcony
- Lot DescriptionCorner Lot
- WindowsWindow Coverings
- RoofRolled/Hot Mop
School Information
- DistrictDenver 1
- ElementaryBrown
- MiddleStrive Lake
- HighNorth
Additional Information
- Date ListedMarch 14th, 2025
- ZoningR-MU-30
Listing Details
 Compass - Denver
Compass - Denver
 Terms and Conditions: The content relating to real estate for sale in this Web site comes in part from the Internet Data eXchange ("IDX") program of METROLIST, INC., DBA RECOLORADO® Real estate listings held by brokers other than RE/MAX Professionals are marked with the IDX Logo. This information is being provided for the consumers personal, non-commercial use and may not be used for any other purpose. All information subject to change and should be independently verified.
Terms and Conditions: The content relating to real estate for sale in this Web site comes in part from the Internet Data eXchange ("IDX") program of METROLIST, INC., DBA RECOLORADO® Real estate listings held by brokers other than RE/MAX Professionals are marked with the IDX Logo. This information is being provided for the consumers personal, non-commercial use and may not be used for any other purpose. All information subject to change and should be independently verified.
Copyright 2025 METROLIST, INC., DBA RECOLORADO® -- All Rights Reserved 6455 S. Yosemite St., Suite 500 Greenwood Village, CO 80111 USA
Listing information last updated on November 5th, 2025 at 2:04am MST.

