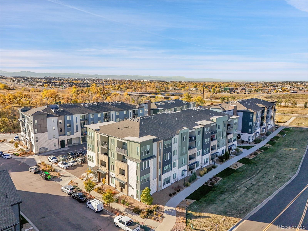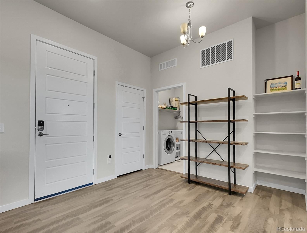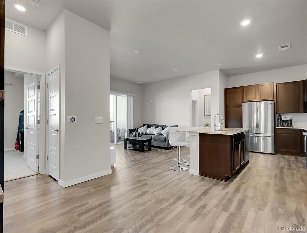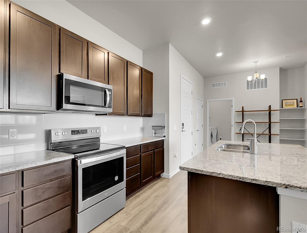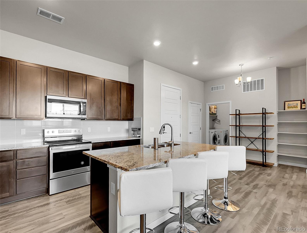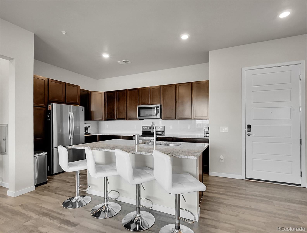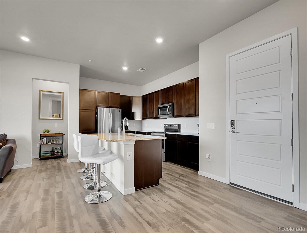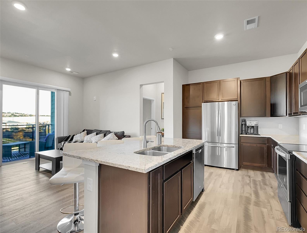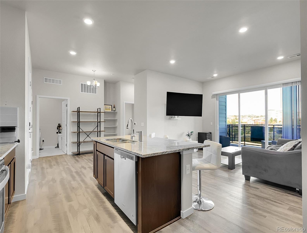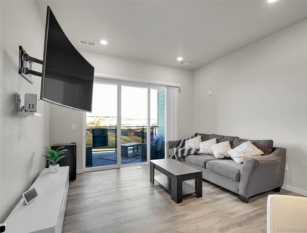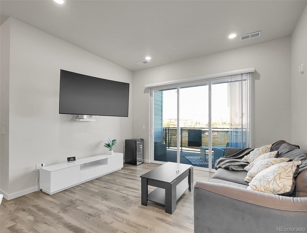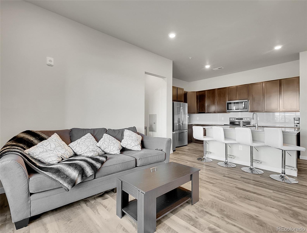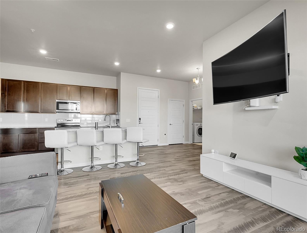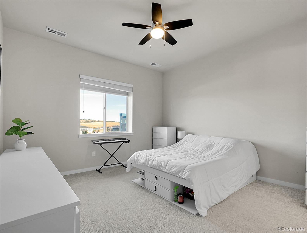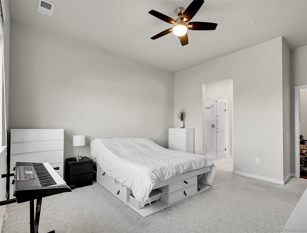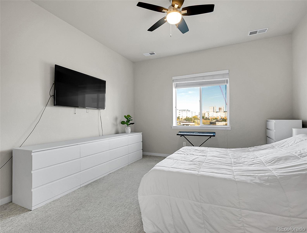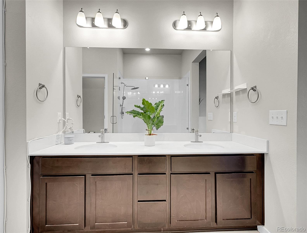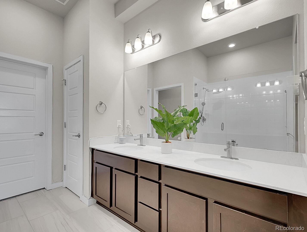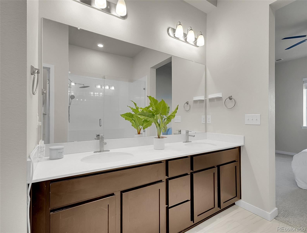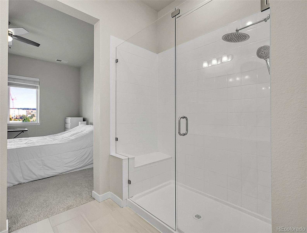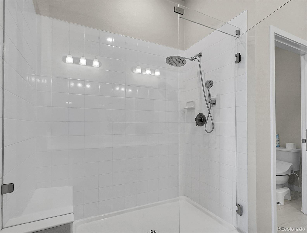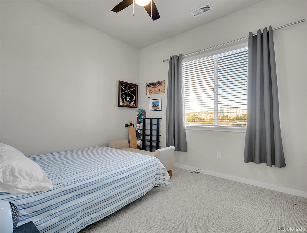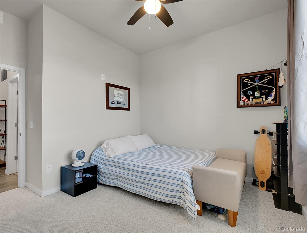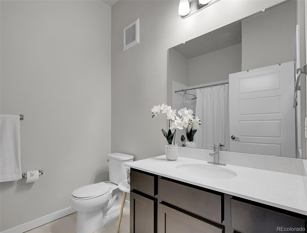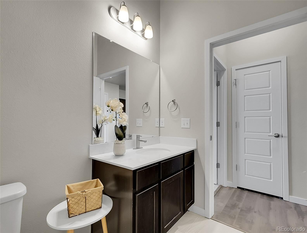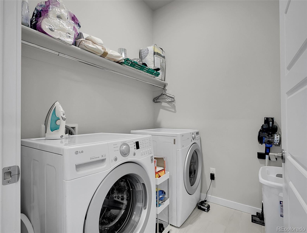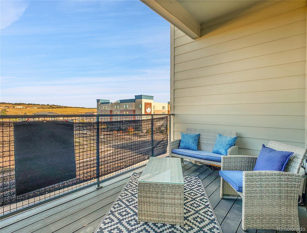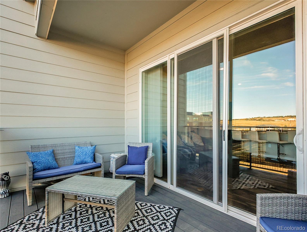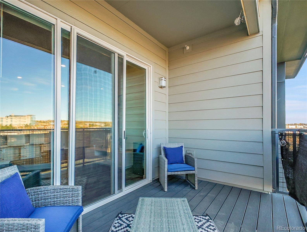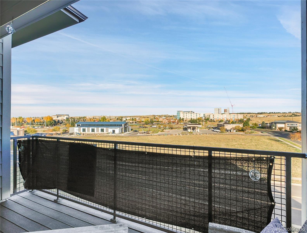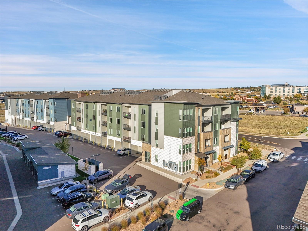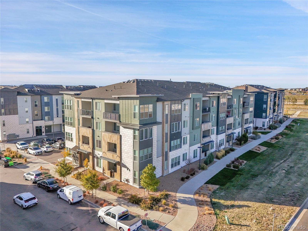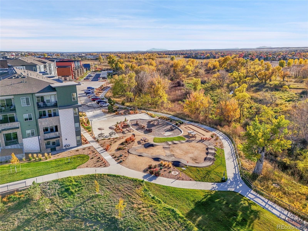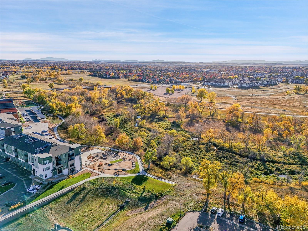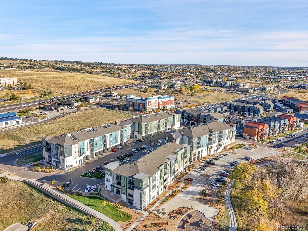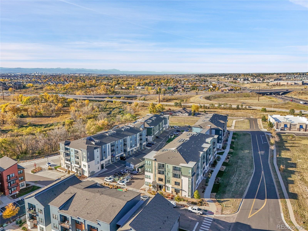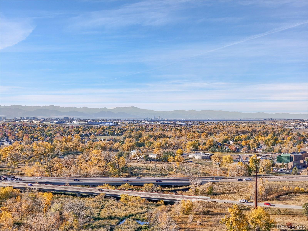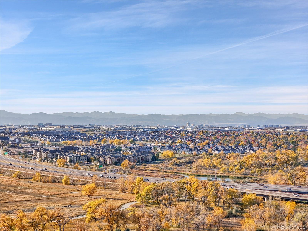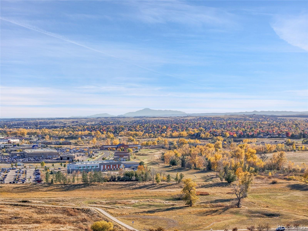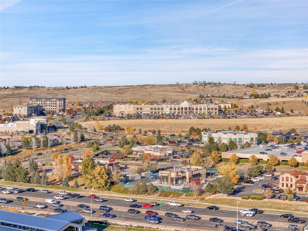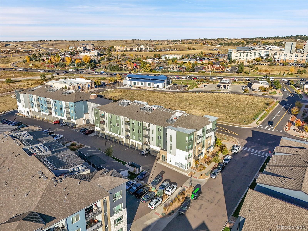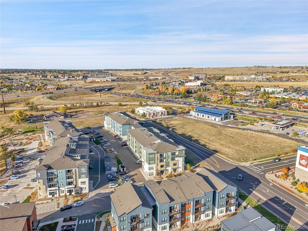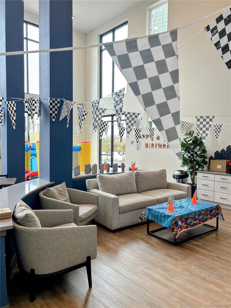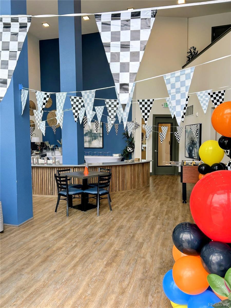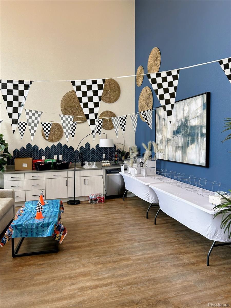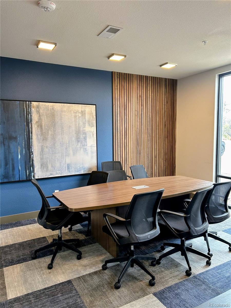Find us on...
Dashboard
- $380k Price
- 2 Beds
- 2 Baths
- 1,069 Sqft
New Search X
9287 Twenty Mile Road 406
Welcome to this beautifully maintained 2-bedroom, 2 bathroom, TOP FLOOR east facing condo offering open, bright, modern and convenient living. Located in wonderful Parker, that has so much to offer! The kitchen boasts granite countertops, tons of cabinetry for storage, and an eat in island perfect for cooking, casual dining and entertaining. Gourmet kitchen featuring STL appliances. The open floor plan invites you to relax in the living room area where you can access your private balcony for morning coffee or indoor/outdoor entertaining. The primary suite includes a walk-in closet and an ensuite bath, providing a private retreat. A large second bedroom and additional full bath offer flexibility of a guest room or a home office. Laundry in unit for your convenience, washer and dryer included. Situated in Douglas County top-rated school district. Easy access to E-470, I-25 via Lincoln Ave, and miles of biking and hiking trails just steps away! Amenities include playground area, elevator, game room, conference room, and BBQ area. Lots of restaurants and shopping nearby: Costco, In-N-Out, Sprouts Farmers Market, Trader Joe's, Target, Whole Foods and Downtown Main Street Parker for more fun and adventure including farmers markets and Holiday events.
Listing Office: LoKation 
Essential Information
- MLS® #2995534
- Price$380,000
- Bedrooms2
- Bathrooms2.00
- Full Baths2
- Square Footage1,069
- Acres0.00
- Year Built2021
- TypeResidential
- Sub-TypeCondominium
- StyleContemporary
- StatusActive
Community Information
- Address9287 Twenty Mile Road 406
- SubdivisionTrails at Westcreek
- CityParker
- CountyDouglas
- StateCO
- Zip Code80134
Amenities
- Parking Spaces2
Amenities
Clubhouse, Elevator(s), Park, Parking, Playground, Trail(s)
Interior
- HeatingForced Air
- CoolingCentral Air
- StoriesOne
Interior Features
Eat-in Kitchen, Elevator, Five Piece Bath, Granite Counters, High Ceilings, Kitchen Island, Open Floorplan, Pantry, Primary Suite, Smoke Free, Walk-In Closet(s)
Appliances
Cooktop, Dishwasher, Disposal, Dryer, Microwave, Oven, Refrigerator, Washer
Exterior
- Exterior FeaturesBalcony, Elevator
- RoofComposition
School Information
- DistrictDouglas RE-1
- ElementaryMammoth Heights
- MiddleSierra
- HighChaparral
Additional Information
- Date ListedOctober 24th, 2025
Listing Details
 LoKation
LoKation
 Terms and Conditions: The content relating to real estate for sale in this Web site comes in part from the Internet Data eXchange ("IDX") program of METROLIST, INC., DBA RECOLORADO® Real estate listings held by brokers other than RE/MAX Professionals are marked with the IDX Logo. This information is being provided for the consumers personal, non-commercial use and may not be used for any other purpose. All information subject to change and should be independently verified.
Terms and Conditions: The content relating to real estate for sale in this Web site comes in part from the Internet Data eXchange ("IDX") program of METROLIST, INC., DBA RECOLORADO® Real estate listings held by brokers other than RE/MAX Professionals are marked with the IDX Logo. This information is being provided for the consumers personal, non-commercial use and may not be used for any other purpose. All information subject to change and should be independently verified.
Copyright 2026 METROLIST, INC., DBA RECOLORADO® -- All Rights Reserved 6455 S. Yosemite St., Suite 500 Greenwood Village, CO 80111 USA
Listing information last updated on February 2nd, 2026 at 8:48pm MST.

