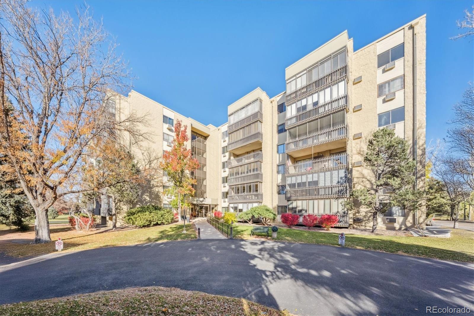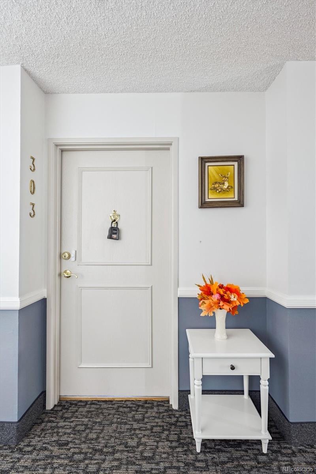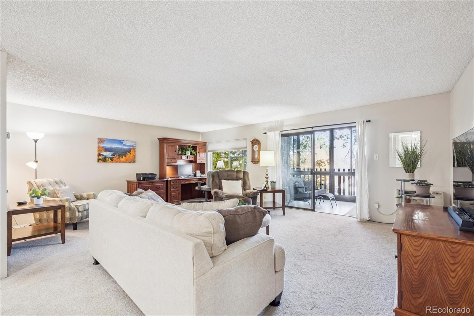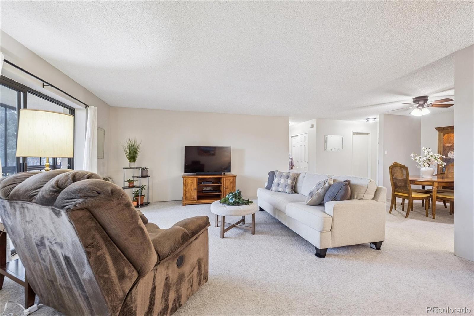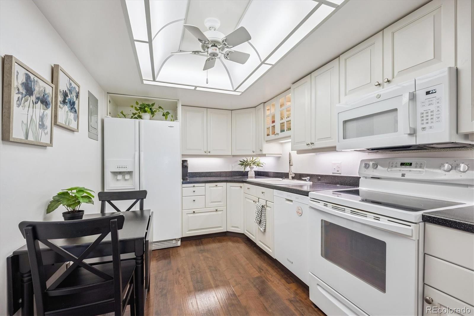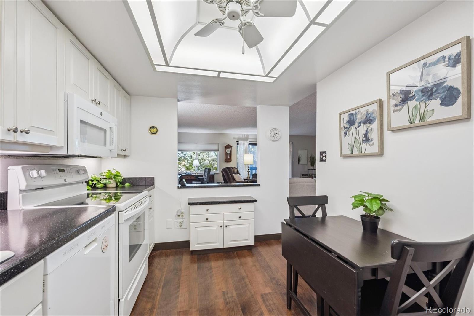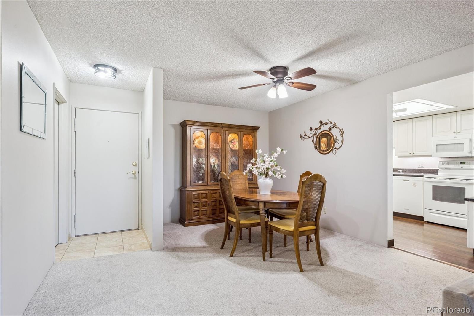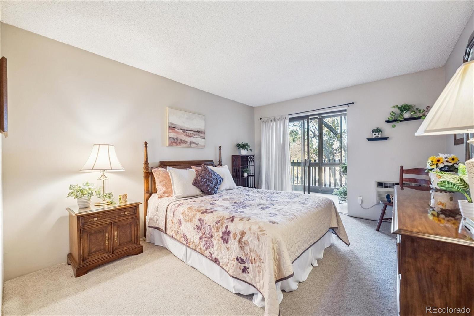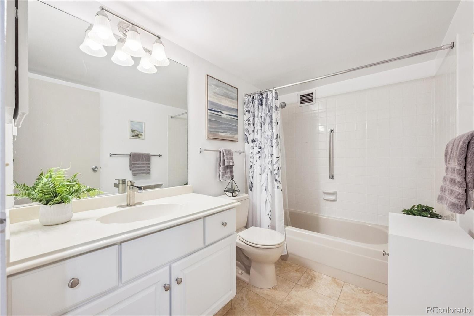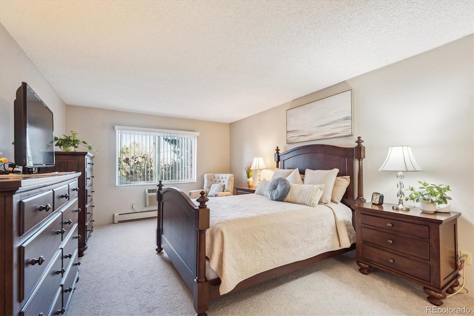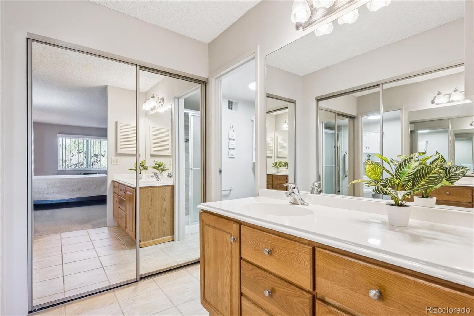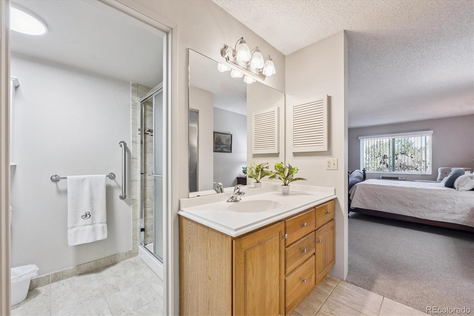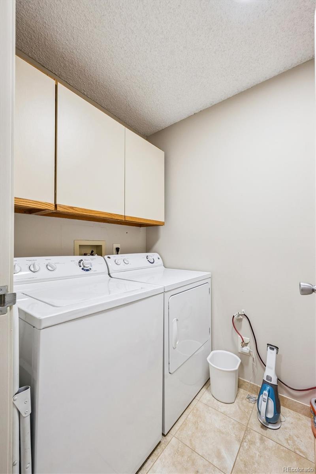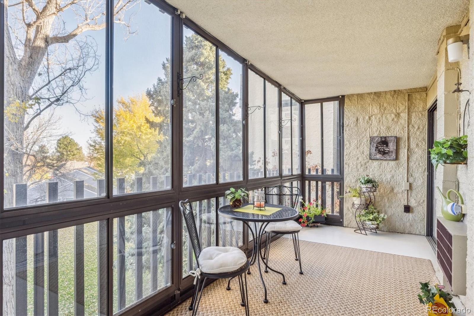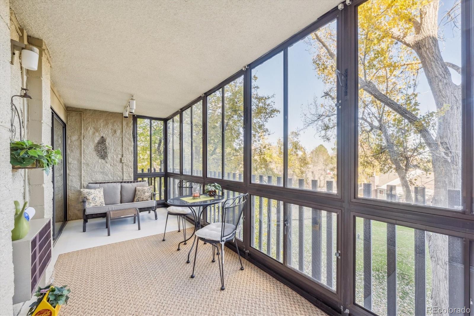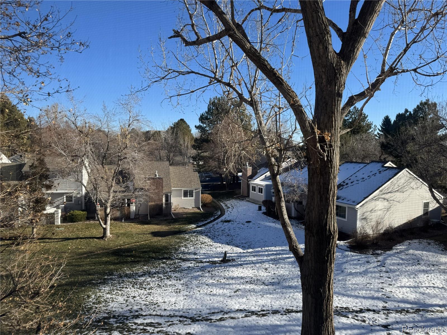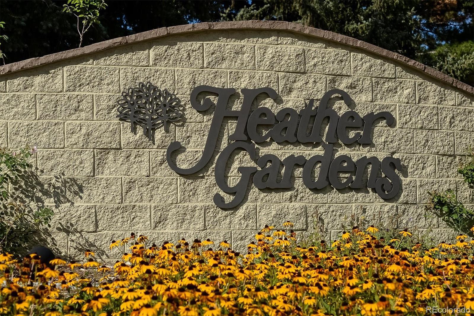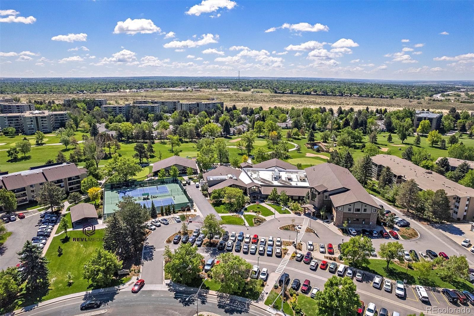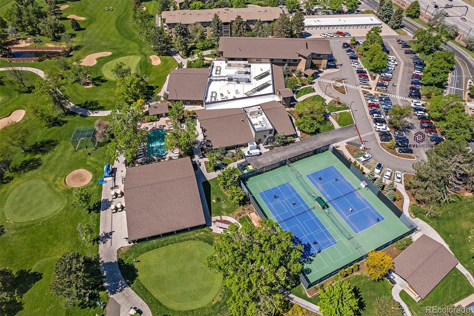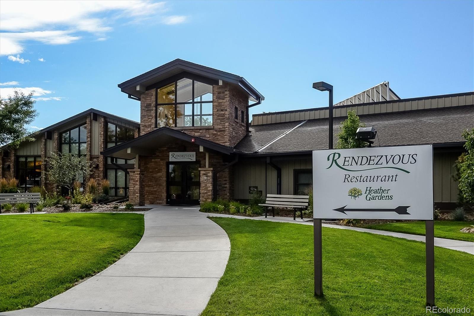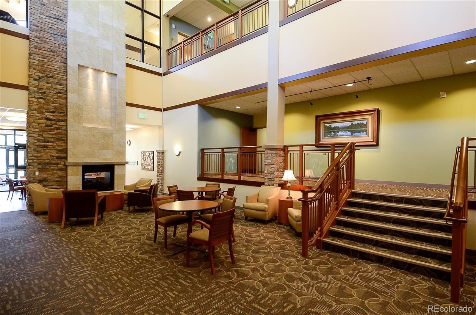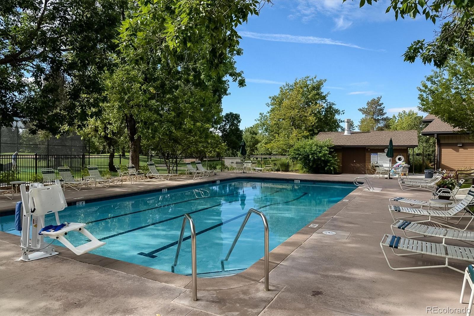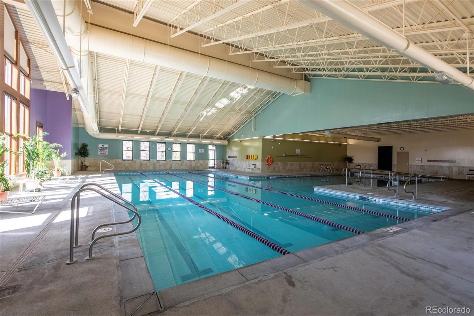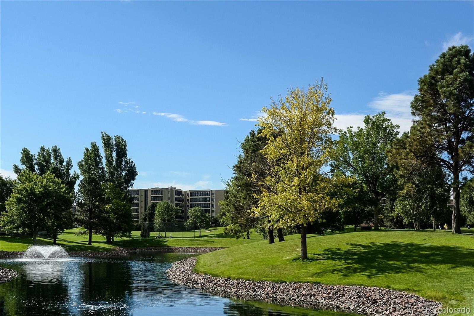Find us on...
Dashboard
- $280k Price
- 2 Beds
- 2 Baths
- 1,380 Sqft
New Search X
13691 E Marina Drive 303
Bright and sunny 3rd-floor condo has spectacular greenbelt views! This inviting 2-bedroom, 2-bath “Somerset C” floorplan offers formal living and dining rooms—perfect for entertaining or relaxing in comfort. The spacious updated kitchen features plenty of cabinet and counter space for all your cooking needs, and all appliances are included. The generous primary suite includes a updated private 3/4 bath and two closets, while the second bedroom works beautifully as a guest room or home office, with a full bath nearby. Enjoy your morning coffee or unwind at day’s end on the enclosed lanai, taking in a serene Colorado sunrise. Additional highlights include a deeded under ground parking space and a storage unit on main floor! Residents love the incredible amenities—RV storage, the Rendezvous restaurant, a 9-hole golf course, and a newly remodeled 27,000 sq ft clubhouse featuring meeting rooms, billiards, a fitness center, indoor/outdoor pools, tennis and pickleball courts, and countless clubs and activities. Stroll along the scenic 2.2-mile walking trail that winds through the community. Conveniently located near grocery stores, restaurants, I-225 & I-25, light rail, and RTD. All this in one of Denver Metro’s premier 55+ communities—experience the lifestyle you’ve been waiting for!
Listing Office: RE/MAX Professionals 
Essential Information
- MLS® #2998217
- Price$280,000
- Bedrooms2
- Bathrooms2.00
- Full Baths1
- Square Footage1,380
- Acres0.00
- Year Built1977
- TypeResidential
- Sub-TypeCondominium
- StatusPending
Community Information
- Address13691 E Marina Drive 303
- SubdivisionHeather Gardens
- CityAurora
- CountyArapahoe
- StateCO
- Zip Code80014
Amenities
- Parking Spaces1
- # of Garages1
Amenities
Clubhouse, Elevator(s), Fitness Center, Pool, Security, Tennis Court(s)
Utilities
Cable Available, Electricity Connected, Natural Gas Connected
Parking
Concrete, Heated Garage, Underground
Interior
- Interior FeaturesOpen Floorplan, Primary Suite
- HeatingHot Water, Natural Gas
- CoolingAir Conditioning-Room
- StoriesOne
Appliances
Dishwasher, Dryer, Freezer, Microwave, Oven, Range, Refrigerator, Washer
Exterior
- Exterior FeaturesBalcony
- Lot DescriptionOn Golf Course
- RoofMembrane
School Information
- DistrictCherry Creek 5
- ElementaryPolton
- MiddlePrairie
- HighOverland
Additional Information
- Date ListedOctober 31st, 2025
Listing Details
 RE/MAX Professionals
RE/MAX Professionals
 Terms and Conditions: The content relating to real estate for sale in this Web site comes in part from the Internet Data eXchange ("IDX") program of METROLIST, INC., DBA RECOLORADO® Real estate listings held by brokers other than RE/MAX Professionals are marked with the IDX Logo. This information is being provided for the consumers personal, non-commercial use and may not be used for any other purpose. All information subject to change and should be independently verified.
Terms and Conditions: The content relating to real estate for sale in this Web site comes in part from the Internet Data eXchange ("IDX") program of METROLIST, INC., DBA RECOLORADO® Real estate listings held by brokers other than RE/MAX Professionals are marked with the IDX Logo. This information is being provided for the consumers personal, non-commercial use and may not be used for any other purpose. All information subject to change and should be independently verified.
Copyright 2026 METROLIST, INC., DBA RECOLORADO® -- All Rights Reserved 6455 S. Yosemite St., Suite 500 Greenwood Village, CO 80111 USA
Listing information last updated on February 4th, 2026 at 6:18pm MST.

