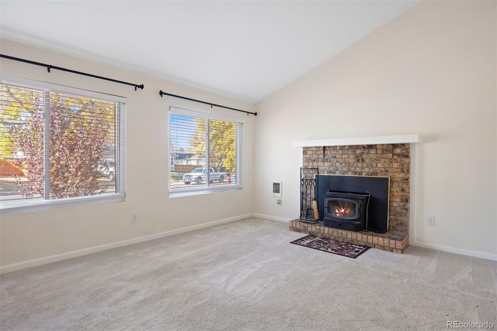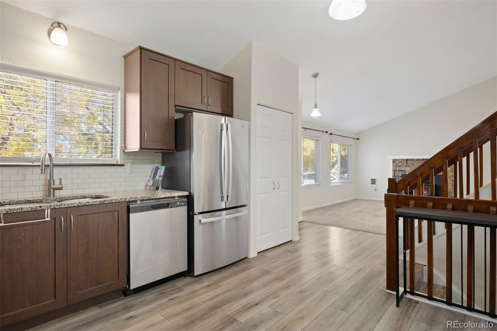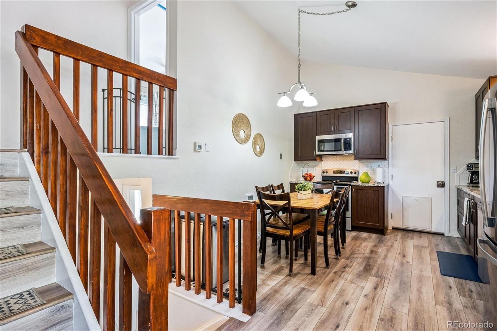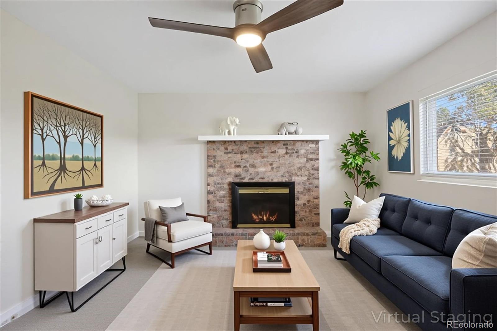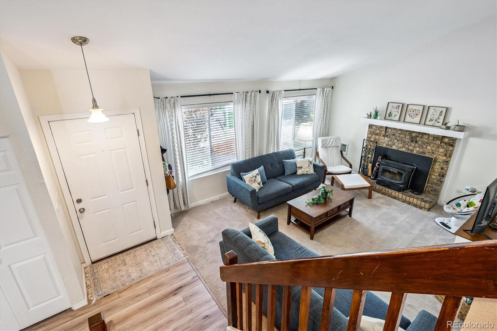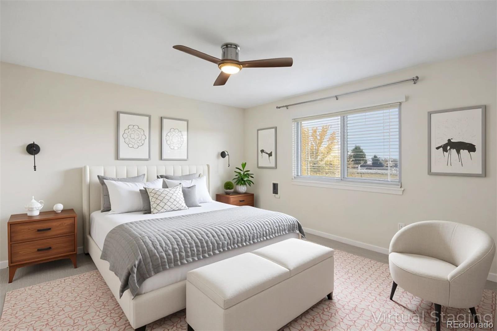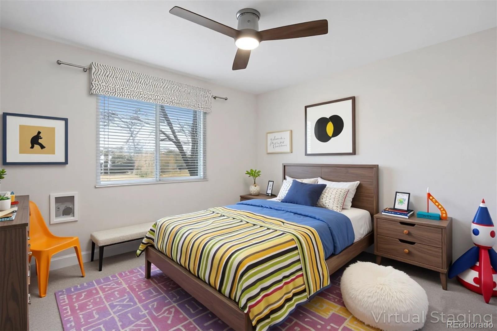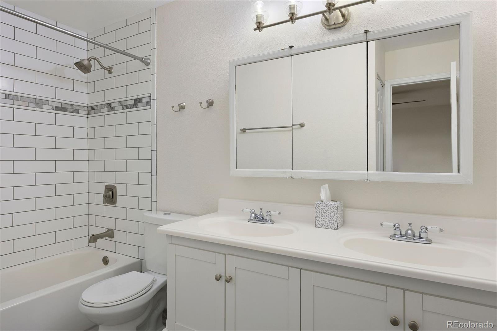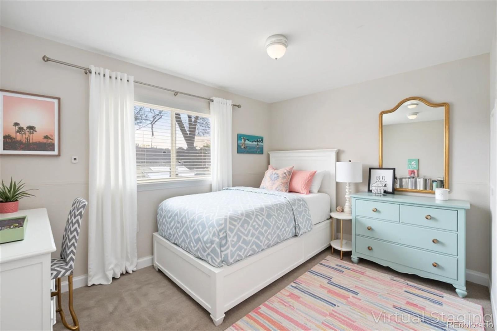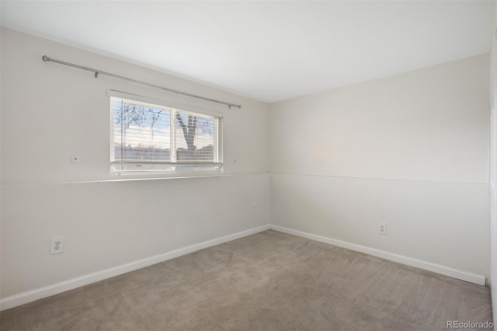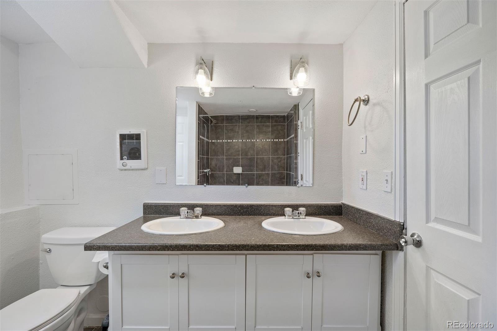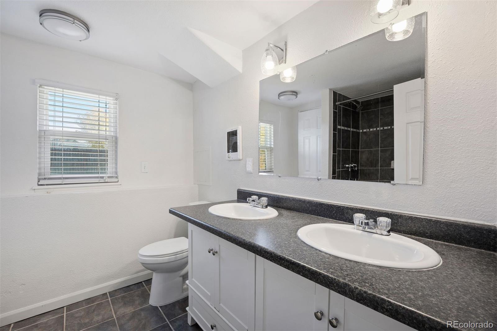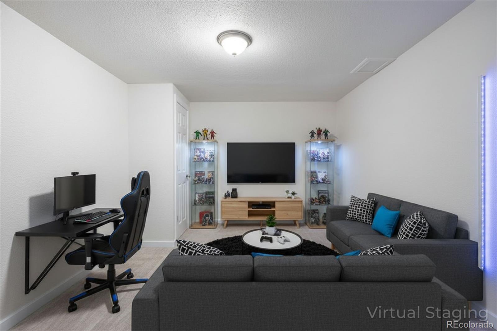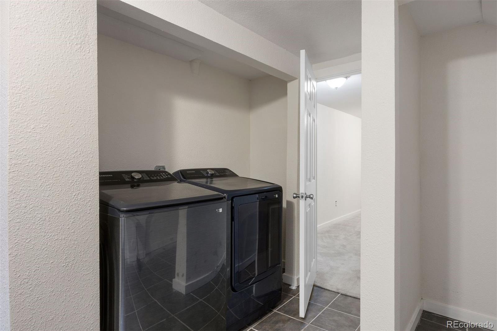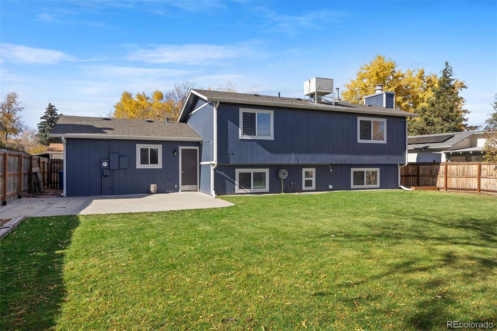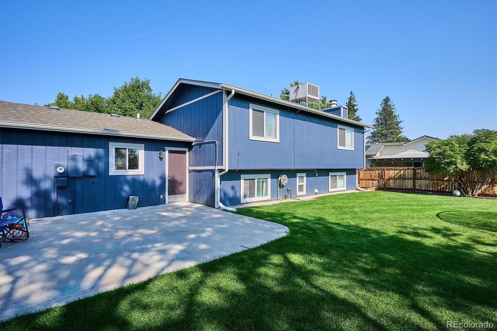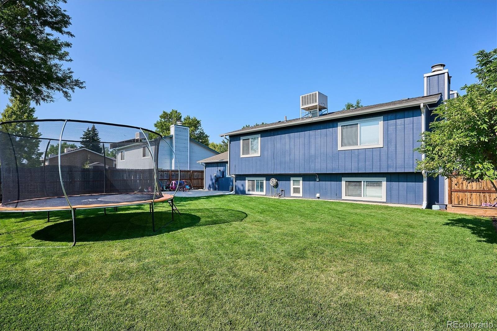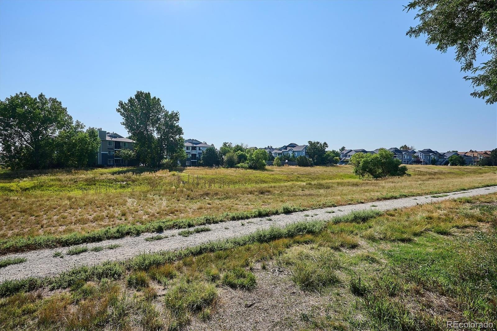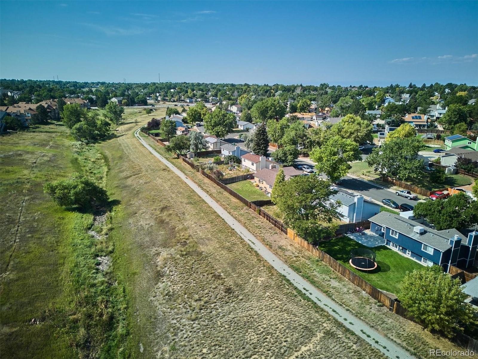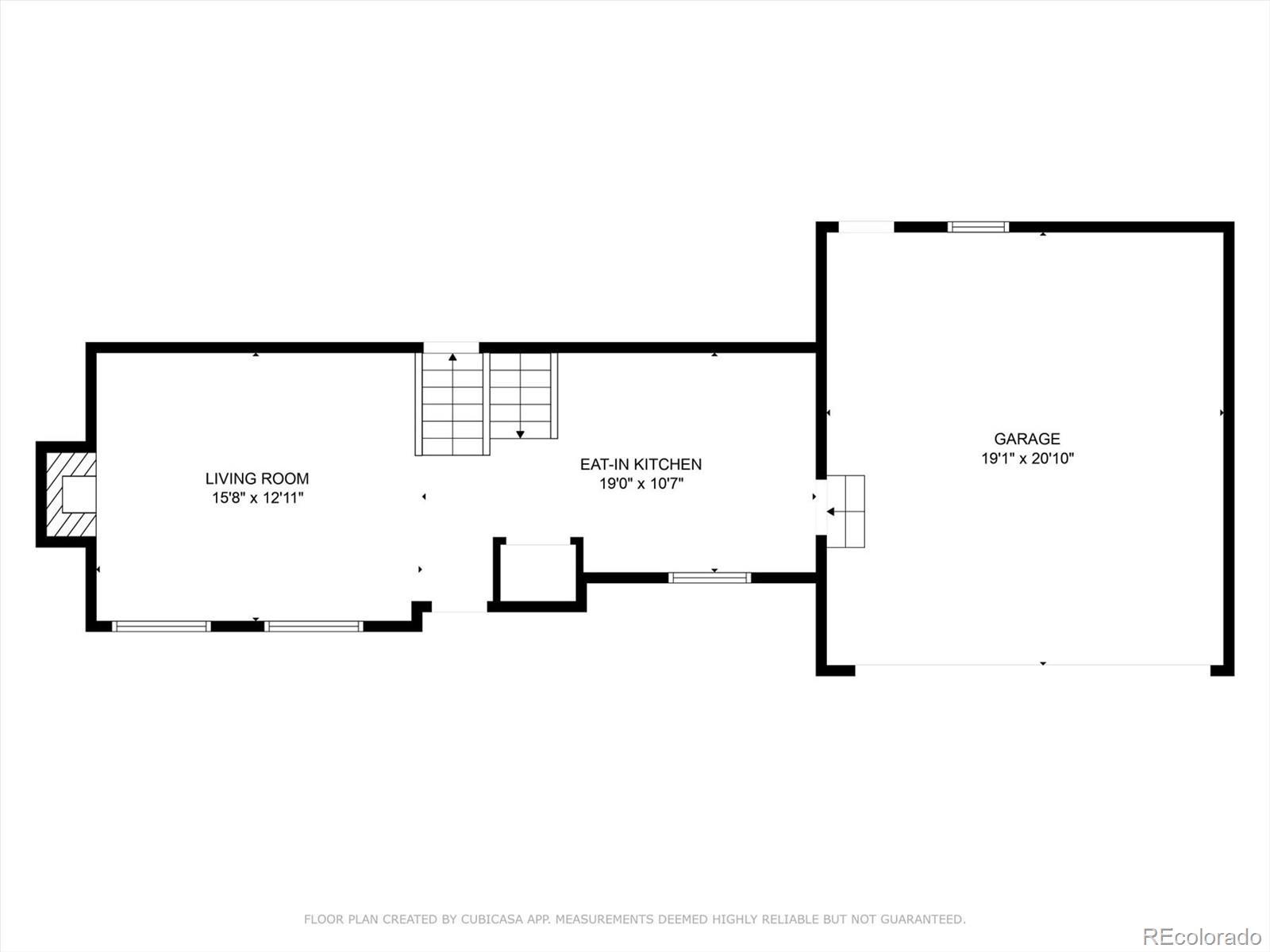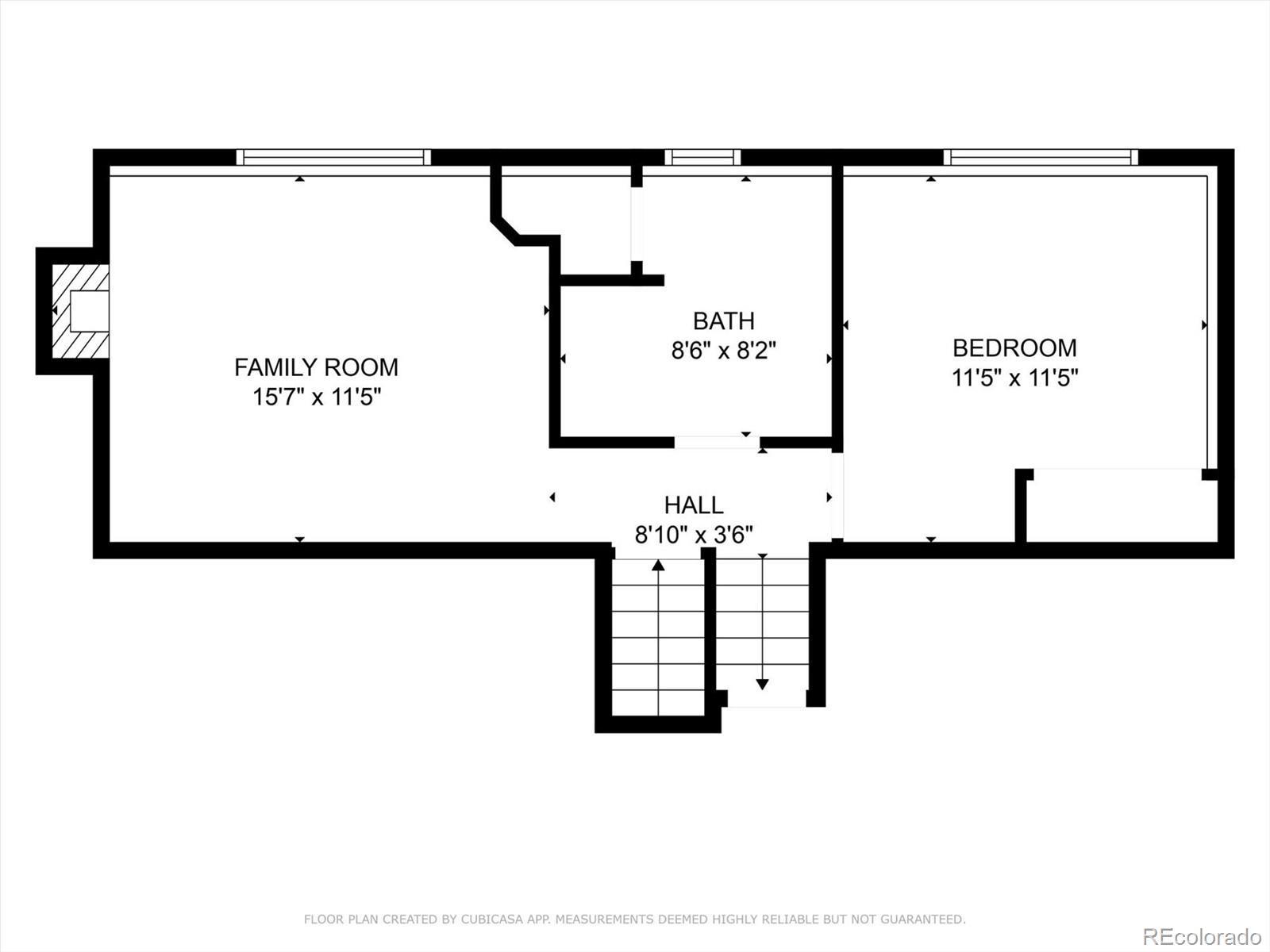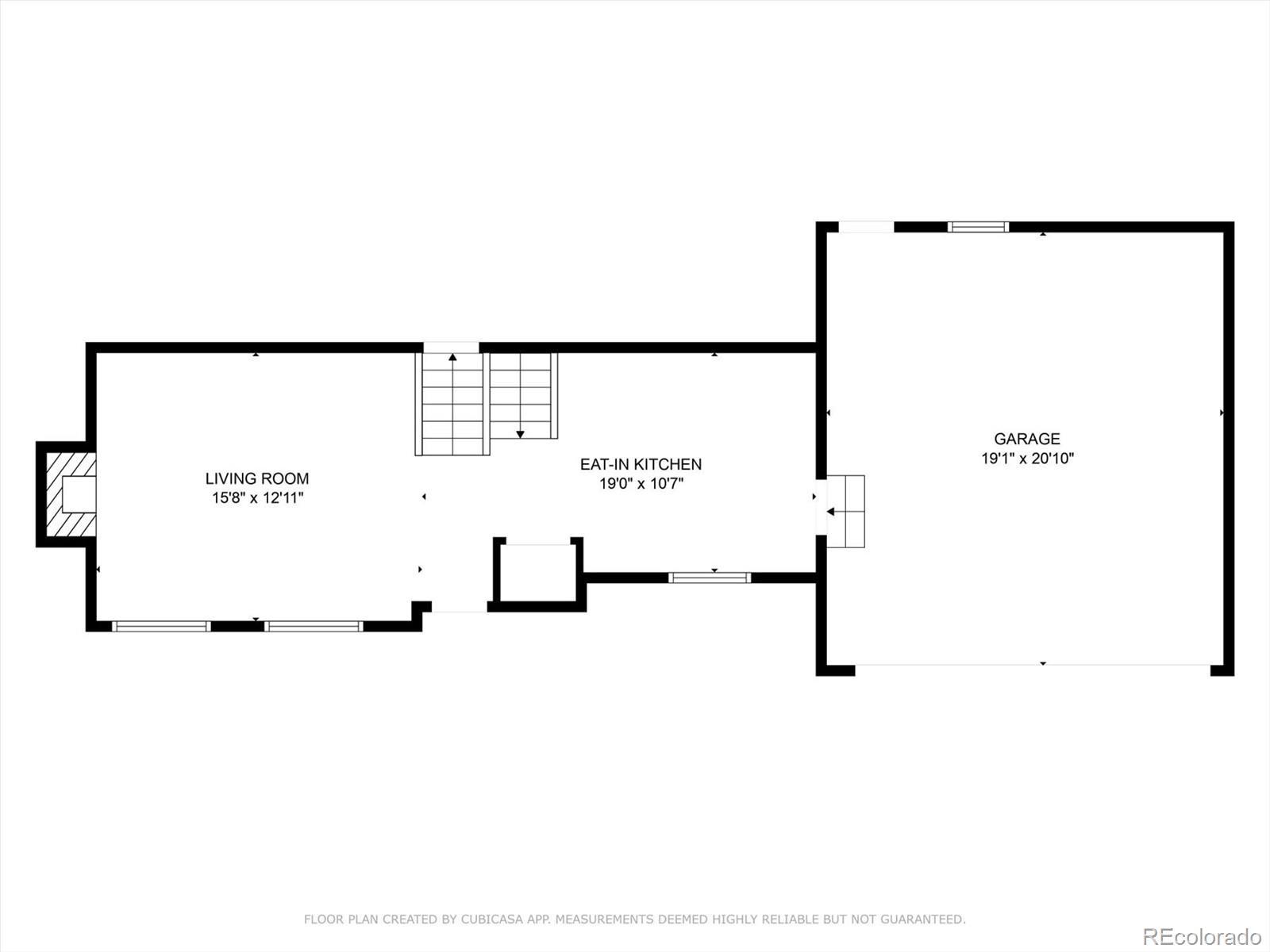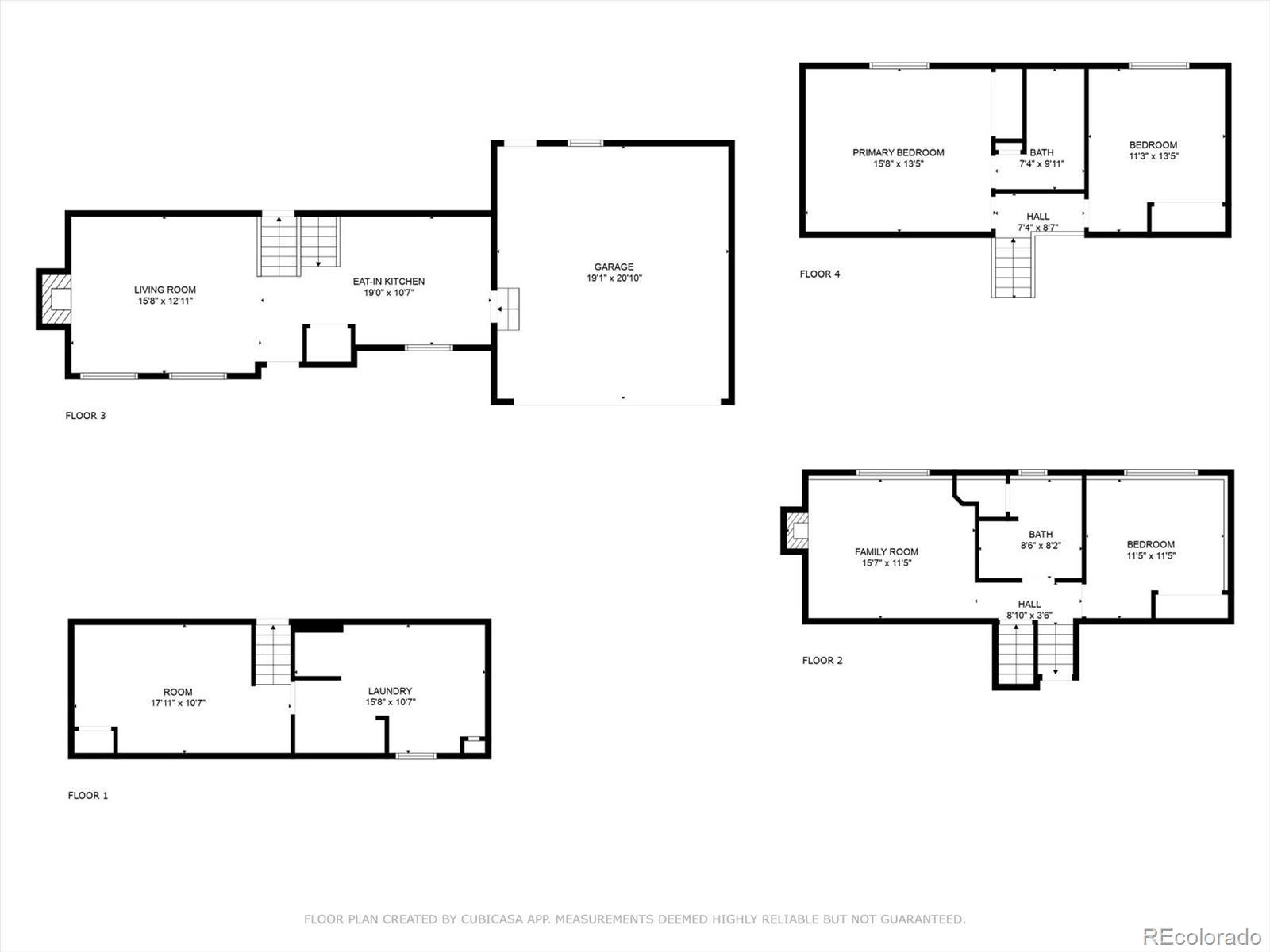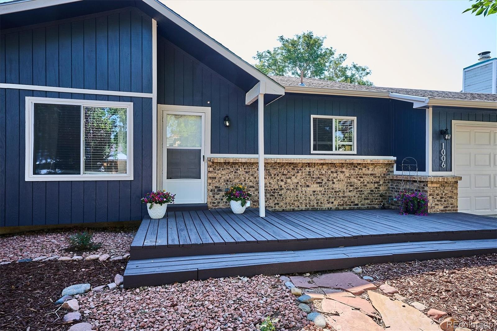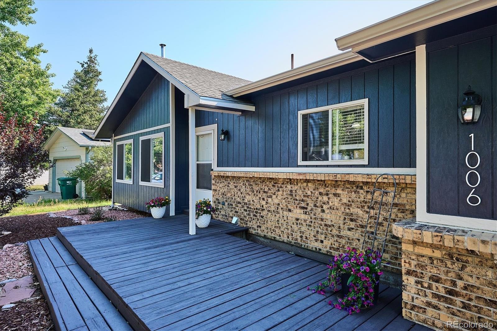Find us on...
Dashboard
- 3 Beds
- 2 Baths
- 1,834 Sqft
- .16 Acres
New Search X
1006 S Waco Way
Opportunity knocks! Move-in-ready 3-bed/2-bath with separate living and family rooms—each with a fireplace (both inspected fall 2024 with new covers)—plus a versatile finished-basement bonus room. Updates stack up: new carpet (spring 2024); interior & exterior paint (2024); new fridge and dishwasher (spring 2024); pantry renovation (fall 2024); three upgraded ceiling fans (2024); hot water heater upgrade with passed code inspection (fall 2024); evaporative cooler (2024); primary bathroom shower renovation (spring 2025); and new washer & dryer (spring 2025)—seller willing to include. Peace-of-mind extras: sump pump with enhanced basement drains (2023) and a transferable 5-year service contract (˜3 years remaining) with the basement renovated after installation; roof to be refurbished and delivered with a 5-year certification. Outside, a huge grassy backyard backs to open space—perfect for kids or pets. Minutes to Buckley Space Force Base, ~20 minutes to Anschutz Medical Campus, and under 30 minutes to DIA, with shopping and dining close by.
Listing Office: LIV Sotheby's International Realty 
Essential Information
- MLS® #3001996
- Price$450,000
- Bedrooms3
- Bathrooms2.00
- Full Baths2
- Square Footage1,834
- Acres0.16
- Year Built1980
- TypeResidential
- Sub-TypeSingle Family Residence
- StatusPending
Community Information
- Address1006 S Waco Way
- SubdivisionTollgate Village
- CityAurora
- CountyArapahoe
- StateCO
- Zip Code80017
Amenities
- Parking Spaces2
- ParkingConcrete
- # of Garages2
Interior
- HeatingElectric
- CoolingEvaporative Cooling
- FireplaceYes
- # of Fireplaces2
- FireplacesFamily Room, Living Room
- StoriesTri-Level
Interior Features
Eat-in Kitchen, High Ceilings, Primary Suite, Smoke Free
Appliances
Dishwasher, Dryer, Gas Water Heater, Range, Refrigerator
Exterior
- Exterior FeaturesPrivate Yard
- Lot DescriptionOpen Space
- RoofComposition
School Information
- DistrictAdams-Arapahoe 28J
- ElementaryArkansas
- MiddleMrachek
- HighGateway
Additional Information
- Date ListedSeptember 22nd, 2025
Listing Details
LIV Sotheby's International Realty
 Terms and Conditions: The content relating to real estate for sale in this Web site comes in part from the Internet Data eXchange ("IDX") program of METROLIST, INC., DBA RECOLORADO® Real estate listings held by brokers other than RE/MAX Professionals are marked with the IDX Logo. This information is being provided for the consumers personal, non-commercial use and may not be used for any other purpose. All information subject to change and should be independently verified.
Terms and Conditions: The content relating to real estate for sale in this Web site comes in part from the Internet Data eXchange ("IDX") program of METROLIST, INC., DBA RECOLORADO® Real estate listings held by brokers other than RE/MAX Professionals are marked with the IDX Logo. This information is being provided for the consumers personal, non-commercial use and may not be used for any other purpose. All information subject to change and should be independently verified.
Copyright 2025 METROLIST, INC., DBA RECOLORADO® -- All Rights Reserved 6455 S. Yosemite St., Suite 500 Greenwood Village, CO 80111 USA
Listing information last updated on December 7th, 2025 at 8:03pm MST.


