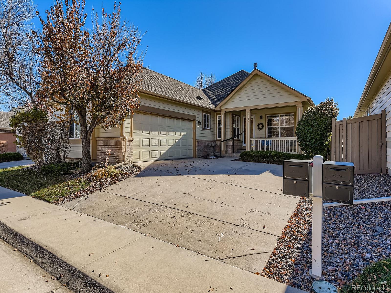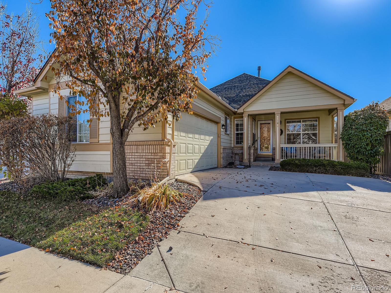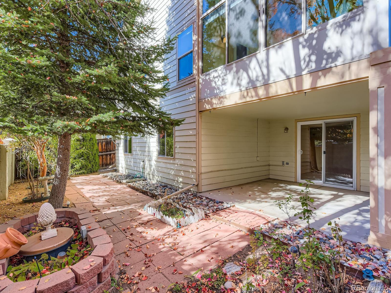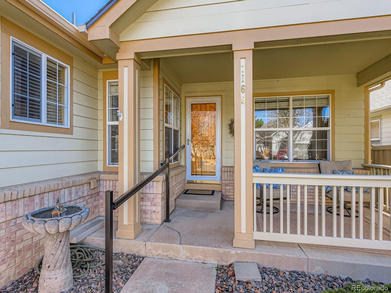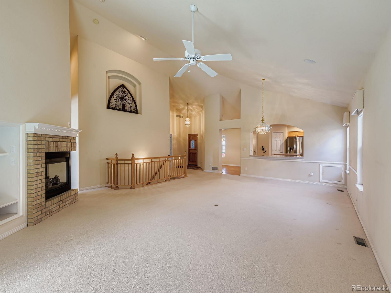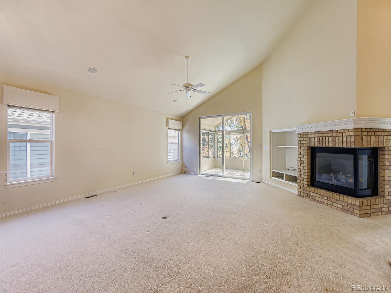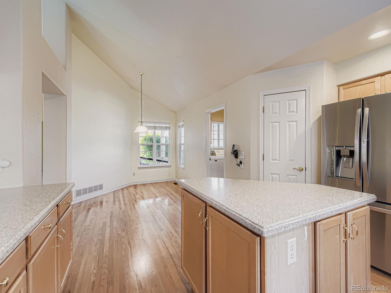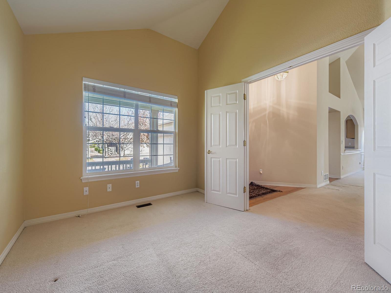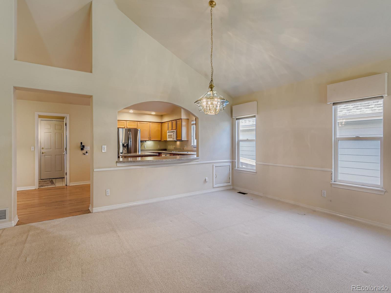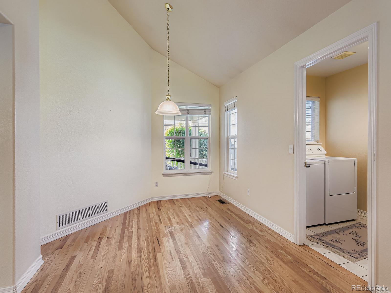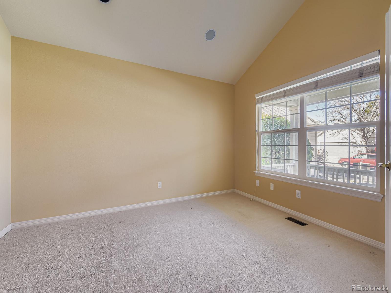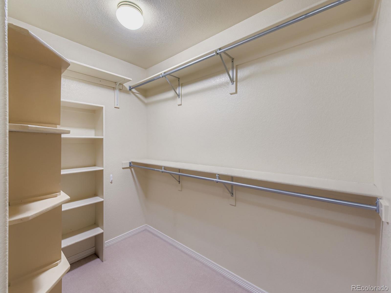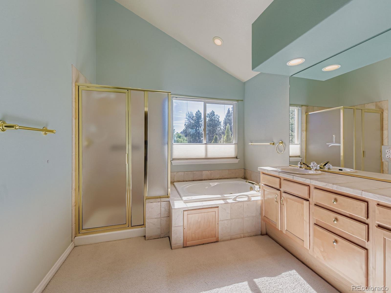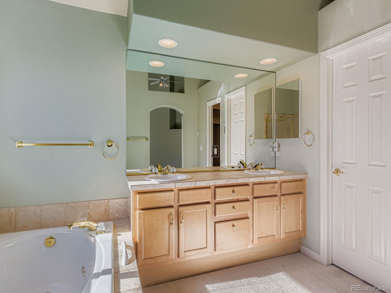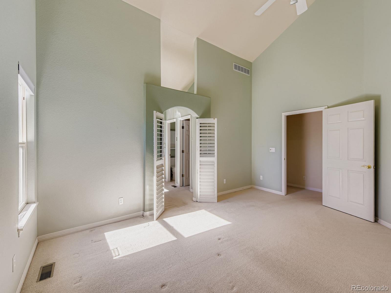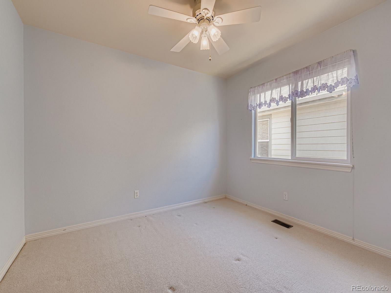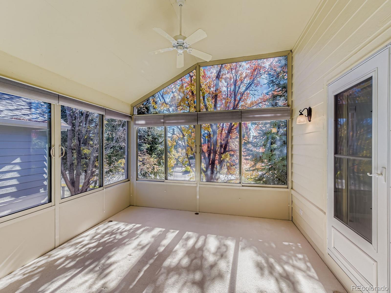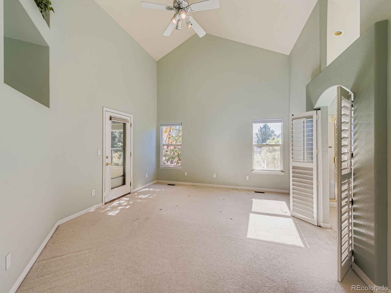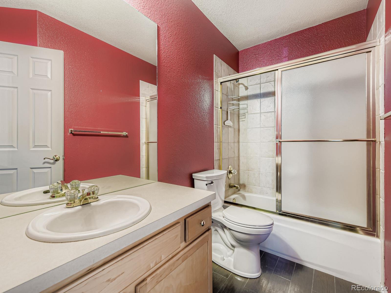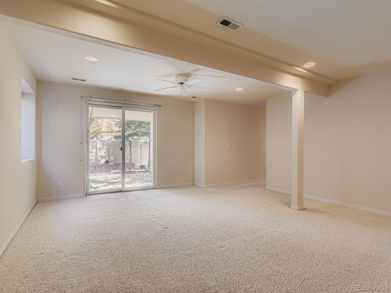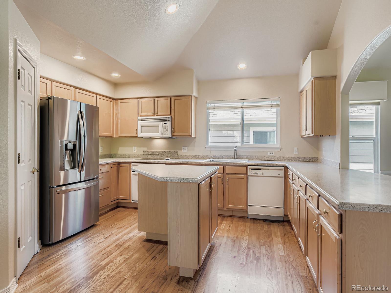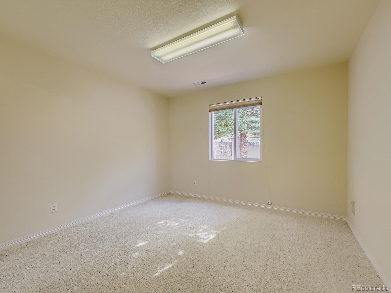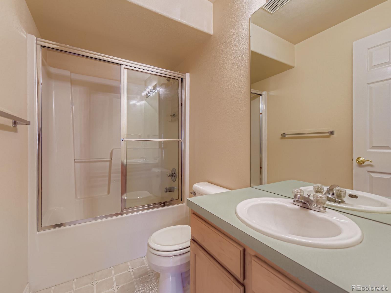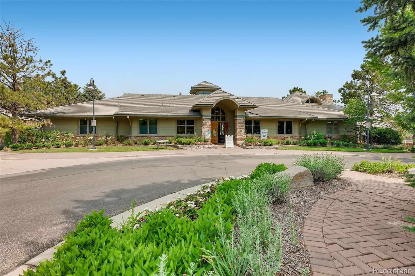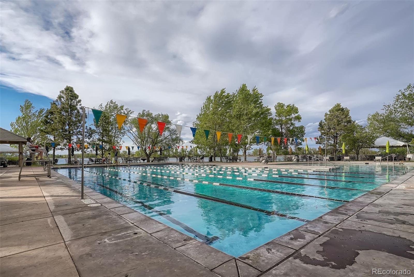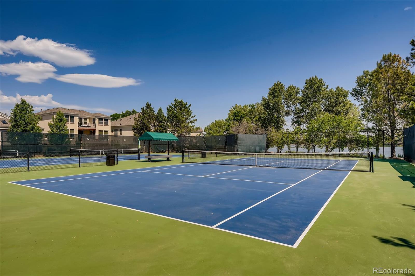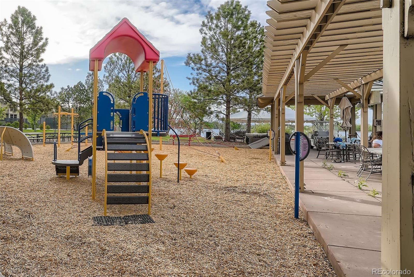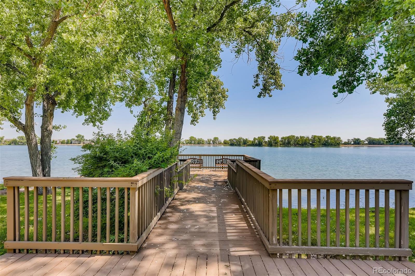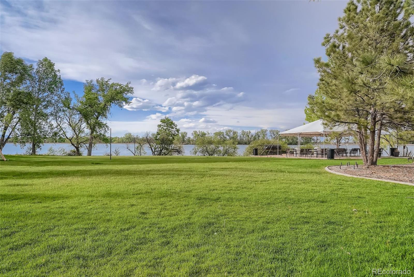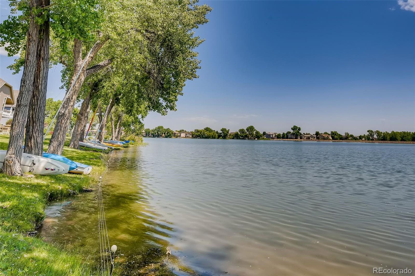Find us on...
Dashboard
- 4 Beds
- 3 Baths
- 2,886 Sqft
- .11 Acres
New Search X
7169 W Belmont Drive
Welcome to Effortless Main Floor Living in Desirable Grant Ranch. Discover the perfect blend of comfort and convenience in this meticulously maintained 4-bedroom patio home within the award-winning Grant Ranch community. Designed for a low-maintenance, "lock-and-leave" lifestyle, this residence puts everything you need on one flowing main level. Step inside to a light-filled, open-concept floor plan centered around a spacious kitchen with a large island, perfect for entertaining and daily living. The main floor features a private primary suite, a second bedroom and full bath, and a dedicated office, providing ample space and functionality. Unwind in the warm, enclosed sunroom, a tranquil retreat for all seasons. This home lives large, extending your living space with a walkout basement. The lower level offers a generous great room that opens to a small, private yard, along with two additional bedrooms and a full bath, ideal for guests or hobbies. Living in Grant Ranch is a lifestyle choice. The community boasts abundant open spaces, miles of walking trails, a central clubhouse with a pool, and tennis courts. Enjoy easy access to Marston Reservoir for aquatic activities, shopping at Southwest Plaza, and a short drive to the foothills or downtown Denver. This is your opportunity for serene, sophisticated living without the upkeep. Check out the Grant Ranch photos and drop by the clubhouse.
Listing Office: RE/MAX of Cherry Creek 
Essential Information
- MLS® #3006749
- Price$749,000
- Bedrooms4
- Bathrooms3.00
- Full Baths3
- Square Footage2,886
- Acres0.11
- Year Built1999
- TypeResidential
- Sub-TypeSingle Family Residence
- StyleTraditional
- StatusPending
Community Information
- Address7169 W Belmont Drive
- SubdivisionGrant Ranch
- CityLittleton
- CountyJefferson
- StateCO
- Zip Code80123
Amenities
- Parking Spaces2
- ParkingConcrete
- # of Garages2
Amenities
Clubhouse, Park, Playground, Pool, Tennis Court(s), Trail(s)
Utilities
Cable Available, Electricity Connected, Natural Gas Connected, Phone Connected
Interior
- HeatingForced Air
- CoolingCentral Air
- FireplaceYes
- # of Fireplaces1
- FireplacesLiving Room
- StoriesOne
Interior Features
Corian Counters, Eat-in Kitchen, Kitchen Island, Open Floorplan, Primary Suite, Radon Mitigation System, Vaulted Ceiling(s), Walk-In Closet(s)
Appliances
Dishwasher, Disposal, Dryer, Freezer, Gas Water Heater, Microwave, Range, Refrigerator, Washer
Exterior
- Exterior FeaturesPrivate Yard, Rain Gutters
- RoofComposition
Lot Description
Landscaped, Master Planned, Sprinklers In Front
School Information
- DistrictJefferson County R-1
- ElementaryBlue Heron
- MiddleSummit Ridge
- HighDakota Ridge
Additional Information
- Date ListedNovember 5th, 2025
Listing Details
 RE/MAX of Cherry Creek
RE/MAX of Cherry Creek
 Terms and Conditions: The content relating to real estate for sale in this Web site comes in part from the Internet Data eXchange ("IDX") program of METROLIST, INC., DBA RECOLORADO® Real estate listings held by brokers other than RE/MAX Professionals are marked with the IDX Logo. This information is being provided for the consumers personal, non-commercial use and may not be used for any other purpose. All information subject to change and should be independently verified.
Terms and Conditions: The content relating to real estate for sale in this Web site comes in part from the Internet Data eXchange ("IDX") program of METROLIST, INC., DBA RECOLORADO® Real estate listings held by brokers other than RE/MAX Professionals are marked with the IDX Logo. This information is being provided for the consumers personal, non-commercial use and may not be used for any other purpose. All information subject to change and should be independently verified.
Copyright 2025 METROLIST, INC., DBA RECOLORADO® -- All Rights Reserved 6455 S. Yosemite St., Suite 500 Greenwood Village, CO 80111 USA
Listing information last updated on December 29th, 2025 at 10:03pm MST.

