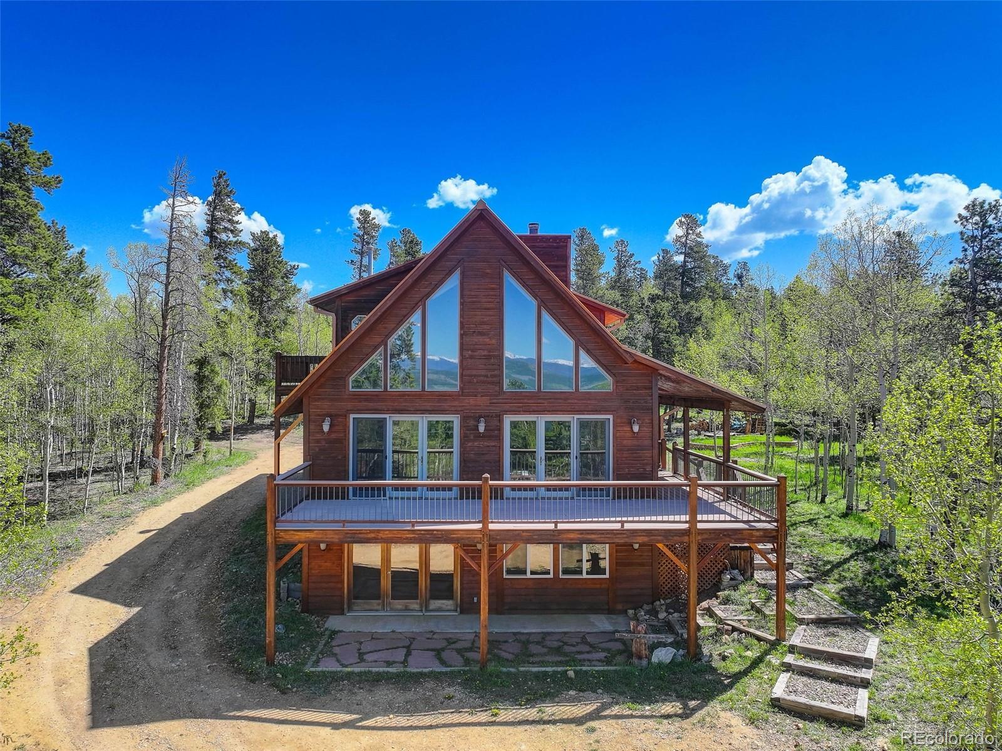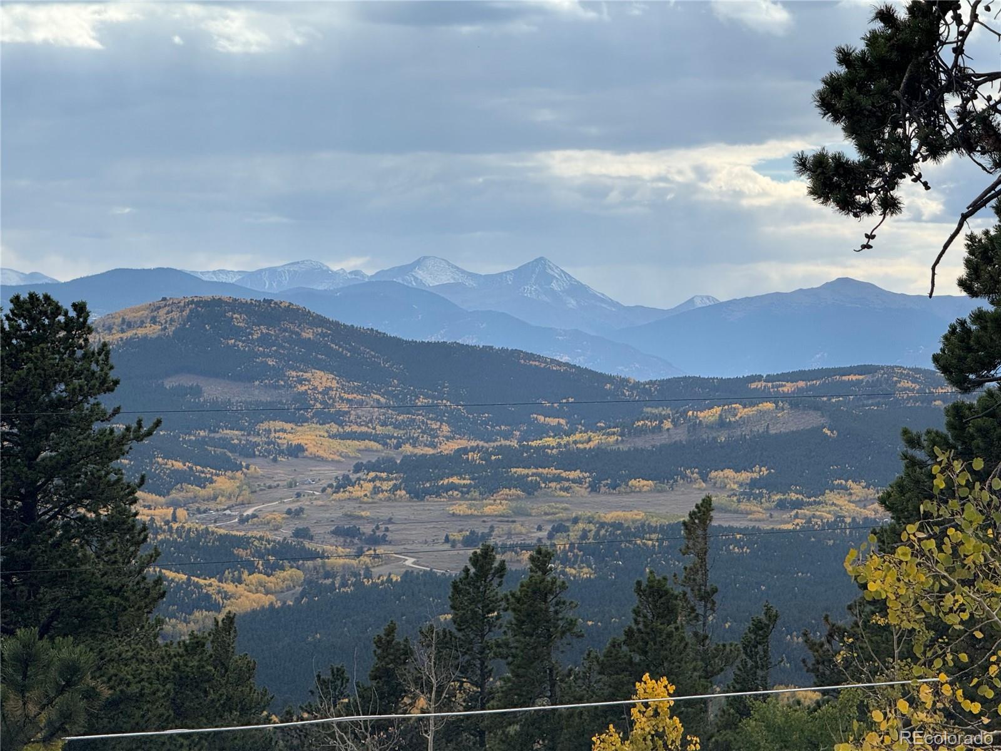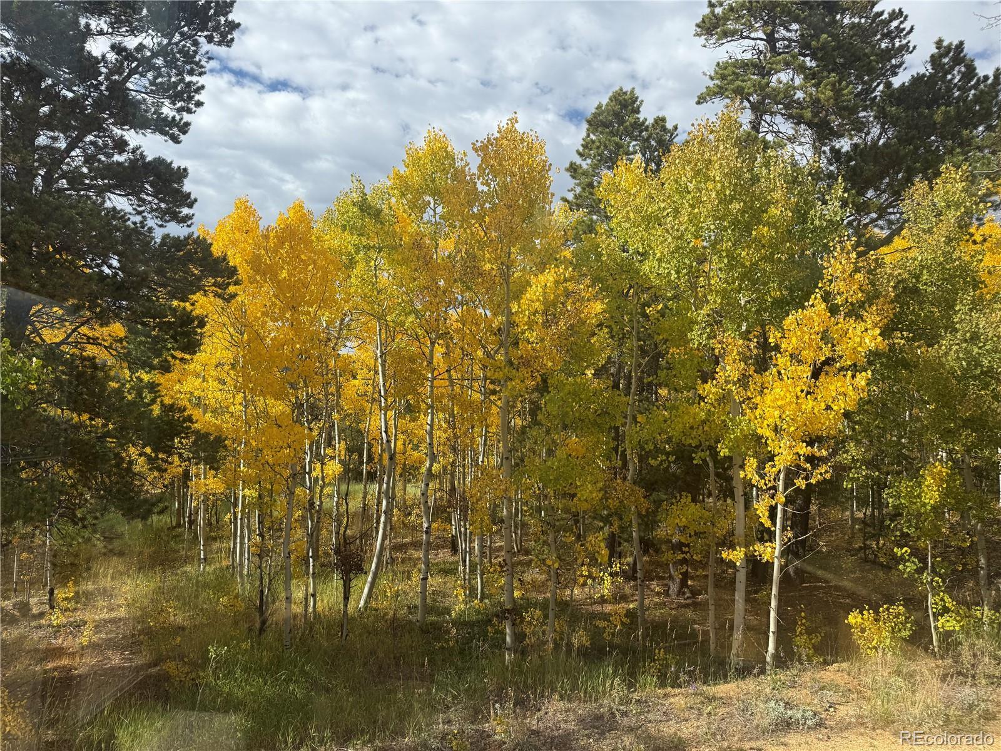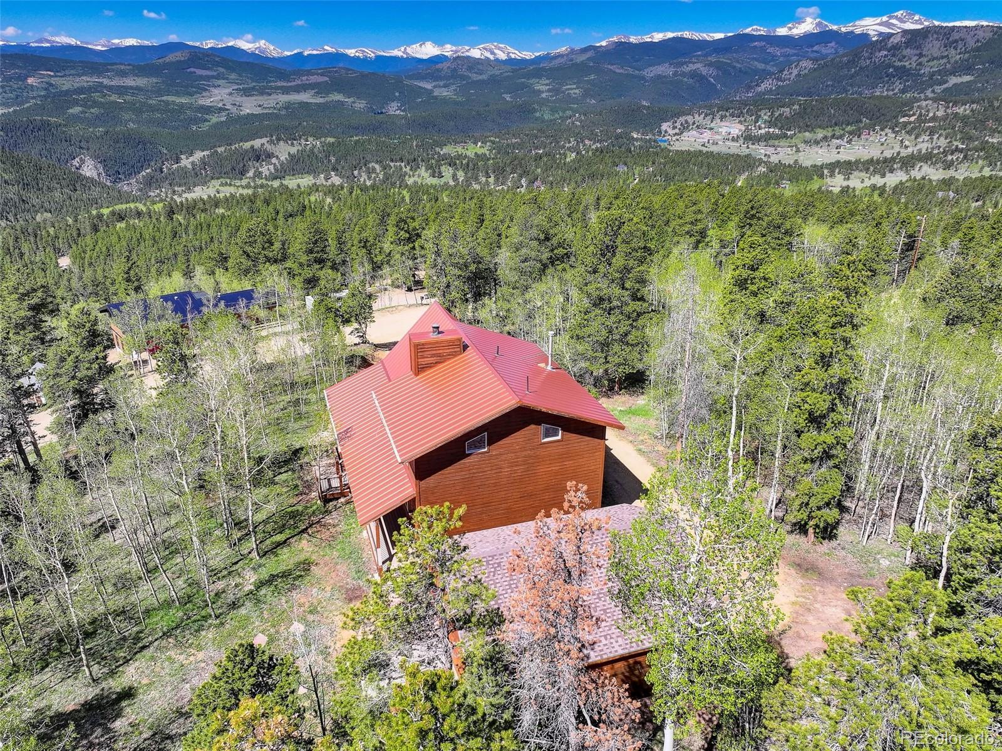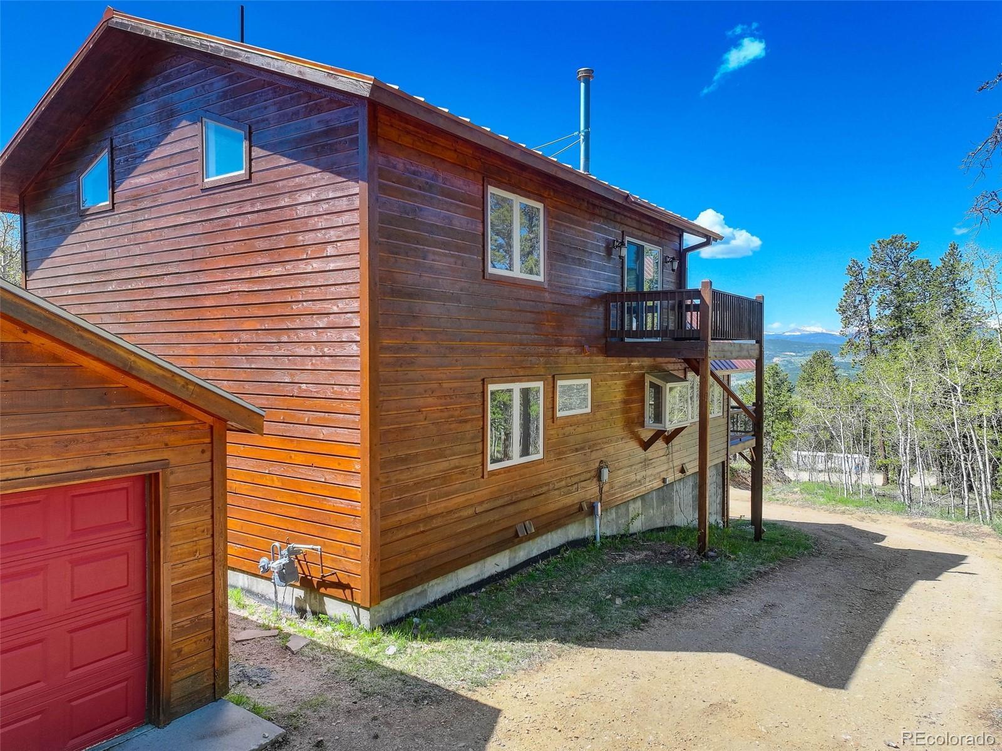Find us on...
Dashboard
- 3 Beds
- 3 Baths
- 3,192 Sqft
- 2½ Acres
New Search X
300 Badger Road
Million-Dollar Views-Dream Home Included! Experience mountain living at its finest with this breathtaking 3-bed, 3-bath retreat nestled on a sprawling 2-acre property. Unparalleled views & endless charm, this home is designed to impress & is offered at an amazing price! Unmatched Features & Stunning Design-Step inside to a dramatic wall of windows that flood the home with natural light, showcasing the open floor plan & great-room style living space. Vaulted ceilings, hardwood & tile flooring & captivating wood fireplace create a warm & inviting ambiance. Chef’s Kitchen to Inspire-The gourmet kitchen is a dream for cooking & entertaining, featuring a large island, elegant slab granite, Hickory cabinetry & high-end Jenn-Air appliances. Fresh paint & exterior stain paired with a durable metal roof, ensure effortless maintenance. Luxurious Living Spaces-The main floor boasts 2 bedrooms & a spacious ¾ bath, while the upper level is a private haven. Enjoy the incredible loft with its own deck & the expansive primary suite, complete with dual closets & spa-like 5-piece bath. Endless Possibilities Below-The walk-out lower level adds versatility with a recreation/game room, wet-bar kitchen & a home theater room featuring a cozy gas stove. This space is perfect for hosting guests, accommodating a mother-in-law, or housing a nanny. Exceptional Outdoor Living-Relax on the huge composite front deck while soaking in the views or unwind on the fully covered side deck. The property includes a flat to gently sloping Aspen tree lined lot with garden space & an oversized 2-car garage. Prime Location-Conveniently located near Gilpin County Rec Center, casinos, dining spots, major ski resorts & an easy commute to Boulder, Golden & Denver. Wildlife enthusiasts will delight in the frequent visits from elk, deer, & moose. Come explore this mountain gem & discover why it’s the perfect place to call home. Million-dollar views & a house that delivers on every expectation-schedule a tour today
Listing Office: Coldwell Banker Realty 54 
Essential Information
- MLS® #3010015
- Price$900,000
- Bedrooms3
- Bathrooms3.00
- Full Baths1
- Half Baths1
- Square Footage3,192
- Acres2.05
- Year Built1999
- TypeResidential
- Sub-TypeSingle Family Residence
- StyleContemporary
- StatusPending
Community Information
- Address300 Badger Road
- SubdivisionAspen Springs
- CityBlack Hawk
- CountyGilpin
- StateCO
- Zip Code80422
Amenities
- UtilitiesNatural Gas Connected
- Parking Spaces6
- ParkingUnpaved
- # of Garages2
Interior
- HeatingForced Air, Natural Gas
- CoolingNone
- FireplaceYes
- # of Fireplaces2
- StoriesTwo
Interior Features
Ceiling Fan(s), Five Piece Bath, Granite Counters, High Ceilings, High Speed Internet, In-Law Floorplan, Kitchen Island, Open Floorplan, Primary Suite, Radon Mitigation System, Smoke Free, T&G Ceilings, Vaulted Ceiling(s), Walk-In Closet(s), Wet Bar
Appliances
Cooktop, Dishwasher, Double Oven, Down Draft, Dryer, Gas Water Heater, Microwave, Refrigerator, Washer, Water Purifier
Fireplaces
Free Standing, Gas Log, Great Room, Recreation Room, Wood Burning
Exterior
- Lot DescriptionCorner Lot
- RoofComposition, Metal
- FoundationSlab
Exterior Features
Balcony, Garden, Private Yard
Windows
Double Pane Windows, Window Coverings
School Information
- DistrictGilpin RE-1
- ElementaryGilpin County School
- MiddleGilpin County School
- HighGilpin County School
Additional Information
- Date ListedJune 2nd, 2025
Listing Details
 Coldwell Banker Realty 54
Coldwell Banker Realty 54
 Terms and Conditions: The content relating to real estate for sale in this Web site comes in part from the Internet Data eXchange ("IDX") program of METROLIST, INC., DBA RECOLORADO® Real estate listings held by brokers other than RE/MAX Professionals are marked with the IDX Logo. This information is being provided for the consumers personal, non-commercial use and may not be used for any other purpose. All information subject to change and should be independently verified.
Terms and Conditions: The content relating to real estate for sale in this Web site comes in part from the Internet Data eXchange ("IDX") program of METROLIST, INC., DBA RECOLORADO® Real estate listings held by brokers other than RE/MAX Professionals are marked with the IDX Logo. This information is being provided for the consumers personal, non-commercial use and may not be used for any other purpose. All information subject to change and should be independently verified.
Copyright 2025 METROLIST, INC., DBA RECOLORADO® -- All Rights Reserved 6455 S. Yosemite St., Suite 500 Greenwood Village, CO 80111 USA
Listing information last updated on October 25th, 2025 at 8:04pm MDT.

