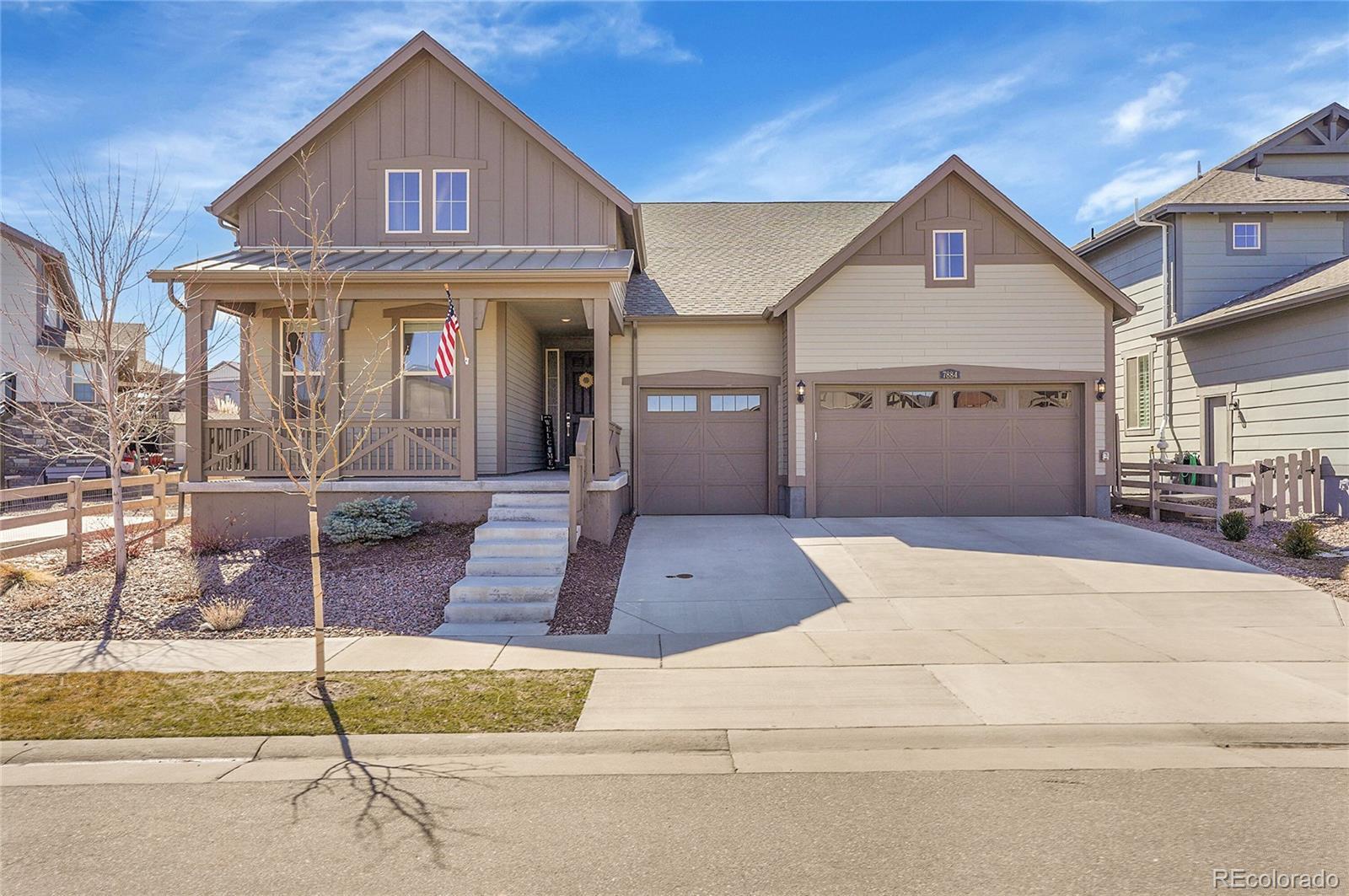Find us on...
Dashboard
- 4 Beds
- 3 Baths
- 2,501 Sqft
- .15 Acres
New Search X
7884 Blue River Avenue
Just in time for summer pool season! This beautiful 4 bedroom 3 bath home is located in the up and coming Sterling Ranch Community. This huge ranch style home is just steps away from the pool and fitness center. The features an oversized 3 car garage with spacious open floor plan. The large great room host a gas fireplace & opens to the gourmet kitchen with quartz countertops and double ovens. Breakfast nook space is available, as well the home boasts a formal dining room. The home has 10' ceilings throughout, stainless steel appliances, laundry room with sink, whole home humidifier and huge unfinished basement with active radon system. The exterior of the property showcases a beautifully curated outdoor space with irrigated planter boxes and gas fire pit! Within walking distance is the neighborhood Tap Room, Coffee House, and UC Health Sterling Ranch Center. Over 30 miles of walking and biking trails and soon to come Pickle Ball Courts. Pets allowed on a case-by-case basis.
Listing Office: EXIT Realty DTC, Cherry Creek, Pikes Peak. 
Essential Information
- MLS® #3010081
- Price$4,700
- Bedrooms4
- Bathrooms3.00
- Full Baths3
- Square Footage2,501
- Acres0.15
- Year Built2020
- TypeResidential Lease
- Sub-TypeSingle Family Residence
- StyleContemporary
- StatusActive
Community Information
- Address7884 Blue River Avenue
- SubdivisionSterling Ranch
- CityLittleton
- CountyDouglas
- StateCO
- Zip Code80125
Amenities
- Parking Spaces3
- # of Garages3
- ViewMountain(s)
Amenities
Clubhouse, Fitness Center, Playground, Pool
Interior
- HeatingHeat Pump, Natural Gas
- CoolingCentral Air
- FireplaceYes
- # of Fireplaces1
- StoriesTwo
Interior Features
Breakfast Nook, Butcher Counters, Ceiling Fan(s), Kitchen Island, Pantry, Quartz Counters, Radon Mitigation System, Smart Thermostat, Walk-In Closet(s)
Appliances
Convection Oven, Cooktop, Dishwasher, Disposal, Dryer, Freezer, Humidifier, Oven, Range, Range Hood, Refrigerator, Sump Pump, Washer
Exterior
- Exterior FeaturesFire Pit
Lot Description
Irrigated, Sprinklers In Front, Sprinklers In Rear
School Information
- DistrictDouglas RE-1
- ElementaryCoyote Creek
- MiddleRanch View
- HighThunderridge
Additional Information
- Date ListedApril 30th, 2025
Listing Details
EXIT Realty DTC, Cherry Creek, Pikes Peak.
Office Contact
Richard@exitrealtydtc.com,720-580-1612
 Terms and Conditions: The content relating to real estate for sale in this Web site comes in part from the Internet Data eXchange ("IDX") program of METROLIST, INC., DBA RECOLORADO® Real estate listings held by brokers other than RE/MAX Professionals are marked with the IDX Logo. This information is being provided for the consumers personal, non-commercial use and may not be used for any other purpose. All information subject to change and should be independently verified.
Terms and Conditions: The content relating to real estate for sale in this Web site comes in part from the Internet Data eXchange ("IDX") program of METROLIST, INC., DBA RECOLORADO® Real estate listings held by brokers other than RE/MAX Professionals are marked with the IDX Logo. This information is being provided for the consumers personal, non-commercial use and may not be used for any other purpose. All information subject to change and should be independently verified.
Copyright 2025 METROLIST, INC., DBA RECOLORADO® -- All Rights Reserved 6455 S. Yosemite St., Suite 500 Greenwood Village, CO 80111 USA
Listing information last updated on May 5th, 2025 at 7:03pm MDT.




















































