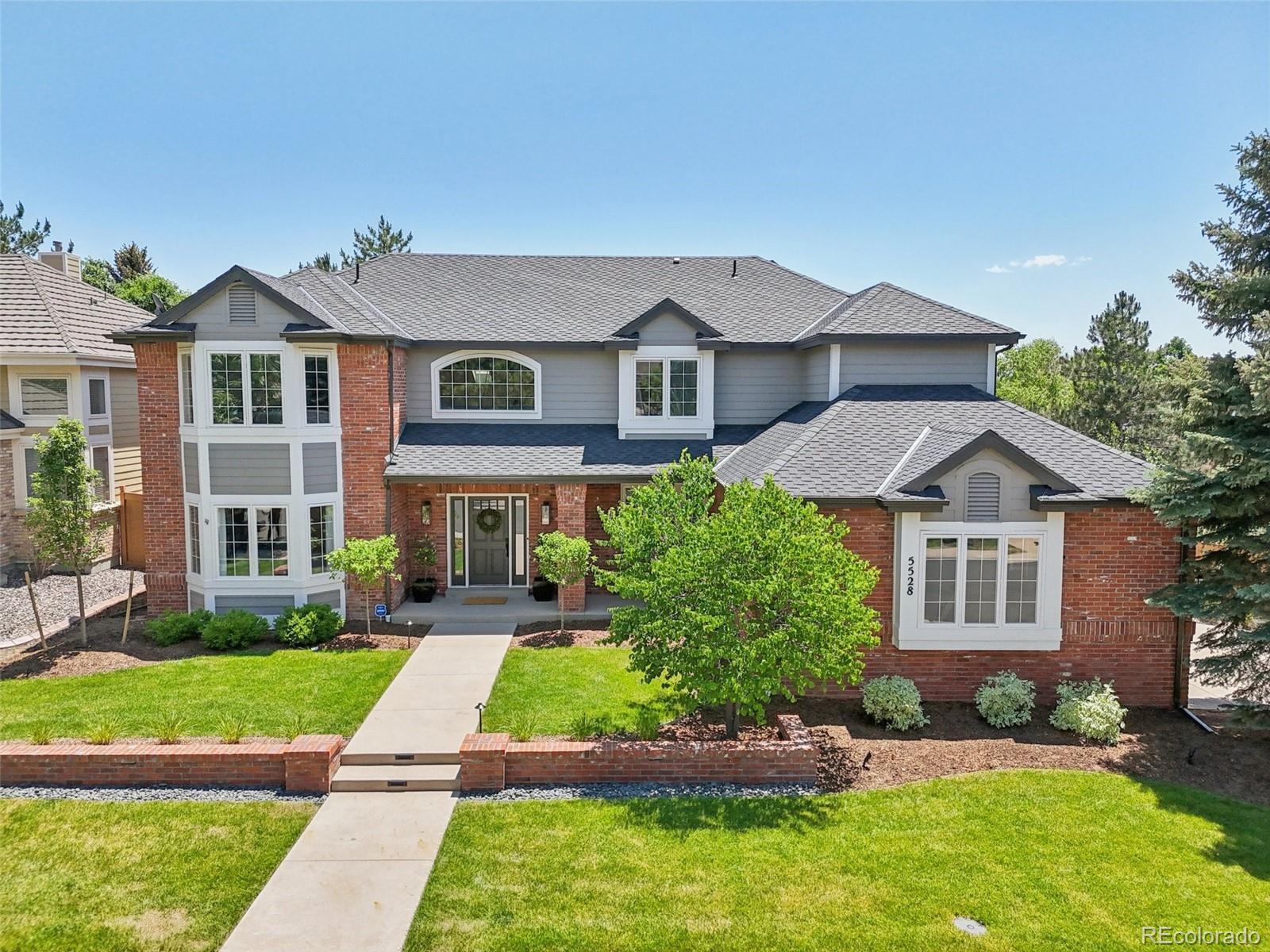Find us on...
Dashboard
- 6 Beds
- 5 Baths
- 4,969 Sqft
- .23 Acres
New Search X
5528 S Jasper Way
Nestled on a quiet street in the Terrace at Piney Creek, this exceptional home sits on a corner lot with stately curb appeal and a side load garage. Boasting 6 bedrooms and 5 bathrooms, this thoughtfully designed floorplan is rarely found and highly sought after. Welcome inside to extensive hardwood floors throughout the main level. Soaring vaulted ceilings and dramatic windows flood the spaces with natural light, enhancing the open, airy feel. The gourmet kitchen is a chef’s dream, featuring two tone cabinets with rich details and crown molding. Quartz countertops provide ample space for meal prep and compliment the subway tile backsplash and sleek design. Enjoy meals in the formal dining room or breakfast nook with access to the outdoor living spaces. Step outside to enjoy the professionally landscaped yard, complete with a large covered patio, serene water feature, and elegant landscape lighting, ideal for relaxing or entertaining year-round. Practice your short game at the putting green and spend cool evenings around the firepit. The main floor study or bedroom with an adjacent 3/4 bath offers flexibility for guests or working from home. Main floor laundry/mudroom provides offers built-ins for storage and access to the backyard and 3 car garage. 4 bedrooms and 3 bathrooms upstairs, including an ensuite with private 3/4 bath. The luxurious primary suite is a true retreat with a cozy sitting area, a beautifully updated spa-like bathroom, and a large walk-in closet with custom built-ins. The beautifully finished basement is an entertainer’s paradise with an open theatre area, game space, and a guest bedroom with direct access to the 3/4 bath. Roof was installed in 2024! Piney Creek residents enjoy a clubhouse, community pool, pickleball and tennis courts, parks and playgrounds. Located in the award-winning Cherry Creek School District near shopping and restaurants, with easy access to DTC, I-225, Southlands Mall and E-470!
Listing Office: RE/MAX Professionals 
Essential Information
- MLS® #3010469
- Price$950,000
- Bedrooms6
- Bathrooms5.00
- Full Baths2
- Square Footage4,969
- Acres0.23
- Year Built1993
- TypeResidential
- Sub-TypeSingle Family Residence
- StatusPending
Community Information
- Address5528 S Jasper Way
- SubdivisionPiney Creek
- CityCentennial
- CountyArapahoe
- StateCO
- Zip Code80015
Amenities
- Parking Spaces3
- # of Garages3
Amenities
Clubhouse, Pool, Tennis Court(s), Trail(s)
Interior
- HeatingForced Air, Natural Gas
- CoolingCentral Air
- FireplaceYes
- # of Fireplaces1
- FireplacesFamily Room, Gas
- StoriesTwo
Interior Features
Breakfast Bar, Built-in Features, Ceiling Fan(s), Eat-in Kitchen, Five Piece Bath, Jack & Jill Bathroom, Kitchen Island, Primary Suite, Quartz Counters, Smoke Free, Vaulted Ceiling(s), Walk-In Closet(s), Wet Bar
Appliances
Cooktop, Dishwasher, Disposal, Microwave, Oven, Refrigerator
Exterior
- WindowsDouble Pane Windows
- RoofComposition
Exterior Features
Fire Pit, Rain Gutters, Water Feature
Lot Description
Corner Lot, Level, Sprinklers In Front, Sprinklers In Rear
School Information
- DistrictCherry Creek 5
- ElementaryIndian Ridge
- MiddleLaredo
- HighSmoky Hill
Additional Information
- Date ListedJune 26th, 2025
Listing Details
 RE/MAX Professionals
RE/MAX Professionals
 Terms and Conditions: The content relating to real estate for sale in this Web site comes in part from the Internet Data eXchange ("IDX") program of METROLIST, INC., DBA RECOLORADO® Real estate listings held by brokers other than RE/MAX Professionals are marked with the IDX Logo. This information is being provided for the consumers personal, non-commercial use and may not be used for any other purpose. All information subject to change and should be independently verified.
Terms and Conditions: The content relating to real estate for sale in this Web site comes in part from the Internet Data eXchange ("IDX") program of METROLIST, INC., DBA RECOLORADO® Real estate listings held by brokers other than RE/MAX Professionals are marked with the IDX Logo. This information is being provided for the consumers personal, non-commercial use and may not be used for any other purpose. All information subject to change and should be independently verified.
Copyright 2025 METROLIST, INC., DBA RECOLORADO® -- All Rights Reserved 6455 S. Yosemite St., Suite 500 Greenwood Village, CO 80111 USA
Listing information last updated on July 4th, 2025 at 6:03am MDT.



















































