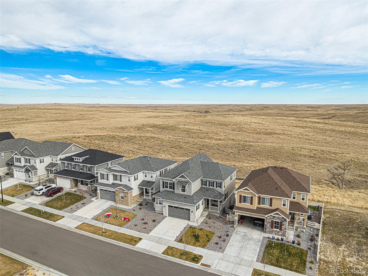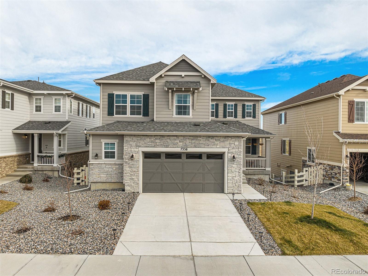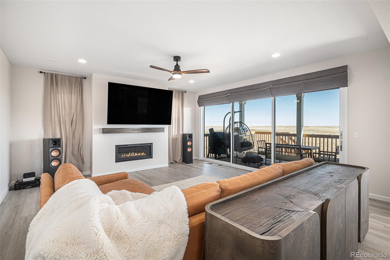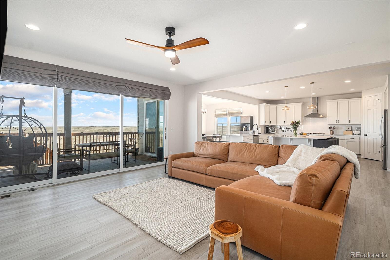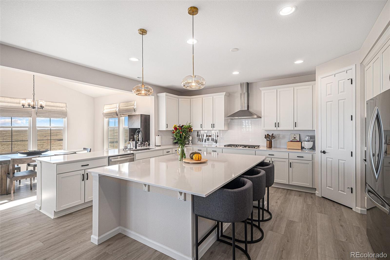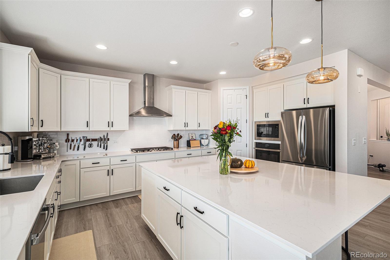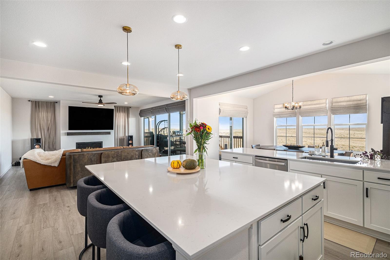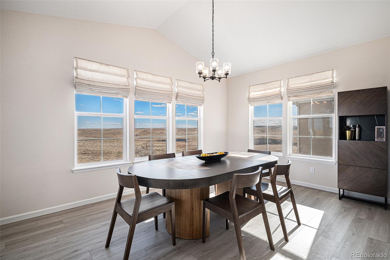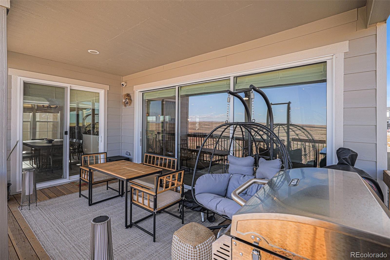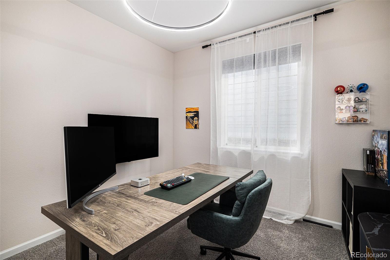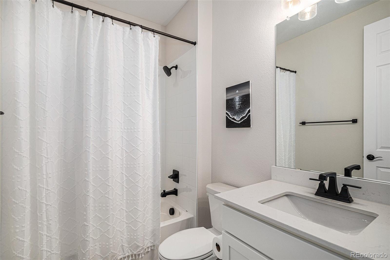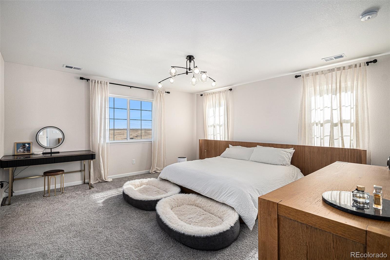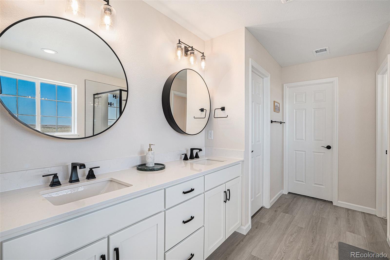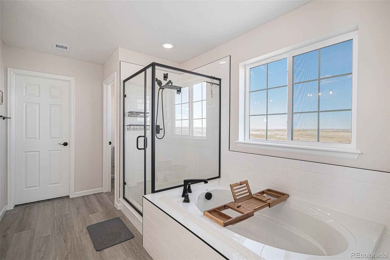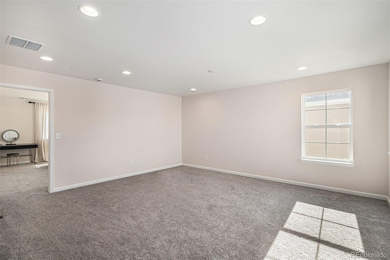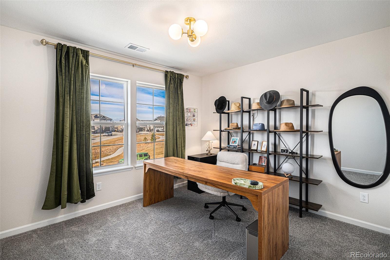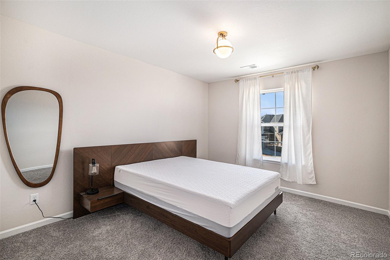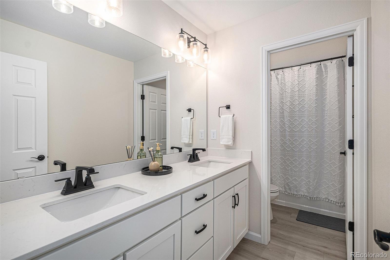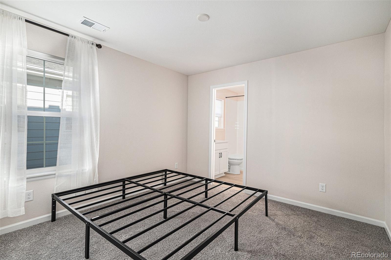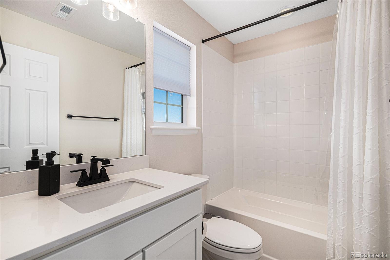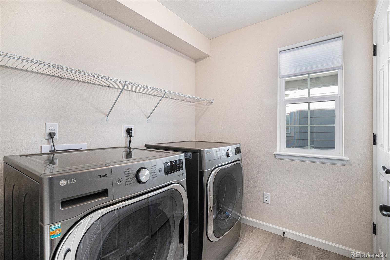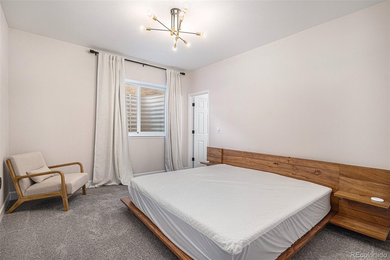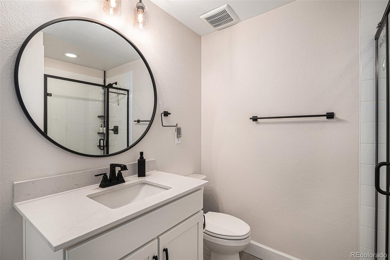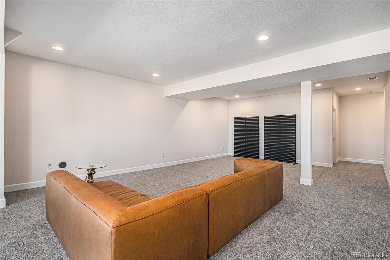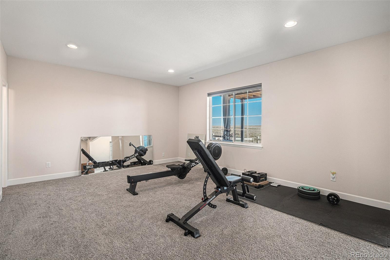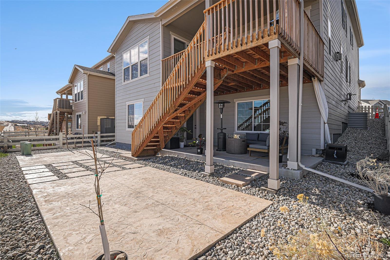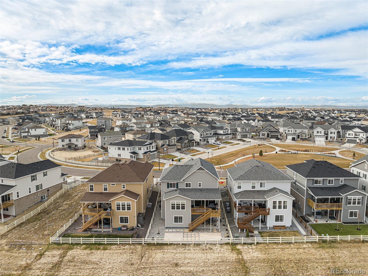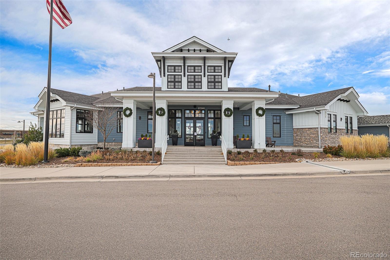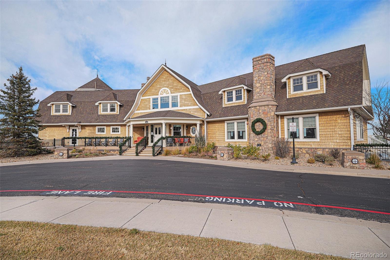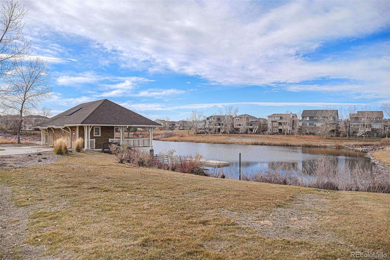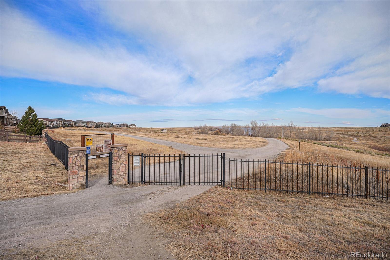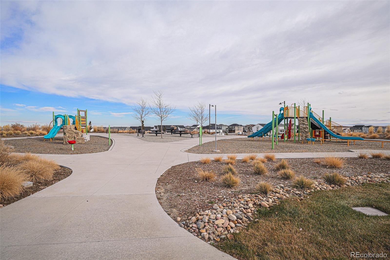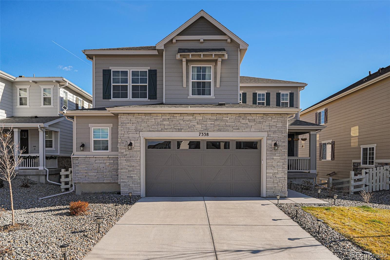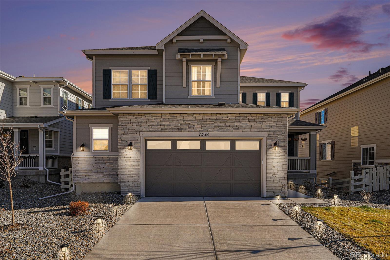Find us on...
Dashboard
- 6 Beds
- 5 Baths
- 4,528 Sqft
- .13 Acres
New Search X
7338 S Yantley Way
Welcome to the Richmond Seth Model You’ve Been Waiting For — Where Every Window Frames a View Worth Waking Up To. Tucked at the edge of vast, state-owned open space, this stunning home sits on one of the most coveted lots in the community. From the moment you arrive, the home feels like a retreat—quiet, private, and effortlessly connected to nature. Step inside and the story only gets better. The heart of the home is its expansive, chef-ready kitchen, a true showstopper. Anchored by gorgeous quartz countertops and generous cabinetry, the kitchen flows seamlessly into the dining area and bright living space, creating an open-concept layout that invites gatherings of all kinds. Whether you’re prepping brunch, hosting holidays, or simply enjoying a quiet night in, this space brings everyone together. Retire into the lovely master suite designed for comfort and luxury. This spacious retreat features a serene bedroom area, a beautifully appointed 5-piece bath with a soaking tub and separate shower, and two generous walk-in closets that offer exceptional storage and organization. It’s the perfect balance of elegance and everyday convenience. Downstairs, a fully finished walk-out basement adds another layer of versatile living. Flooded with natural light, it’s the perfect backdrop for movie nights, game days, guest quarters, or a home gym. Located in Southshore, a thoughtfully planned, lakeside neighborhood tucked along the south shore of the Aurora Reservoir. The community blends modern design and natural beauty. It offers excellent amenities — two community centers (the Lakehouse and the Lighthouse), pocket parks, miles of walking/biking trails plus a homeowners entrance to Aurora Reservoir, the perfect local trail. This home doesn’t just offer a place to live. It offers a lifestyle—one rooted in space, beauty, and a sense of being away from it all while still being right where you need to be. Welcome home.
Listing Office: Jason Mitchell Real Estate Colorado, LLC 
Essential Information
- MLS® #3010816
- Price$1,199,000
- Bedrooms6
- Bathrooms5.00
- Full Baths4
- Square Footage4,528
- Acres0.13
- Year Built2024
- TypeResidential
- Sub-TypeSingle Family Residence
- StyleTraditional
- StatusActive
Community Information
- Address7338 S Yantley Way
- SubdivisionSouthshore
- CityAurora
- CountyArapahoe
- StateCO
- Zip Code80016
Amenities
- Parking Spaces2
- ParkingDry Walled, Storage
- # of Garages2
- ViewMeadow, Plains
Amenities
Clubhouse, Park, Pool, Trail(s)
Utilities
Cable Available, Electricity Connected, Natural Gas Connected, Phone Available
Interior
- HeatingForced Air, Natural Gas
- CoolingCentral Air
- FireplaceYes
- # of Fireplaces1
- FireplacesGas Log
- StoriesTwo
Interior Features
Eat-in Kitchen, Entrance Foyer, Five Piece Bath, Kitchen Island, Pantry, Primary Suite, Quartz Counters, Radon Mitigation System, Smoke Free, Walk-In Closet(s)
Appliances
Cooktop, Dishwasher, Disposal, Dryer, Gas Water Heater, Microwave, Oven, Refrigerator, Sump Pump, Washer, Water Softener
Exterior
- WindowsDouble Pane Windows
- RoofComposition
- FoundationConcrete Perimeter, Slab
Exterior Features
Balcony, Private Yard, Smart Irrigation
Lot Description
Borders Public Land, Greenbelt, Irrigated, Landscaped, Open Space, Sprinklers In Front, Sprinklers In Rear
School Information
- DistrictCherry Creek 5
- ElementaryPine Ridge
- MiddleFox Ridge
- HighCherokee Trail
Additional Information
- Date ListedNovember 26th, 2025
Listing Details
Jason Mitchell Real Estate Colorado, LLC
 Terms and Conditions: The content relating to real estate for sale in this Web site comes in part from the Internet Data eXchange ("IDX") program of METROLIST, INC., DBA RECOLORADO® Real estate listings held by brokers other than RE/MAX Professionals are marked with the IDX Logo. This information is being provided for the consumers personal, non-commercial use and may not be used for any other purpose. All information subject to change and should be independently verified.
Terms and Conditions: The content relating to real estate for sale in this Web site comes in part from the Internet Data eXchange ("IDX") program of METROLIST, INC., DBA RECOLORADO® Real estate listings held by brokers other than RE/MAX Professionals are marked with the IDX Logo. This information is being provided for the consumers personal, non-commercial use and may not be used for any other purpose. All information subject to change and should be independently verified.
Copyright 2026 METROLIST, INC., DBA RECOLORADO® -- All Rights Reserved 6455 S. Yosemite St., Suite 500 Greenwood Village, CO 80111 USA
Listing information last updated on January 16th, 2026 at 3:48am MST.

