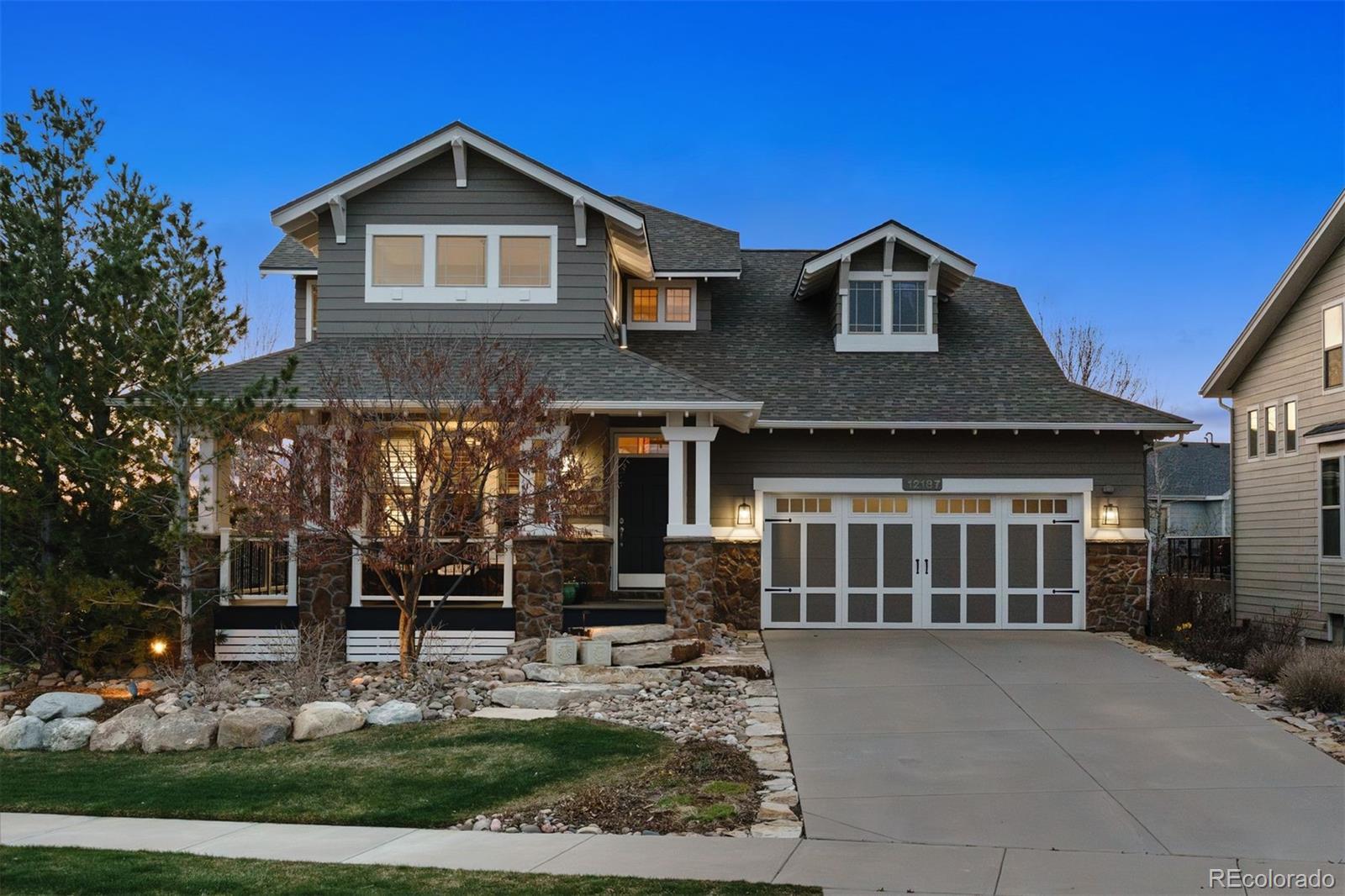Find us on...
Dashboard
- 4 Beds
- 4 Baths
- 3,849 Sqft
- .17 Acres
New Search X
12187 S Hidden Trail Court
Sun-drenched and full of charm, this beautifully maintained home sits on a fenced corner lot on a quiet cul-de-sac, offering mountain views and exceptional curb appeal in Parker’s sought-after Idyllewilde community. Thoughtfully designed with modern touches, this home showcases expansive windows bathing the interior in natural light, soaring ceilings and designer lighting. The home features rich 5” Hickory hw flooring, custom trim, solid core doors and Plantation shutters. The gourmet kitchen includes a center island, granite countertops, custom cabinetry w/seeded glass accents, soft-close drawers, stone backsplash and dual sinks. Stainless steel appliances include a Wolf professional gas range with double ovens, a Sub-Zero refrigerator and microwave and dishwasher. A cozy family room with gas fireplace flows seamlessly into the bright breakfast nook and kitchen. The dining room impresses with floor-to-ceiling windows and a statement light fixture for elegant entertaining. A rare main-floor primary suite is a serene retreat with vaulted ceilings, southern sunlight, and gas fireplace. The luxurious bath boasts a jetted tub, timeless subway tile, and dual walk-in closets. Upstairs, two bedrooms share the space with an open loft—perfect as-is or easily converted into an additional bedroom. The garden-level basement offers a spacious rec room, game area, fitness zone and guest suite with full bath. Step outside into an entertainer’s paradise: a lush, maturely landscaped backyard with flagstone patio, dining area, gas firepit, rock fountain, and extensive yard space. Multiple decks, including front and side porches and an elevated back deck, provide ample outdoor living areas. Enjoy the vibrant Idyllewilde lifestyle with a community pool, fitness center, parks, walking trails, and the beloved Fika Coffee shop. Located within the top-rated Douglas County School District and just minutes from historic Downtown Parker and miles of scenic trails—this home truly has it all.
Listing Office: LIV Sotheby's International Realty 
Essential Information
- MLS® #3014415
- Price$850,000
- Bedrooms4
- Bathrooms4.00
- Full Baths3
- Half Baths1
- Square Footage3,849
- Acres0.17
- Year Built2006
- TypeResidential
- Sub-TypeSingle Family Residence
- StyleTraditional
- StatusPending
Community Information
- Address12187 S Hidden Trail Court
- SubdivisionIdyllwilde
- CityParker
- CountyDouglas
- StateCO
- Zip Code80138
Amenities
- Parking Spaces3
- # of Garages3
- ViewMountain(s)
Amenities
Clubhouse, Fitness Center, Park, Playground, Pool, Trail(s)
Utilities
Cable Available, Electricity Connected, Natural Gas Connected, Phone Available
Parking
Concrete, Dry Walled, Floor Coating, Lighted, Tandem
Interior
- HeatingForced Air
- CoolingCentral Air
- FireplaceYes
- # of Fireplaces3
- StoriesTwo
Interior Features
Breakfast Nook, Built-in Features, Ceiling Fan(s), Central Vacuum, Five Piece Bath, Granite Counters, High Ceilings, Jet Action Tub, Kitchen Island, Open Floorplan, Primary Suite, Smoke Free, Utility Sink, Walk-In Closet(s)
Appliances
Dishwasher, Disposal, Double Oven, Dryer, Humidifier, Microwave, Range, Range Hood, Refrigerator, Washer, Water Softener
Fireplaces
Family Room, Gas, Outside, Primary Bedroom
Exterior
- RoofComposition
- FoundationStructural
Exterior Features
Fire Pit, Lighting, Private Yard, Water Feature
Lot Description
Corner Lot, Cul-De-Sac, Landscaped, Many Trees, Sprinklers In Front, Sprinklers In Rear
Windows
Double Pane Windows, Window Treatments
School Information
- DistrictDouglas RE-1
- ElementaryPioneer
- MiddleCimarron
- HighLegend
Additional Information
- Date ListedApril 14th, 2025
Listing Details
LIV Sotheby's International Realty
Office Contact
jbrennan@livsothebysrealty.com,303-807-0135
 Terms and Conditions: The content relating to real estate for sale in this Web site comes in part from the Internet Data eXchange ("IDX") program of METROLIST, INC., DBA RECOLORADO® Real estate listings held by brokers other than RE/MAX Professionals are marked with the IDX Logo. This information is being provided for the consumers personal, non-commercial use and may not be used for any other purpose. All information subject to change and should be independently verified.
Terms and Conditions: The content relating to real estate for sale in this Web site comes in part from the Internet Data eXchange ("IDX") program of METROLIST, INC., DBA RECOLORADO® Real estate listings held by brokers other than RE/MAX Professionals are marked with the IDX Logo. This information is being provided for the consumers personal, non-commercial use and may not be used for any other purpose. All information subject to change and should be independently verified.
Copyright 2025 METROLIST, INC., DBA RECOLORADO® -- All Rights Reserved 6455 S. Yosemite St., Suite 500 Greenwood Village, CO 80111 USA
Listing information last updated on April 29th, 2025 at 10:04am MDT.




















































