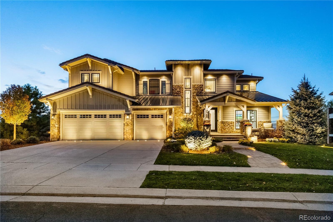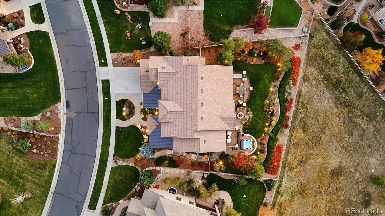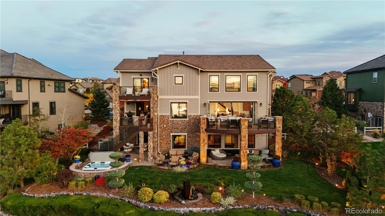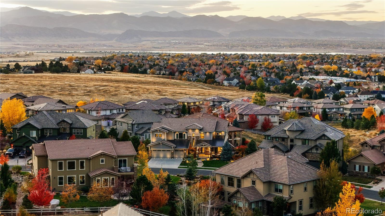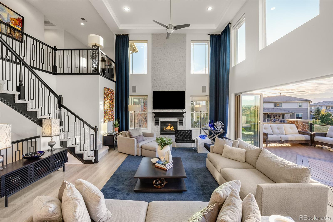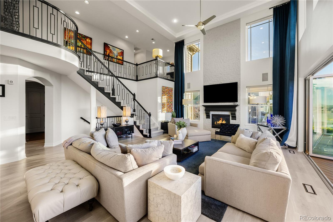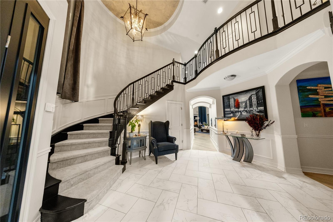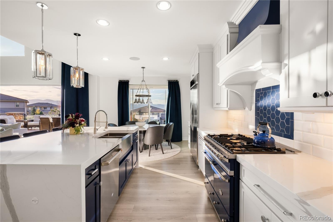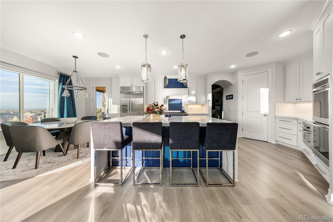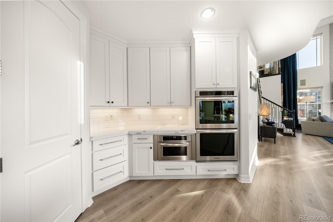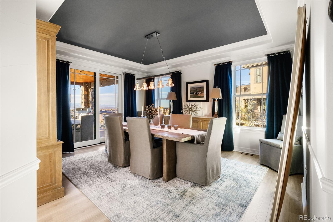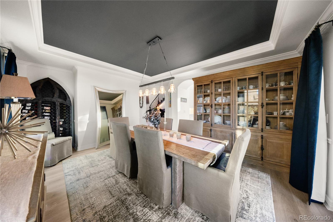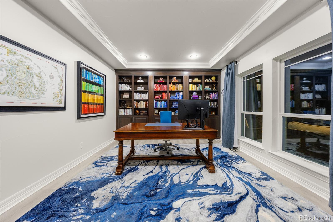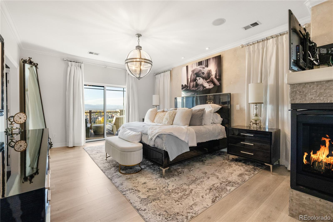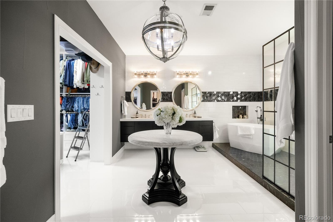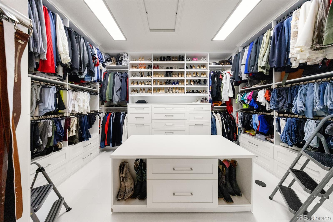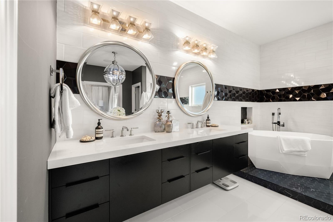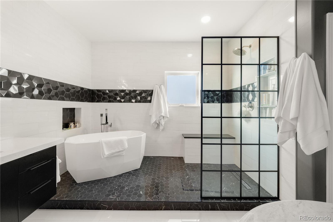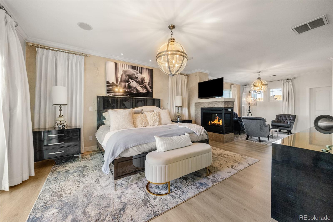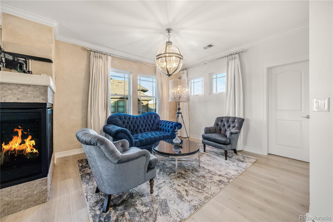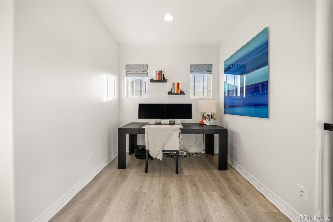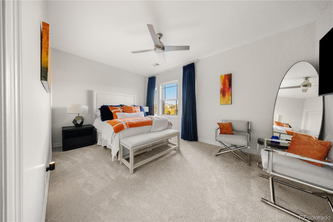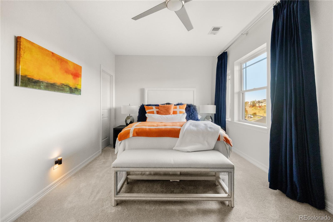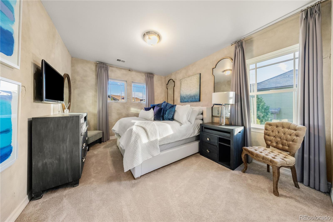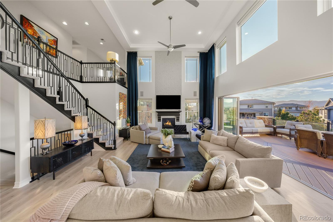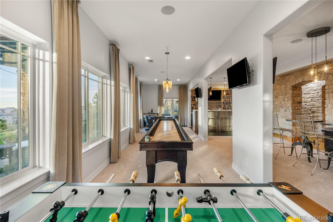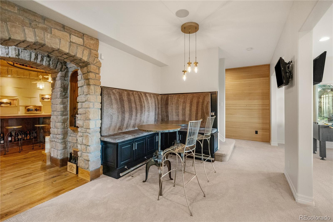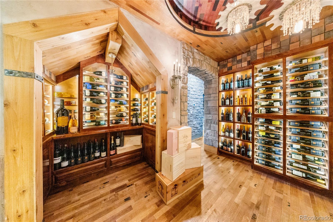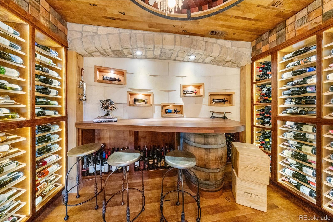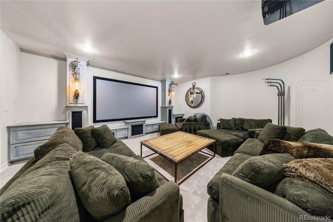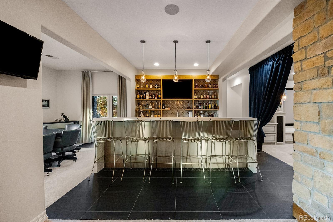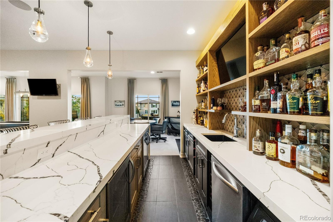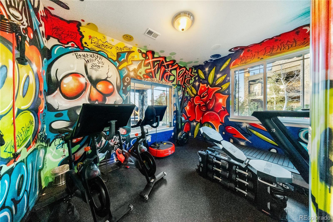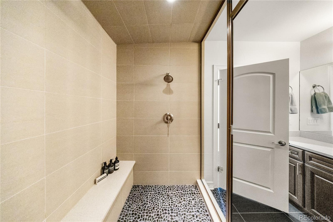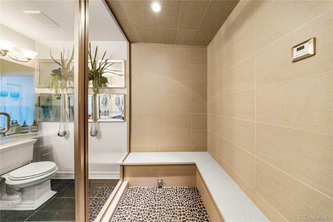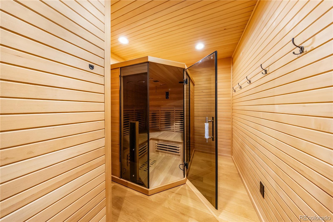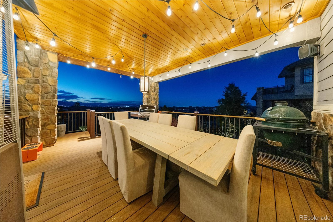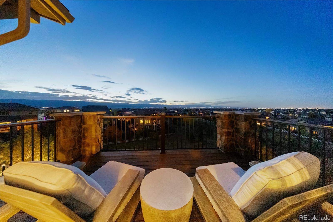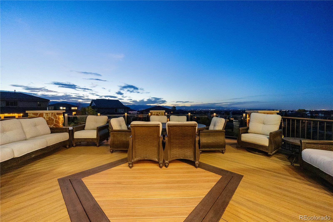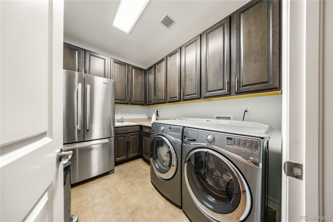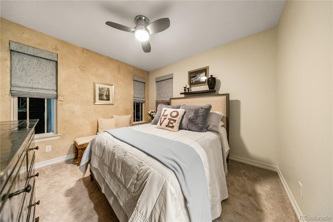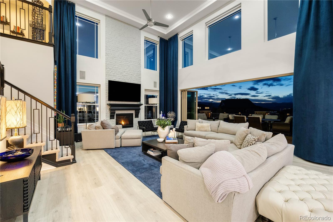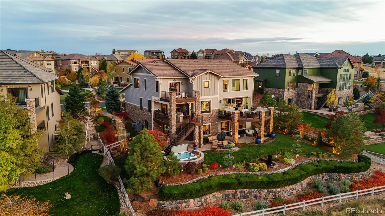Find us on...
Dashboard
- 5 Beds
- 5 Baths
- 6,011 Sqft
- .33 Acres
New Search X
10785 Sundial Rim Road
Located within the exclusive gated community of BackCountry, this residence seamlessly blends modern transitional design with a serene connection to nature. Several extensive upgrades and renovations elevate the home beyond its original design, with every space thoughtfully updated to create an effortless balance between comfort and sophistication. The main floor opens to an indoor-outdoor living experience anchored by a NanoWall that connects the great room to an expansive back deck with 180-degree mountain views and mature landscape. Inside, the great room, formal dining area, and open kitchen each offer distinctive ambiance, ideal for both everyday living and entertaining. The kitchen features premium appliances including double ovens, a Lacanache five-burner stove, and two refrigerators, providing both beauty and function for the modern chef. The walk-out lower level is designed for leisure and connection, featuring a custom bar with two wine refrigerators, an ice machine, and a second dishwasher. Additional amenities include a wine room, sauna, fitness area, and shuffleboard space. Large upgraded windows frame mountain views that extend the home’s sense of openness and tranquility. Outdoors, meticulous landscaping and architectural lighting enhance the home’s refined character and complement its natural surroundings. The upper level includes a reimagined primary suite with a retreat seating area, private deck, and spa-inspired ensuite bath showcasing an oversized shower with steam feature, soaking tub, and custom closet. A whole-house Savant system provides integrated control of lighting, sound, and entertainment throughout the home, and all AV equipment is included. Positioned on one of BackCountry’s premier lots, this residence offers a rare balance of privacy, luxury, and lifestyle, set against one of Colorado’s most scenic backdrops.
Listing Office: LIV Sotheby's International Realty 
Essential Information
- MLS® #3017340
- Price$3,100,000
- Bedrooms5
- Bathrooms5.00
- Full Baths5
- Square Footage6,011
- Acres0.33
- Year Built2012
- TypeResidential
- Sub-TypeSingle Family Residence
- StyleMountain Contemporary
- StatusPending
Community Information
- Address10785 Sundial Rim Road
- SubdivisionBackcountry
- CityHighlands Ranch
- CountyDouglas
- StateCO
- Zip Code80126
Amenities
- Parking Spaces3
- # of Garages3
Amenities
Clubhouse, Fitness Center, Gated, Park, Playground, Pool, Spa/Hot Tub, Trail(s)
Interior
- HeatingForced Air
- CoolingCentral Air
- FireplaceYes
- # of Fireplaces2
- StoriesThree Or More
Interior Features
Breakfast Bar, Built-in Features, Ceiling Fan(s), Eat-in Kitchen, Entrance Foyer, High Ceilings, Kitchen Island, Primary Suite, Quartz Counters, Sauna, Walk-In Closet(s), Wet Bar
Appliances
Dishwasher, Disposal, Double Oven, Dryer, Microwave, Range, Refrigerator, Washer, Wine Cooler
Fireplaces
Gas, Gas Log, Great Room, Primary Bedroom
Exterior
- RoofConcrete
Exterior Features
Balcony, Fire Pit, Spa/Hot Tub
Lot Description
Landscaped, Open Space, Sprinklers In Front, Sprinklers In Rear
Windows
Double Pane Windows, Window Coverings, Window Treatments
School Information
- DistrictDouglas RE-1
- ElementaryStone Mountain
- MiddleRanch View
- HighThunderridge
Additional Information
- Date ListedOctober 30th, 2025
- ZoningPDU
Listing Details
LIV Sotheby's International Realty
 Terms and Conditions: The content relating to real estate for sale in this Web site comes in part from the Internet Data eXchange ("IDX") program of METROLIST, INC., DBA RECOLORADO® Real estate listings held by brokers other than RE/MAX Professionals are marked with the IDX Logo. This information is being provided for the consumers personal, non-commercial use and may not be used for any other purpose. All information subject to change and should be independently verified.
Terms and Conditions: The content relating to real estate for sale in this Web site comes in part from the Internet Data eXchange ("IDX") program of METROLIST, INC., DBA RECOLORADO® Real estate listings held by brokers other than RE/MAX Professionals are marked with the IDX Logo. This information is being provided for the consumers personal, non-commercial use and may not be used for any other purpose. All information subject to change and should be independently verified.
Copyright 2026 METROLIST, INC., DBA RECOLORADO® -- All Rights Reserved 6455 S. Yosemite St., Suite 500 Greenwood Village, CO 80111 USA
Listing information last updated on February 26th, 2026 at 10:04am MST.

