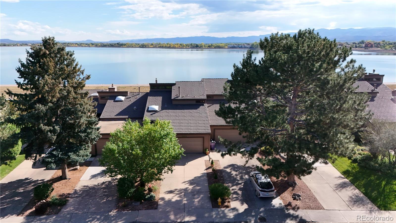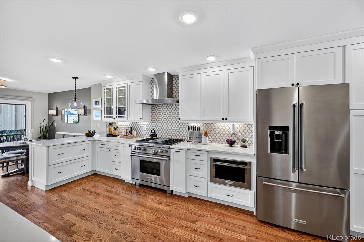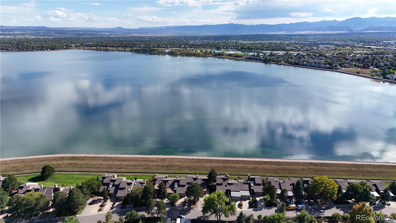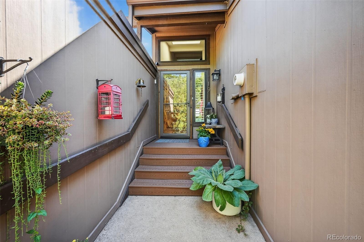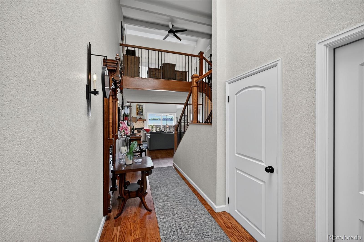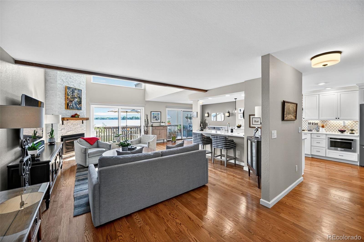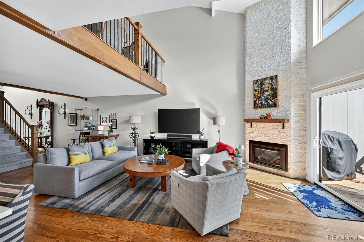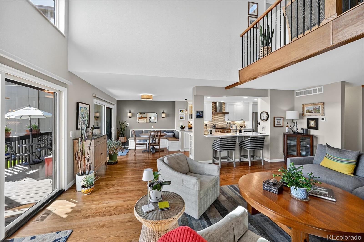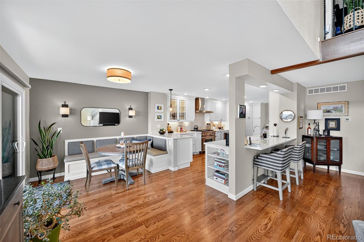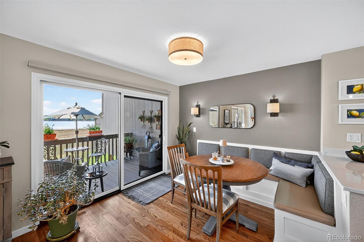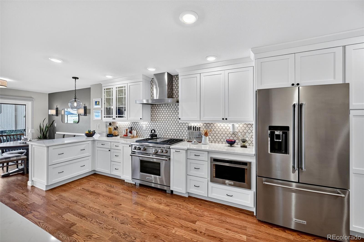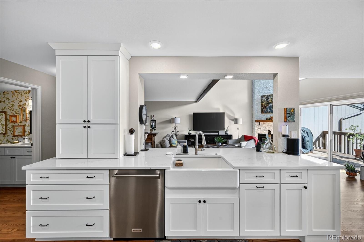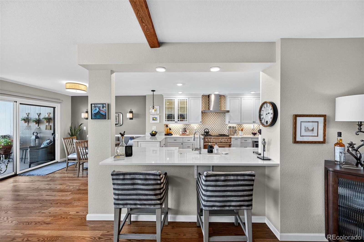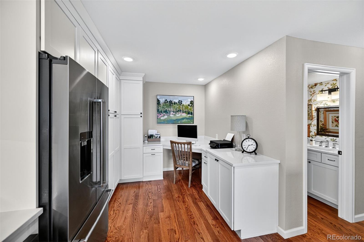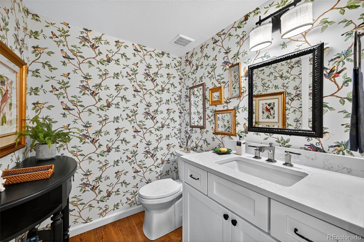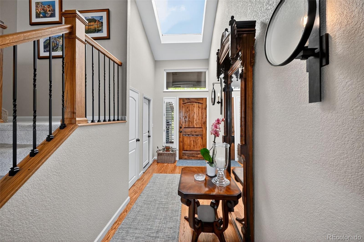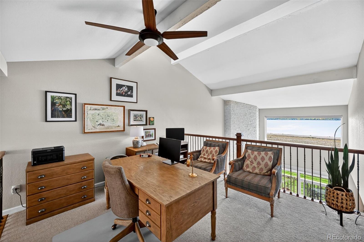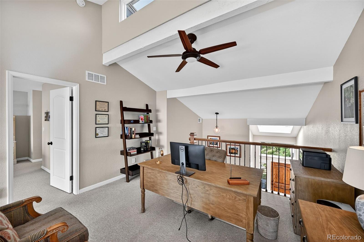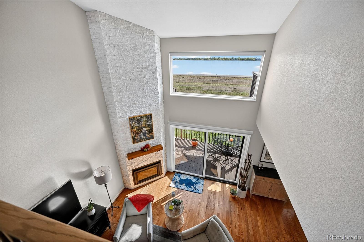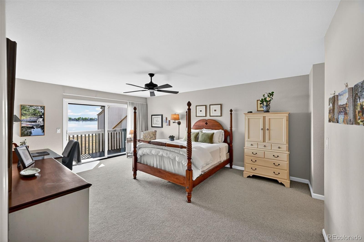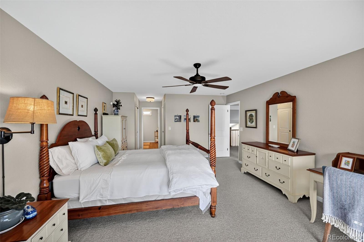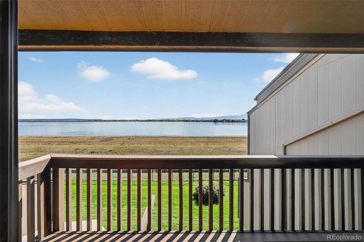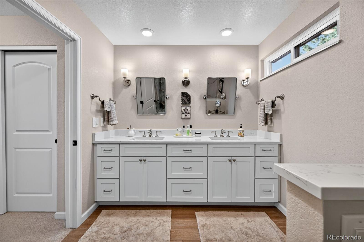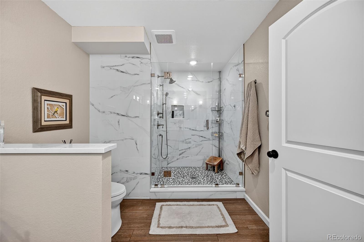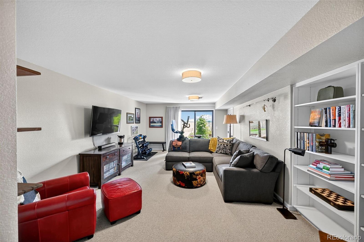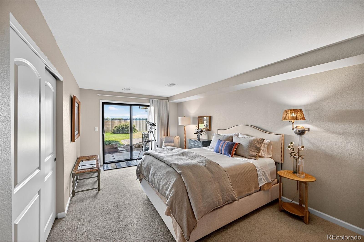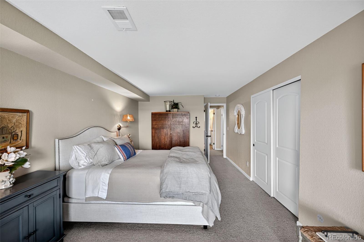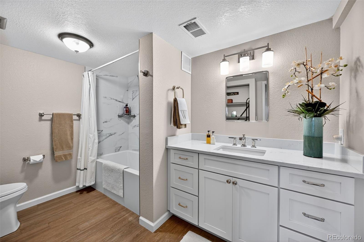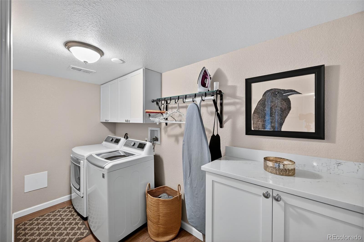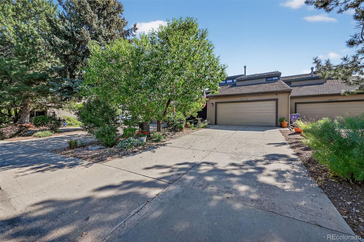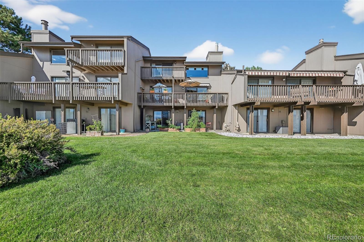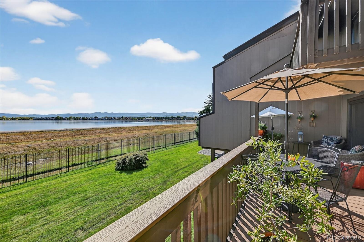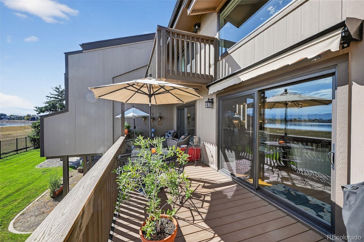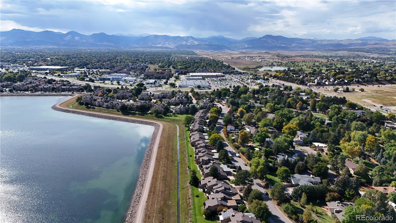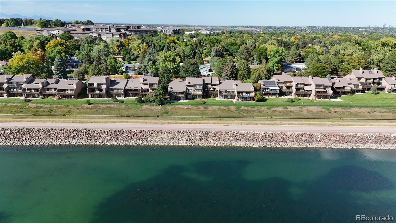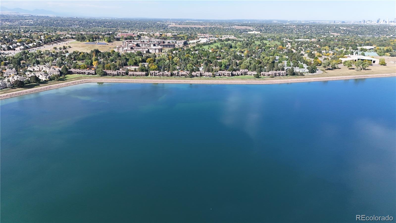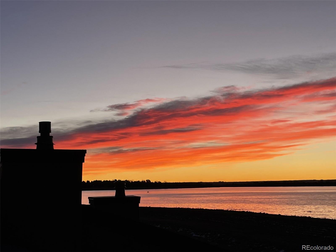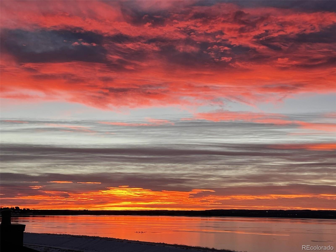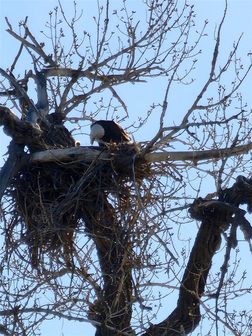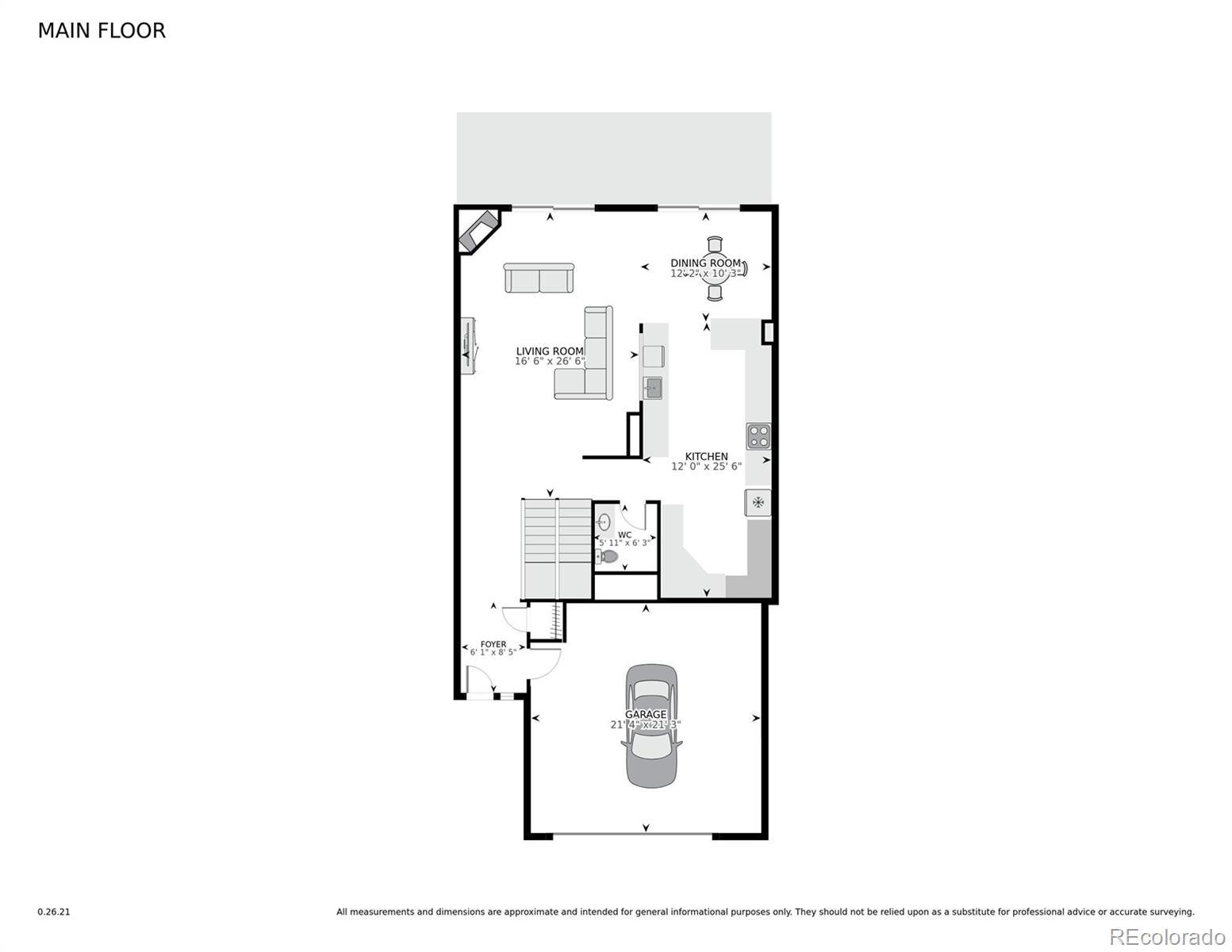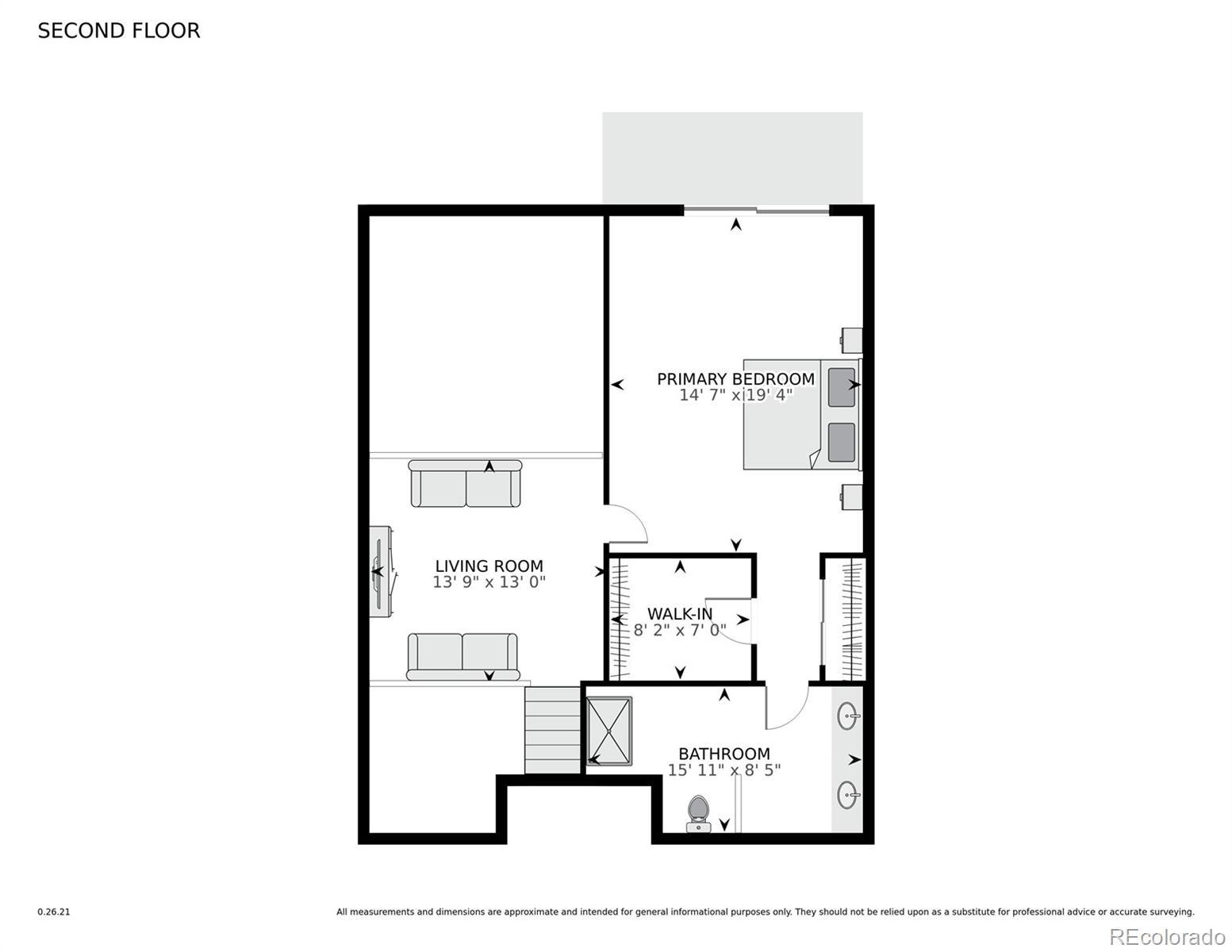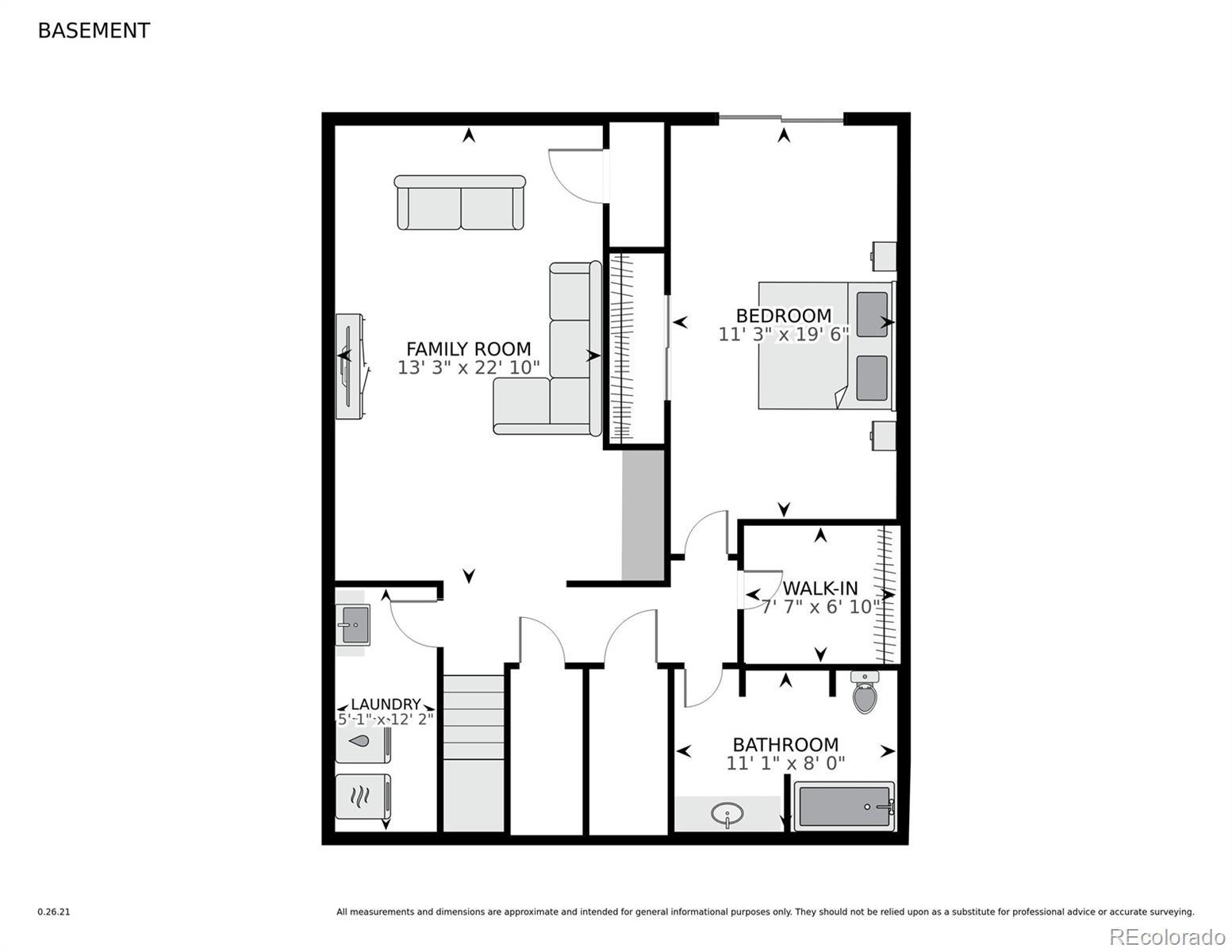Find us on...
Dashboard
- 2 Beds
- 3 Baths
- 2,698 Sqft
- .06 Acres
New Search X
7080 W Stetson Place 19
Custom designed townhome bordering Marston Reservoir with uninterrupted views out nearly every window of the serene waters and the Rampart Range mountains! This exquisitely remodeled home features two bedrooms, 2.5 baths, a loft-styled office along with a finished walk-out basement. The front porch area with its custom made Alder front door invites guests into this unexpected open floor plan with its richly stained hardwood floors extending into the 2-story living room anchored by the impressive white stone gas fireplace and wood mantel. The home's expansive layout quickly draws your attention to the inspirational kitchen with custom designed cabinetry with pull-out/soft close drawers, a pantry, expanded office nook and under cabinet lighting. High-end appliances include a gas Wolf stove and hood, along with a unique tiled backsplash and quartz countertop making this kitchen really shine! There is also a wonderful dining area with a built-in banquette, additional bar seating all illuminated by two sets of newer sliding glass doors that provide plenty of natural light and easy access to your renovated deck with spectacular views, an electric awning and natural gas BBQ. Up the stairs is the loft area, competing for the best views in the house, along with your spacious primary bedroom, with his and her closets and ensuite bathroom with a dual sink vanity and a large glass enclosed shower. The walk-out basement features an additional bedroom, a remodeled bathroom with a large soaking tub and quartz vanity plus a large finished storage closet. There is also a family room, that could easily be converted into a third bedroom, plus the laundry room w/additional storage. Remodeled in 2020, with numerous upgrades since, this home features wrought iron balusters, exposed beams, custom tile, skylights, upgraded lighting and a main level powder room with matching quartz vanity. A quick golf cart drive away from Pinehurst CC or an ideal lock and leave home. Available Immediately.
Listing Office: Sterling Real Estate Group Inc 
Essential Information
- MLS® #3019337
- Price$799,900
- Bedrooms2
- Bathrooms3.00
- Full Baths1
- Half Baths1
- Square Footage2,698
- Acres0.06
- Year Built1976
- TypeResidential
- Sub-TypeTownhouse
- StyleContemporary
- StatusActive
Community Information
- Address7080 W Stetson Place 19
- SubdivisionMarston Shores
- CityLittleton
- CountyDenver
- StateCO
- Zip Code80123
Amenities
- Parking Spaces2
- ParkingConcrete, Finished Garage
- # of Garages2
- ViewMountain(s), Water
- Is WaterfrontYes
- WaterfrontLake Front
Utilities
Cable Available, Electricity Connected, Internet Access (Wired), Natural Gas Connected, Phone Available
Interior
- HeatingForced Air, Natural Gas
- CoolingCentral Air
- FireplaceYes
- # of Fireplaces1
- FireplacesGas, Gas Log, Living Room
- StoriesTwo
Interior Features
Breakfast Bar, Built-in Features, Ceiling Fan(s), Entrance Foyer, High Ceilings, High Speed Internet, Open Floorplan, Pantry, Primary Suite, Quartz Counters, Smoke Free, Vaulted Ceiling(s), Walk-In Closet(s)
Appliances
Dishwasher, Disposal, Dryer, Gas Water Heater, Microwave, Range, Range Hood, Refrigerator, Self Cleaning Oven, Washer
Exterior
- Exterior FeaturesBalcony, Gas Grill
- RoofStone-Coated Steel
- FoundationSlab
Lot Description
Cul-De-Sac, Greenbelt, Landscaped
Windows
Double Pane Windows, Skylight(s), Window Coverings, Window Treatments
School Information
- DistrictDenver 1
- ElementaryGrant Ranch E-8
- MiddleGrant Ranch E-8
- HighJohn F. Kennedy
Additional Information
- Date ListedSeptember 30th, 2025
- ZoningR-2
Listing Details
 Sterling Real Estate Group Inc
Sterling Real Estate Group Inc
 Terms and Conditions: The content relating to real estate for sale in this Web site comes in part from the Internet Data eXchange ("IDX") program of METROLIST, INC., DBA RECOLORADO® Real estate listings held by brokers other than RE/MAX Professionals are marked with the IDX Logo. This information is being provided for the consumers personal, non-commercial use and may not be used for any other purpose. All information subject to change and should be independently verified.
Terms and Conditions: The content relating to real estate for sale in this Web site comes in part from the Internet Data eXchange ("IDX") program of METROLIST, INC., DBA RECOLORADO® Real estate listings held by brokers other than RE/MAX Professionals are marked with the IDX Logo. This information is being provided for the consumers personal, non-commercial use and may not be used for any other purpose. All information subject to change and should be independently verified.
Copyright 2025 METROLIST, INC., DBA RECOLORADO® -- All Rights Reserved 6455 S. Yosemite St., Suite 500 Greenwood Village, CO 80111 USA
Listing information last updated on December 20th, 2025 at 1:03pm MST.

