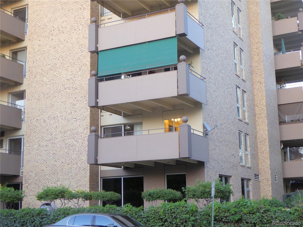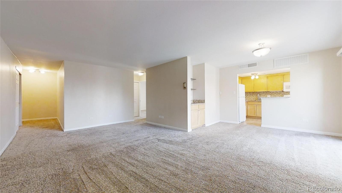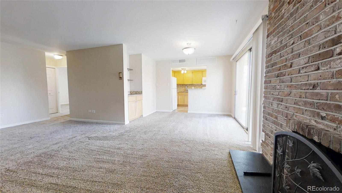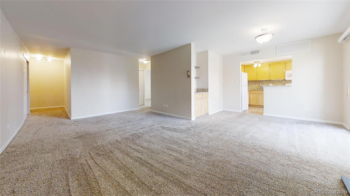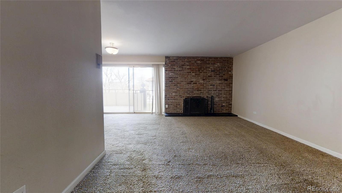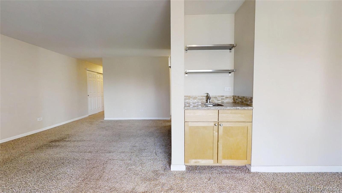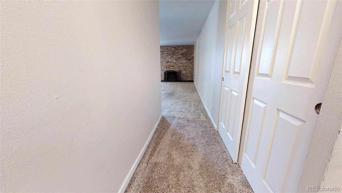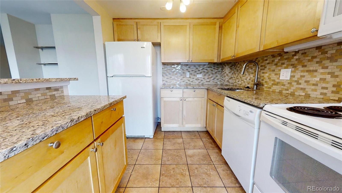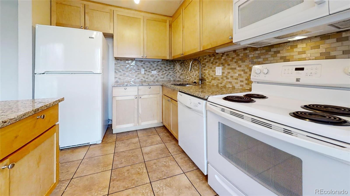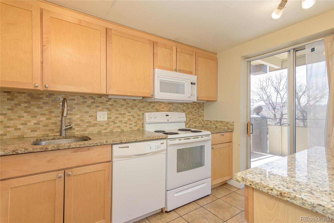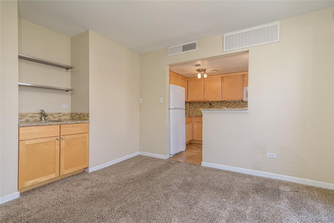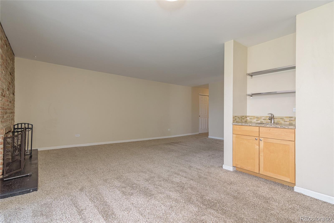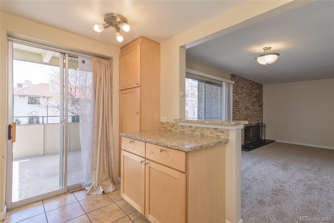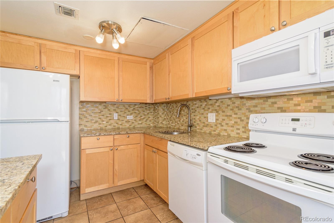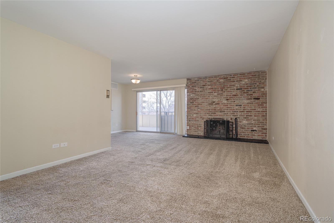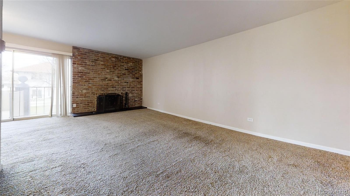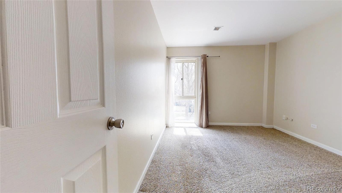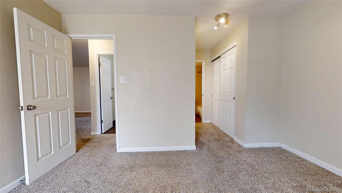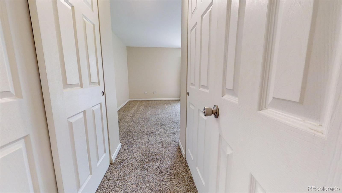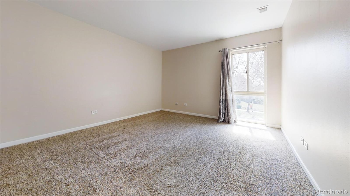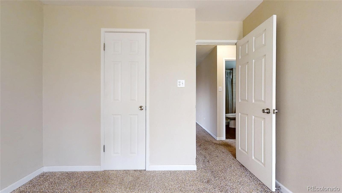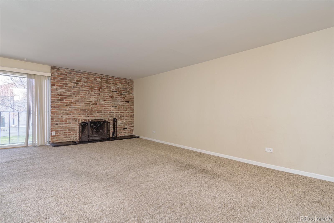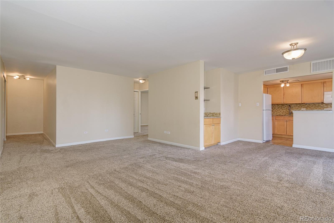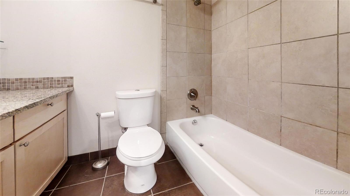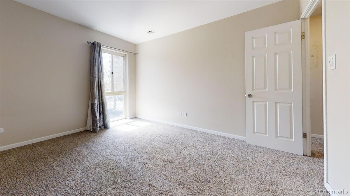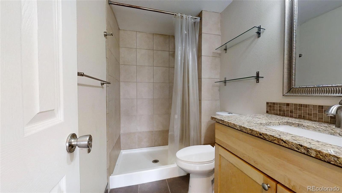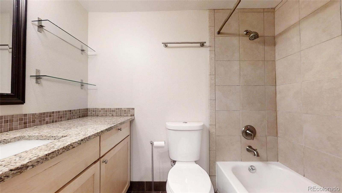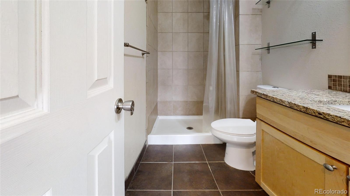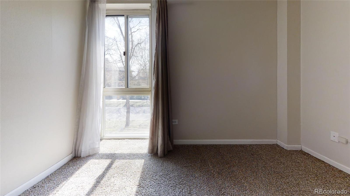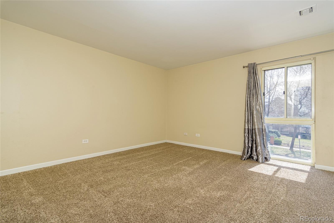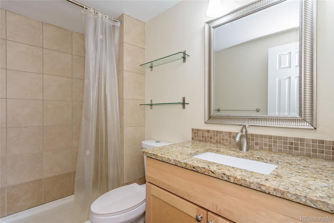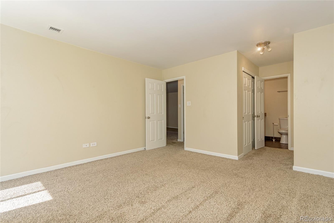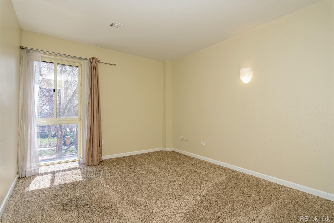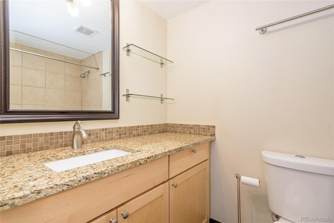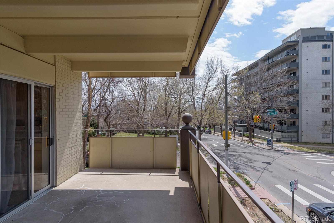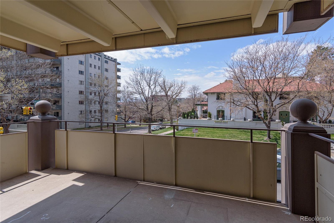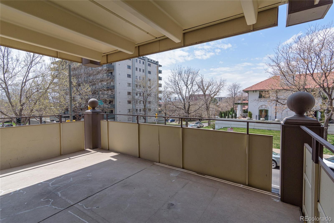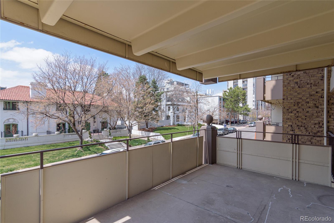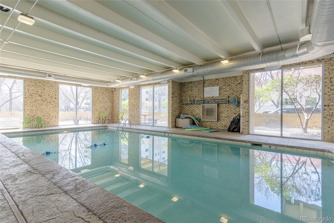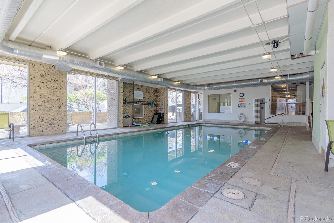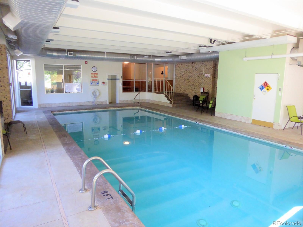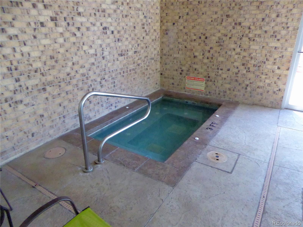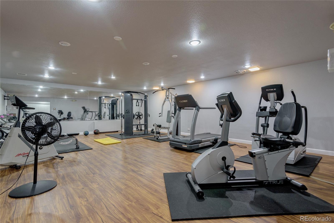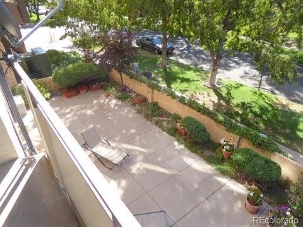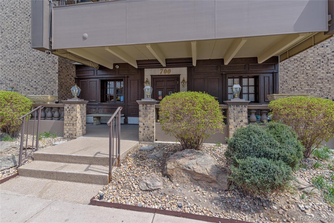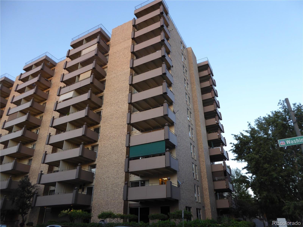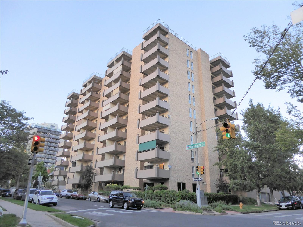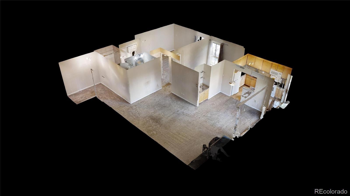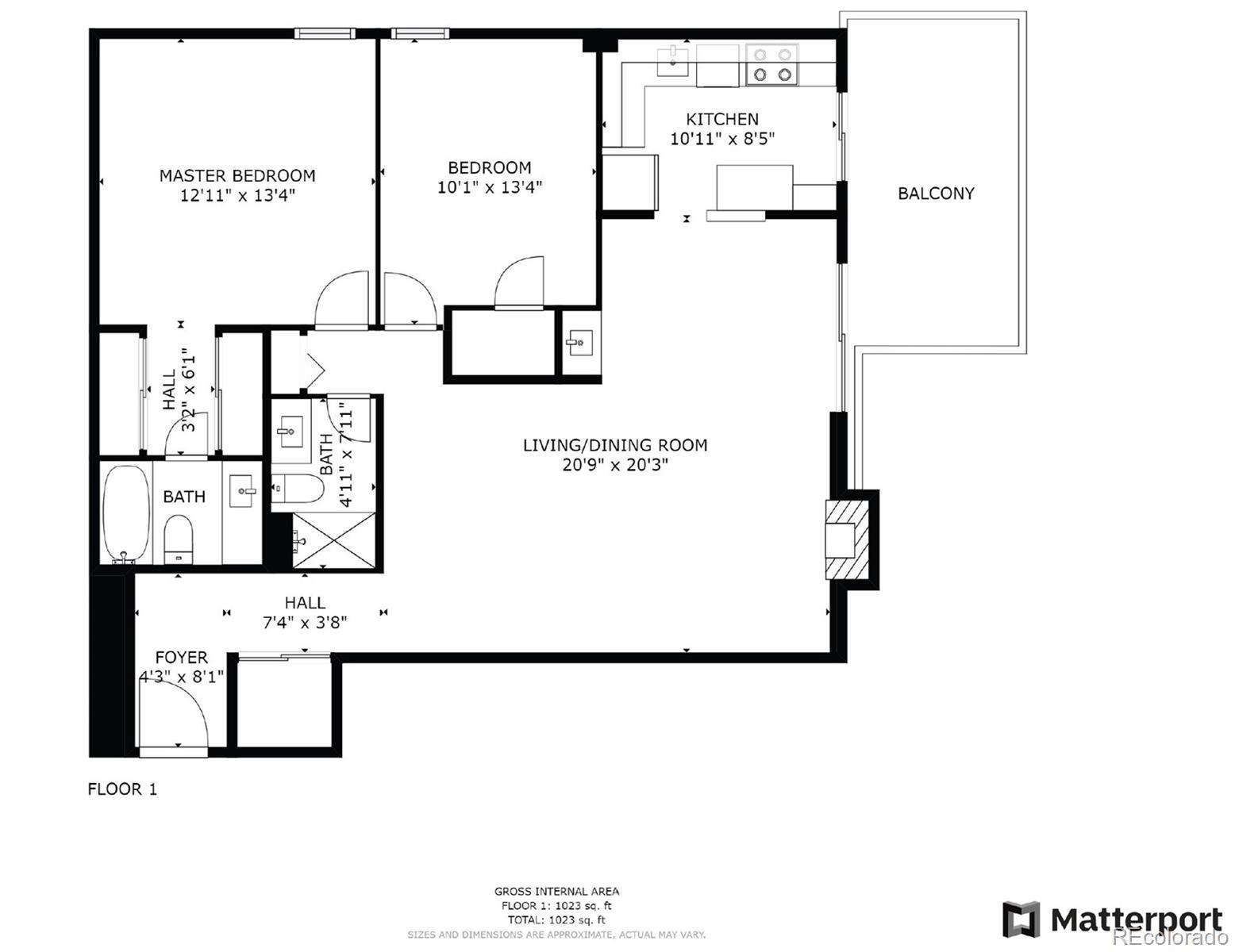Find us on...
Dashboard
- $350k Price
- 2 Beds
- 2 Baths
- 1,087 Sqft
New Search X
(Undisclosed Address)
Discover this bright and spacious southwest-facing end unit, conveniently located on the second floor in the heart of Governor’s Park. Access your home easily via the lobby stairs or a secured back entrance, with two elevators also available on each floor. Inside, natural light floods the open floor plan, beginning with an inviting foyer and a large coat/storage closet. The generous living room features a classic brick fireplace with an electric insert, while the dining area offers built-in cabinetry and a wet bar—perfect for entertaining. Two sets of sliding glass doors open to a large balcony overlooking a tree-lined street, ideal for relaxing, entertaining, or enjoying a sunset. The kitchen boasts upgraded cabinetry, under-cabinet lighting, ample counter space, and a second balcony entrance for seamless indoor-outdoor flow. The primary suite includes two large closets leading to a full bath. A second bedroom with a walk-in closet is conveniently located across from the second bath. Recent updates throughout the unit include new carpet, updated tile, fresh paint, and new blinds. Parking is effortless with one deeded garage space (#21) in the secured parking area. Enjoy first-floor amenities such as an indoor pool, hot tub, sauna, steam room, private patio, fitness center, and community room, all directly below the unit. On-site management is available Monday through Friday. This prime location is just steps from shops, groceries, restaurants, parks, trails, and Trader Joe’s, with easy access to downtown and RTD. The hallway carpet on the second floor was also recently replaced.
Listing Office: Blueshift Real Estate Services LLC 
Essential Information
- MLS® #3020658
- Price$350,000
- Bedrooms2
- Bathrooms2.00
- Full Baths2
- Square Footage1,087
- Acres0.00
- Year Built1970
- TypeResidential
- Sub-TypeCondominium
- StyleUrban Contemporary
- StatusActive
Community Information
- AddressN/A
- SubdivisionArlington Heights
- CountyDenver
Amenities
- Parking Spaces1
- # of Garages1
- Has PoolYes
- PoolIndoor
Amenities
Front Desk, On Site Management
Interior
- HeatingForced Air
- CoolingCentral Air
- FireplaceYes
- # of Fireplaces1
- FireplacesInsert, Living Room
- StoriesOne
Interior Features
Granite Counters, Smoke Free, Walk-In Closet(s), Wet Bar
Appliances
Dishwasher, Disposal, Microwave, Oven, Range, Refrigerator
Exterior
- Exterior FeaturesBalcony, Spa/Hot Tub
- RoofMembrane
School Information
- DistrictDenver 1
- ElementaryDora Moore
- MiddleMorey
- HighEast
Additional Information
- Date ListedOctober 28th, 2025
- ZoningG-MU-3
Listing Details
Blueshift Real Estate Services LLC
 Terms and Conditions: The content relating to real estate for sale in this Web site comes in part from the Internet Data eXchange ("IDX") program of METROLIST, INC., DBA RECOLORADO® Real estate listings held by brokers other than RE/MAX Professionals are marked with the IDX Logo. This information is being provided for the consumers personal, non-commercial use and may not be used for any other purpose. All information subject to change and should be independently verified.
Terms and Conditions: The content relating to real estate for sale in this Web site comes in part from the Internet Data eXchange ("IDX") program of METROLIST, INC., DBA RECOLORADO® Real estate listings held by brokers other than RE/MAX Professionals are marked with the IDX Logo. This information is being provided for the consumers personal, non-commercial use and may not be used for any other purpose. All information subject to change and should be independently verified.
Copyright 2025 METROLIST, INC., DBA RECOLORADO® -- All Rights Reserved 6455 S. Yosemite St., Suite 500 Greenwood Village, CO 80111 USA
Listing information last updated on November 28th, 2025 at 1:33am MST.

