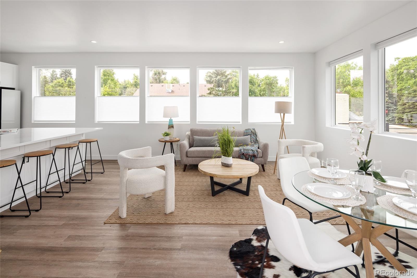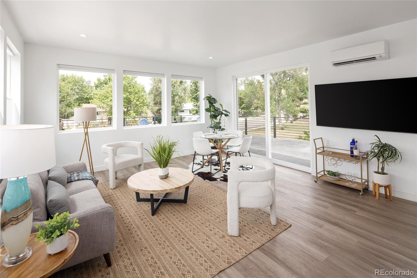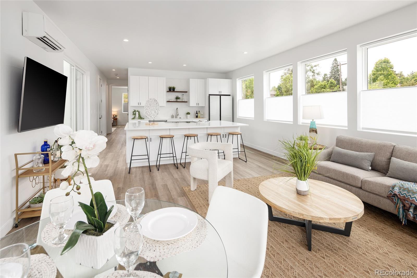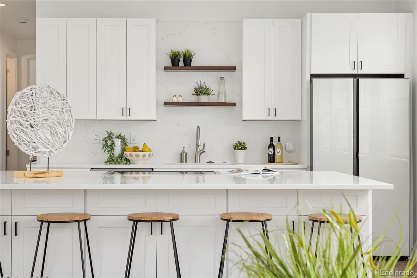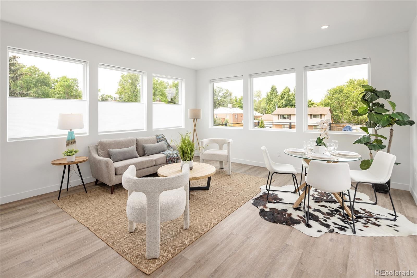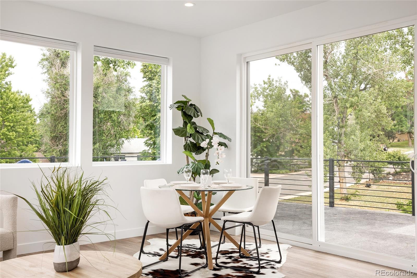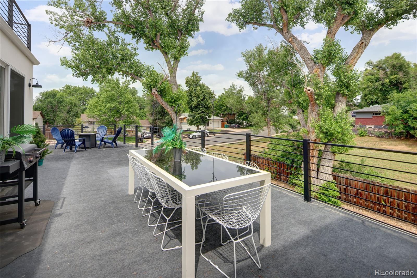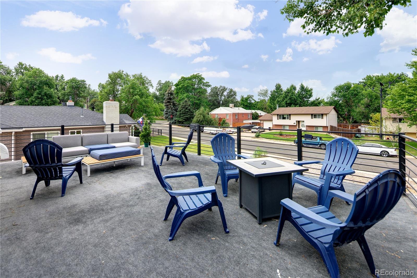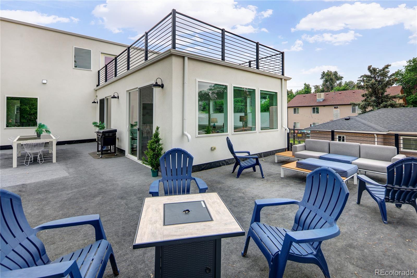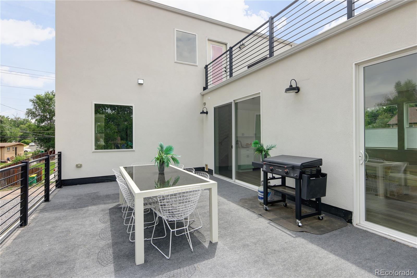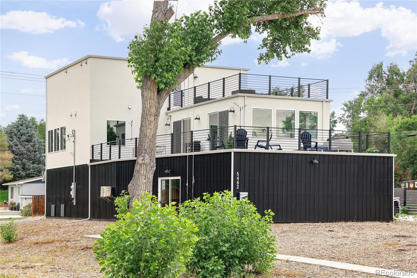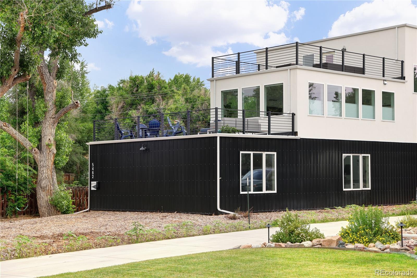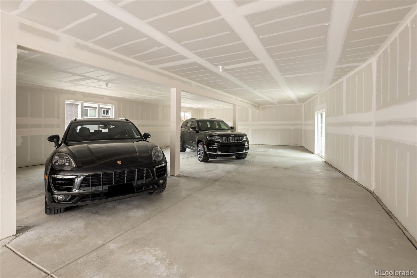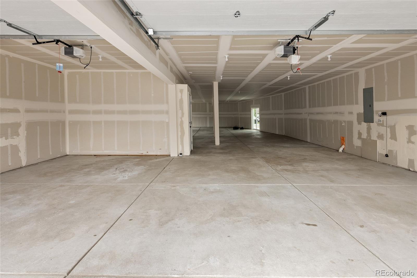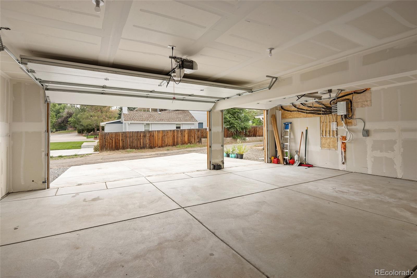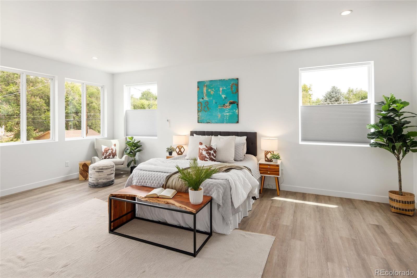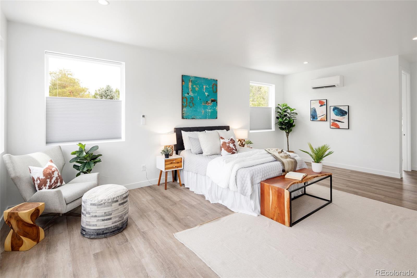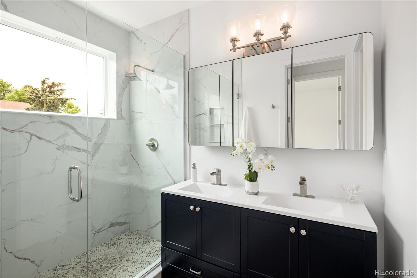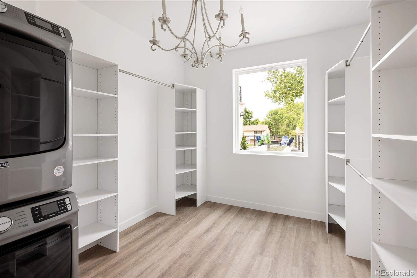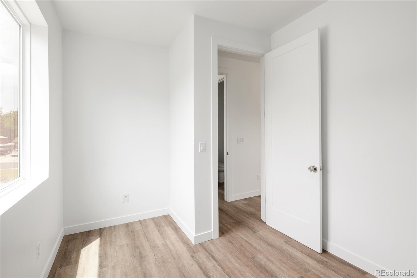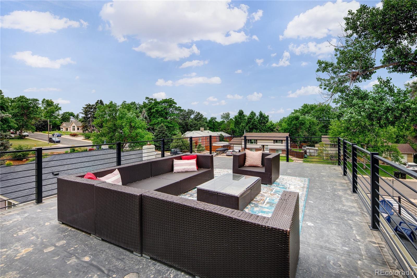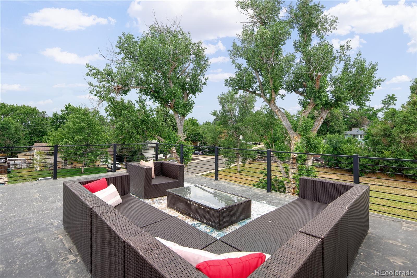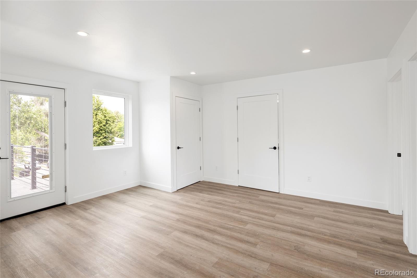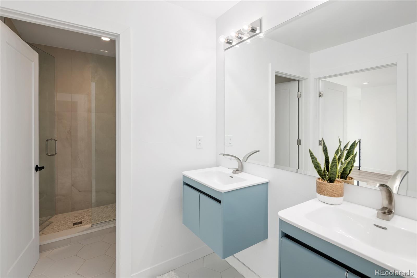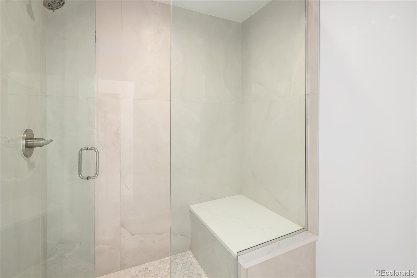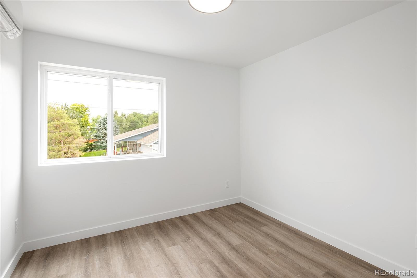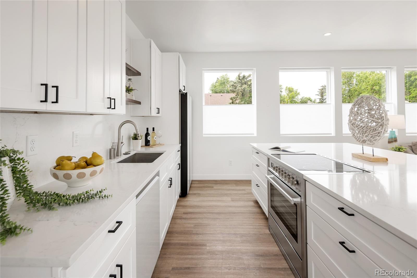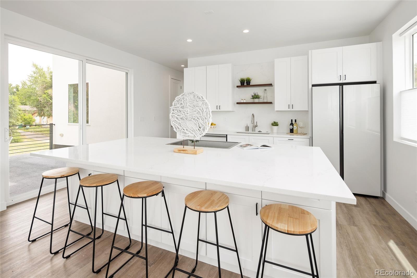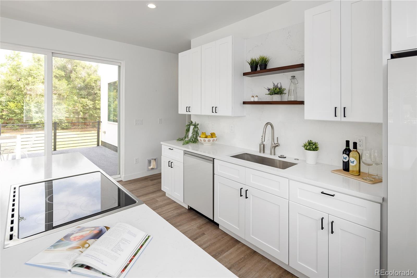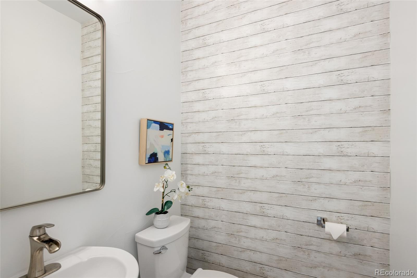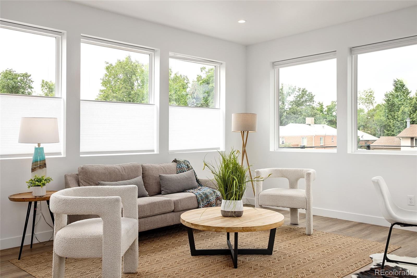Find us on...
Dashboard
- 4 Beds
- 3 Baths
- 2,268 Sqft
- .24 Acres
New Search X
5462 S Cedar Street
The stars have aligned if you are looking for newer construction and a uniquely architected home with a 1,750 square foot garage on the ground level, with 2 thoughtfully designed living floors above the massive garage. This garage is so expansive you can fit your automobiles, as well as your visitors cars, with room for whatever you’d like to do (an area for canning vegetables from your future garden, a legitimate home gym, a mini rollerblading track, a 5 table beer pong tournament on a rainy day during college football season). About a 13-15 minute walk to Downtown Littleton’s vibrant business district. 5462 Cedar was constructed by a local Denver builder who moved into the home in 2024. Key design elements are the privacy the home provides, abundant interior natural light, storage facilities and outdoor living on two large rooftop patios. The 2nd level consists of a beautiful kitchen which has a walk-in pantry, dining area, family room, powder room, a large primary suite (within the primary you can finish the 2nd walk-in closet or use this space as a home office), and the first of two huge rooftop patios (2nd level patio engineered to hold up to 4-person hot tub). On the 3rd level you’ll find 3 bedrooms (or 2 bedrooms and a home office), a full bathroom w/ dual vanities, a bonus living space, and the 3rd level rooftop patio which has mountain views. An energy efficient home with 2 mini-splits, 6 head units. Excellent storage options. Additional parking outside of the garage for 6 automobiles and room for RV parking. A one of a kind property walking distance to Downtown Littleton’s restaurants, nightlife, shops and community activities.
Listing Office: Six Seasons Realty LLC 
Essential Information
- MLS® #3021582
- Price$875,000
- Bedrooms4
- Bathrooms3.00
- Half Baths1
- Square Footage2,268
- Acres0.24
- Year Built2021
- TypeResidential
- Sub-TypeSingle Family Residence
- StyleContemporary
- StatusActive
Community Information
- Address5462 S Cedar Street
- SubdivisionCedaredge
- CityLittleton
- CountyArapahoe
- StateCO
- Zip Code80120
Amenities
- UtilitiesElectricity Connected
- Parking Spaces19
- # of Garages12
- ViewMountain(s)
Parking
220 Volts, Concrete, Dry Walled, Exterior Access Door, Oversized, Storage, Tandem
Interior
- HeatingForced Air
- CoolingCentral Air
- StoriesTwo
Interior Features
Eat-in Kitchen, High Ceilings, Kitchen Island, Open Floorplan, Pantry, Primary Suite, Quartz Counters, Walk-In Closet(s)
Appliances
Cooktop, Dishwasher, Disposal, Dryer, Oven, Refrigerator, Washer
Exterior
- Lot DescriptionFlood Zone
- RoofOther
Windows
Double Pane Windows, Window Treatments
School Information
- DistrictLittleton 6
- ElementaryField
- MiddleGoddard
- HighLittleton
Additional Information
- Date ListedJuly 1st, 2025
Listing Details
 Six Seasons Realty LLC
Six Seasons Realty LLC
 Terms and Conditions: The content relating to real estate for sale in this Web site comes in part from the Internet Data eXchange ("IDX") program of METROLIST, INC., DBA RECOLORADO® Real estate listings held by brokers other than RE/MAX Professionals are marked with the IDX Logo. This information is being provided for the consumers personal, non-commercial use and may not be used for any other purpose. All information subject to change and should be independently verified.
Terms and Conditions: The content relating to real estate for sale in this Web site comes in part from the Internet Data eXchange ("IDX") program of METROLIST, INC., DBA RECOLORADO® Real estate listings held by brokers other than RE/MAX Professionals are marked with the IDX Logo. This information is being provided for the consumers personal, non-commercial use and may not be used for any other purpose. All information subject to change and should be independently verified.
Copyright 2025 METROLIST, INC., DBA RECOLORADO® -- All Rights Reserved 6455 S. Yosemite St., Suite 500 Greenwood Village, CO 80111 USA
Listing information last updated on December 27th, 2025 at 6:33pm MST.

