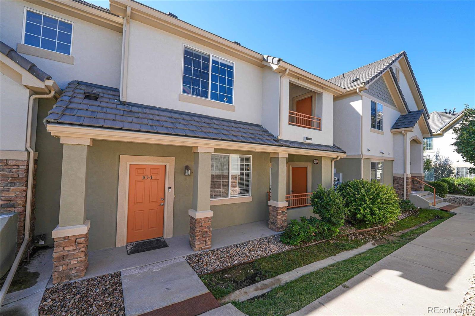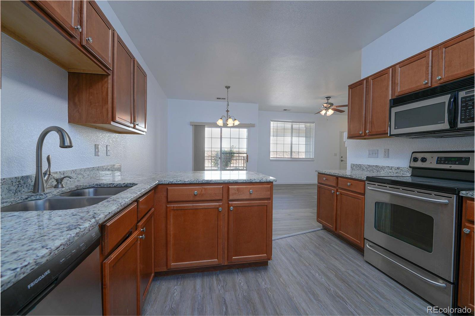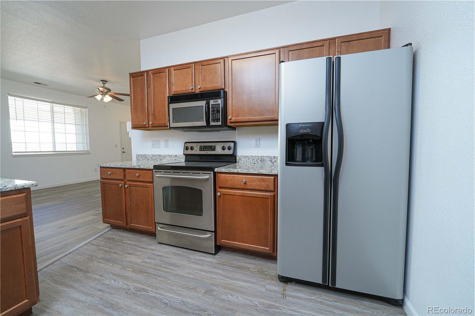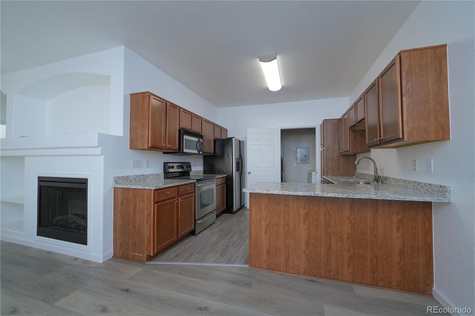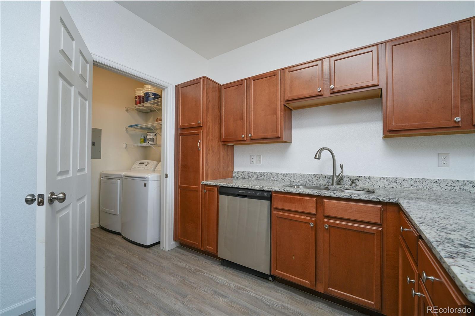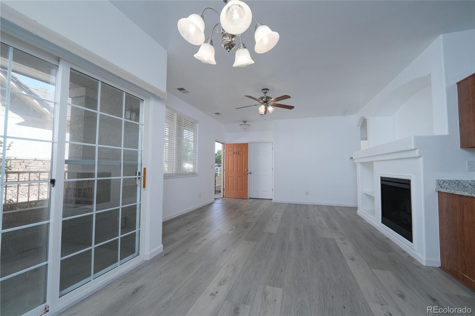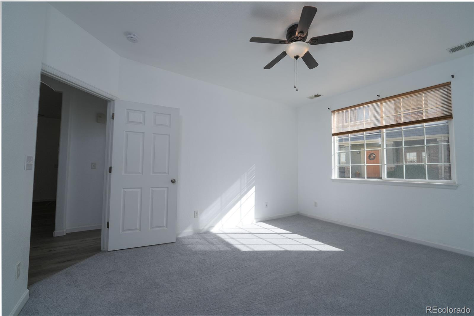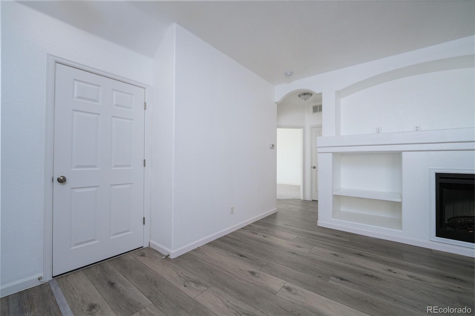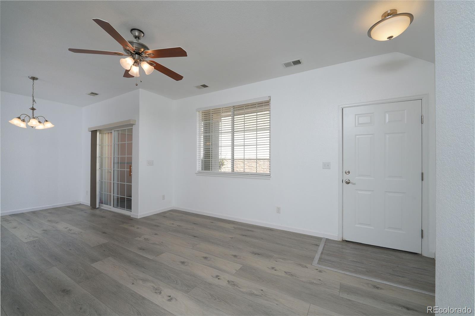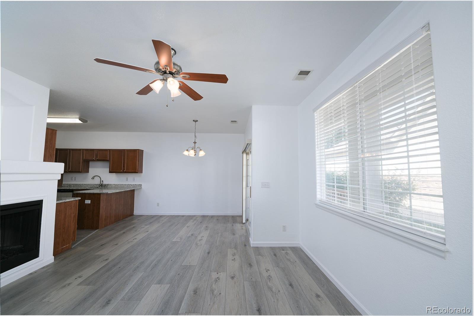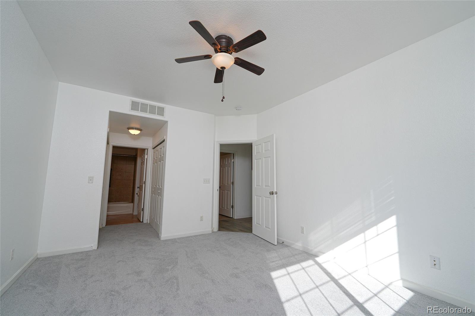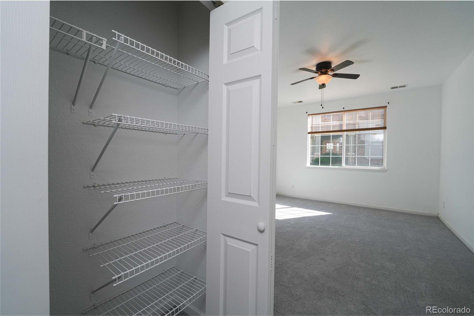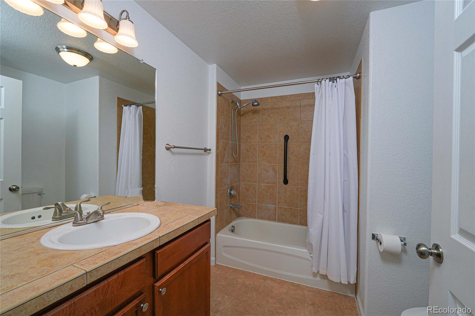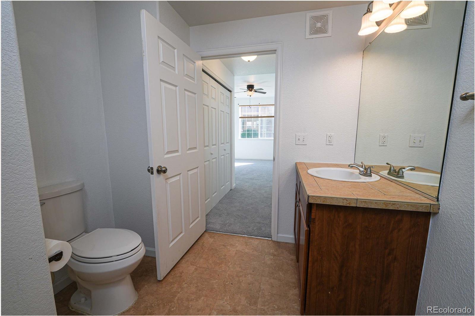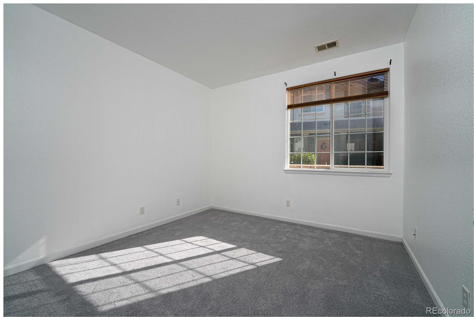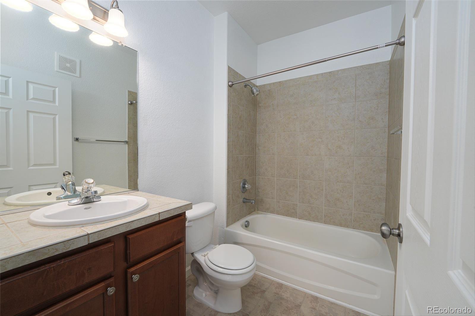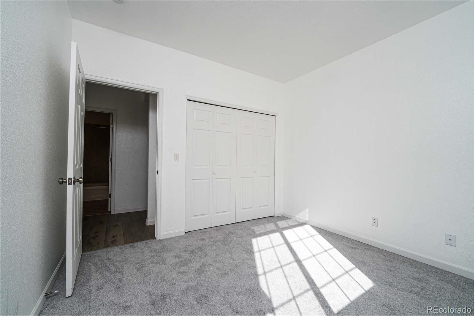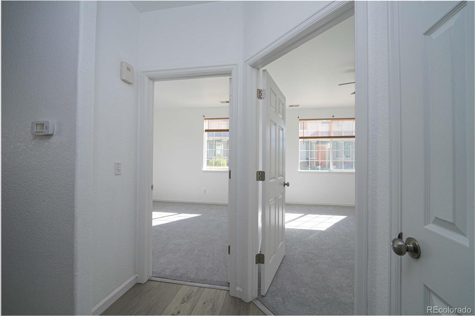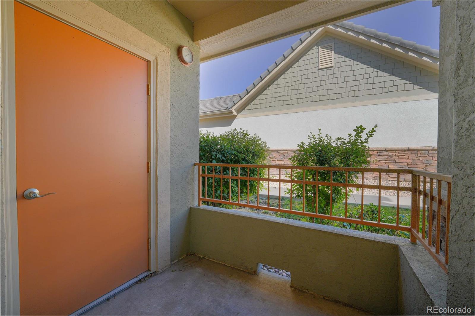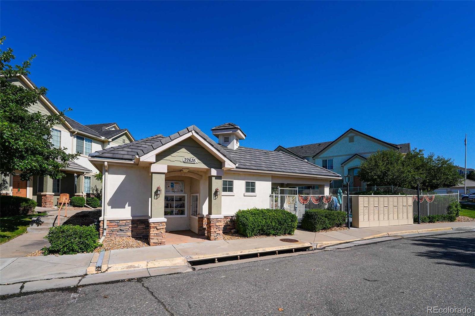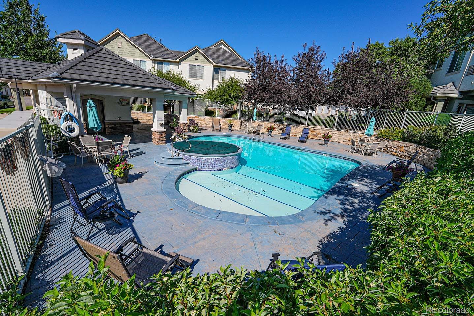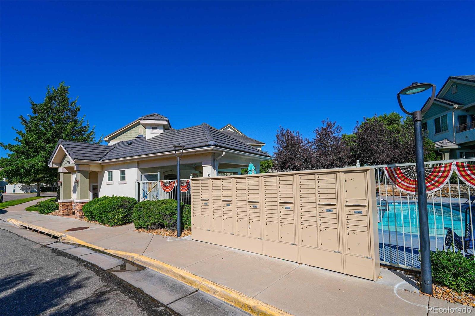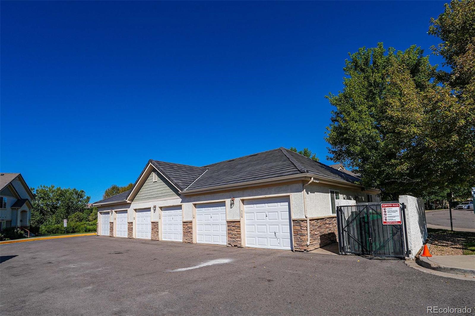Find us on...
Dashboard
- $340k Price
- 2 Beds
- 2 Baths
- 1,082 Sqft
New Search X
22580 E Ontario Drive 104
Discover the perfect blend of comfort and convenience in this inviting 2-bedroom, 2-bath ground-level condo with 1,080 sq. ft. of thoughtfully designed living space. Whether you’re a first-time buyer, looking to downsize, or simply want a home that’s easy to care for, this property checks all the boxes. Step inside and be greeted by abundant natural light, modern updates, and a layout that makes daily living a breeze. The open living and dining area is ideal for both relaxing evenings and casual gatherings. The primary suite offers a private bath and generous space, creating a true retreat. The concrete roof —add peace of mind, while community amenities such as a pool, nearby trails, and parks encourage an active, outdoor lifestyle. With two permitted parking spaces and unbeatable access to shopping, dining, and entertainment at Southlands Mall, this condo offers everything you need in one place.
Listing Office: Brokers Guild Real Estate 
Essential Information
- MLS® #3028404
- Price$340,000
- Bedrooms2
- Bathrooms2.00
- Full Baths2
- Square Footage1,082
- Acres0.00
- Year Built2003
- TypeResidential
- Sub-TypeCondominium
- StyleContemporary
- StatusActive
Community Information
- Address22580 E Ontario Drive 104
- SubdivisionHomestead At Saddlerock East
- CityAurora
- CountyArapahoe
- StateCO
- Zip Code80016
Amenities
- AmenitiesPool
- Parking Spaces1
- # of Garages1
- Has PoolYes
- PoolOutdoor Pool
Interior
- HeatingForced Air
- CoolingCentral Air
- StoriesOne
Appliances
Dishwasher, Disposal, Dryer, Microwave, Oven, Refrigerator, Self Cleaning Oven, Washer
Exterior
- RoofConcrete
School Information
- DistrictCherry Creek 5
- ElementaryCreekside
- MiddleLiberty
- HighCherokee Trail
Additional Information
- Date ListedOctober 2nd, 2025
Listing Details
 Brokers Guild Real Estate
Brokers Guild Real Estate
 Terms and Conditions: The content relating to real estate for sale in this Web site comes in part from the Internet Data eXchange ("IDX") program of METROLIST, INC., DBA RECOLORADO® Real estate listings held by brokers other than RE/MAX Professionals are marked with the IDX Logo. This information is being provided for the consumers personal, non-commercial use and may not be used for any other purpose. All information subject to change and should be independently verified.
Terms and Conditions: The content relating to real estate for sale in this Web site comes in part from the Internet Data eXchange ("IDX") program of METROLIST, INC., DBA RECOLORADO® Real estate listings held by brokers other than RE/MAX Professionals are marked with the IDX Logo. This information is being provided for the consumers personal, non-commercial use and may not be used for any other purpose. All information subject to change and should be independently verified.
Copyright 2026 METROLIST, INC., DBA RECOLORADO® -- All Rights Reserved 6455 S. Yosemite St., Suite 500 Greenwood Village, CO 80111 USA
Listing information last updated on January 25th, 2026 at 8:33am MST.

