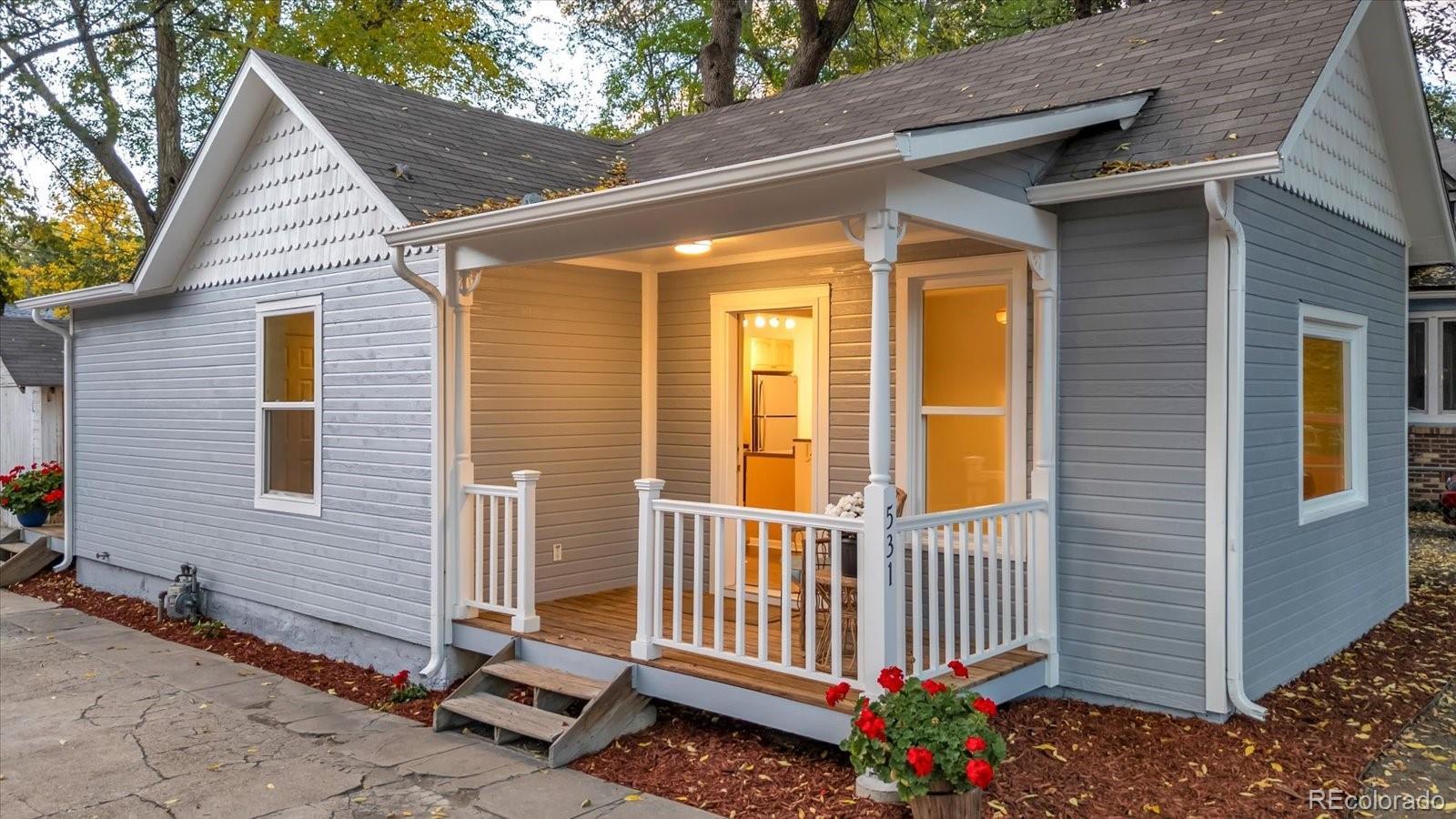Find us on...
Dashboard
- 2 Beds
- 1 Bath
- 800 Sqft
- .11 Acres
New Search X
531 Atwood Street
Welcome to this storybook 1910 cottage tucked just off Longmont’s beloved Main Street. Bursting with character and small-town charm, this home blends its century-old soul with thoughtful modern updates, plus a cute front porch. Inside, you’ll find two cozy bedrooms and a beautifully refreshed full bath that still nods to its vintage roots. The kitchen has been tastefully renovated with ALL NEW APPLIANCES and classic touches that honor the home’s heritage. Fresh paint and new flooring throughout add warmth while letting the original craftsmanship shine. Outside, the freshly painted exterior keeps its timeless appeal, while the detached garage/studio—with its own potential kitchenette and bath—opens up endless possibilities: a creative workspace, guest hideaway, or future ADU. There’s even a storage shed for your garden tools and treasures. The generous lot invites you to slow down and enjoy the good life—tend a garden, host a backyard picnic, park all your Colorado toys or simply relax under the shade of mature trees. Just blocks from Main Street’s shops, cafés, and farmers markets, 1/2 block to Collyer Park, this cottage offers the best of old-town living—historic charm with modern ease.
Listing Office: Berkshire Hathaway HomeServices Colorado Real Estate, LLC 
Essential Information
- MLS® #3028837
- Price$430,000
- Bedrooms2
- Bathrooms1.00
- Full Baths1
- Square Footage800
- Acres0.11
- Year Built1910
- TypeResidential
- Sub-TypeSingle Family Residence
- StyleCottage
- StatusActive
Community Information
- Address531 Atwood Street
- SubdivisionLongmont OT
- CityLongmont
- CountyBoulder
- StateCO
- Zip Code80501
Amenities
- Parking Spaces5
- ParkingConcrete, Gravel
- # of Garages1
Utilities
Cable Available, Electricity Connected, Natural Gas Connected
Interior
- HeatingForced Air, Natural Gas
- CoolingAir Conditioning-Room
- StoriesOne
Interior Features
Eat-in Kitchen, Granite Counters, Laminate Counters, Walk-In Closet(s)
Appliances
Dishwasher, Disposal, Dryer, Gas Water Heater, Microwave, Oven, Range, Refrigerator, Washer
Exterior
- Exterior FeaturesPrivate Yard, Rain Gutters
- WindowsDouble Pane Windows
- RoofComposition
- FoundationConcrete Perimeter
Lot Description
Historical District, Level, Many Trees
School Information
- DistrictSt. Vrain Valley RE-1J
- ElementaryColumbine
- MiddleTrail Ridge
- HighSkyline
Additional Information
- Date ListedOctober 18th, 2025
Listing Details
Berkshire Hathaway HomeServices Colorado Real Estate, LLC
 Terms and Conditions: The content relating to real estate for sale in this Web site comes in part from the Internet Data eXchange ("IDX") program of METROLIST, INC., DBA RECOLORADO® Real estate listings held by brokers other than RE/MAX Professionals are marked with the IDX Logo. This information is being provided for the consumers personal, non-commercial use and may not be used for any other purpose. All information subject to change and should be independently verified.
Terms and Conditions: The content relating to real estate for sale in this Web site comes in part from the Internet Data eXchange ("IDX") program of METROLIST, INC., DBA RECOLORADO® Real estate listings held by brokers other than RE/MAX Professionals are marked with the IDX Logo. This information is being provided for the consumers personal, non-commercial use and may not be used for any other purpose. All information subject to change and should be independently verified.
Copyright 2025 METROLIST, INC., DBA RECOLORADO® -- All Rights Reserved 6455 S. Yosemite St., Suite 500 Greenwood Village, CO 80111 USA
Listing information last updated on October 24th, 2025 at 3:19pm MDT.







































