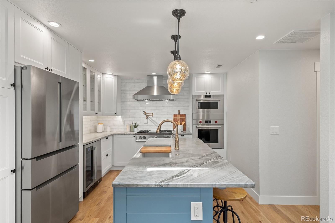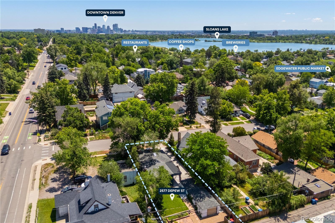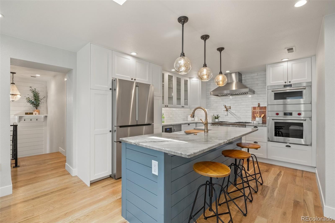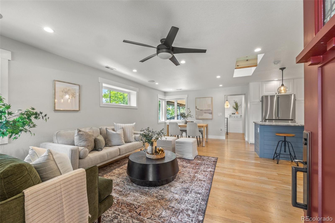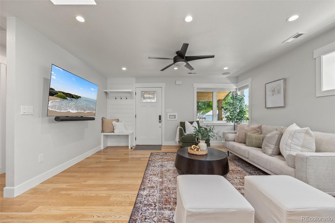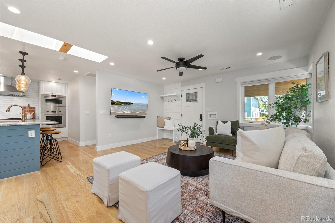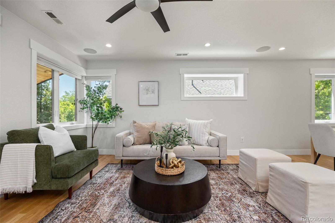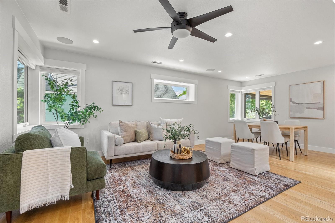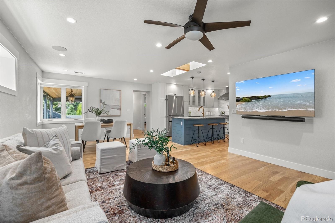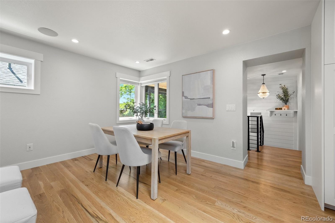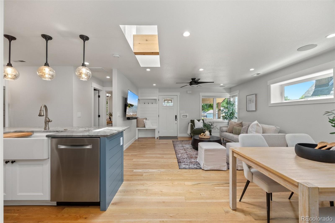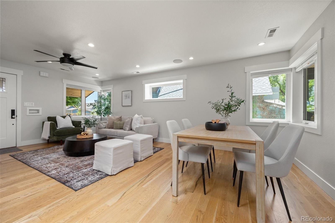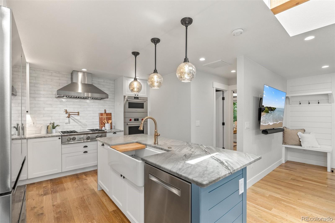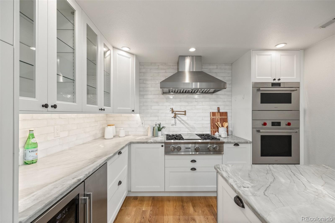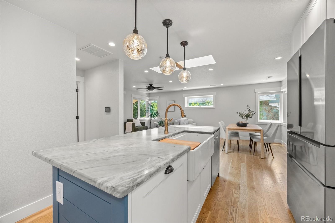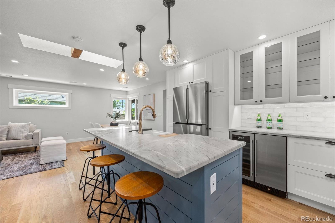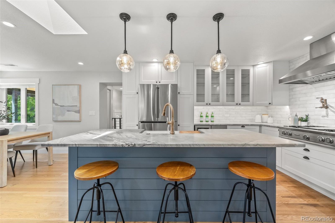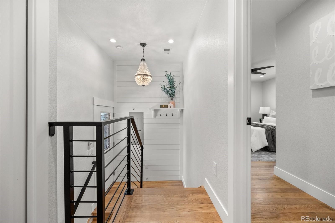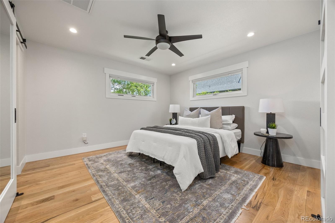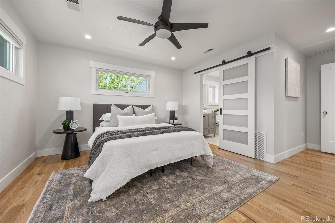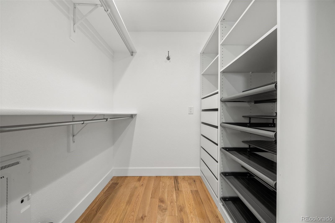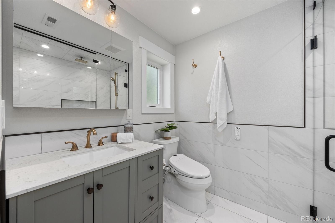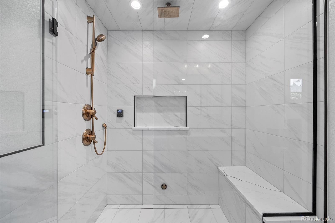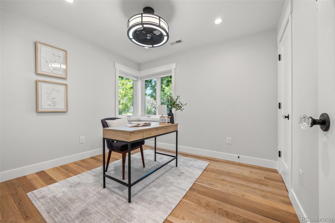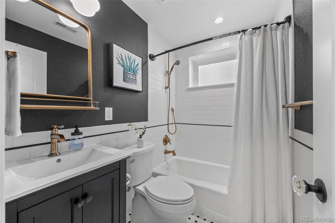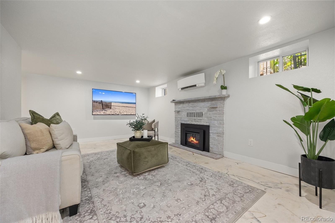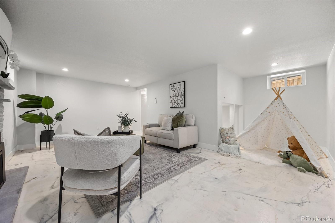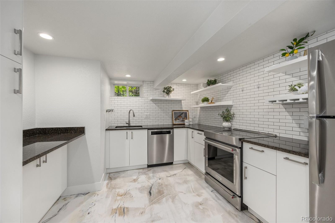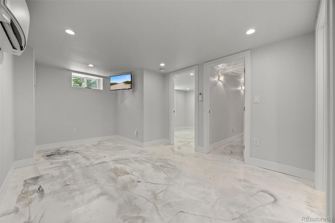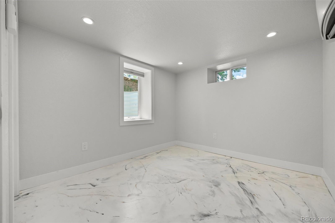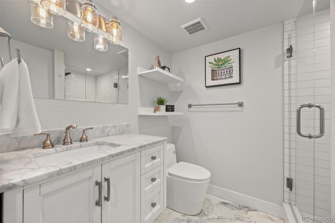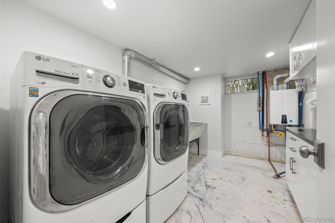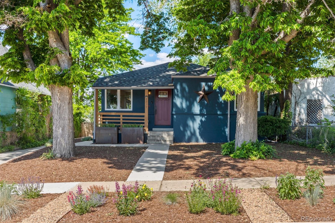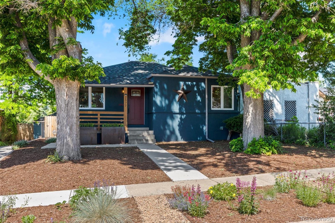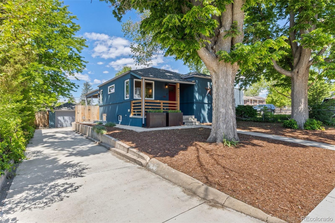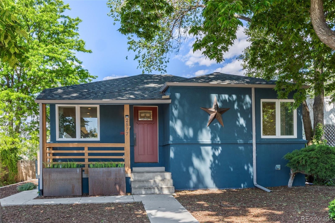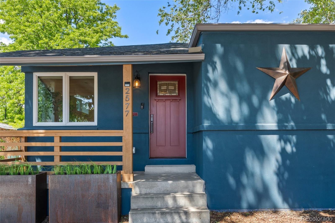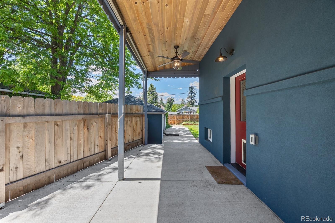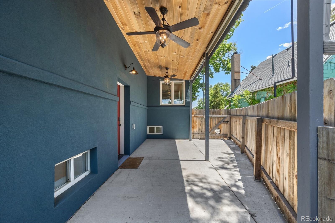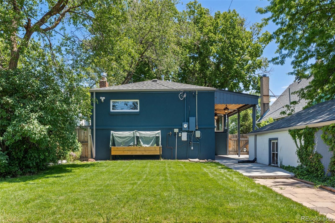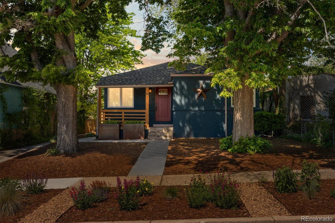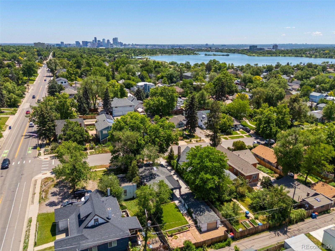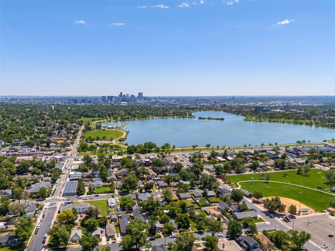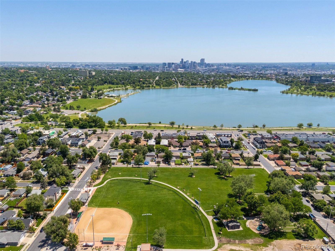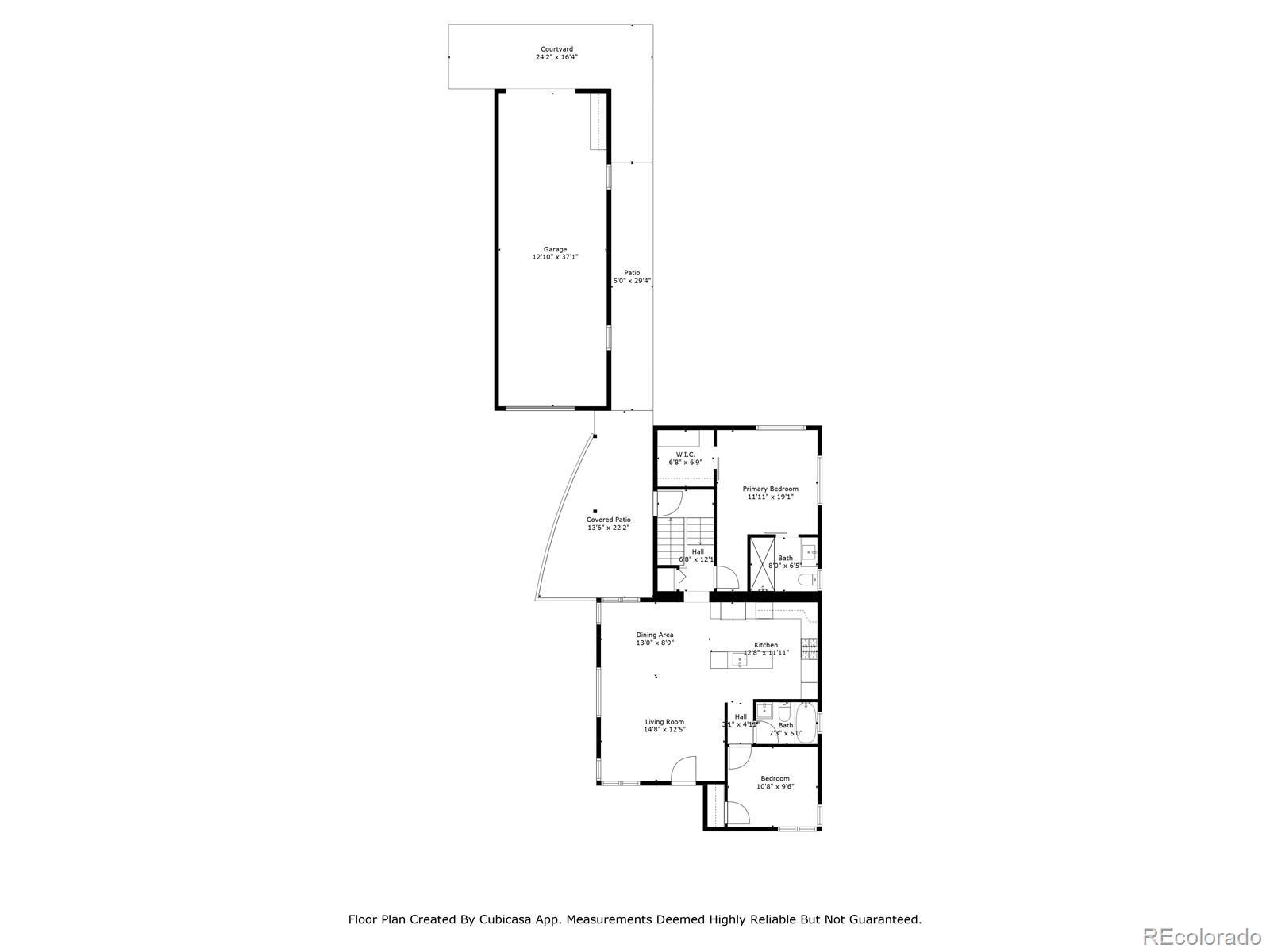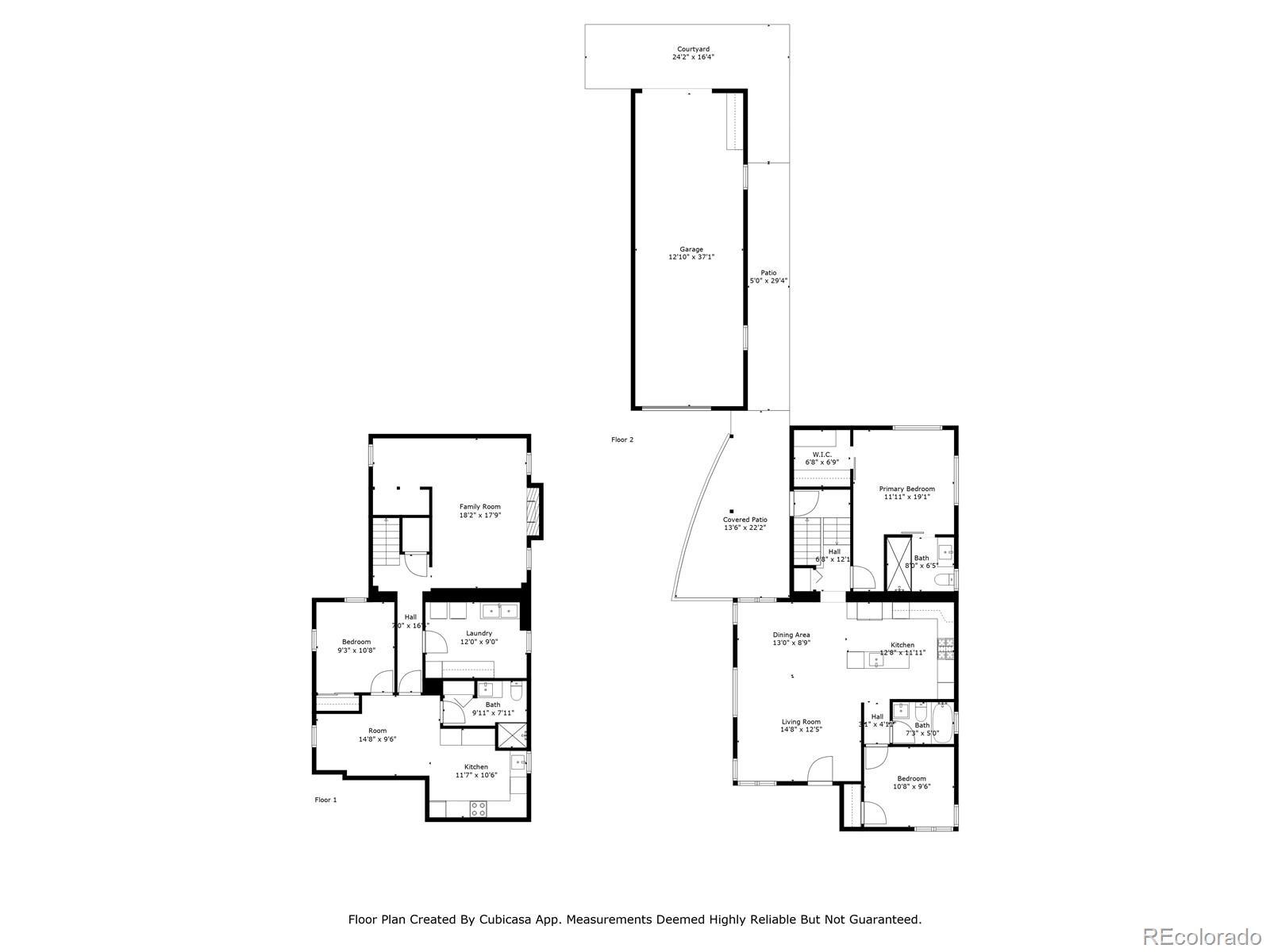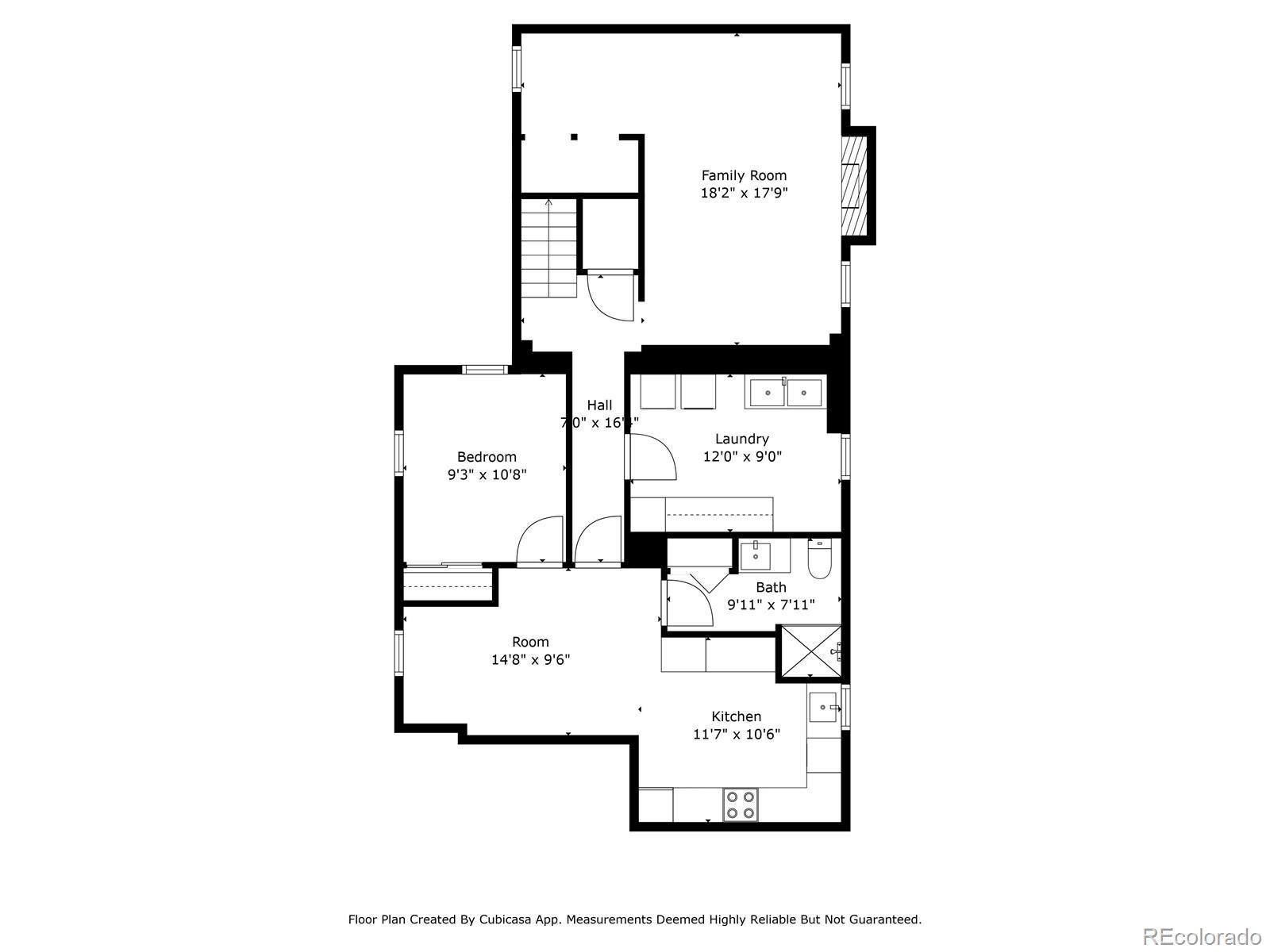Find us on...
Dashboard
- 3 Beds
- 3 Baths
- 2,238 Sqft
- .15 Acres
New Search X
2577 Depew Street
Have you been searching for the perfect home just steps from Sloan’s Lake’s best dining, social spots, and recreation? This professionally remodeled and fully permitted residence blends high-end finishes, thoughtful design, and an unbeatable location. And yes, it even includes a turn-key lower-level apartment ideal for house-hacking or multi-generational living. Step inside and experience a true luxury renovation where no detail was overlooked. Every upgrade was executed with care, quality, and longevity in mind. The gourmet kitchen is a chef’s dream, featuring Wolf ovens, a BlueStar gas range, Bosch appliances, stunning quartzite counters, and a farmhouse sink. Smart-home enhancements elevate everyday living with Lutron Caseta lighting, Cat5 wiring, and integrated Sonos audio. Need flexibility for guests, extended family, or rental income? The fully equipped lower-level suite—with its own entrance and zoned climate control—offers endless options as an in-law suite, private rental, or comfortable guest retreat. Throughout the home, enjoy the comfort of white oak flooring, the character of a ranch-style layout, and true spa-level luxury: a steam shower with aromatherapy, heated bathroom floors, a cast iron soaking tub, and a cozy gas fireplace. Outdoor living is just as enjoyable with private patios, garden beds, and a peaceful backyard perfect for unwinding or entertaining. Don’t settle for sharing a wall or having zero outdoor space, enjoy all the benefits of a single-family home with unmatched finishes, versatility, and lifestyle appeal. This exceptional property is ready to be yours.
Listing Office: Seven6 Real Estate 
Essential Information
- MLS® #3029061
- Price$1,050,000
- Bedrooms3
- Bathrooms3.00
- Full Baths1
- Square Footage2,238
- Acres0.15
- Year Built1947
- TypeResidential
- Sub-TypeSingle Family Residence
- StyleTraditional
- StatusActive
Community Information
- Address2577 Depew Street
- SubdivisionEdgewater
- CityEdgewater
- CountyJefferson
- StateCO
- Zip Code80214
Amenities
- Parking Spaces2
- ParkingConcrete, Oversized, Tandem
- # of Garages2
Utilities
Cable Available, Internet Access (Wired), Natural Gas Connected
Interior
- HeatingForced Air, Heat Pump
- CoolingCentral Air, Other
- FireplaceYes
- # of Fireplaces1
- FireplacesBasement, Gas
- StoriesOne
Interior Features
Audio/Video Controls, Ceiling Fan(s), Eat-in Kitchen, Granite Counters, High Speed Internet, In-Law Floorplan, Kitchen Island, Open Floorplan, Primary Suite, Quartz Counters, Smart Light(s), Smart Thermostat, Smoke Free, Solid Surface Counters, Sound System, Walk-In Closet(s), Wired for Data
Appliances
Convection Oven, Cooktop, Dishwasher, Disposal, Dryer, Microwave, Oven, Range, Range Hood, Refrigerator, Self Cleaning Oven, Tankless Water Heater, Washer, Wine Cooler
Exterior
- Lot DescriptionLevel
- RoofShingle
Exterior Features
Garden, Private Yard, Smart Irrigation
Windows
Double Pane Windows, Egress Windows, Skylight(s), Window Coverings
School Information
- DistrictJefferson County R-1
- ElementaryEdgewater
- MiddleJefferson
- HighJefferson
Additional Information
- Date ListedJune 13th, 2025
- ZoningR-2
Listing Details
 Seven6 Real Estate
Seven6 Real Estate
 Terms and Conditions: The content relating to real estate for sale in this Web site comes in part from the Internet Data eXchange ("IDX") program of METROLIST, INC., DBA RECOLORADO® Real estate listings held by brokers other than RE/MAX Professionals are marked with the IDX Logo. This information is being provided for the consumers personal, non-commercial use and may not be used for any other purpose. All information subject to change and should be independently verified.
Terms and Conditions: The content relating to real estate for sale in this Web site comes in part from the Internet Data eXchange ("IDX") program of METROLIST, INC., DBA RECOLORADO® Real estate listings held by brokers other than RE/MAX Professionals are marked with the IDX Logo. This information is being provided for the consumers personal, non-commercial use and may not be used for any other purpose. All information subject to change and should be independently verified.
Copyright 2025 METROLIST, INC., DBA RECOLORADO® -- All Rights Reserved 6455 S. Yosemite St., Suite 500 Greenwood Village, CO 80111 USA
Listing information last updated on December 27th, 2025 at 8:48am MST.

