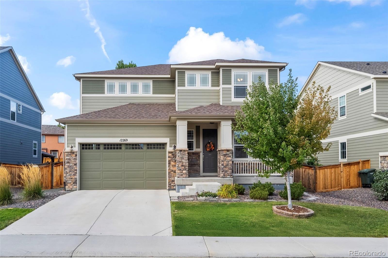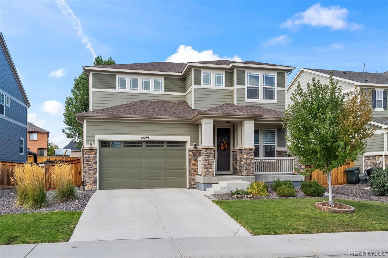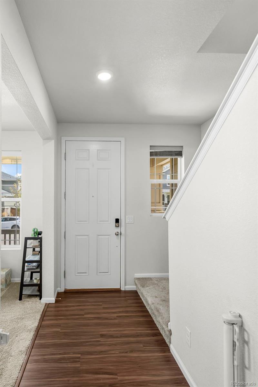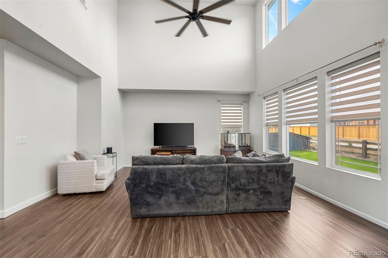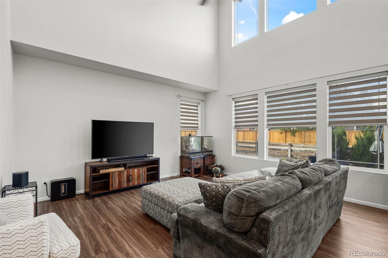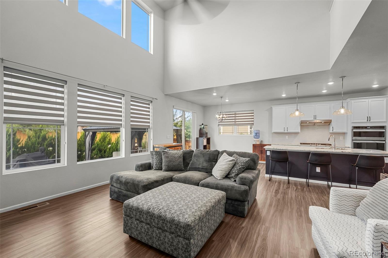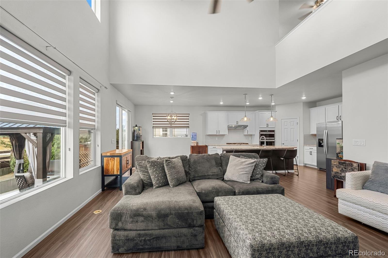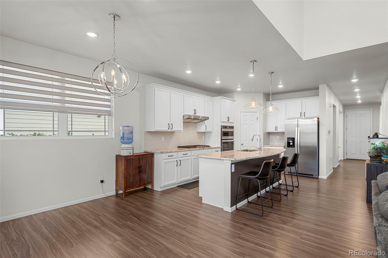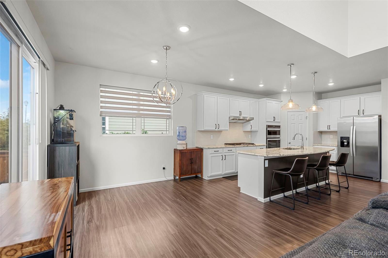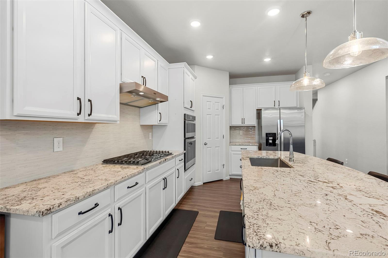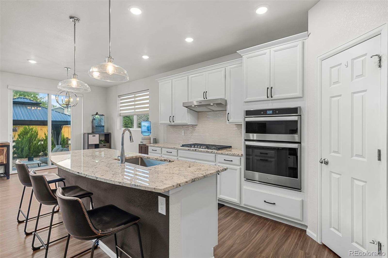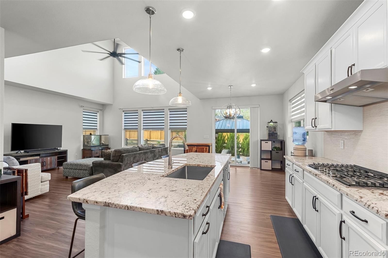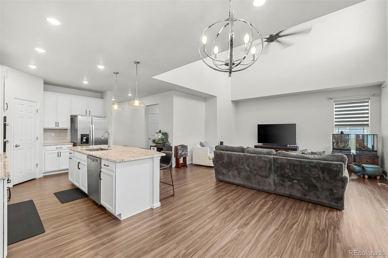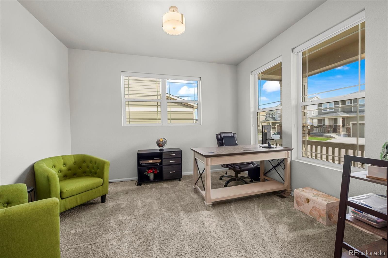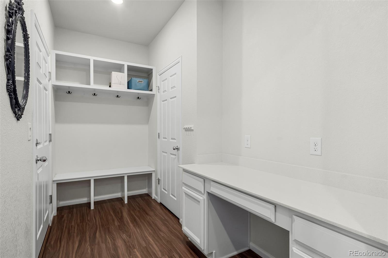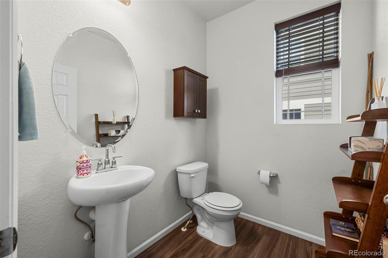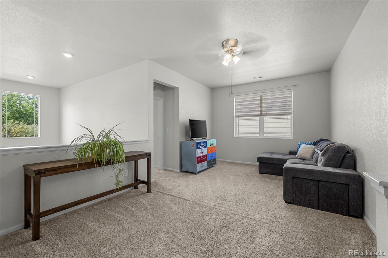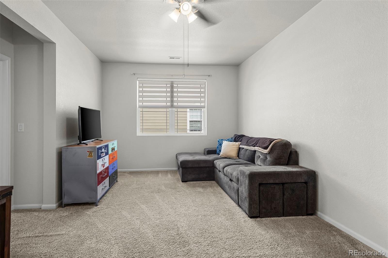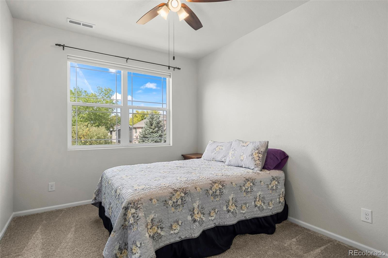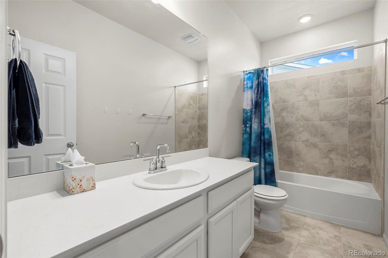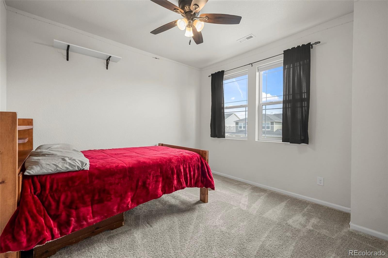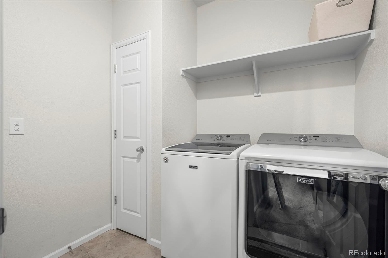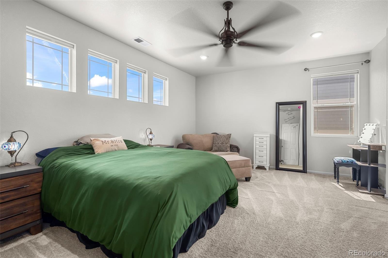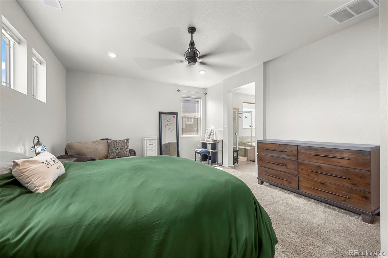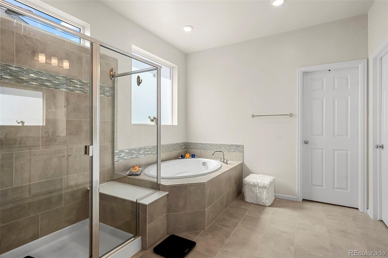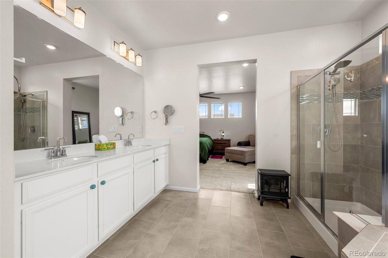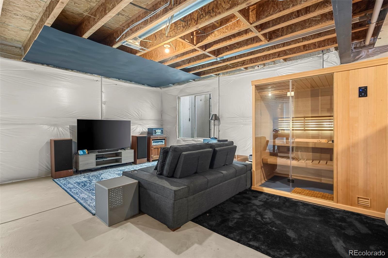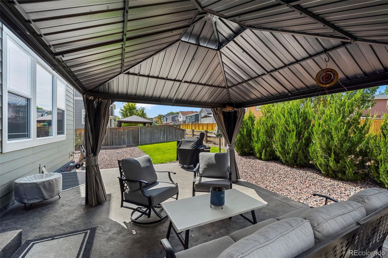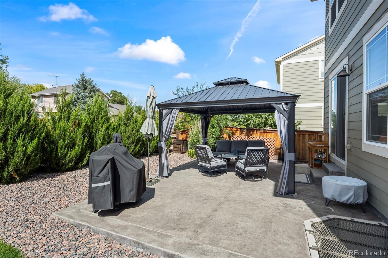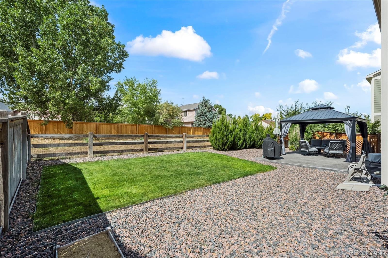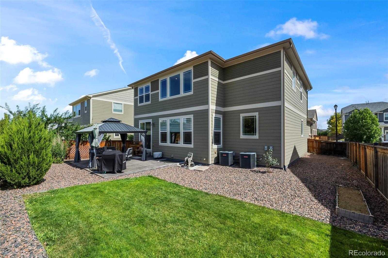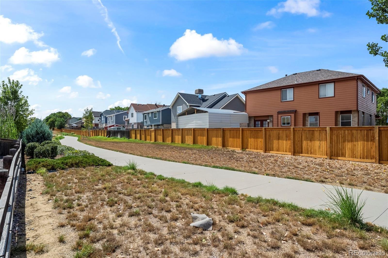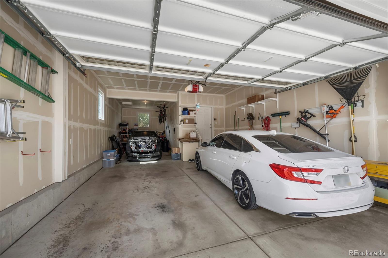Find us on...
Dashboard
- 3 Beds
- 3 Baths
- 2,434 Sqft
- .14 Acres
New Search X
12269 Oneida Street
A perfect blend of comfort, style, and functionality in this stunning two-story home. Boasting 3 spacious bedrooms and 2.5 bathrooms, this property offers ample room for both relaxation and entertaining. A three-car tandem garage and an unfinished basement provide exceptional storage and expansion possibilities. Enjoy direct access to a scenic walking path and greenbelt and parks, seamlessly integrating the outdoors into your daily life. Step inside to an open-concept main floor where dramatic high ceilings and expansive windows fill the space with natural light. A gourmet kitchen featuring abundant stone countertops, a large island for meal prep and casual gatherings, and sleek stainless steel appliances. The kitchen effortlessly flows into the dining area and great room, making hosting friends and family a breeze. A main floor den/office offers an ideal work-from-home setup. Upstairs, the primary suite serves as a private retreat, complete with a generous walk-in closet and a luxurious five-piece bathroom that includes a double vanity and a large oval soaking tub. Two additional, oversized bedrooms and a full bathroom provide plenty of space for family or guests. The loft area creates a versatile secondary living space, perfect for a playroom or media center. Functional touches throughout include a built-in mudroom bench for everyday convenience. Designed by Meritage Homes, this property features energy-efficient upgrades such as spray foam insulation, Low-E windows, and high-performance air filtration. Don’t miss your chance to own this exceptional home that combines modern amenities, thoughtful design, and energy efficiency in a prime location!
Listing Office: RE/MAX Alliance 
Essential Information
- MLS® #3029434
- Price$650,000
- Bedrooms3
- Bathrooms3.00
- Full Baths2
- Half Baths1
- Square Footage2,434
- Acres0.14
- Year Built2019
- TypeResidential
- Sub-TypeSingle Family Residence
- StyleContemporary
- StatusPending
Community Information
- Address12269 Oneida Street
- SubdivisionAspen Reserve Metro District
- CityThornton
- CountyAdams
- StateCO
- Zip Code80602
Amenities
- Parking Spaces3
- # of Garages3
Utilities
Cable Available, Electricity Connected, Natural Gas Connected
Interior
- HeatingForced Air
- CoolingCentral Air
- StoriesTwo
Interior Features
Breakfast Bar, Granite Counters, High Ceilings, Kitchen Island, Open Floorplan, Pantry, Primary Suite, Smart Thermostat, Smoke Free, Vaulted Ceiling(s), Walk-In Closet(s)
Appliances
Cooktop, Dishwasher, Disposal, Dryer, Oven, Refrigerator, Self Cleaning Oven, Sump Pump, Washer
Exterior
- Exterior FeaturesPrivate Yard
- RoofComposition
- FoundationSlab
Lot Description
Greenbelt, Irrigated, Landscaped
School Information
- DistrictAdams 12 5 Star Schl
- ElementaryGlacier Peak
- MiddleShadow Ridge
- HighHorizon
Additional Information
- Date ListedSeptember 18th, 2025
Listing Details
 RE/MAX Alliance
RE/MAX Alliance
 Terms and Conditions: The content relating to real estate for sale in this Web site comes in part from the Internet Data eXchange ("IDX") program of METROLIST, INC., DBA RECOLORADO® Real estate listings held by brokers other than RE/MAX Professionals are marked with the IDX Logo. This information is being provided for the consumers personal, non-commercial use and may not be used for any other purpose. All information subject to change and should be independently verified.
Terms and Conditions: The content relating to real estate for sale in this Web site comes in part from the Internet Data eXchange ("IDX") program of METROLIST, INC., DBA RECOLORADO® Real estate listings held by brokers other than RE/MAX Professionals are marked with the IDX Logo. This information is being provided for the consumers personal, non-commercial use and may not be used for any other purpose. All information subject to change and should be independently verified.
Copyright 2026 METROLIST, INC., DBA RECOLORADO® -- All Rights Reserved 6455 S. Yosemite St., Suite 500 Greenwood Village, CO 80111 USA
Listing information last updated on February 18th, 2026 at 2:18am MST.

