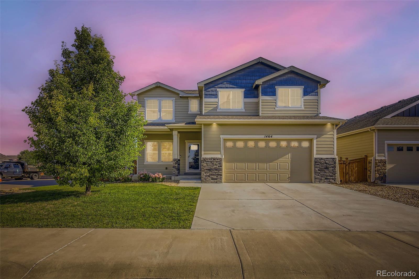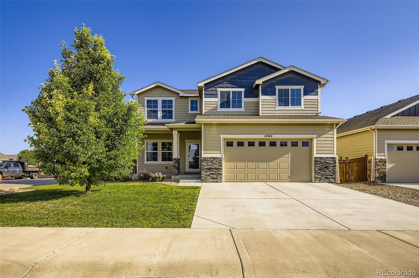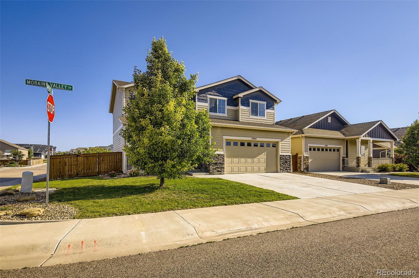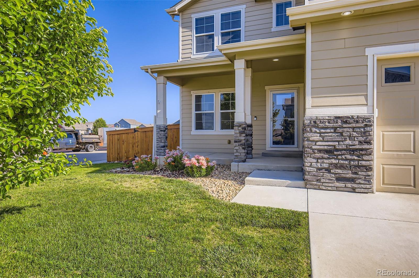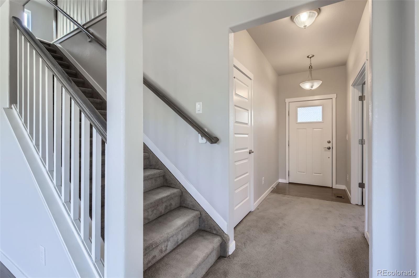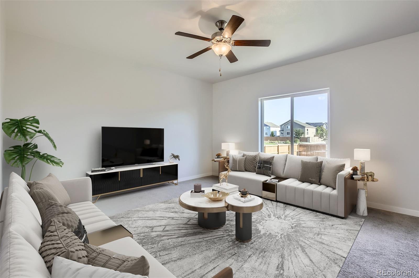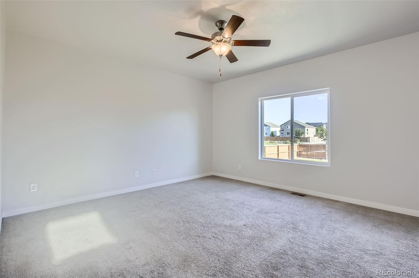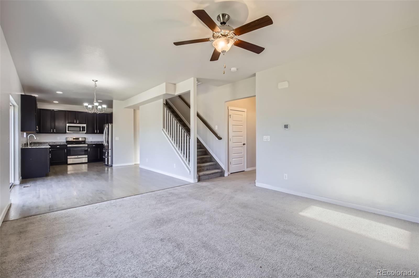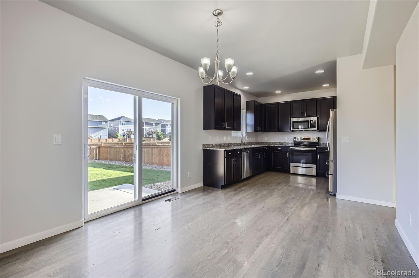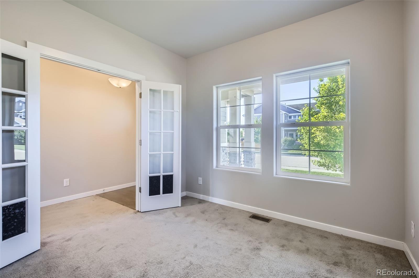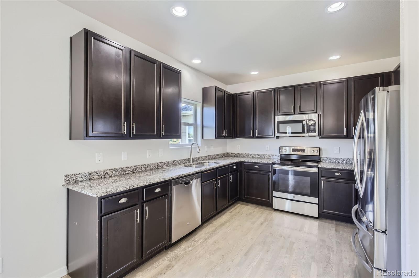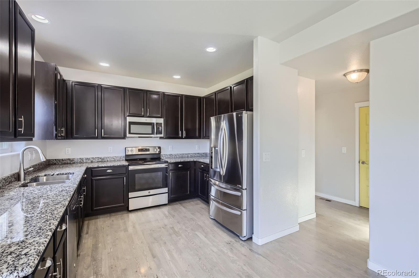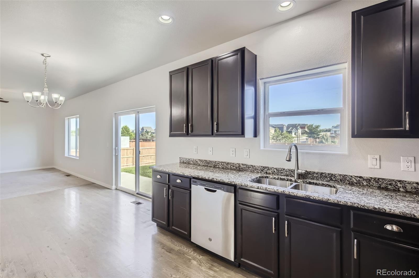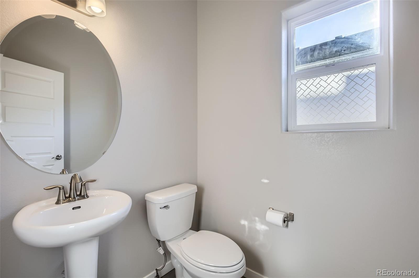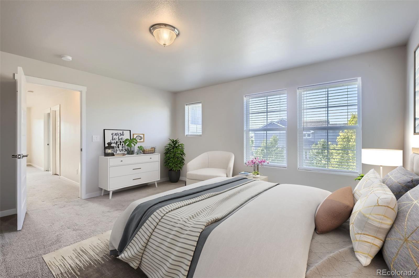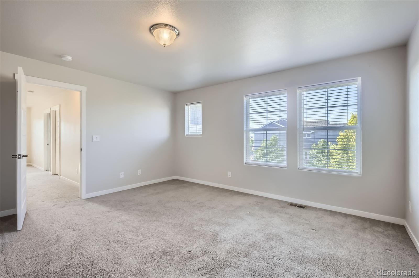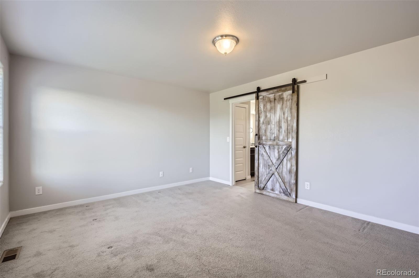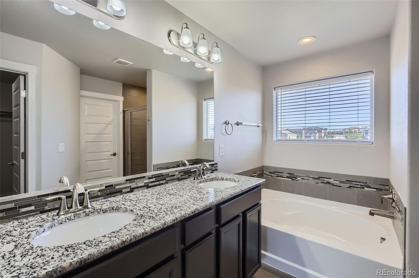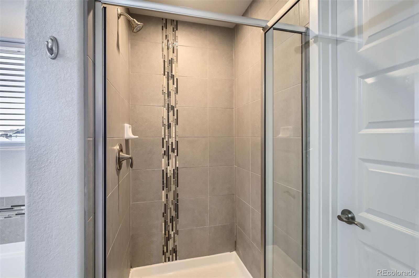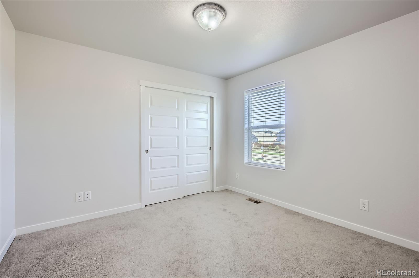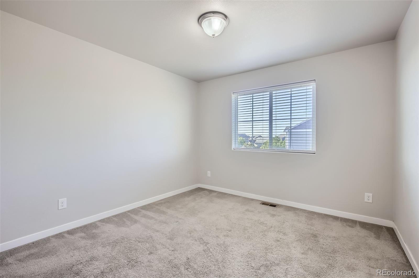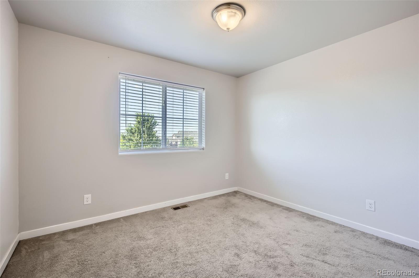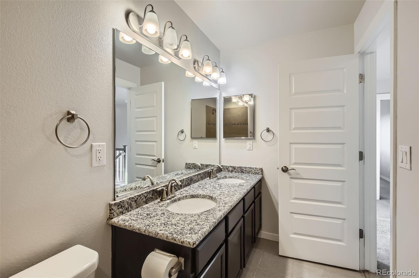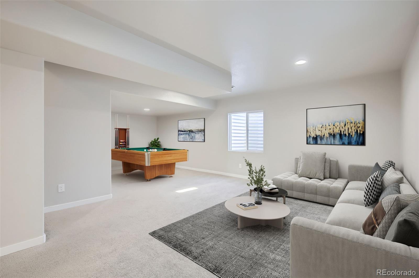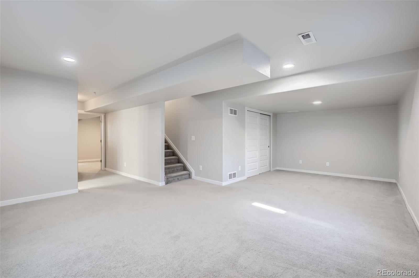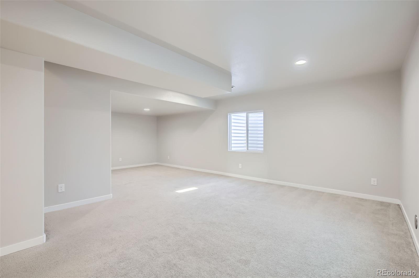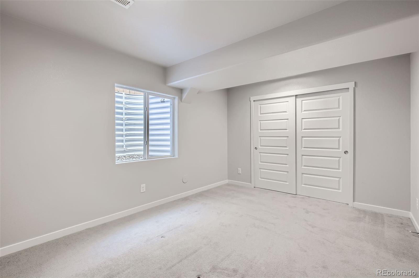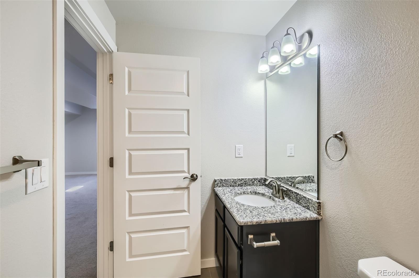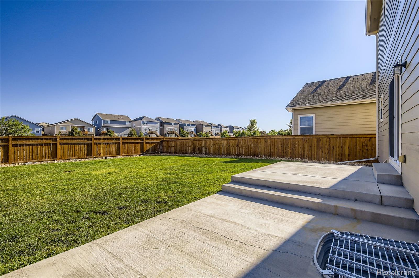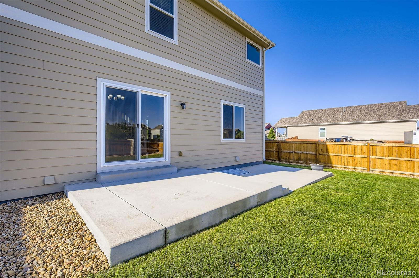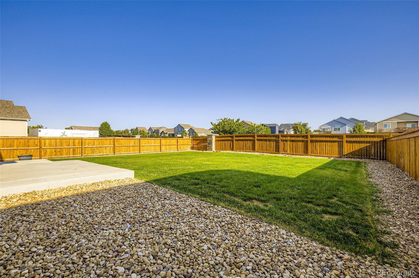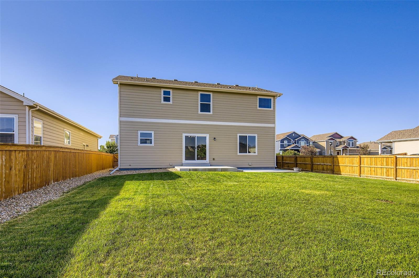Find us on...
Dashboard
- 5 Beds
- 4 Baths
- 2,888 Sqft
- .16 Acres
New Search X
1464 Moraine Valley Drive
Welcome to this stunning 5-bedroom, 4-bathroom home situated on a desirable corner lot in the heart of Severance. A charming and welcoming front porch invites you in, setting the tone for the warmth and style found throughout. Inside, you'll find a bright and open floor plan featuring a spacious living room, a sun-drenched dining area, and a beautifully appointed kitchen with professional-grade appliances and granite countertops. Fresh new carpet throughout adds comfort and a polished touch, making each space feel brand new. Step outside to a fully enclosed backyard oasis with a well-maintained lawn and ample space for entertaining, gardening, or relaxing in privacy. Upstairs, the luxurious primary suite offers a spa-like en-suite bathroom and a generous walk-in closet. The upper level also includes a convenient laundry room. The fully finished basement is expansive and bright, featuring a huge family room—perfect for movie nights, game days, or gatherings—along with an additional bedroom and full bathroom, ideal for guests or multigenerational living. Just off the main living area, elegant French doors lead to a versatile bonus room that makes a perfect home office, playroom, or creative space. The attached 2-car garage provides plenty of space for vehicles, storage, or even a home workshop. With close proximity to schools, shopping, and major roadways, this home offers both everyday convenience and easy commuting.
Listing Office: Your Castle Real Estate Inc 
Essential Information
- MLS® #3032076
- Price$539,900
- Bedrooms5
- Bathrooms4.00
- Full Baths3
- Half Baths1
- Square Footage2,888
- Acres0.16
- Year Built2017
- TypeResidential
- Sub-TypeSingle Family Residence
- StatusActive
Community Information
- Address1464 Moraine Valley Drive
- CitySeverance
- CountyWeld
- StateCO
- Zip Code80550
Subdivision
Hidden Valley Farm 2nd Fg 1st Rplt
Amenities
- Parking Spaces2
- # of Garages2
Interior
- HeatingForced Air
- CoolingCentral Air
- StoriesTwo
Interior Features
Ceiling Fan(s), Five Piece Bath, Primary Suite, Walk-In Closet(s)
Appliances
Dishwasher, Microwave, Oven, Range, Refrigerator
Exterior
- Lot DescriptionCorner Lot
- RoofComposition
School Information
- DistrictWeld RE-4
- ElementaryRange View
- MiddleSeverance
- HighWindsor
Additional Information
- Date ListedJuly 7th, 2025
Listing Details
 Your Castle Real Estate Inc
Your Castle Real Estate Inc
 Terms and Conditions: The content relating to real estate for sale in this Web site comes in part from the Internet Data eXchange ("IDX") program of METROLIST, INC., DBA RECOLORADO® Real estate listings held by brokers other than RE/MAX Professionals are marked with the IDX Logo. This information is being provided for the consumers personal, non-commercial use and may not be used for any other purpose. All information subject to change and should be independently verified.
Terms and Conditions: The content relating to real estate for sale in this Web site comes in part from the Internet Data eXchange ("IDX") program of METROLIST, INC., DBA RECOLORADO® Real estate listings held by brokers other than RE/MAX Professionals are marked with the IDX Logo. This information is being provided for the consumers personal, non-commercial use and may not be used for any other purpose. All information subject to change and should be independently verified.
Copyright 2025 METROLIST, INC., DBA RECOLORADO® -- All Rights Reserved 6455 S. Yosemite St., Suite 500 Greenwood Village, CO 80111 USA
Listing information last updated on November 6th, 2025 at 12:04pm MST.

