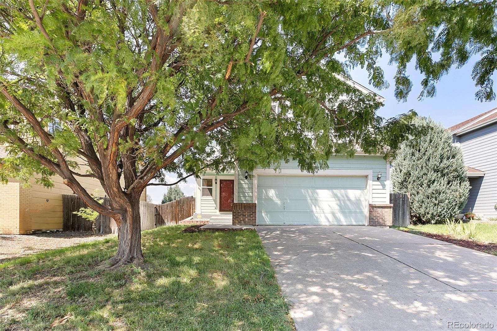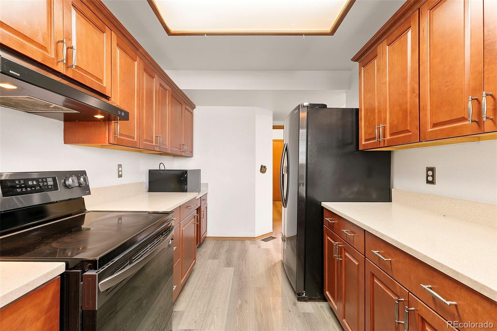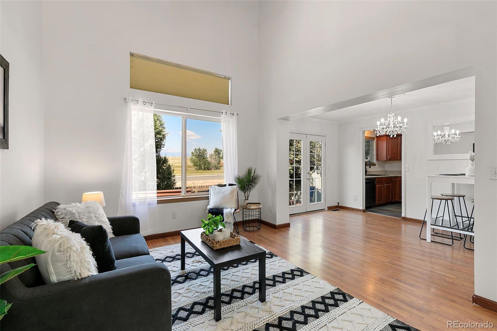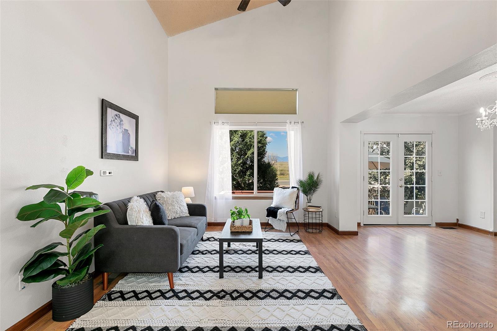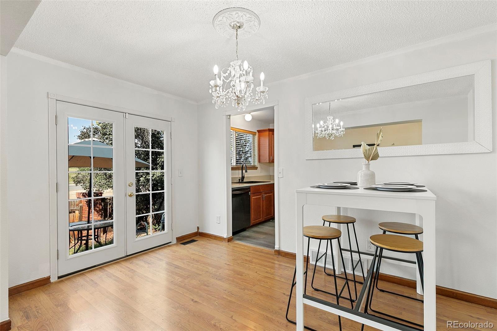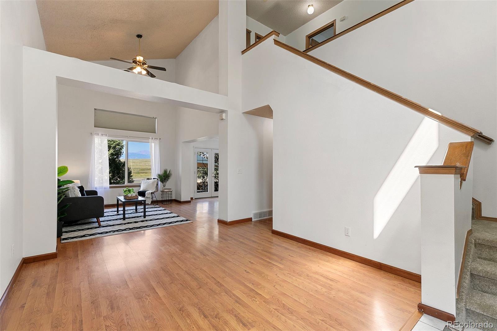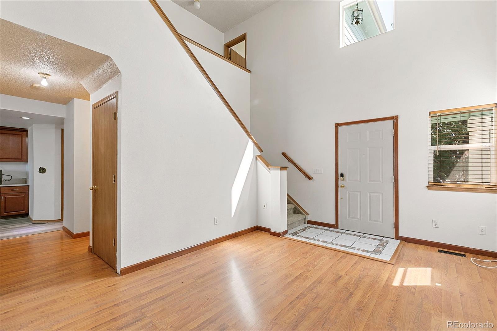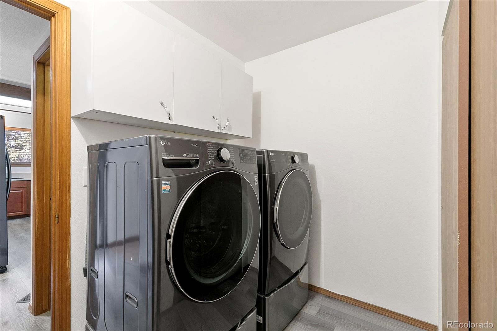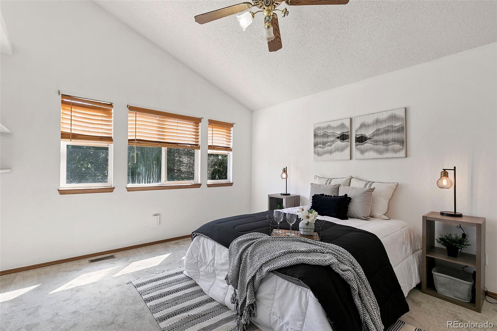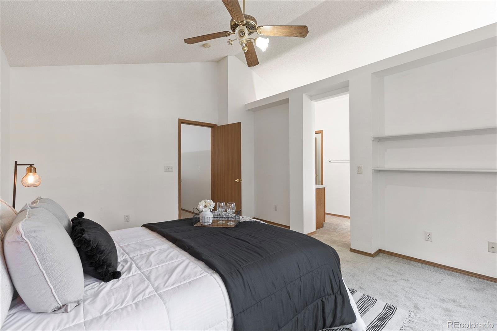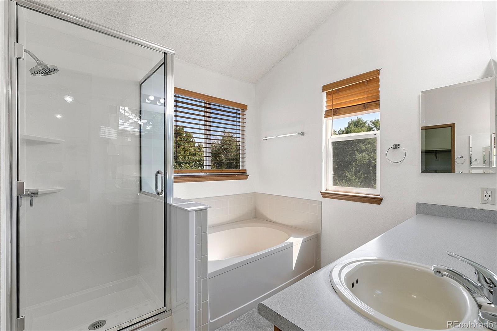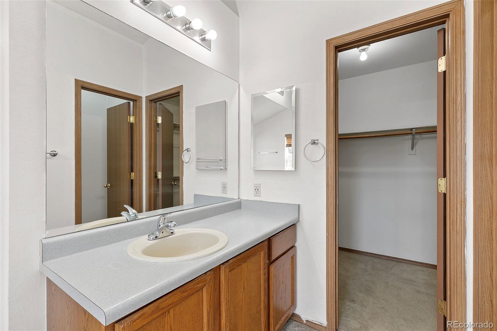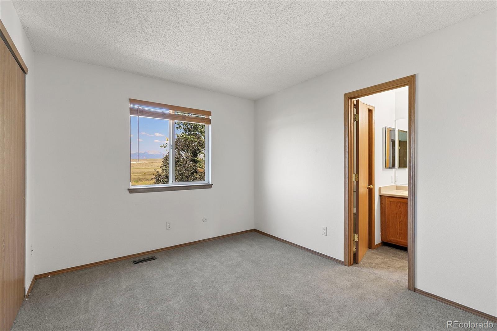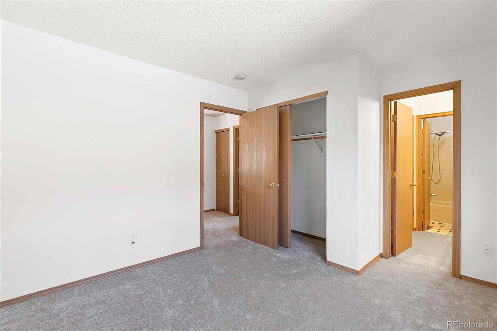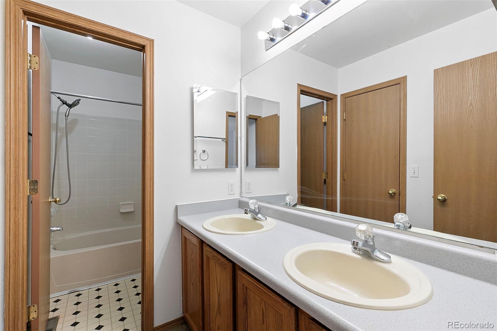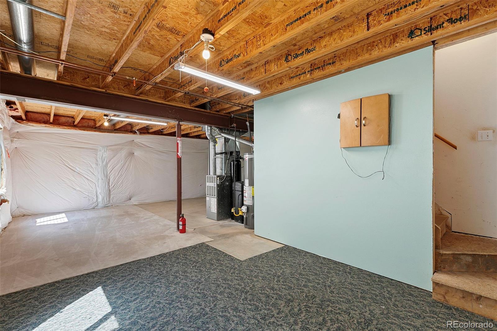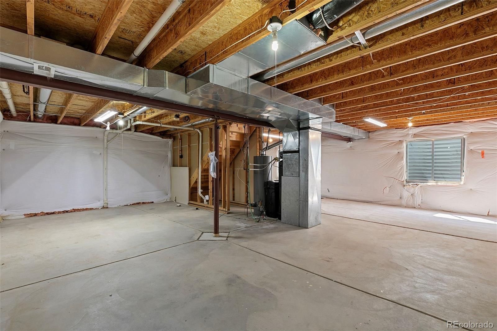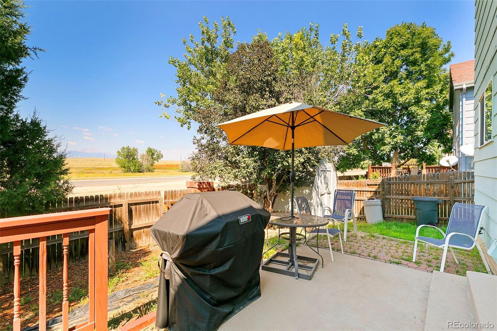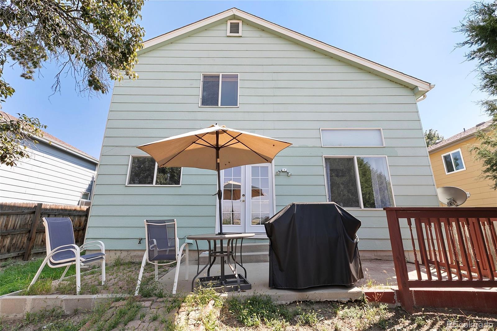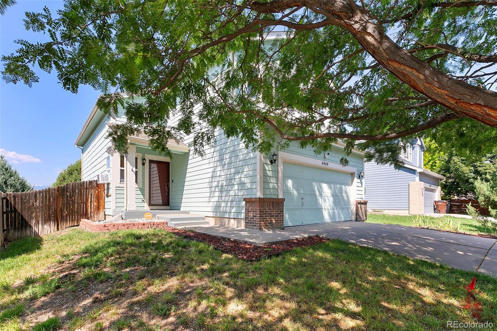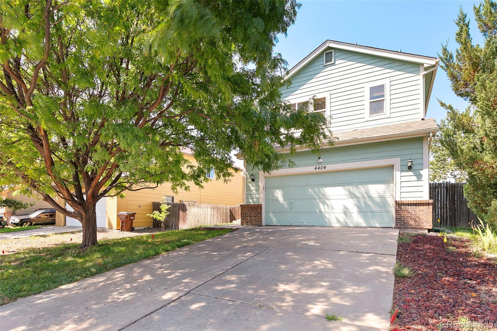Find us on...
Dashboard
- 3 Beds
- 3 Baths
- 1,744 Sqft
- .12 Acres
New Search X
4404 Bramble Lane
Magnificent Mountain Views of the Front Range for you to enjoy in your private backyard, with no neighbors behind. Move right in to this newly painted and newly carpeted 3-bed, 3-bath, 2-garage! Enjoy an updated kitchen with new Corian countertops, new cabinets, a KitchenAid microwave, flat cooktop, and black stainless Samsung smart fridge. Main level features solid-surface flooring, LVP in kitchen/half bath, and a spacious walk-in pantry. Upstairs, you'll find a primary suite with a 5-piece bath & walk-in closet, along with two more bedrooms and a jack-and-jill bathroom. Other perks for you include a shed, a gas grill and patio set, LG clothes washer/dryer, flat TV mounts, and an unfinished basement for storage or future space needs. Conveniently located near Peterson Space Force Base, Schriever Space Force Base, and Fort Carson. The neighborhood was just updated with new sidewalks and paving throughout.
Listing Office: Rustic Realty Co 
Essential Information
- MLS® #3036426
- Price$375,000
- Bedrooms3
- Bathrooms3.00
- Full Baths2
- Half Baths1
- Square Footage1,744
- Acres0.12
- Year Built1995
- TypeResidential
- Sub-TypeSingle Family Residence
- StatusPending
Community Information
- Address4404 Bramble Lane
- SubdivisionColorado Centre Residential
- CityColorado Springs
- CountyEl Paso
- StateCO
- Zip Code80925
Amenities
- Parking Spaces2
- ParkingConcrete
- # of Garages2
- ViewMountain(s)
Utilities
Cable Available, Electricity Connected, Natural Gas Connected, Phone Connected
Interior
- HeatingForced Air
- CoolingAir Conditioning-Room, Other
- StoriesTwo
Interior Features
Ceiling Fan(s), Corian Counters, Five Piece Bath, Jack & Jill Bathroom, Pantry, Walk-In Closet(s)
Appliances
Dishwasher, Dryer, Microwave, Oven, Range, Refrigerator, Washer
Exterior
- RoofShingle
School Information
- DistrictWidefield 3
- ElementaryMartin Luther King
- MiddleWatson
- HighWidefield
Additional Information
- Date ListedSeptember 5th, 2025
- ZoningPUD CAD-O
Listing Details
 Rustic Realty Co
Rustic Realty Co
 Terms and Conditions: The content relating to real estate for sale in this Web site comes in part from the Internet Data eXchange ("IDX") program of METROLIST, INC., DBA RECOLORADO® Real estate listings held by brokers other than RE/MAX Professionals are marked with the IDX Logo. This information is being provided for the consumers personal, non-commercial use and may not be used for any other purpose. All information subject to change and should be independently verified.
Terms and Conditions: The content relating to real estate for sale in this Web site comes in part from the Internet Data eXchange ("IDX") program of METROLIST, INC., DBA RECOLORADO® Real estate listings held by brokers other than RE/MAX Professionals are marked with the IDX Logo. This information is being provided for the consumers personal, non-commercial use and may not be used for any other purpose. All information subject to change and should be independently verified.
Copyright 2025 METROLIST, INC., DBA RECOLORADO® -- All Rights Reserved 6455 S. Yosemite St., Suite 500 Greenwood Village, CO 80111 USA
Listing information last updated on October 31st, 2025 at 10:04am MDT.

