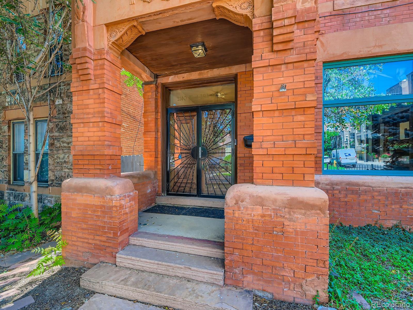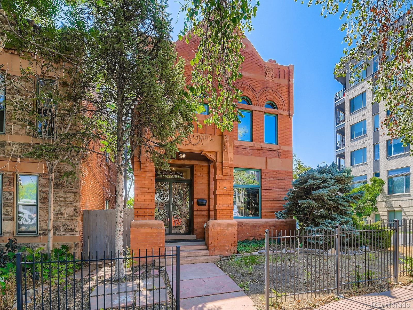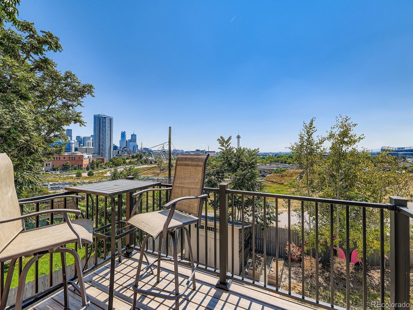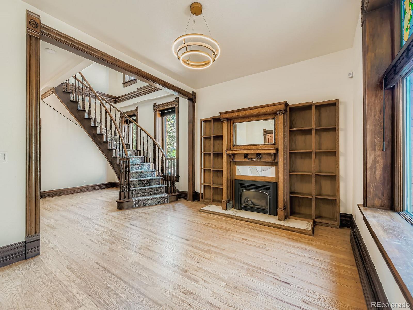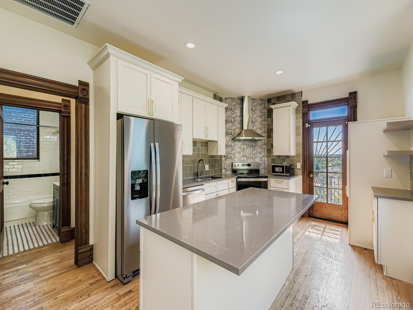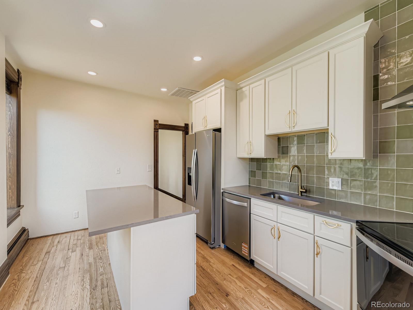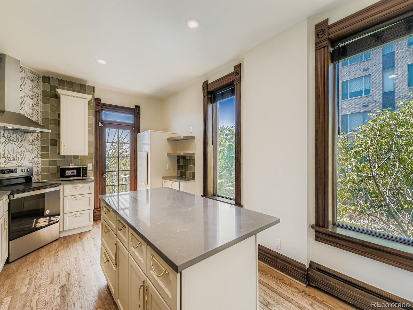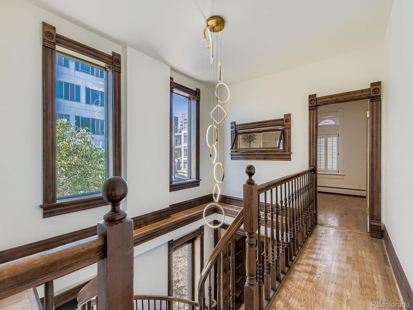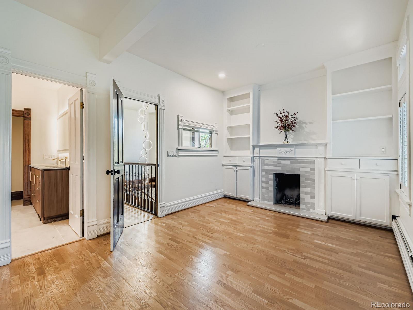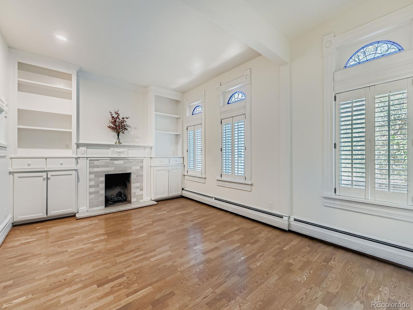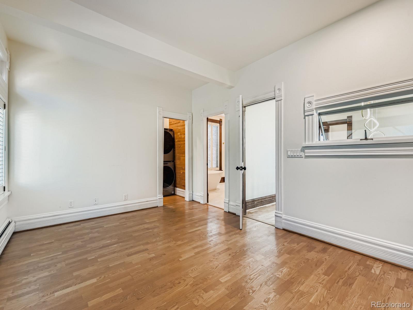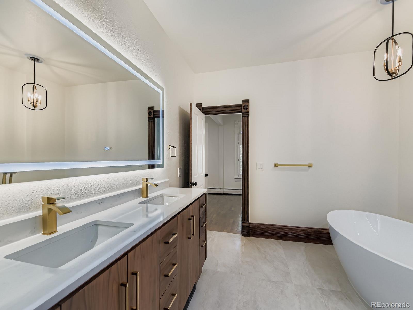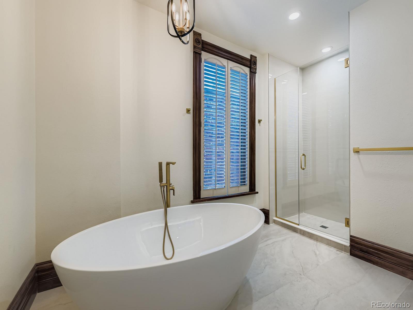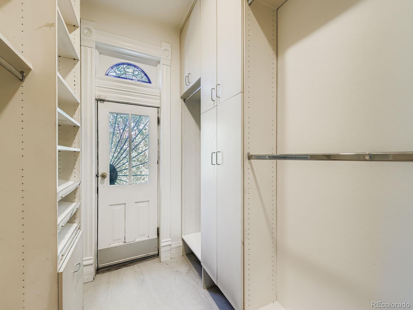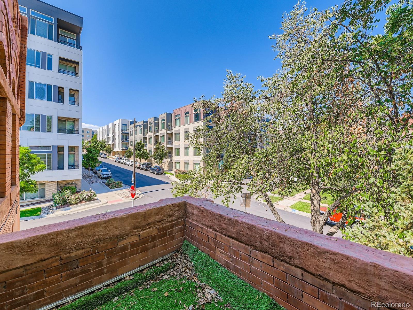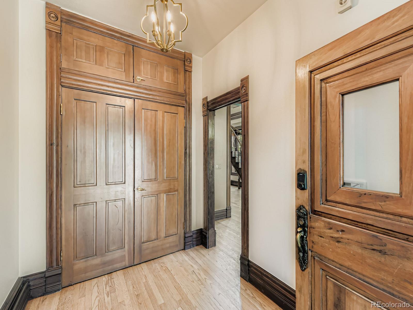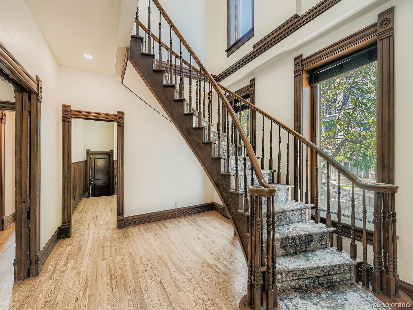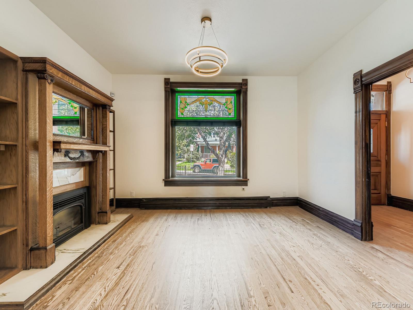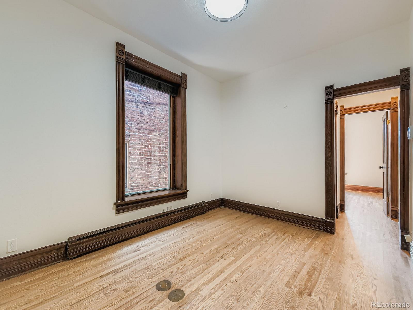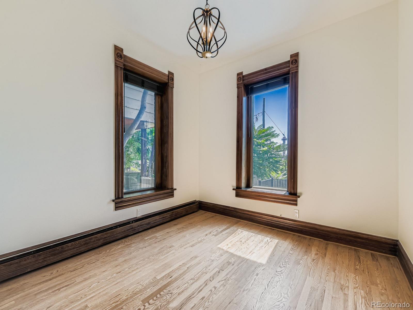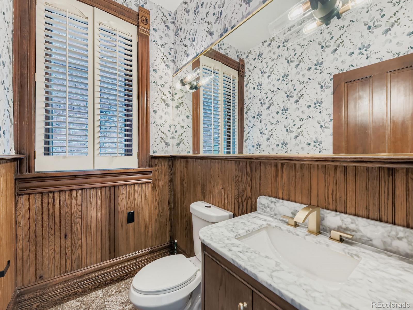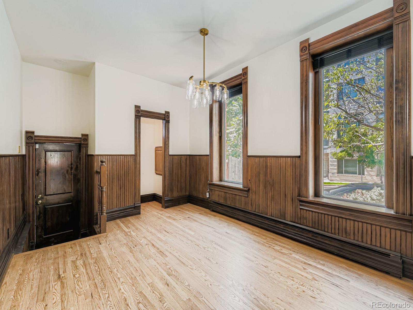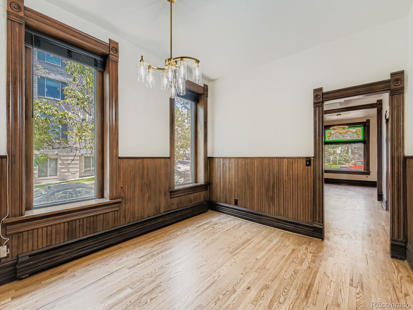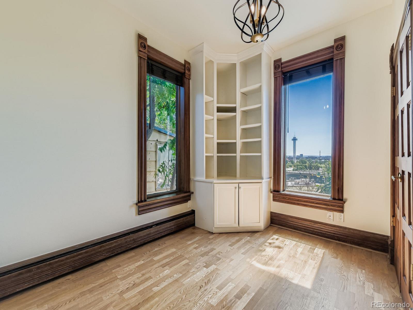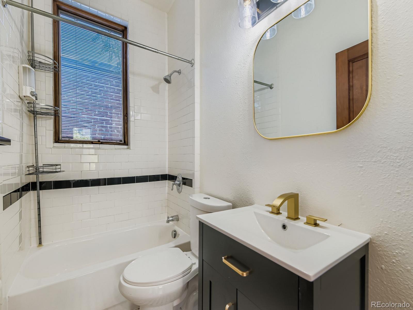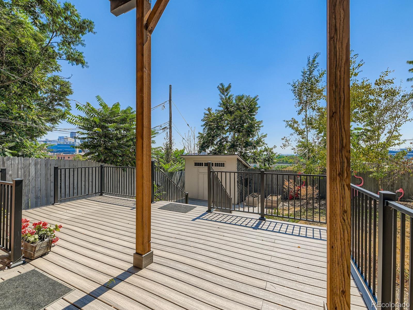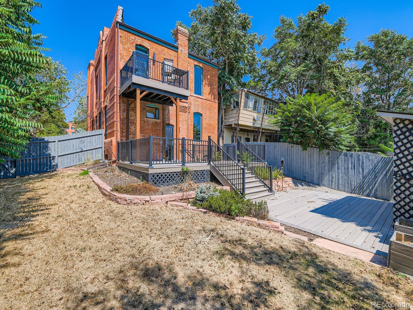Find us on...
Dashboard
- 3 Beds
- 3 Baths
- 3,549 Sqft
- .07 Acres
New Search X
2140 W 28th Avenue
NOW PET FRIENDLY!!!! Welcome to this exquisitely renovated 3-bedroom, 3-bathroom historic Denver home, originally built in 1891 and thoughtfully updated for modern living. From the moment you enter, the grand foyer and sweeping staircase set the tone for timeless elegance. The main floor features a spacious living room with a striking fireplace, a formal dining room, a dedicated office, a full bedroom and bathroom, perfect for guests or multigenerational living. The heart of the home is the stunning new kitchen, which opens to a private balcony overlooking breathtaking views of the Denver skyline—including Empower Field at Mile High, Ball Arena, and Downtown Denver. The luxurious primary suite is a true retreat, complete with its own fireplace, expansive walk-in closet with washer/dryer, and a spa-inspired bathroom featuring a freestanding soaking tub, walk-in shower, dual vanity with backlit mirrors, and gorgeous white tile floors. Upstairs, you’ll also find an additional spacious bedroom and tastefully updated bathroom. Step outside to a backyard designed for both relaxation and entertaining—offering a covered patio, large yard, and sweeping city views. Combining historic charm with modern upgrades, this home offers an unparalleled lifestyle in one of Denver’s most desirable locations. Walking distance to Downtown Denver via 15th Street Bridge, Mile High Stadium, Hampton Social Denver, The Bindery, Prost Brewery, REI, South Platt Trail, and so so much more.
Listing Office: eXp Realty, LLC 
Essential Information
- MLS® #3036981
- Price$6,000
- Bedrooms3
- Bathrooms3.00
- Full Baths3
- Square Footage3,549
- Acres0.07
- Year Built1891
- TypeResidential Lease
- Sub-TypeSingle Family Residence
- StyleVictorian
- StatusActive
Community Information
- Address2140 W 28th Avenue
- SubdivisionHighlands- Casements Add
- CityDenver
- CountyDenver
- StateCO
- Zip Code80211
Interior
- HeatingForced Air
- CoolingEvaporative Cooling
- FireplaceYes
- # of Fireplaces2
- StoriesTwo
Appliances
Dryer, Microwave, Oven, Refrigerator, Washer
Exterior
Exterior Features
Balcony, Garden, Private Yard
Lot Description
Historical District, Near Public Transit
School Information
- DistrictDenver 1
- ElementaryEdison
- MiddleSkinner
- HighNorth
Additional Information
- Date ListedSeptember 3rd, 2025
Listing Details
 eXp Realty, LLC
eXp Realty, LLC
 Terms and Conditions: The content relating to real estate for sale in this Web site comes in part from the Internet Data eXchange ("IDX") program of METROLIST, INC., DBA RECOLORADO® Real estate listings held by brokers other than RE/MAX Professionals are marked with the IDX Logo. This information is being provided for the consumers personal, non-commercial use and may not be used for any other purpose. All information subject to change and should be independently verified.
Terms and Conditions: The content relating to real estate for sale in this Web site comes in part from the Internet Data eXchange ("IDX") program of METROLIST, INC., DBA RECOLORADO® Real estate listings held by brokers other than RE/MAX Professionals are marked with the IDX Logo. This information is being provided for the consumers personal, non-commercial use and may not be used for any other purpose. All information subject to change and should be independently verified.
Copyright 2026 METROLIST, INC., DBA RECOLORADO® -- All Rights Reserved 6455 S. Yosemite St., Suite 500 Greenwood Village, CO 80111 USA
Listing information last updated on January 1st, 2026 at 3:33am MST.


