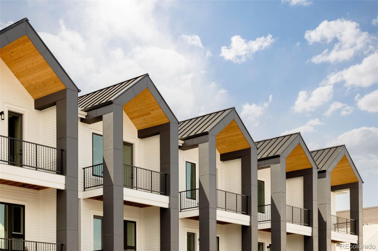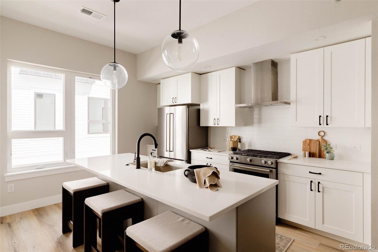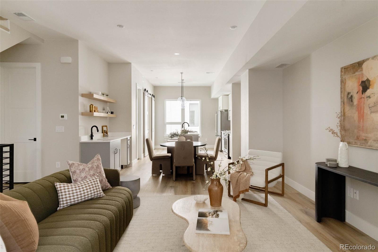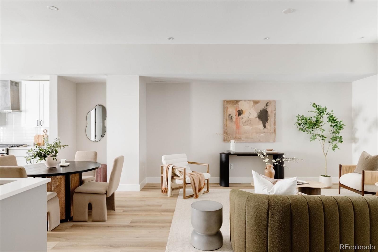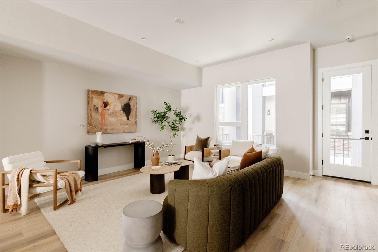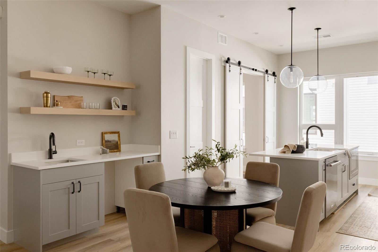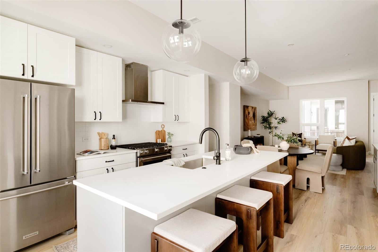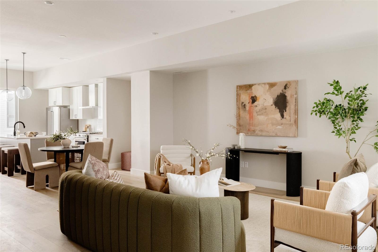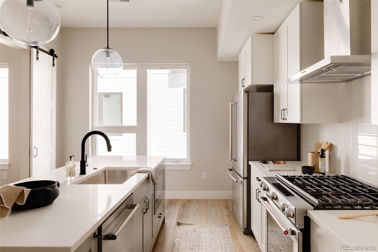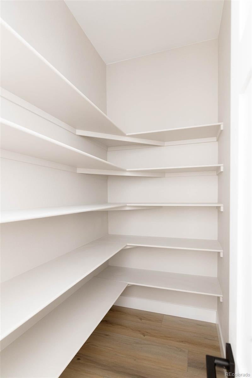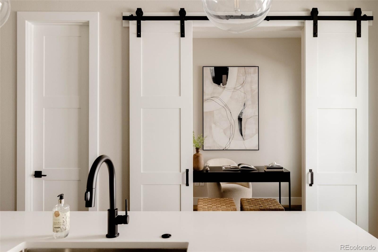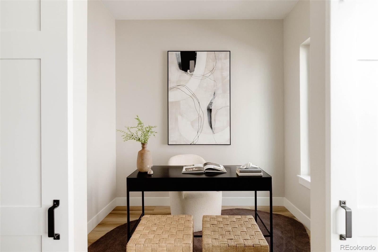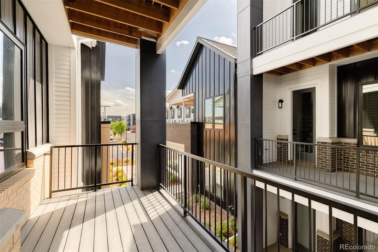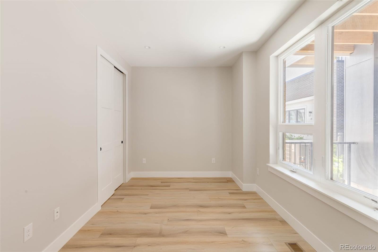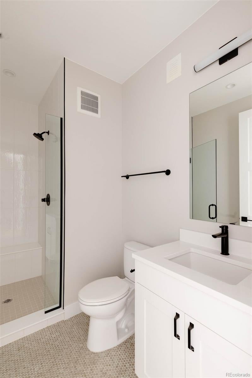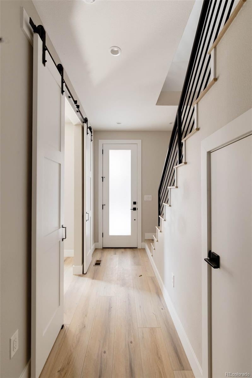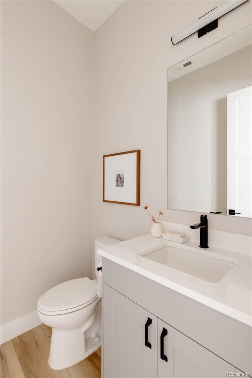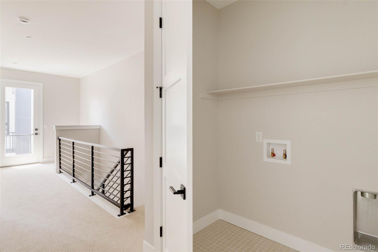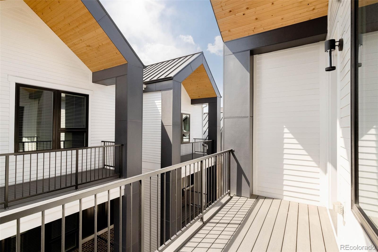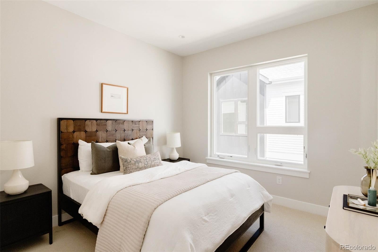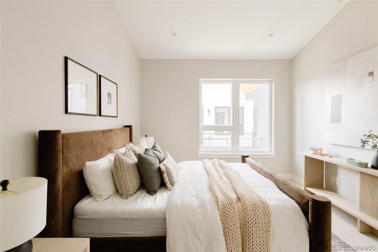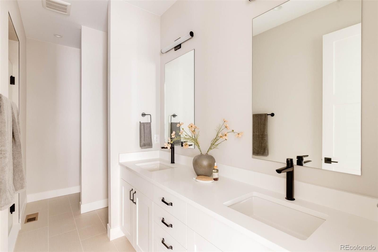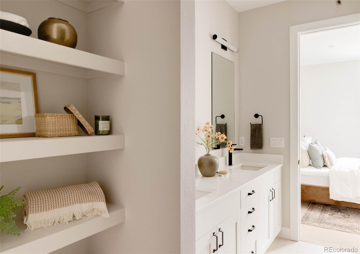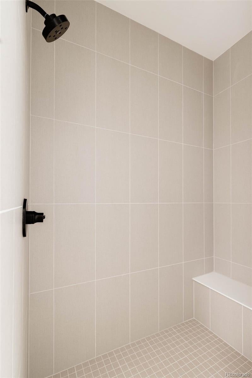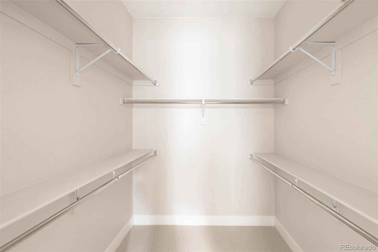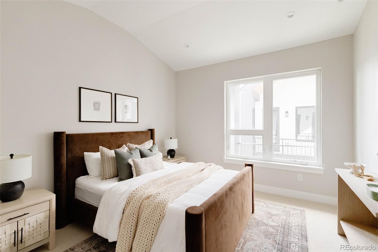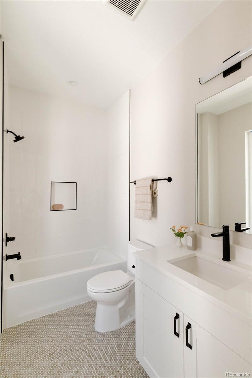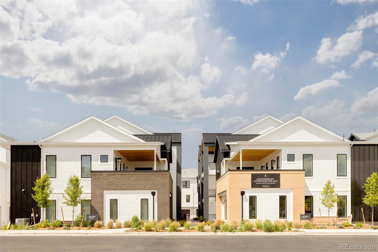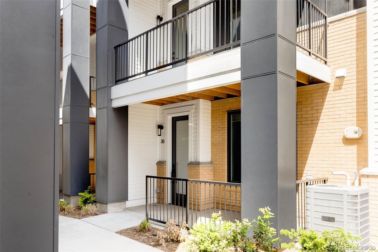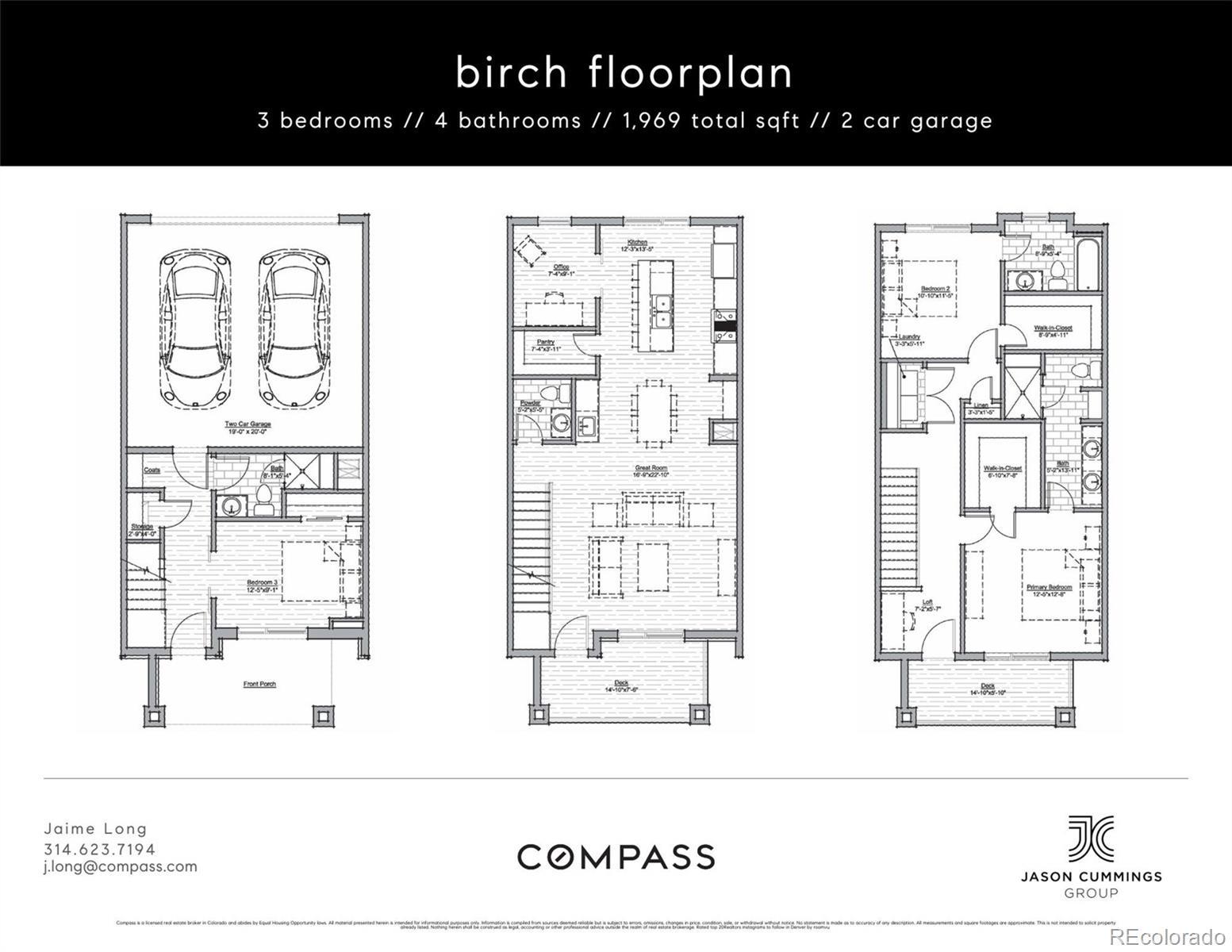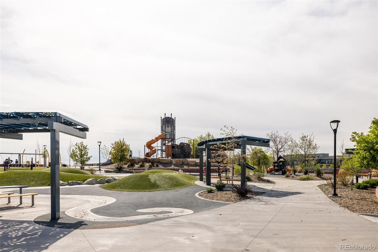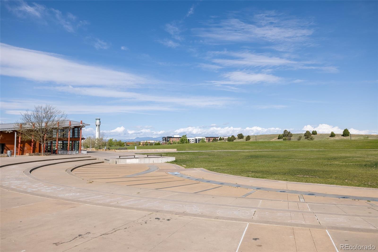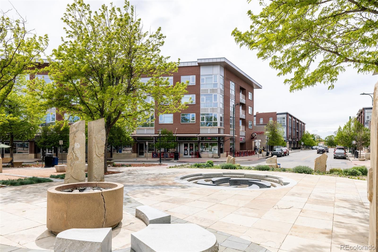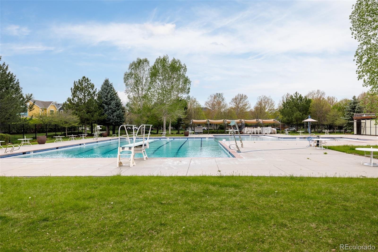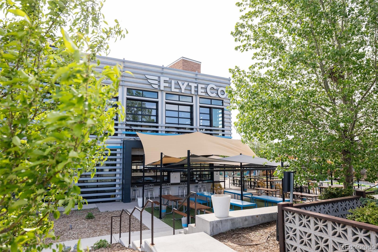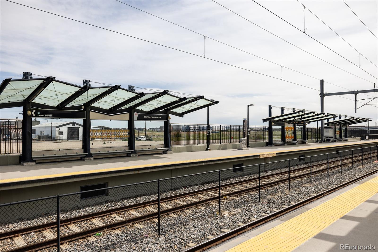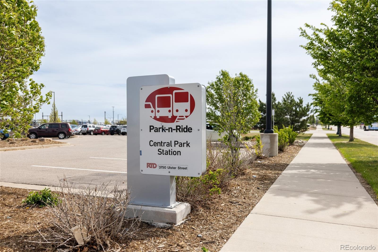Find us on...
Dashboard
- $630k Price
- 3 Beds
- 4 Baths
- 1,969 Sqft
New Search X
8260 E 36th Avenue 31
Discover the best of form and function at ALINE in Central Park—where striking design, thoughtful layout, and unbeatable walkability come together in one of Denver’s most dynamic neighborhoods. The eye-catching A-frame architecture makes a bold statement with its sleek black-and-white color scheme and warm wood accents for added charm. Inside the sought-after Birch 3 bedroom floor plan, every level is thoughtfully designed for style and flexibility. The entry level of this brand new home offers a private bedroom, full bath, and access to the attached two-car garage—perfect for guests, a home office, or workout space. Head upstairs to the bright and airy main level, where natural light floods the open-concept kitchen, dining, and living areas. The kitchen impresses with quartz countertops, a large center island, designer tile backsplash, and high-end stainless appliances. Love to entertain? You’ll appreciate the custom wet bar with floating white oak shelves, sink, and space for a wine fridge just off the dining area. A sliding barn door conceals a bonus office or flex space, ideal for working from home or getting creative. The adjacent living room opens to a sunny deck—perfect for morning coffee or evening cocktails. Contemporary finishes like matte black railings add modern edge throughout the home. On the third floor, you’ll find side-by-side laundry and two ensuite bedrooms—each with walk-in closets and bathrooms featuring elevated finishes. The third-floor balcony adds another private outdoor retreat. Live just steps from the light rail (16 minutes to downtown, 22 to DIA), and a short stroll to Sprouts, 29th Ave Town Center, weekend farmers markets, concerts, and Central Park’s endless trails and green spaces. With low-maintenance living and exceptional design, this is lock-and-leave living at its best.
Listing Office: Compass - Denver 
Essential Information
- MLS® #3038226
- Price$630,000
- Bedrooms3
- Bathrooms4.00
- Full Baths1
- Half Baths1
- Square Footage1,969
- Acres0.00
- Year Built2024
- TypeResidential
- Sub-TypeTownhouse
- StyleUrban Contemporary
- StatusActive
Community Information
- Address8260 E 36th Avenue 31
- SubdivisionCentral Park
- CityDenver
- CountyDenver
- StateCO
- Zip Code80238
Amenities
- Parking Spaces2
- ParkingLighted
- # of Garages2
- ViewCity
Amenities
Park, Playground, Pool, Tennis Court(s), Trail(s)
Interior
- HeatingForced Air
- CoolingCentral Air
- StoriesThree Or More
Interior Features
Built-in Features, Eat-in Kitchen, Five Piece Bath, High Ceilings, Kitchen Island, Open Floorplan, Pantry, Primary Suite, Quartz Counters, Walk-In Closet(s), Wet Bar
Appliances
Bar Fridge, Dishwasher, Disposal, Oven, Range, Range Hood, Refrigerator
Exterior
- WindowsDouble Pane Windows
- RoofComposition
- FoundationConcrete Perimeter, Slab
Exterior Features
Balcony, Lighting, Rain Gutters
Lot Description
Landscaped, Master Planned, Near Public Transit
School Information
- DistrictDenver 1
- ElementarySwigert International
- MiddleWilliam (Bill) Roberts
- HighNorthfield
Additional Information
- Date ListedJuly 15th, 2025
Listing Details
 Compass - Denver
Compass - Denver
 Terms and Conditions: The content relating to real estate for sale in this Web site comes in part from the Internet Data eXchange ("IDX") program of METROLIST, INC., DBA RECOLORADO® Real estate listings held by brokers other than RE/MAX Professionals are marked with the IDX Logo. This information is being provided for the consumers personal, non-commercial use and may not be used for any other purpose. All information subject to change and should be independently verified.
Terms and Conditions: The content relating to real estate for sale in this Web site comes in part from the Internet Data eXchange ("IDX") program of METROLIST, INC., DBA RECOLORADO® Real estate listings held by brokers other than RE/MAX Professionals are marked with the IDX Logo. This information is being provided for the consumers personal, non-commercial use and may not be used for any other purpose. All information subject to change and should be independently verified.
Copyright 2025 METROLIST, INC., DBA RECOLORADO® -- All Rights Reserved 6455 S. Yosemite St., Suite 500 Greenwood Village, CO 80111 USA
Listing information last updated on November 5th, 2025 at 10:18pm MST.

